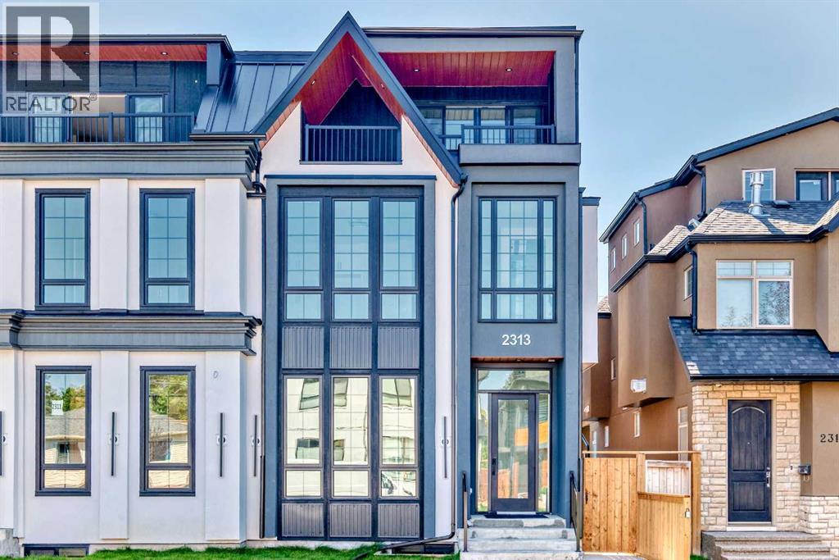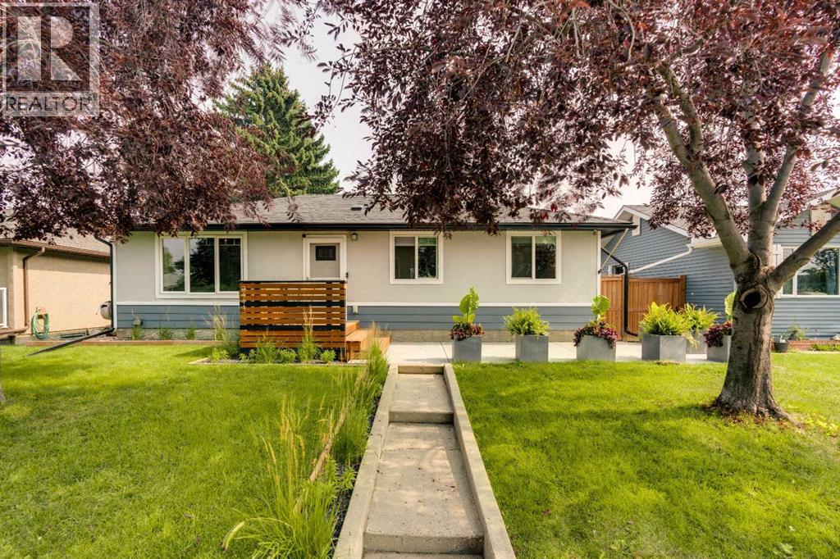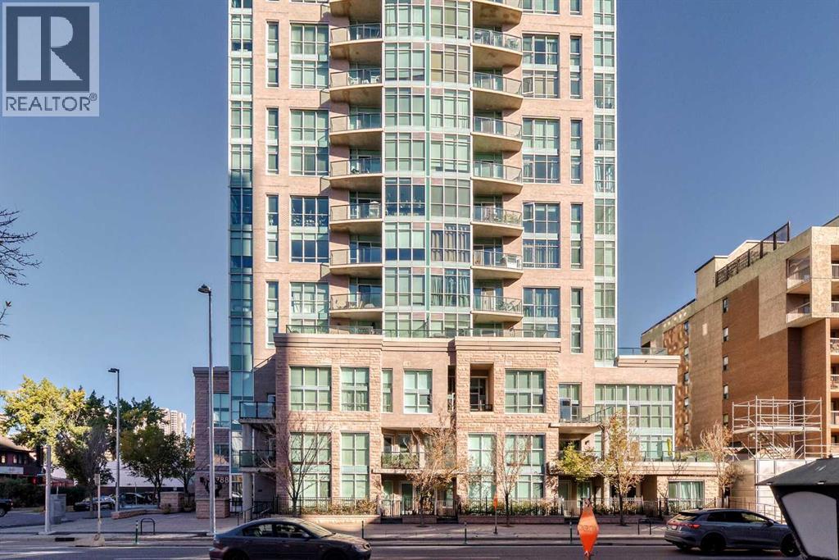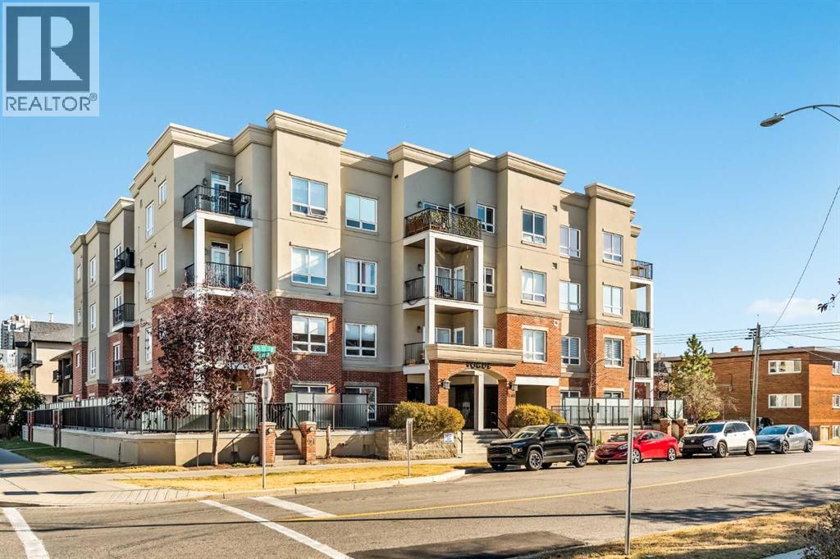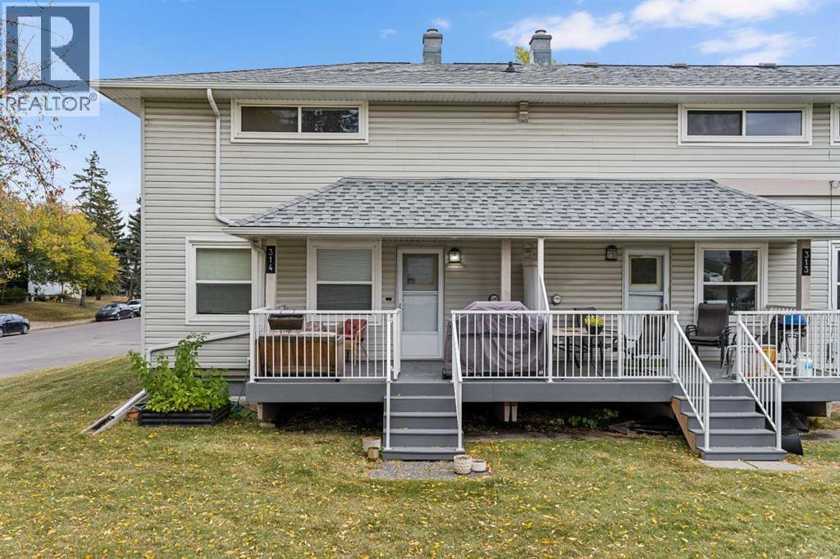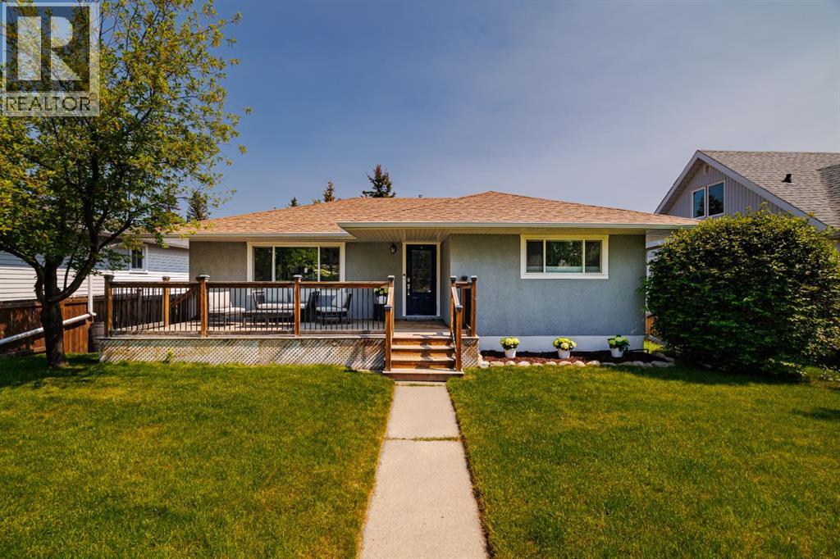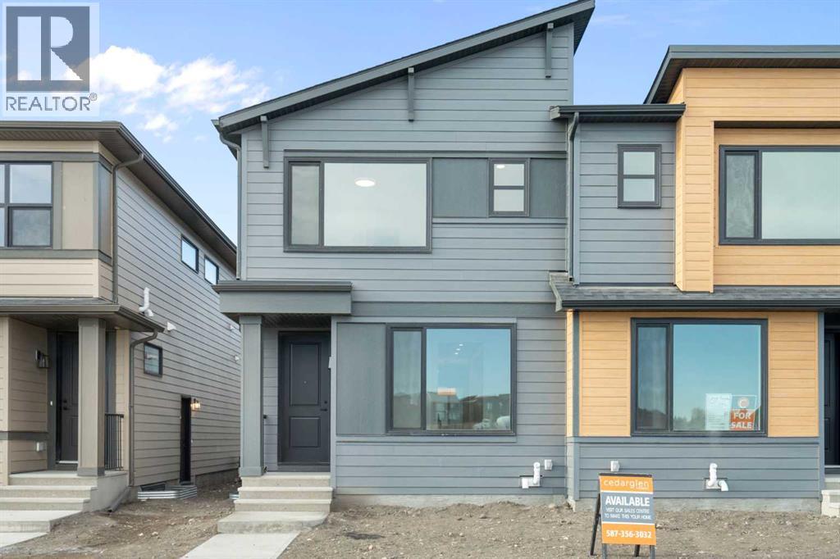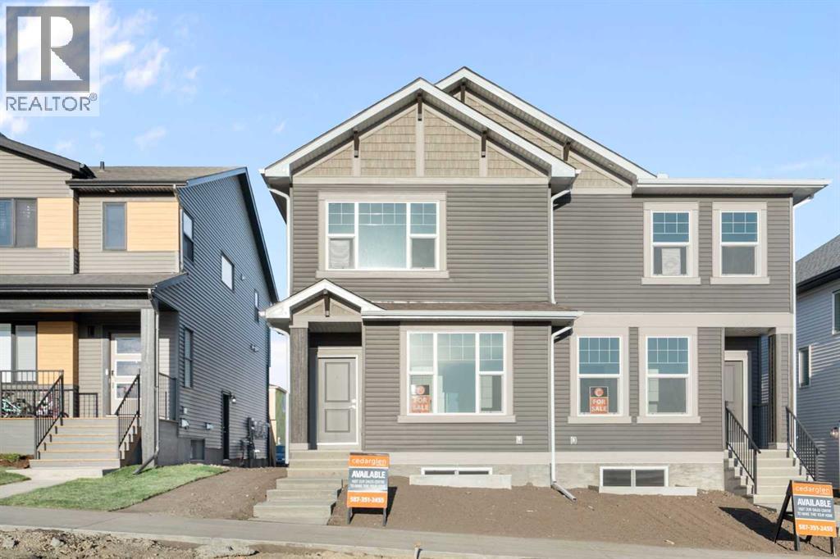6512 34 Avenue NW, Calgary, Alberta, T3B1N2 Calgary AB CA
Property Details
Bedrooms
4
Bathrooms
2
Neighborhood
Bowness
Basement
Full, Suite
Property Type
Single Family
Description
Lots of possibilities with this groovy baby! Located next to the new Sunnyside Shopping Centre, this semi-detached bi-level has been upgraded with new roof(2007), new windows and doors(2011) and new furnace (2020). The main floor has a retro vibe with a vaulted, beamed ceilings. Great views of COP and the Paskapoo Slopes from the living room and South facing balcony. Laminate flooring is installed on the rest of this level. The living area features a traditional L shape living room and dining area with galley kitchen. Both bedrooms are large with good closet space. A four piece bath and European washer/dryer complete the space. Lower level illegal suite has large windows and newer laminate flooring. There is a full size washer/dryer in this unit. Assume the amazing tenants (on fixed term leases until August 31) or make this your new home! Great location with easy access to the mountains, all amenities, U of C, Foothills and Children’s Hospital and all the cool shops in Bowness main street. (id:1937) Find out more about this property. Request details here
Location
Address
6512 34 Avenue NW, Calgary, Alberta T3B 1N2, Canada
City
Calgary
Legal Notice
Our comprehensive database is populated by our meticulous research and analysis of public data. MirrorRealEstate strives for accuracy and we make every effort to verify the information. However, MirrorRealEstate is not liable for the use or misuse of the site's information. The information displayed on MirrorRealEstate.com is for reference only.






























