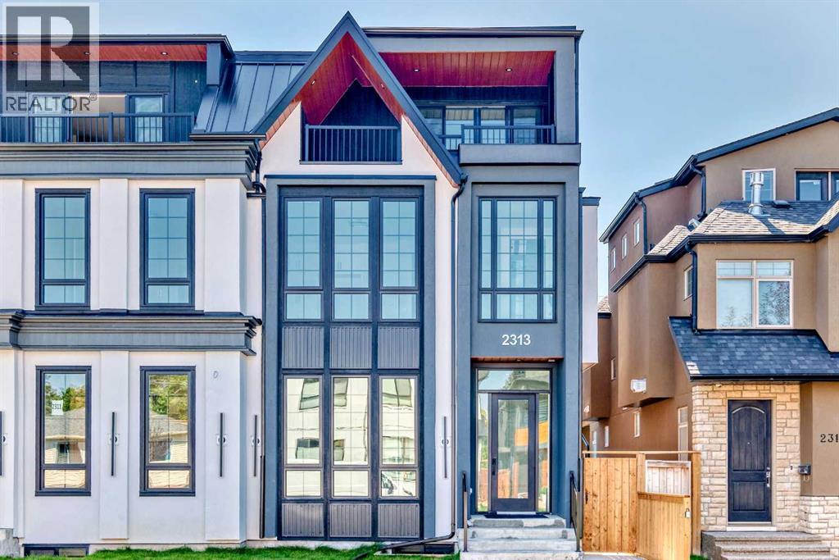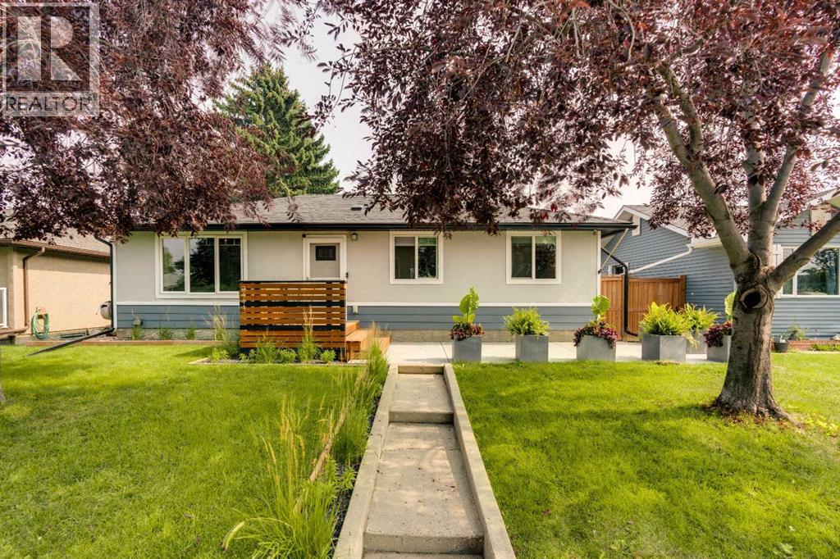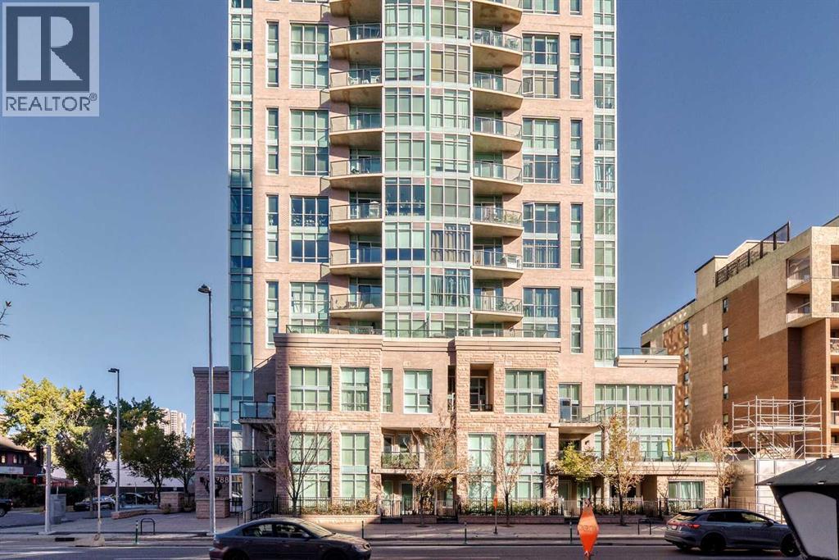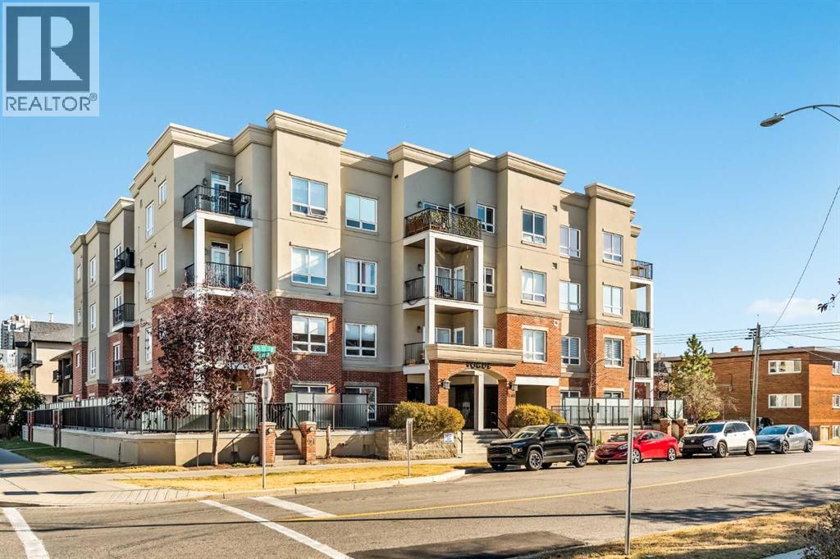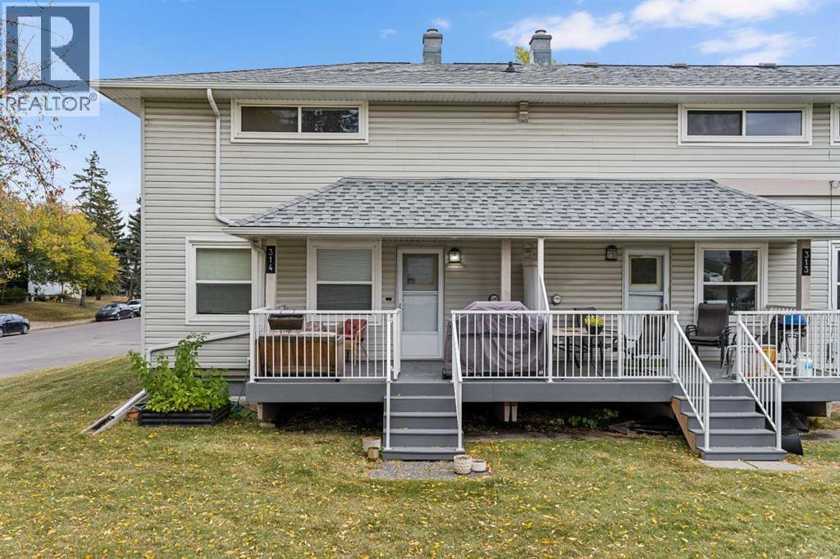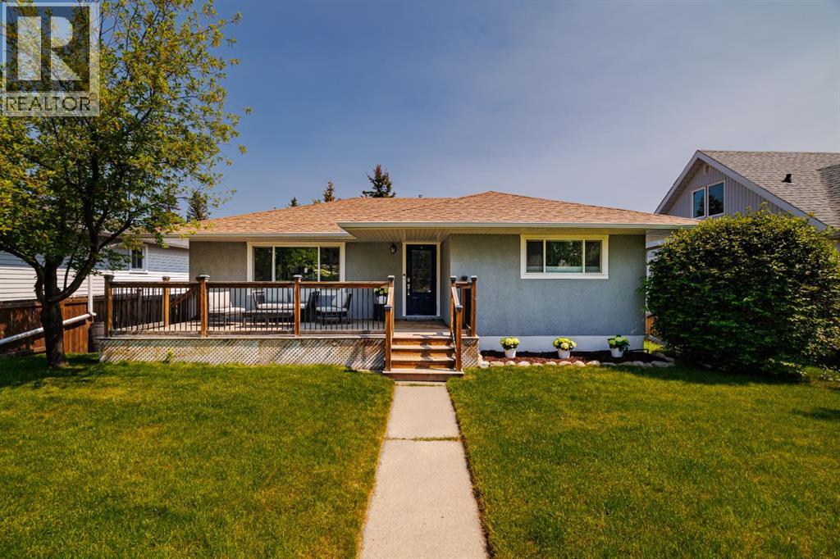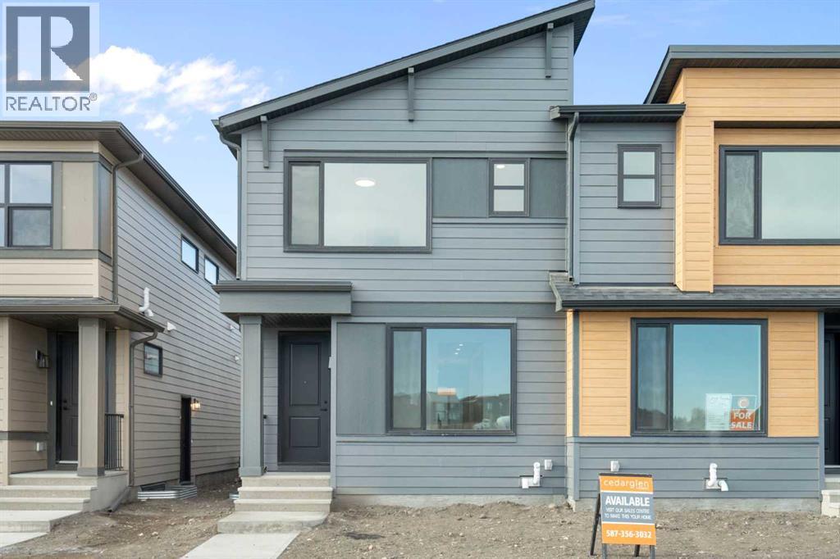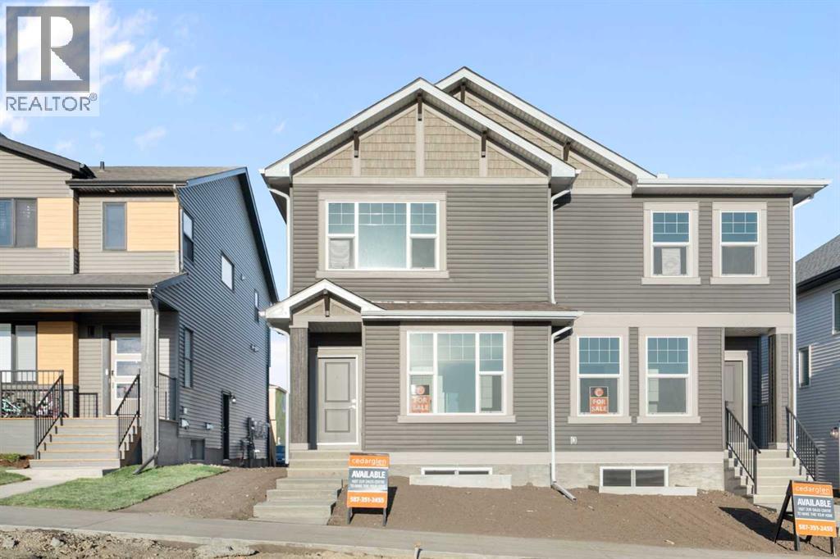771 Livingston Way NE, Calgary, Alberta, T3P1L4 Calgary AB CA
Property Details
Bedrooms
3
Bathrooms
3
Neighborhood
Conventry Hills
Basement
Unfinished, Full
Property Type
Single Family
Description
Welcome home to Livingston Way! This beautiful 1836 sq/ft 2 story home is like brand new and with almost $100,000 in upgrades this home has almost every possible upgrade the builder had to offer including central air conditioning & a heated garage. As soon as you step into this home you will start to notice! The open concept floor plan features wide plank hardwood floors, a beautiful brick faced gas fireplace, an absolutely beautiful central kitchen with granite countertops, massive kitchen island, stainless steel appliance package including french door fridge with filtered water & ice maker & built in microwave. At the back of the main floor you find a generous dining room with large windows overlooking the back deck. Also on the main floor is a rear mudroom, main floor laundry, walk in pantry & 2 piece bathroom. The upper floor feature a spacious bonus room, 2 good sized kids bedrooms & a large primary bedroom with beautiful ensuite bathroom featuring a soaker tub and separate shower as well as a walk in closet. The basement has 9 foot ceilings & rough in for a bathroom. There is a heated double detached garage, a large deck with gas line, the yard is fully fenced and landscaped. Book your showing today! (id:1937) Find out more about this property. Request details here
Location
Address
771 Livingston Way NE, Calgary, Alberta T3P 1L4, Canada
City
Calgary
Legal Notice
Our comprehensive database is populated by our meticulous research and analysis of public data. MirrorRealEstate strives for accuracy and we make every effort to verify the information. However, MirrorRealEstate is not liable for the use or misuse of the site's information. The information displayed on MirrorRealEstate.com is for reference only.


































