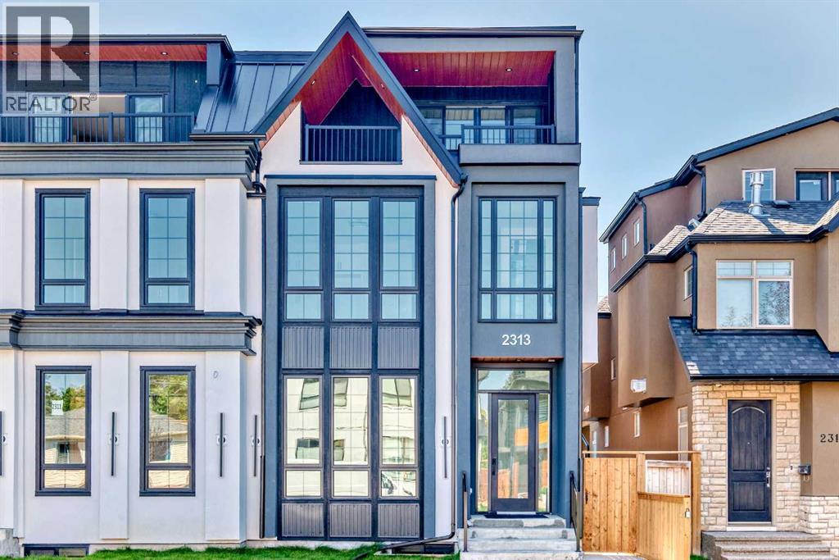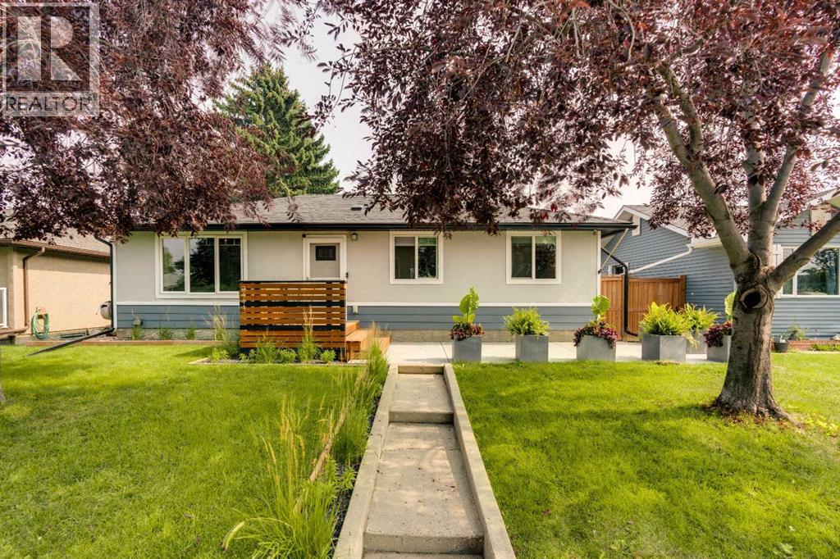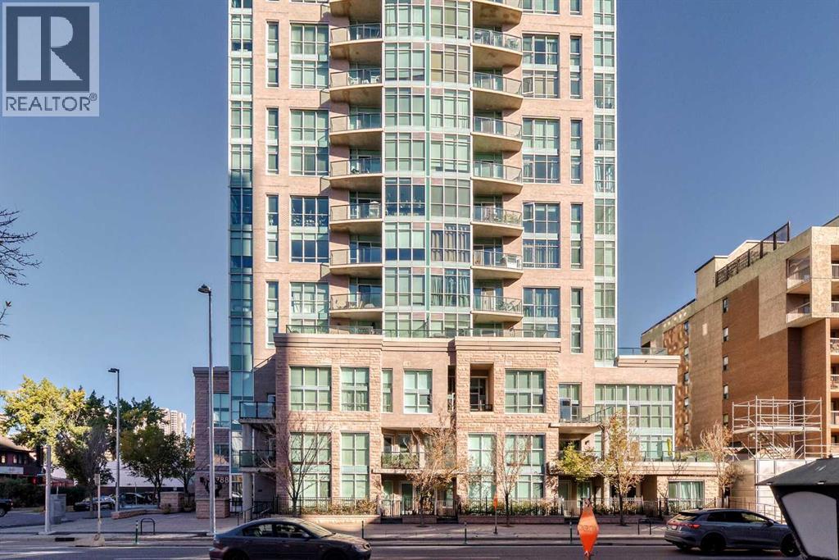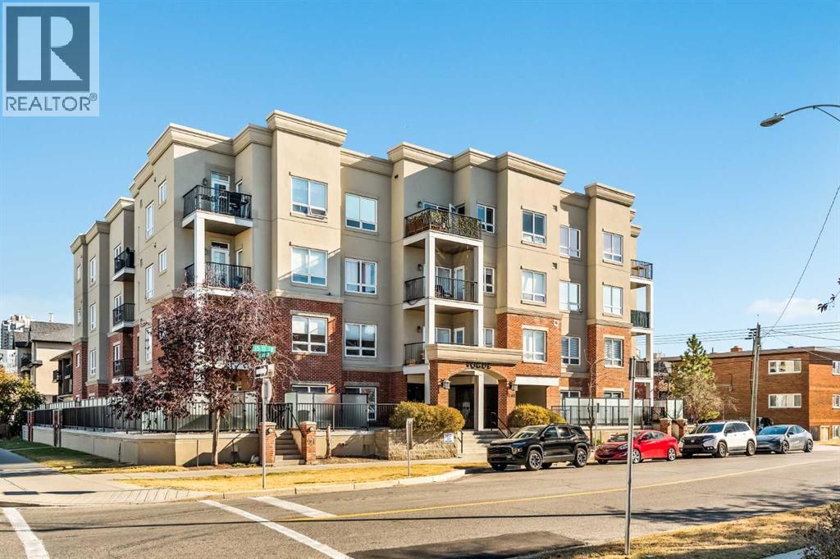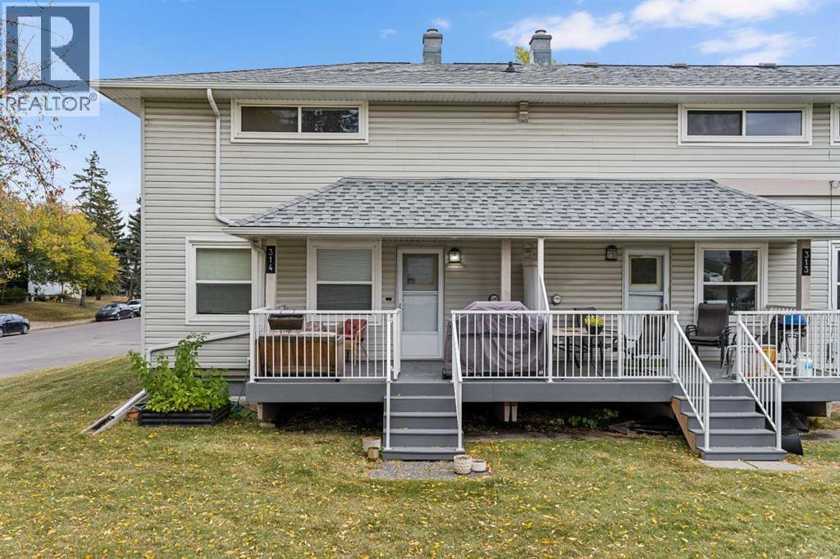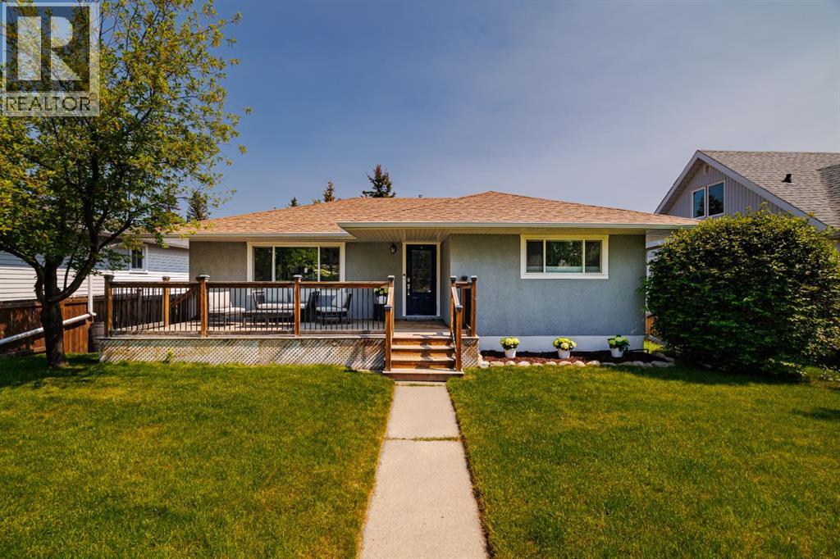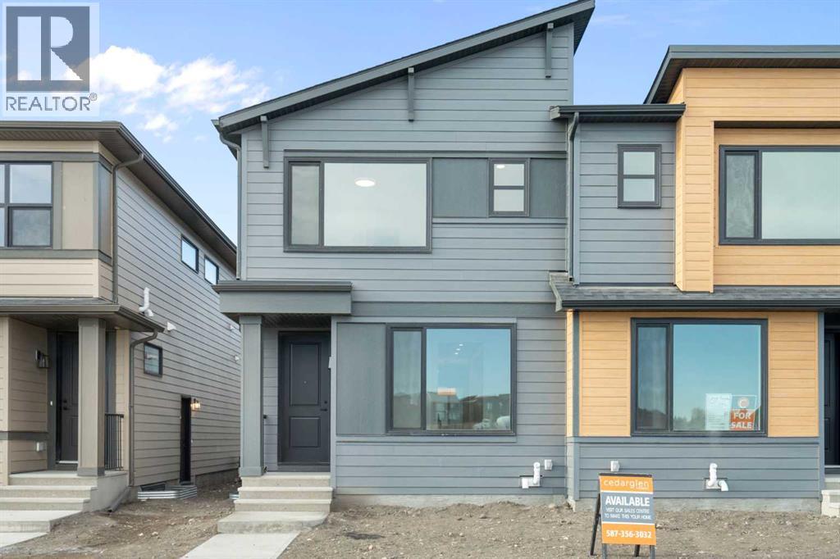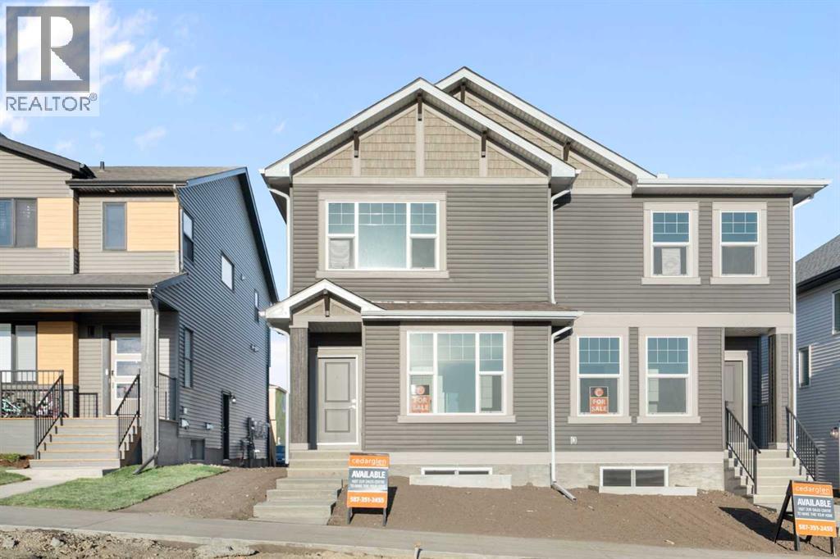80 Legacy Crescent SE, Calgary, Alberta, T2X0W6 Calgary AB CA
Property Details
Bedrooms
4
Bathrooms
4
Neighborhood
Legacy
Basement
Finished, Full
Property Type
Single Family
Description
WELCOME to your next home..! Shane Homes "GALIANO", nestled into the quiet community of LEGACY. This BOUTIQUE style home was designed with discernment and style. Pride of ownership will captivate from the first curbside glance as this home is truly something special and exudes elegance and taste. Your first "wow" will be at the foyer where a full wall of built in book shelves enhances creative use of this space, whether a warm receiving area for guests, a home office configuration or a home library. The expanse of BIRCH HARDWOOD flows in the front entry and the living room, with kitchen boasting clean crisp PORCELAIN tile. The kitchen is truly functional and beautiful, with generous cabinetry, soft-close drawers, GRANITE countertops and STAINLESS STEEL appliances. The gas stove has a warming drawer. Take note of the custom opaque frosted window overlooking the dining area. "Wave Tile" highlights the gas fireplace. Zoom in on the pictures to appreciate the detail of both kitchen and fireplace. Note nine foot ceilings on main. A picture rail, custom lighting and hardwood floor creates a beautifully peaceful living room. Through the back door is your unique, private, tranquil "Japanese tea house". THREE gas lines are available, one for a BBQ and two others meant for outside heaters (not included). Gaze at the photos and imagine yourself enjoying this intimate outside OASIS anytime of the year. Back porch/"mud-room" is perfect for pets coming in from outside. There's a handy built in-shoe cabinet here. Pretty convenient half bath rounds out the main floor. Make your way upstairs, turn to your right to find the primary bedroom. Just breathe. Such an elegant retreat, easily accommodate a king size bed set. The walk-in closet has built-in shelves for all your clothing and accessories. A tiled OVERSIZE SHOWER, granite vanity, raised custom cabinetry and quality fixtures round out beauty and function of the ensuite bath. The two other bedrooms are used as an office and a med tation room. A full four piece main bath also has granite vanity and raised customized cabinetry. Side by side washer and dryer are nested into the closet between these two rooms. Travel back down to the main floor, turn right at the library, and follow the carpeted stairway down to the lower level. Incredible GRANITE topped full wet bar, wine chiller, bar fridge, fourth bedroom and 4-piece bath. The heat vents are at floor level. This area may be the perfect space for shift workers to rejuvenate. Throughout the home are well-designed window coverings, granite counters and vanities, brushed nickel hardware, high quality faucets, raised toilets and extra-height custom cabinets. Dual zone thermostat for separate upper and lower level temperature comfort, rough-in for built in vacuum, water softener, humidifier, oversize water heater. This BOUTIQUE style home is the full package, it's elegance and warmth is waiting its next discerning owner. (id:1937) Find out more about this property. Request details here
Location
Address
80 Legacy Crescent SE, Calgary, Alberta T2X 0W6, Canada
City
Calgary
Legal Notice
Our comprehensive database is populated by our meticulous research and analysis of public data. MirrorRealEstate strives for accuracy and we make every effort to verify the information. However, MirrorRealEstate is not liable for the use or misuse of the site's information. The information displayed on MirrorRealEstate.com is for reference only.














































