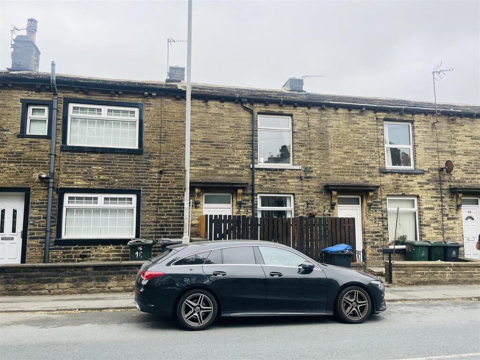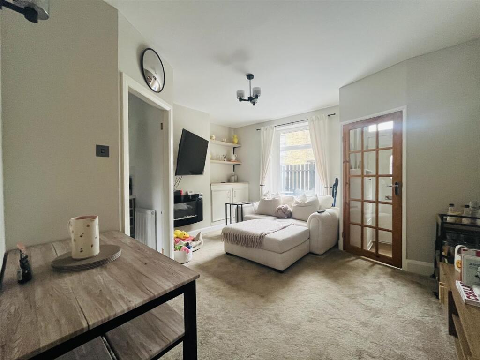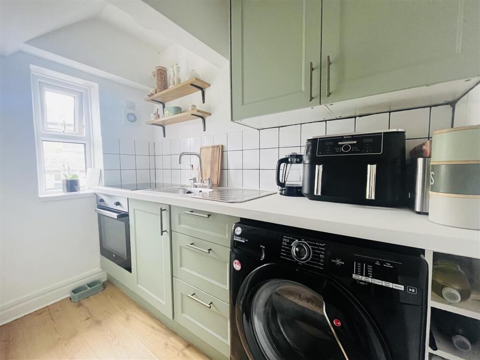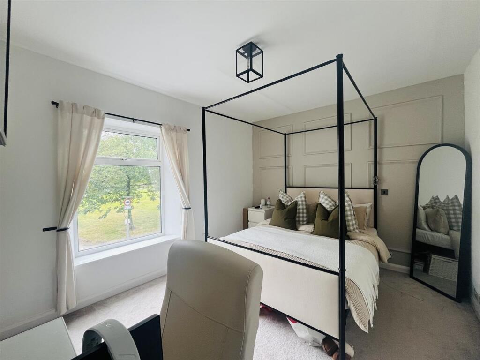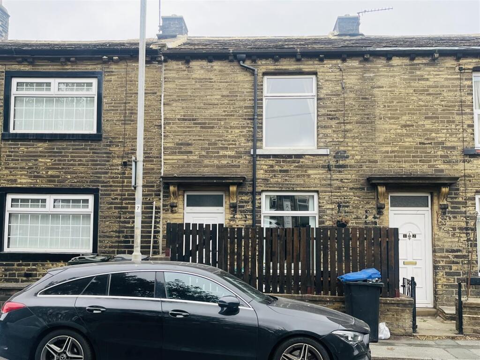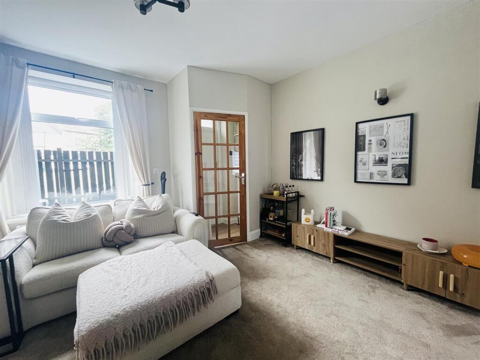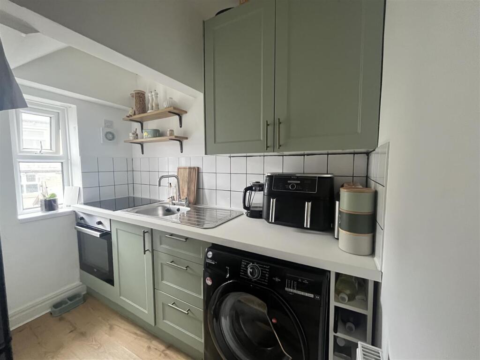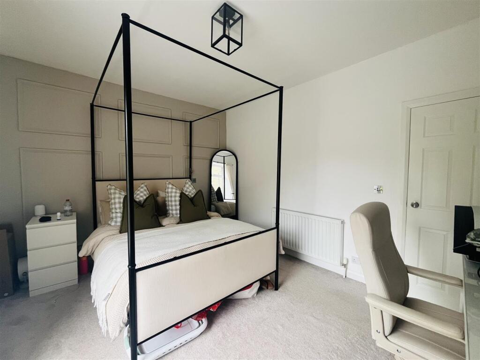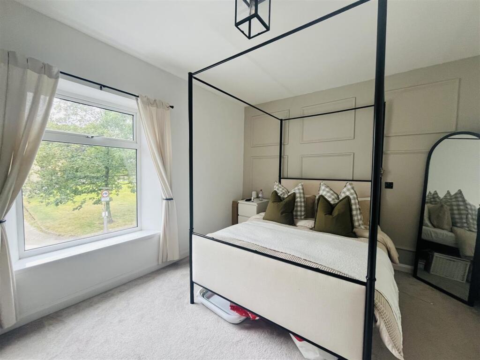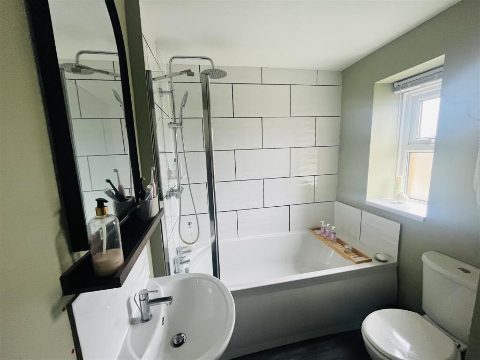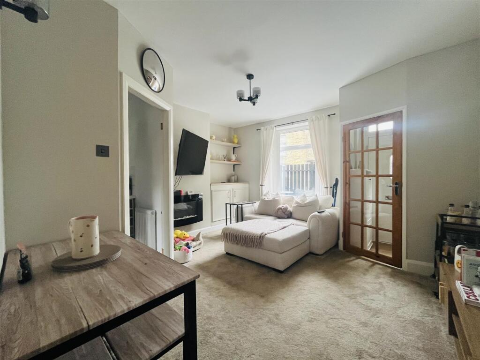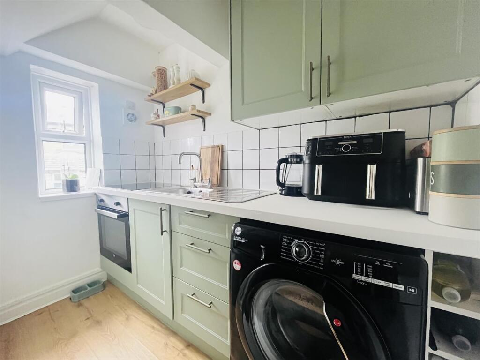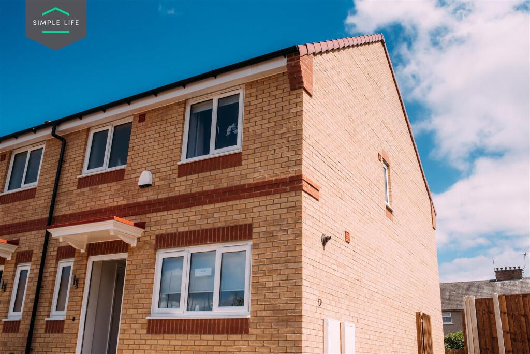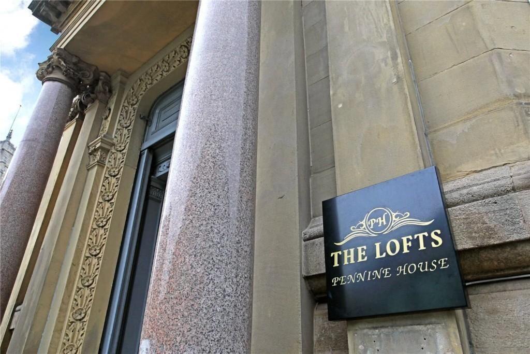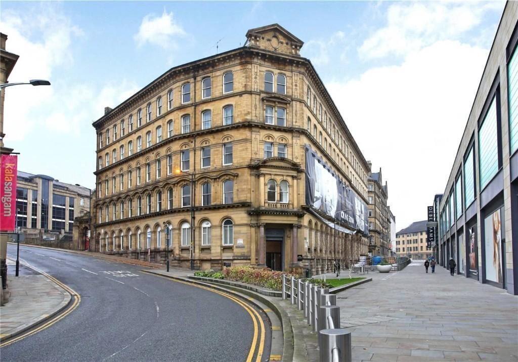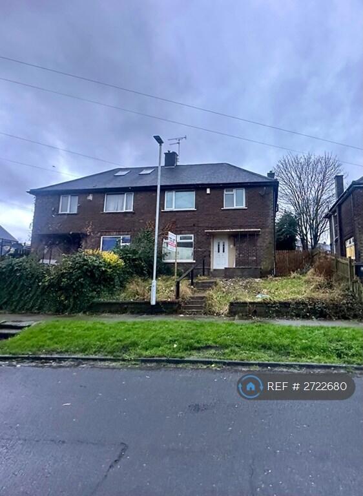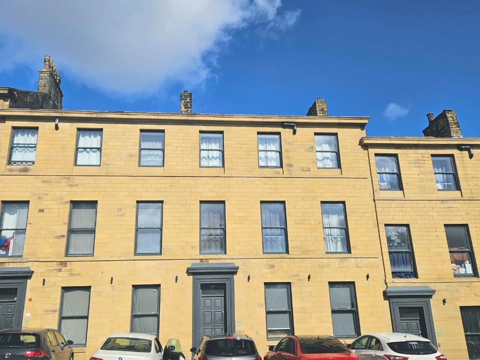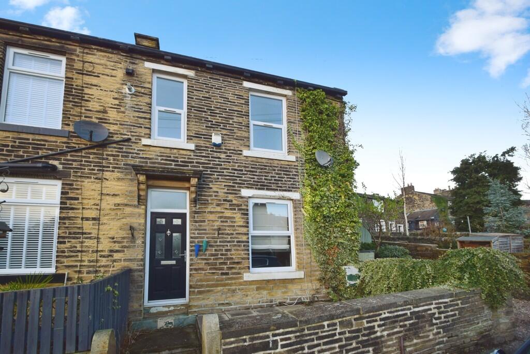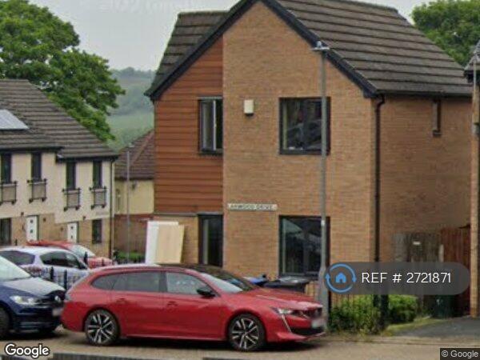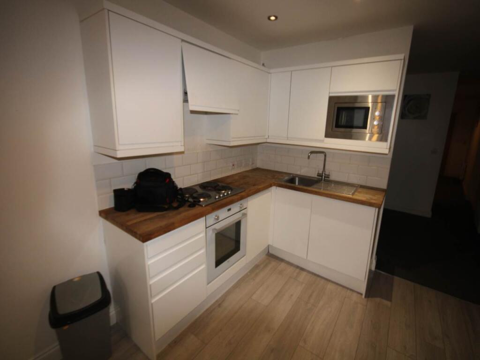Albert Road, Queensbury, Bradford
Property Details
Bedrooms
1
Bathrooms
1
Property Type
Cottage
Description
Property Details: • Type: Cottage • Tenure: Freehold • Floor Area: N/A
Key Features: • ONE BEDROOM THROUGH BY LIGHT TERRACED • WELL PRESENTED THROUGHOUT • SMALL YARD TO THE FRONT • IDEAL FOR INVESTORS AND FIRST TIME BUYERS • ELECTRIC FIRE IN THE LOUNGE • CLOSE TO LOCAL AMENITIES AND BUS ROUTES • DOUBLE BEDROOM WITH FITTED WARDROBES • DOUBLE GLAZING & GAS CENTRAL HEATING • READY TO MOVE INTO • EARLY VIEWING ADVISED
Location: • Nearest Station: N/A • Distance to Station: N/A
Agent Information: • Address: 11 High Street, Queensbury, BD13 2PE
Full Description: ** ONE BEDROOM TERRACED ** DOUBLE BEDROOM WITH FITTED WARDROBES ** CLOSE TO LOCAL AMENITIES ** IDEAL INVESTMENT OR FIRST TIME BUY ** This through by light terraced property is located in the Queensbury village and would make a perfect investment for a landlord's portfolio or an ideal first home for any first time buyers. Conveniently located near local amenities and bus routes, this property boasts a good sized lounge with a separate kitchen, one double bedroom, modern bathroom, cellar for storage and a small fenced yard to the front. Book your viewing today for an opportunity to see this commodious house.Entrance Vestibule - UPVC front door, cloak hooks, access to the lounge.Lounge - 3.78m x 4.17m (12'5 x 13'8) - Window to the front, feature wall mounted electric fire, fitted cupboards to the chimney recess, central heating radiator.Kitchen - 2.34m x 1.85m (7'8 x 6'1) - Modern range of fitted base & wall units, contrasting work surfaces, stainless steel sink and drainer with mixer tap, splashback tiles, fitted oven and four ring hob, plumbing for a washing machine, space for freestanding fridge freezer, window to the rear, central heating radiator, access to the cellar.Cellar - Ideal storage space with radiator, power and light.Landing - Window to the rear, central heating radiator.Bedroom One - 3.05m x 3.89m (10'65 x 12'9) - Central heating radiator, large window to the front, fitted wardrobes to the chimney recess.Bathroom - 1.91m x 2.29m (6'3 x 7'6) - Modern three piece suite comprising; panelled bath with shower above and with glass screen, pedestal wash basin, low flush W/C, part tiled walls, airing cupboard, central heating radiator, window to the rear.External - Yard to the front with paved seating area, fenced boundary.BrochuresAlbert Road, Queensbury, BradfordBrochure
Location
Address
Albert Road, Queensbury, Bradford
City
Bradford
Features and Finishes
ONE BEDROOM THROUGH BY LIGHT TERRACED, WELL PRESENTED THROUGHOUT, SMALL YARD TO THE FRONT, IDEAL FOR INVESTORS AND FIRST TIME BUYERS, ELECTRIC FIRE IN THE LOUNGE, CLOSE TO LOCAL AMENITIES AND BUS ROUTES, DOUBLE BEDROOM WITH FITTED WARDROBES, DOUBLE GLAZING & GAS CENTRAL HEATING, READY TO MOVE INTO, EARLY VIEWING ADVISED
Legal Notice
Our comprehensive database is populated by our meticulous research and analysis of public data. MirrorRealEstate strives for accuracy and we make every effort to verify the information. However, MirrorRealEstate is not liable for the use or misuse of the site's information. The information displayed on MirrorRealEstate.com is for reference only.
