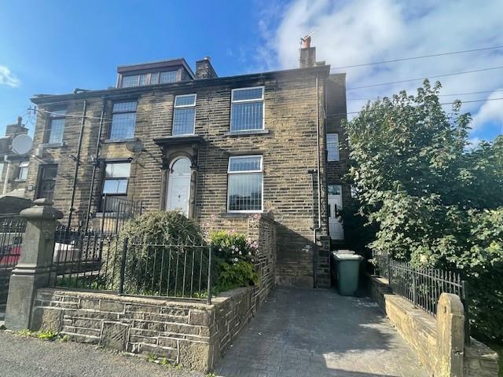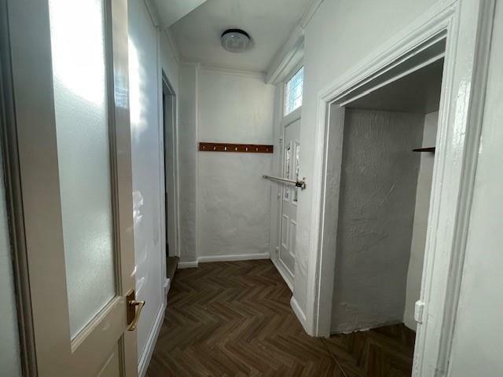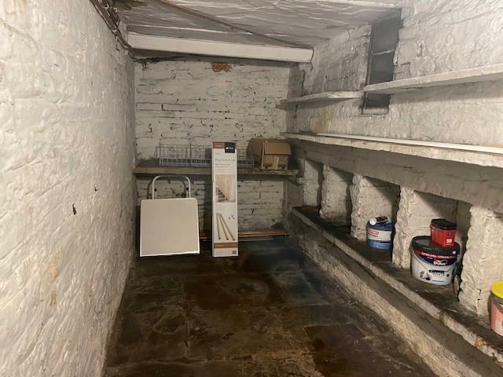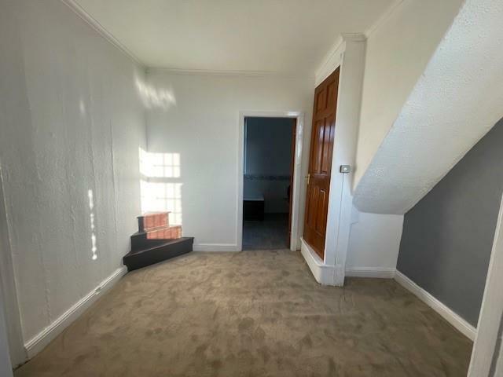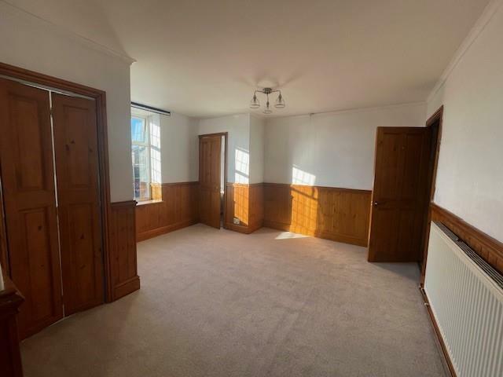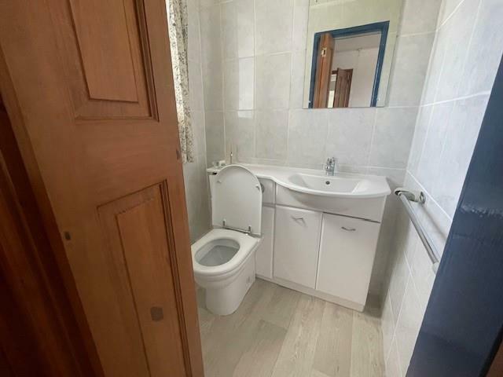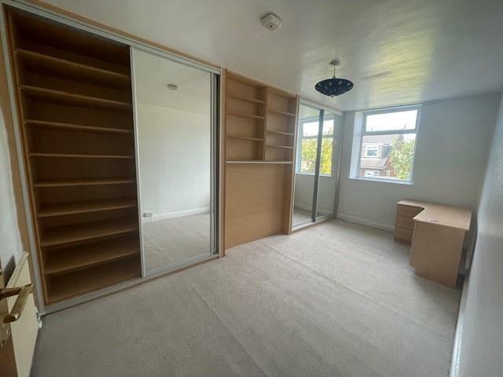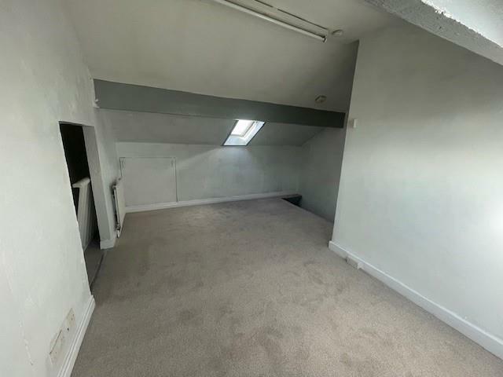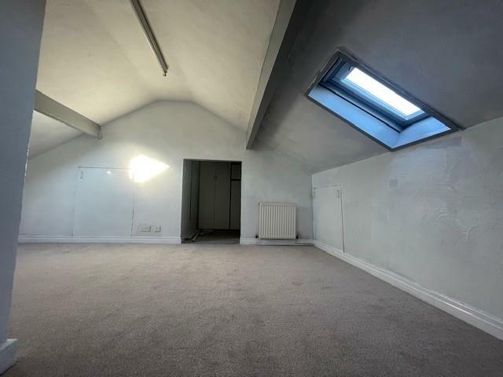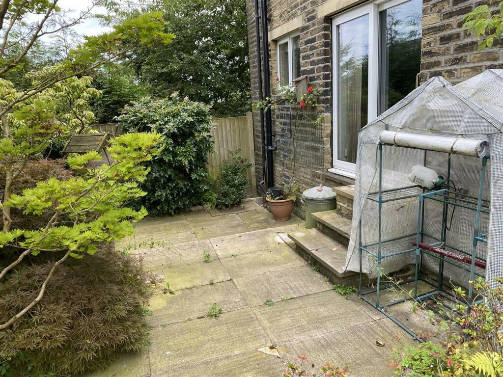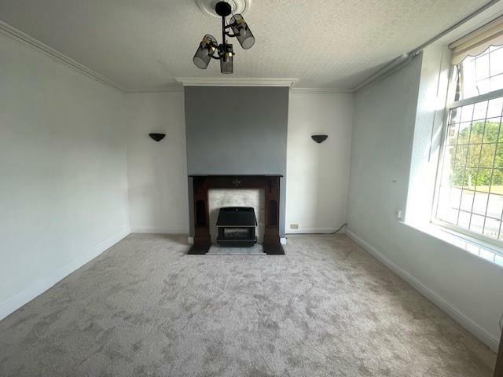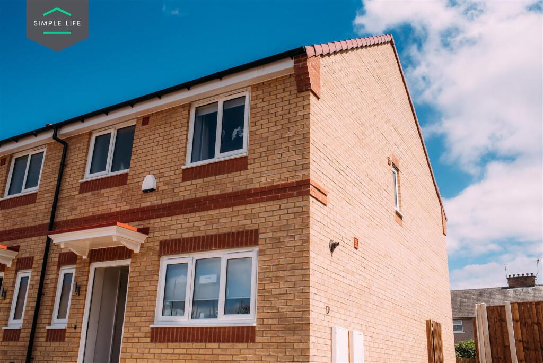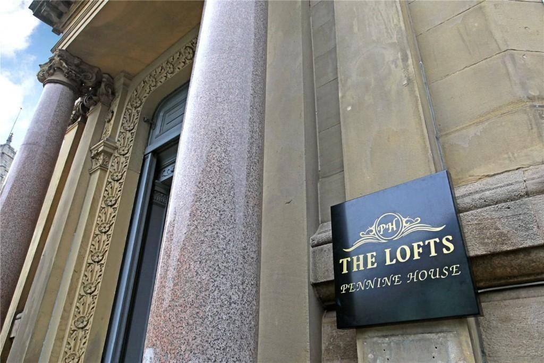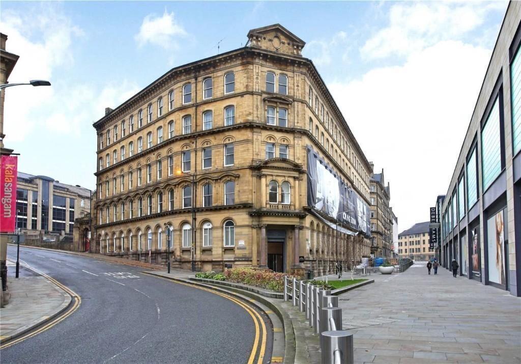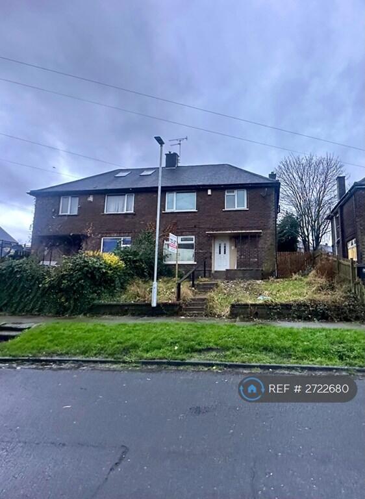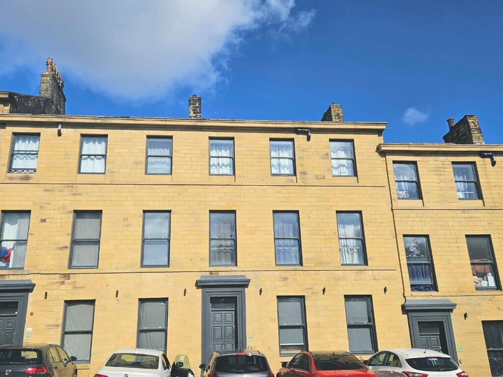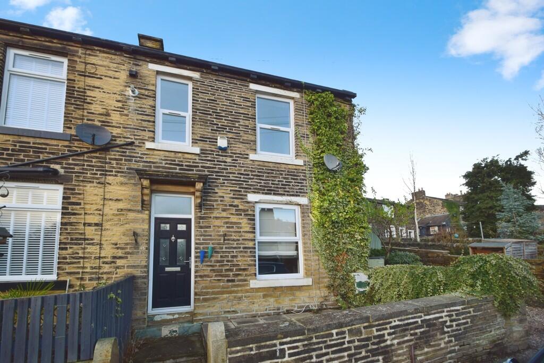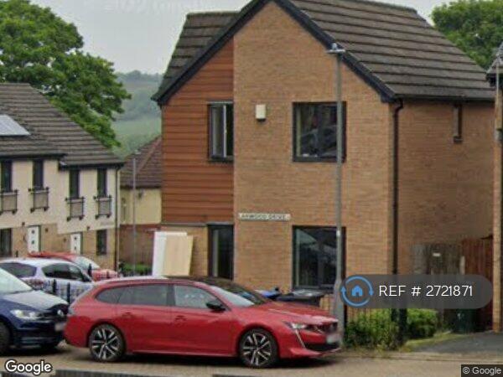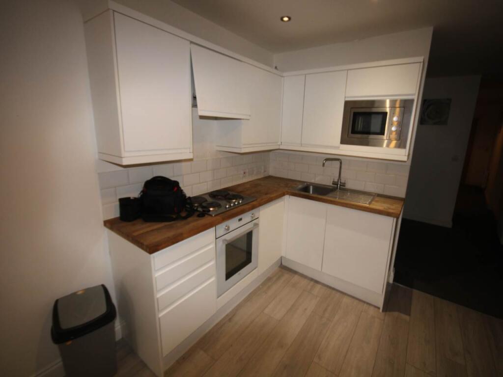Allerton Road, Allerton, Bradford
Property Details
Bedrooms
3
Bathrooms
1
Property Type
End of Terrace
Description
Property Details: • Type: End of Terrace • Tenure: N/A • Floor Area: N/A
Key Features: • Deceptively Spacious End Terrace House over 3 floors • Entrance Hall & Lounge • Kitchen / Dining Area & Cellar • Three Double Bedrooms (One WC) • House Bathroom • Patio Area at rear & Driveway • Available Now • EPC - E / Council Tax - C
Location: • Nearest Station: N/A • Distance to Station: N/A
Agent Information: • Address: 11 High Street, Queensbury, BD13 2PE
Full Description: A charming end terrace house newly refurbished throughout. Located on Allerton Road, Allerton close to local amenities, schools and bus routes. This property boasts spacious rooms over three floors, making it an ideal family home. Property comprising of; Entrance Hall, Lounge. Large Kitchen / Dining Area, Cellar, Rear Hallway, First Floor; Two Double Bedrooms (WC in main bedroom) & House Bathroom. Large Attic Bedroom. Rear Patio Garden & Driveway. EPC E / Council Tax Band - C. Available Now.Entrance Hall - Carpet. UPVC Double Glazed Door.Lounge - 4.32m x 4.04m (14'02 x 13'03) - Carpet. Triple Glazed Window with privacy glass. Gas Fire.Kitchen / Dining Area - 6.30m x 5.08m (20'08 x 16'08) - Large Kitchen / Dining Area with modern fitted kitchen with wall & base units. Oven & Hob & Extractor Fan. Integrated microwave & fridge. Plumbing for washer. Door to CellarCellar - Large storage areaRear Hallway - Vinyl Flooring. Side UPVC Double Glazed Door.First Floor Landing - Carpet, Large landing area, RadiatorsBedroom 1 - 4.37m x 4.11m (14'04 x 13'06) - Carpet. Radiator. Double Glazed Window. Built in Wardrobes.Ensuite W.C - Comprises of WC & BasinBedroom 2 - 5.13m x 2.46m (16'10 x 8'01) - Carpet. Radiator. Double Glazed Window. Sliding Wardrobes.House Bathroom - Vinyl Flooring. Double Glazed Window. Bath, Basin & WCAttic Bedroom - 4.90m x 3.91m (16'01 x 12'10) - Velux Windows, Radiator, Built in Wardrobes in Alcove. CarpetOutside - FRONT - Small patio area & steps to the front.Driveway to the sideREAR - Enclosed Patio AreaBrochuresAllerton Road, Allerton, BradfordBrochure
Location
Address
Allerton Road, Allerton, Bradford
City
Bradford
Features and Finishes
Deceptively Spacious End Terrace House over 3 floors, Entrance Hall & Lounge, Kitchen / Dining Area & Cellar, Three Double Bedrooms (One WC), House Bathroom, Patio Area at rear & Driveway, Available Now, EPC - E / Council Tax - C
Legal Notice
Our comprehensive database is populated by our meticulous research and analysis of public data. MirrorRealEstate strives for accuracy and we make every effort to verify the information. However, MirrorRealEstate is not liable for the use or misuse of the site's information. The information displayed on MirrorRealEstate.com is for reference only.
