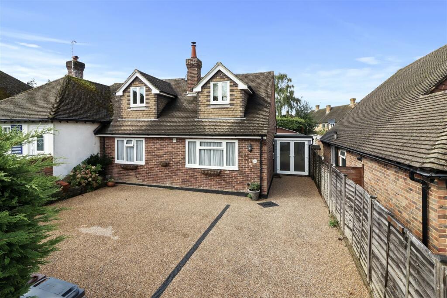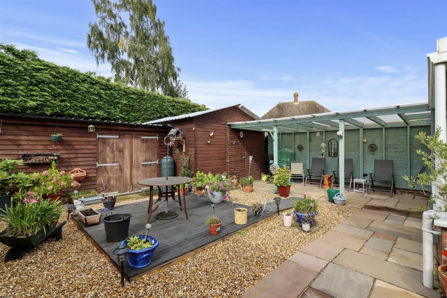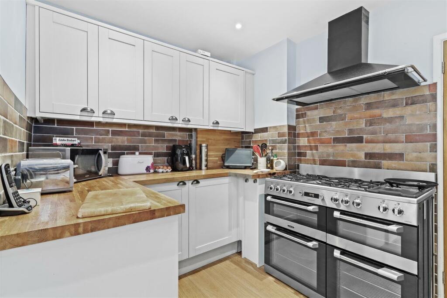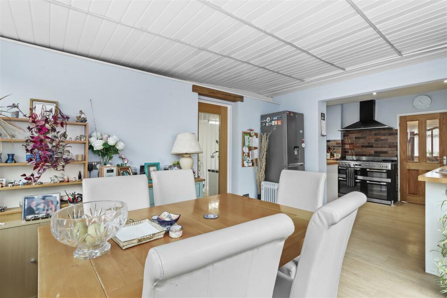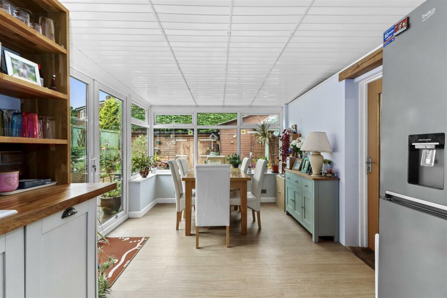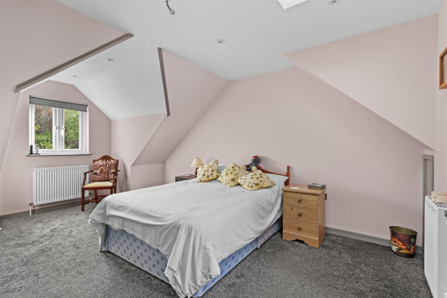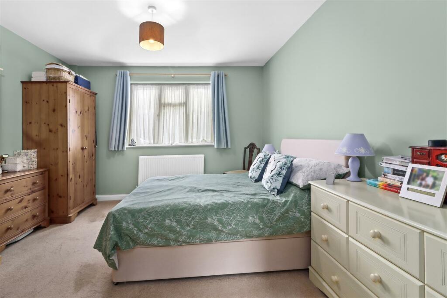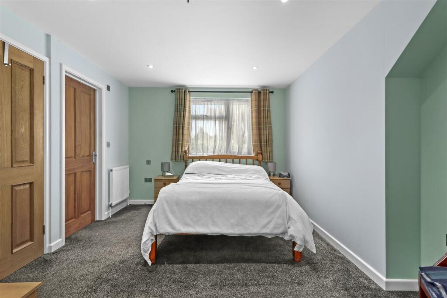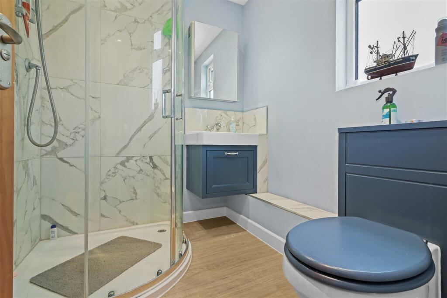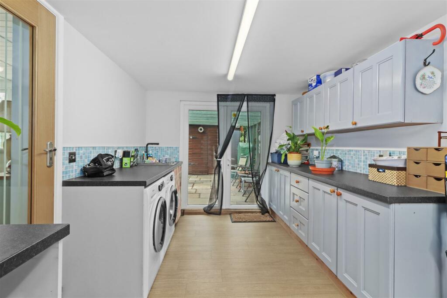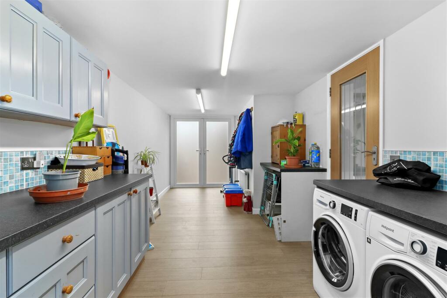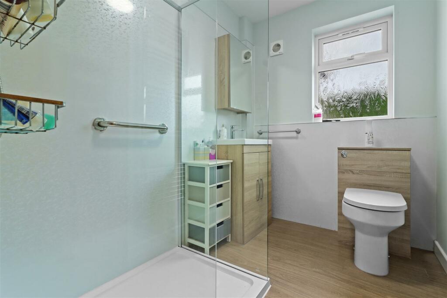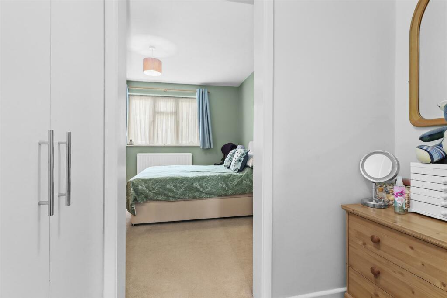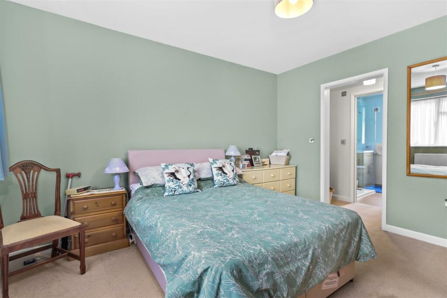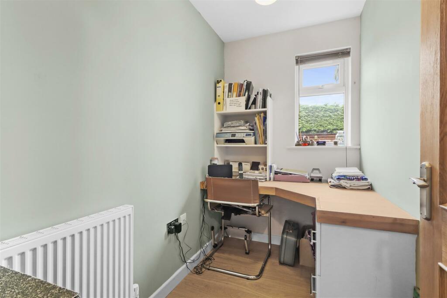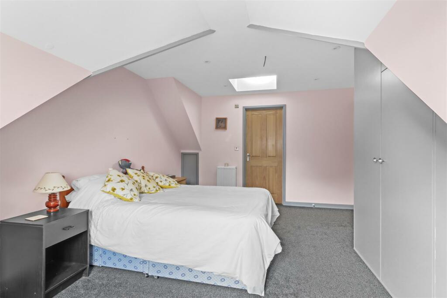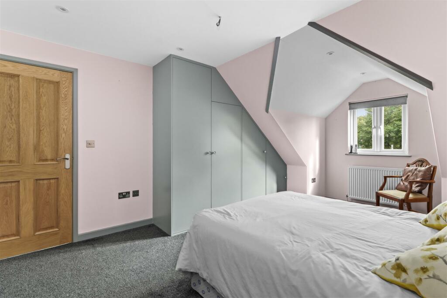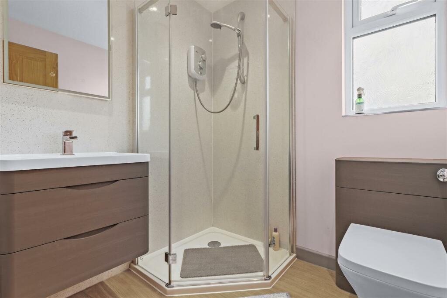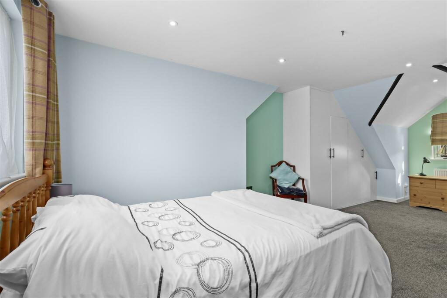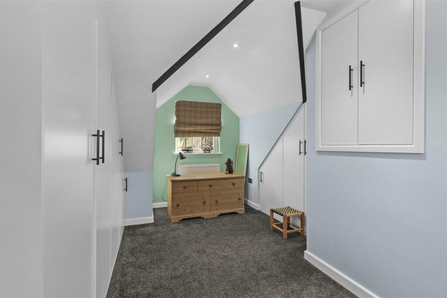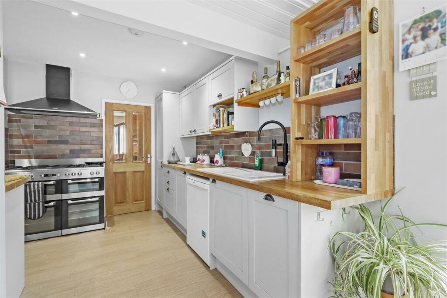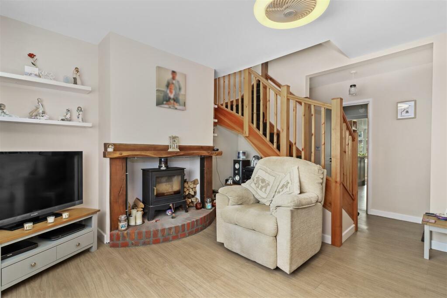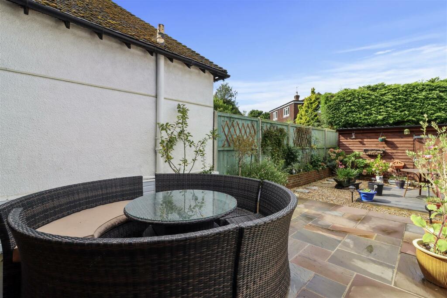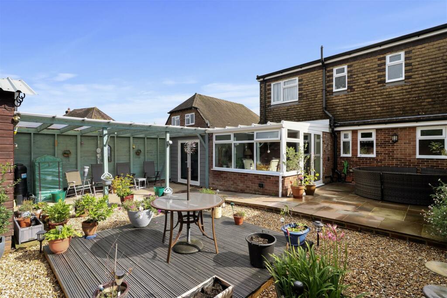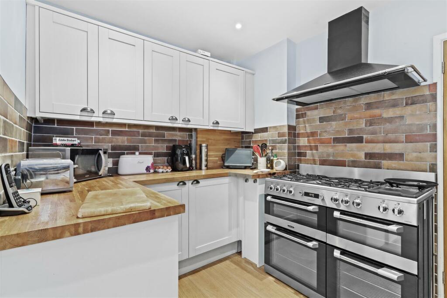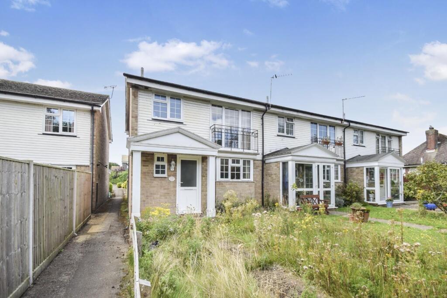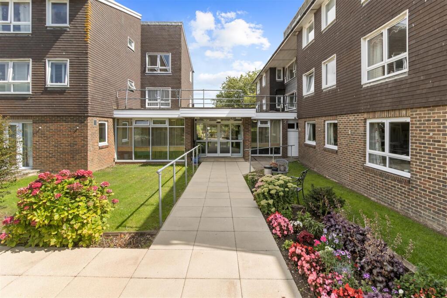Amberstone View, Hailsham
Property Details
Bedrooms
3
Bathrooms
3
Property Type
Semi-Detached Bungalow
Description
Property Details: • Type: Semi-Detached Bungalow • Tenure: N/A • Floor Area: N/A
Key Features: • 3D Virtual Tour • Favoured Location • Immaculate Presentation • Kitchen-Diner • Converted Garage • Large Workshop • Southerly Aspect Garden • Driveway Parking • Modern Glazing/Doors • Gas Central Heating
Location: • Nearest Station: N/A • Distance to Station: N/A
Agent Information: • Address: 47 High Street, Hailsham, East Sussex, BN27 1AN
Full Description: Situated in the favoured location of Amberstone View, Hailsham, this immaculately presented and extended chalet bungalow offers both charm and versatility. Featuring three spacious double bedrooms, all with ensuite shower rooms, this home is perfect for those seeking both comfort and style.The ground floor boasts a welcoming entrance hall, a cosy lounge, and a well-designed kitchen that flows into a conservatory, creating a delightful dining space. A study and utility room, cleverly adapted from the garage, add further functionality. The ground floor bedroom includes a dressing area, along with its own ensuite, providing convenience and privacy.Upstairs, two generously proportioned double bedrooms are also ensuite, ensuring ample space for family or guests. Outside, the property enjoys a sunny aspect garden, perfect for relaxing or entertaining, along with a large outbuilding and ample off-road parking.This home truly shines with its thoughtful design and prime location. Don’t miss the opportunity to view—explore the property through our professional photography and 3D Virtual Tour, and contact us for a personal viewing.Entrance - Hallway - 0.90 x 4.84 (2'11" x 15'10") - Living Room - 3.72 x 4.09 (12'2" x 13'5") - Kitchen-Diner - 6.54 x 2.76 (21'5" x 9'0") - Utility Room/Garage - Bedroom - 3.72 x 3.72 (12'2" x 12'2") - Dressing Area - Ensuite - 2.36 x 1.73 (7'8" x 5'8") - Office - 2.36 x 1.52 (7'8" x 4'11") - Wc - 2.36 x 0.95 (7'8" x 3'1") - Stairs To First Floor - Landing - Bedroom - 5.72 x 3.93 (18'9" x 12'10") - Ensuite - 1.82 x 1.95 (5'11" x 6'4") - Bedroom - 7.21 x 3.50 (23'7" x 11'5") - Ensuite - 1.82 x 2.08 - Driveway - Large Garden Workshop - BrochuresAmberstone View, Hailsham
Location
Address
Amberstone View, Hailsham
City
Wealden
Features and Finishes
3D Virtual Tour, Favoured Location, Immaculate Presentation, Kitchen-Diner, Converted Garage, Large Workshop, Southerly Aspect Garden, Driveway Parking, Modern Glazing/Doors, Gas Central Heating
Legal Notice
Our comprehensive database is populated by our meticulous research and analysis of public data. MirrorRealEstate strives for accuracy and we make every effort to verify the information. However, MirrorRealEstate is not liable for the use or misuse of the site's information. The information displayed on MirrorRealEstate.com is for reference only.
