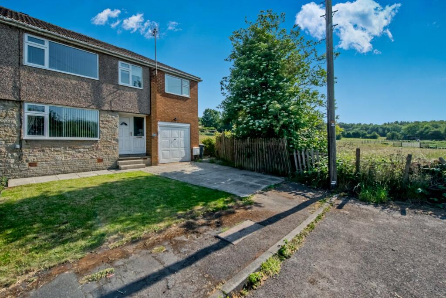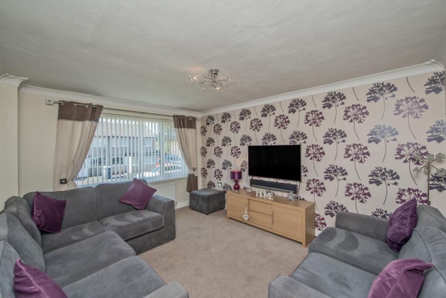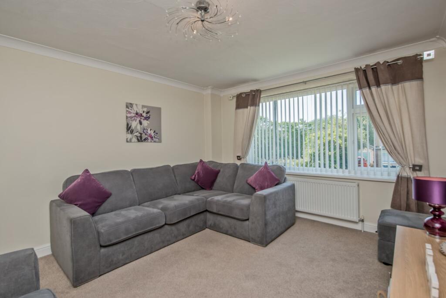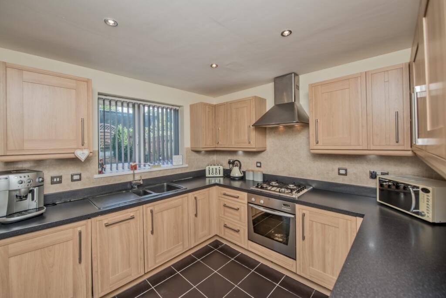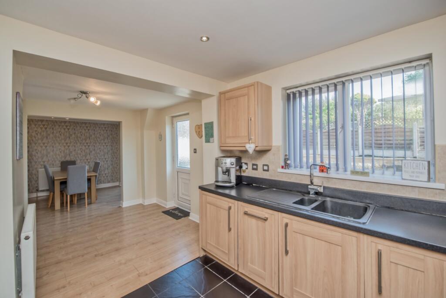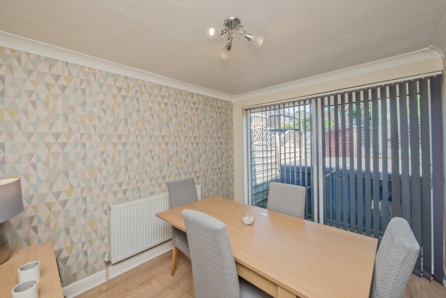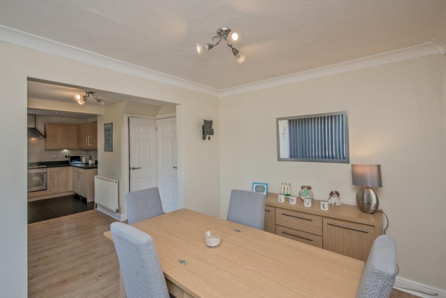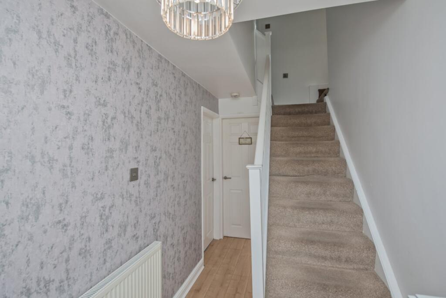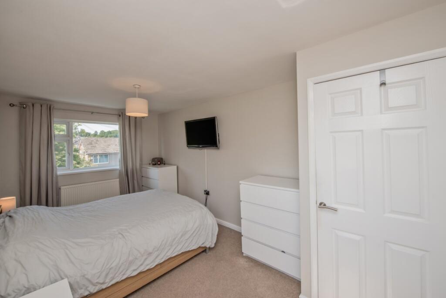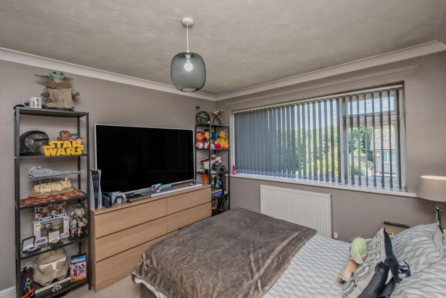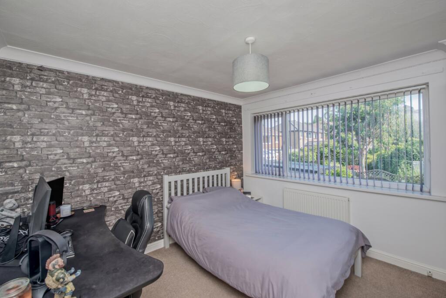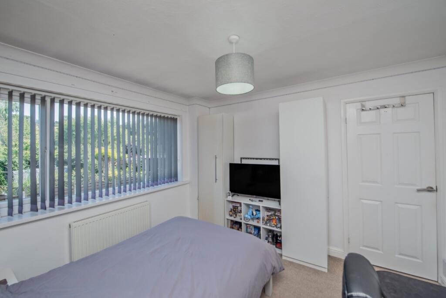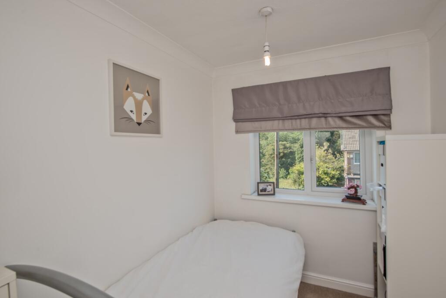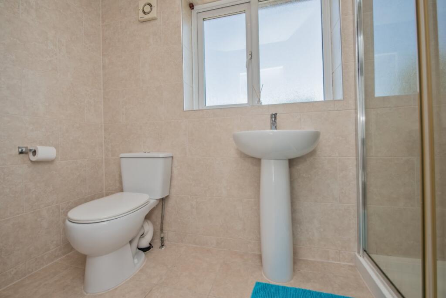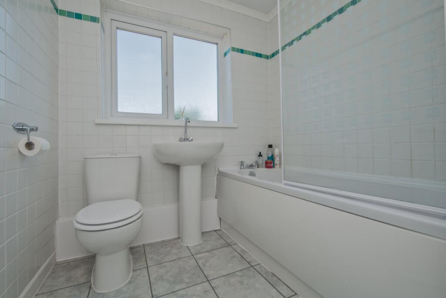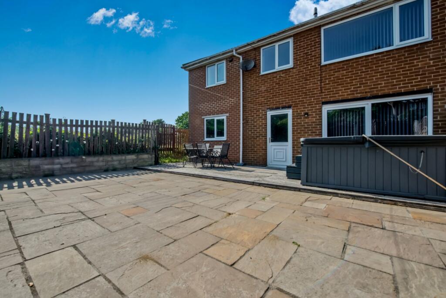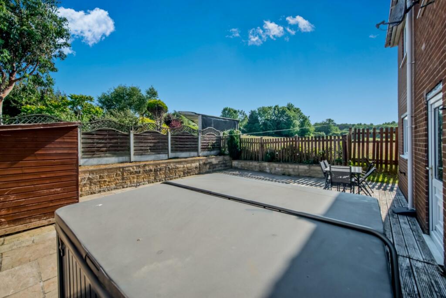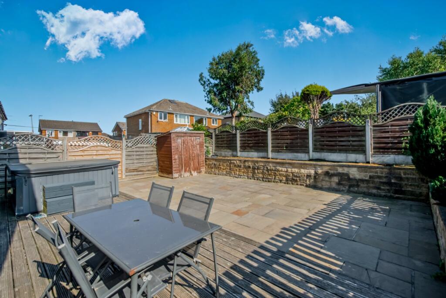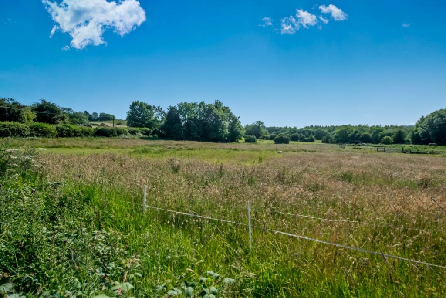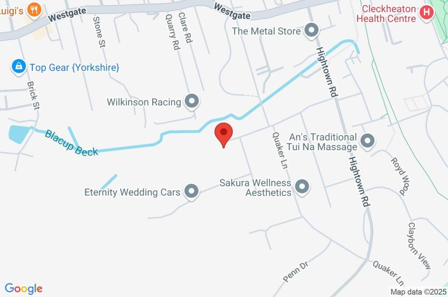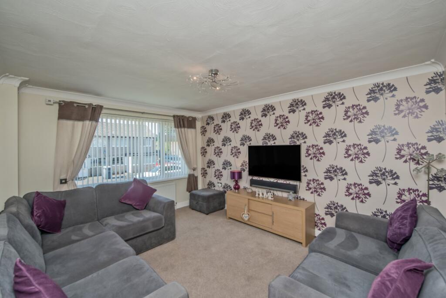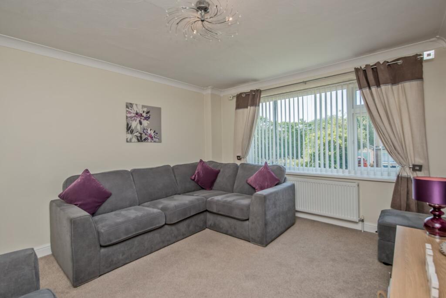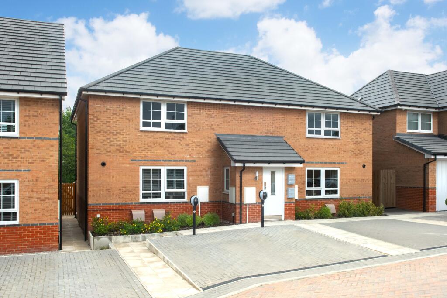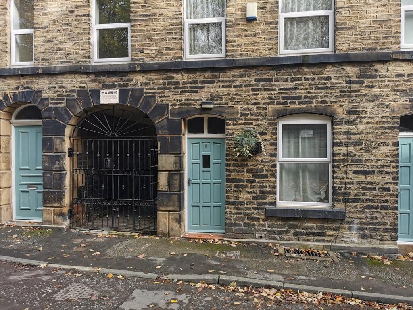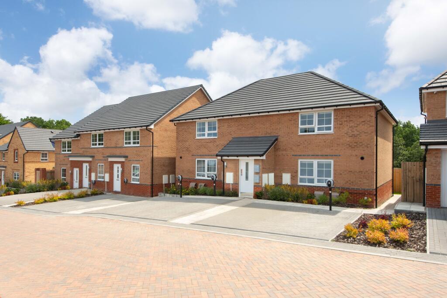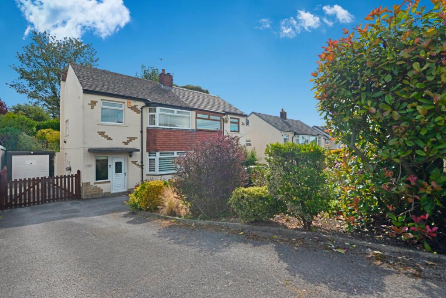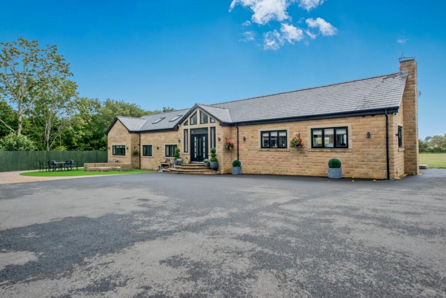Ashbourne Drive, Cleckheaton, West Yorkshire, BD19
Property Details
Bedrooms
4
Bathrooms
2
Property Type
Semi-Detached
Description
Property Details: • Type: Semi-Detached • Tenure: Freehold • Floor Area: N/A
Key Features: • WHY WE LOVE THIS HOUSE • Extended Four Bedroom Semi Detached • Popular Cul-de-Sac Close to Schools & Amenities • Great Footprint & Super Family Home
Location: • Nearest Station: N/A • Distance to Station: N/A
Agent Information: • Address: 2 Central Parade, Dewsbury Road, Cleckheaton, BD19 3RU
Full Description: Well presented EXTENDED FOUR BEDROOM semi-detached home situated within the popular 'Ashbournes', close to the local amenities and well regarded schools. Offering a good sized footprint this makes an IDEAL FAMILY HOME with two reception rooms and ensuite master bedroom. Occupying an end plot with off street parking to the front and garage, the house fully comprises hall, lounge, kitchen opening onto the dining room which is great for entertaining, four bedrooms, en suite shower room and modern bathroom. To the front there is a pleasant lawned as well as a low maintenance garden to the rear. Benefits from GCH & uPVC DG. HallUseful under stairs storage.Living Room4m x 3.4m (13' 1" x 11' 2")Kitchen5.6m x 2.9m (18' 4" x 9' 6")Range of wall and base units with a one-and-a-half inset sink and mixer tap. Integrated electric oven and four-ring gas hob. Integrated dishwasher and fridge freezer. Archway to dining room.Dining Room3.1m x 2.7m (10' 2" x 8' 10")Sliding patio doors to garden.Bedroom One5.8m x 2.8m (19' 0" x 9' 2")Dual aspect master bedroom.Ensuite BathroomThree-piece suite including glazed shower cubicle, wc and sink with tiled walls and flooring and chrome wall mounted towel heater.Bedroom Two3.9m x 3.1m (12' 10" x 10' 2")Double bedroom.Bedroom Three3.3m x 3.2m (10' 10" x 10' 6")Double bedroom.Bedroom Four3m x 2m (9' 10" x 6' 7")BathroomThree-piece bathroom suite with electric shower and glazed shower screen over bath, wc and sink. Storage cupboard.ExternalDriveway parking to the front leading single integral garage and lawned garden to front. Pleasant low maintenance paved garden to rear.Please notePlease note if you proceed with an offer on this property we are obliged to undertake mandatory Anti Money Laundering checks on behalf of HMRC. All estate agents have to do this by law and we outsource this process to our compliance partners Credas who charge a fee for this service.
Location
Address
Ashbourne Drive, Cleckheaton, West Yorkshire, BD19
City
Dewsbury
Features and Finishes
WHY WE LOVE THIS HOUSE, Extended Four Bedroom Semi Detached, Popular Cul-de-Sac Close to Schools & Amenities, Great Footprint & Super Family Home
Legal Notice
Our comprehensive database is populated by our meticulous research and analysis of public data. MirrorRealEstate strives for accuracy and we make every effort to verify the information. However, MirrorRealEstate is not liable for the use or misuse of the site's information. The information displayed on MirrorRealEstate.com is for reference only.
