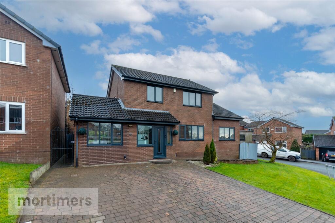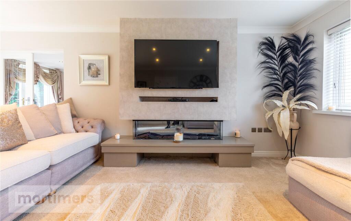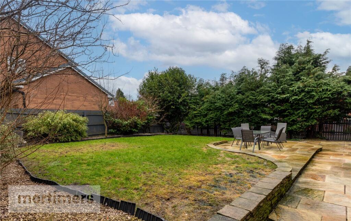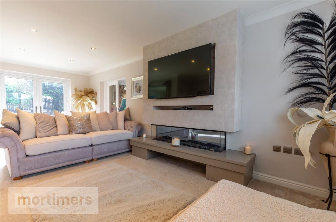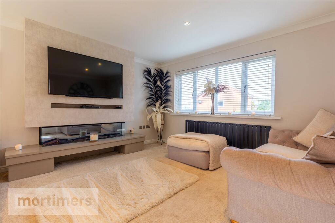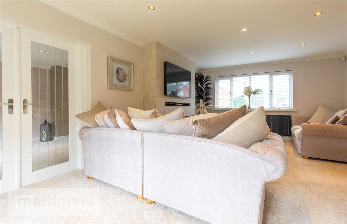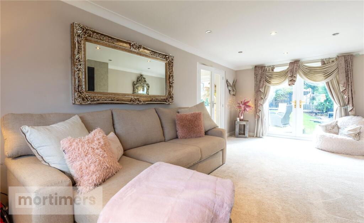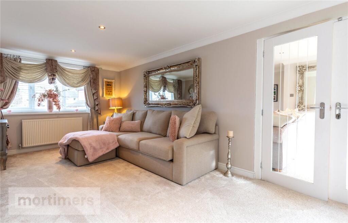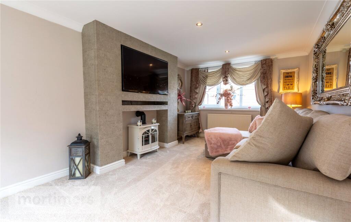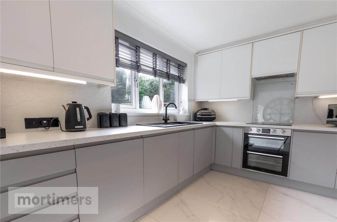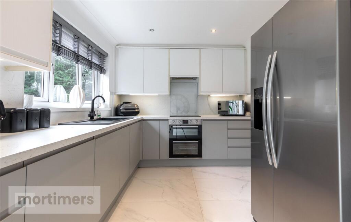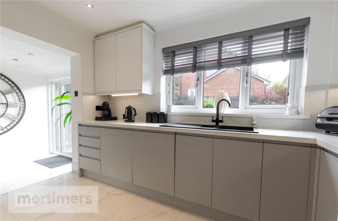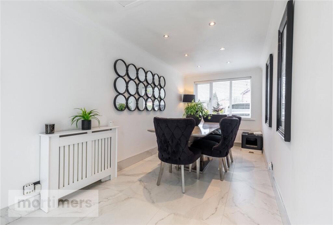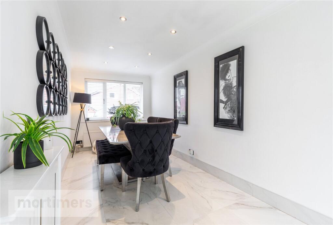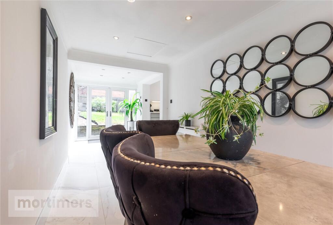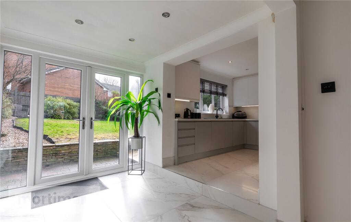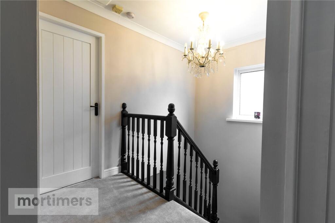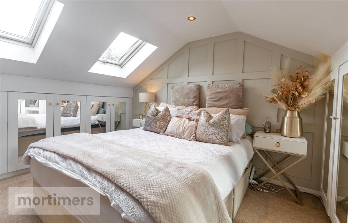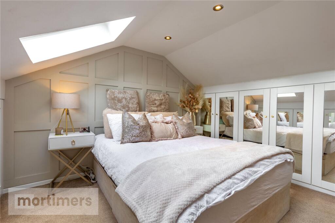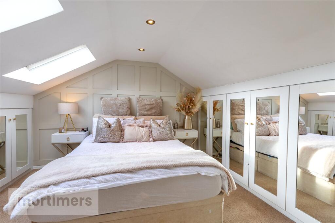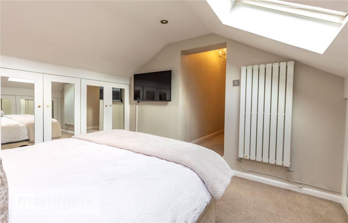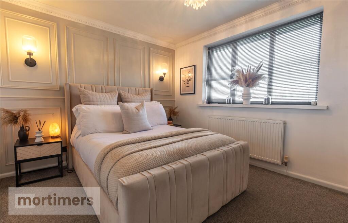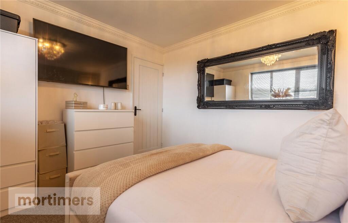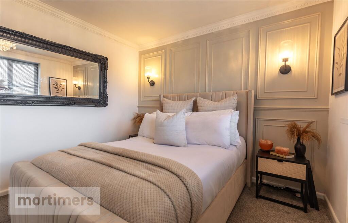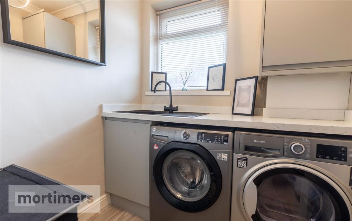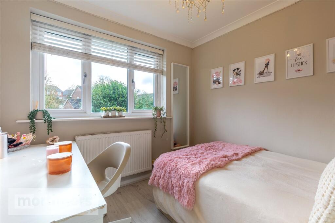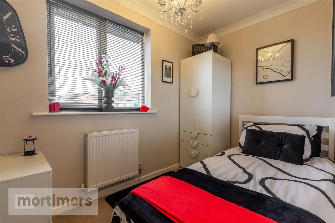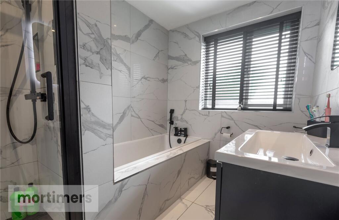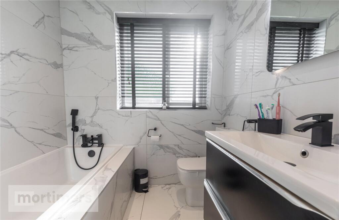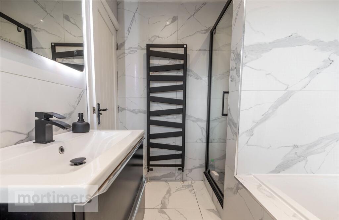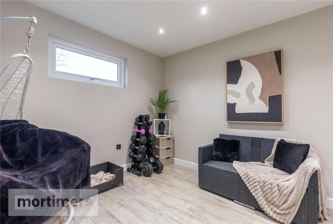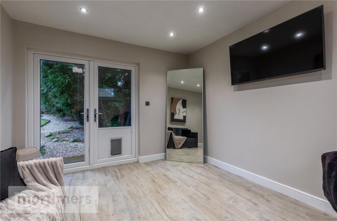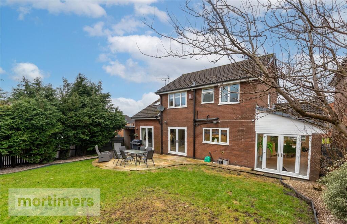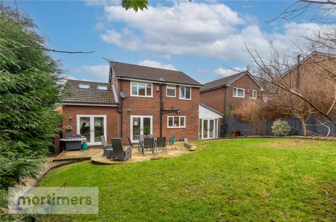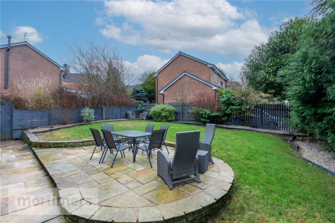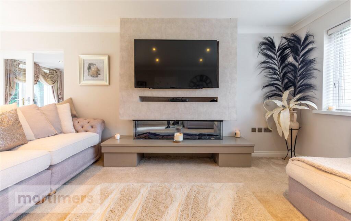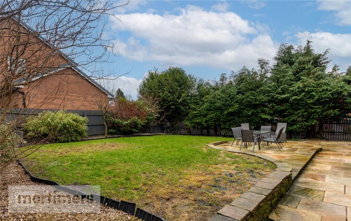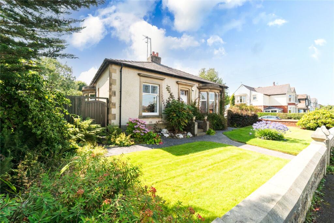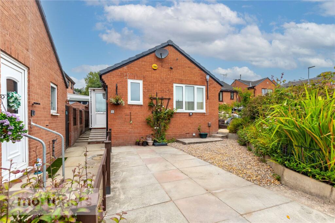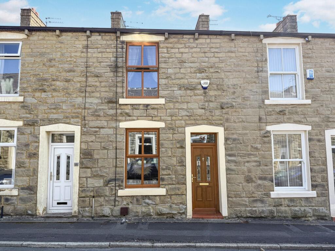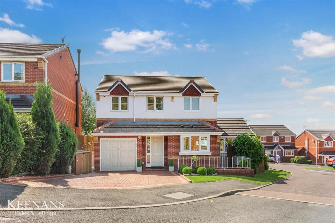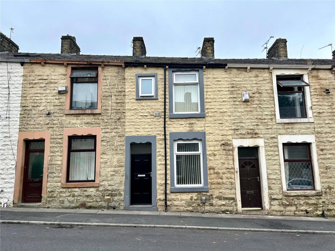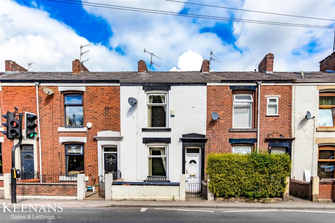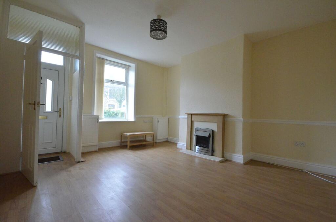Askrigg Close, Accrington, BB5
Property Details
Bedrooms
4
Bathrooms
2
Property Type
Detached
Description
Property Details: • Type: Detached • Tenure: N/A • Floor Area: N/A
Key Features: • STUNNING DETACHED FAMILY HOME • FOUR BEDROOMS • FAMILY FRIENDLY CUL-DE-SAC LOCATION • MODERN KITCHEN & FAMILY BATHROOM • DRIVEWAY SUITABLE FOR MULTIPLE CARS • SOUTH FACING REAR GARDEN • COUNCIL TAX BAND D • EPC RATING TO BE CONFIRMED • FREEHOLD • APPROX 1635SQFT
Location: • Nearest Station: N/A • Distance to Station: N/A
Agent Information: • Address: 22 Blackburn Road, Accrington, BB5 1HD
Full Description: A beautifully presented & extended four/five bedroom detached family home welcomed to the market. Having been fastidiously maintained and improved by the current owners, the property offers an extended internal space with private garden, summer house & off road parking. (EPC-TBC)A stunning four/five bedroom detached family home welcomed to the market. Boasting an impressive internal footprint with tasteful decoration throughout, the property is perfect for families looking to upsize into their forever home.Situated on a family friendly cul-de-sac in a desirable pocket of Accrington, the property offers excellent network links, easy access to amenities and is positioned close to well-regarded schools. The ground floor has a welcoming porch entrance which leads into the hallway. The hallway has spot lighting, fitted carpets and French door access into the living room. The living room has a stunning media wall with gas fireplace, cream fitted carpets and spot lighting. There is French door access into the separate sitting room, the sitting room has fitted carpets, spot lighting and a media wall with electric fire. There is French door access onto the rear garden. There is an open plan kitchen dining room with modern fitted units, electric oven and ceramic hob. There is an integrated dishwasher, spot lighting and tiled flooring. There is open access into the dining area which offers spot lighting, continued tiled flooring and French door access onto the rear garden. The first floor has a gorgeous main bedroom with vaulted ceiling, fitted carpets, spot lighting and eave storage. Bedroom two has stylish panelling, wall lighting and fitted carpets. Bedroom three wood effect laminate flooring, central lighting and neutral decoration. Bedroom four is a double with fitted carpets and central light fitting. There is handy utility room which has plumbing for a washing machine, unit storage and laminate flooring. The first floor is complete with a four piece family bathroom with walk in shower, tiled flooring and spot lighting. Externally the property has a block paved driveway with parking for multiple cars and laid to lawn front garden. To the rear there is south facing rear garden with lawn patch, Indian stone paving and mature flowerbeds. There is an additional summer house/outbuilding with spot lighting, laminate flooring and French door access in and out. All interested parties should contact Mortimers Estate Agents in Accrington.All mains services are available.Ground FloorPorch0.98m x 2.42mHallway4.12m x 1.59mDownstairs WC1.77m x 0.8mKitchen2.65m x 3.45mDining Room7.83m x 2.24mLiving Room6.87m x 5.03mSitting Room6.39m x 3.05mSummer House4.82m x 2.95mFirst FloorMain Bedroom3.17m x 3.06mBedroom Two3.04m x 2.64mBedroom Three2.65m x 2.64mBedroom Four1.8m x 3.03mUtility Room1.68m x 1.79mFamily Bathroom2.66m x 1.95mBrochuresWeb Details
Location
Address
Askrigg Close, Accrington, BB5
City
Accrington
Features and Finishes
STUNNING DETACHED FAMILY HOME, FOUR BEDROOMS, FAMILY FRIENDLY CUL-DE-SAC LOCATION, MODERN KITCHEN & FAMILY BATHROOM, DRIVEWAY SUITABLE FOR MULTIPLE CARS, SOUTH FACING REAR GARDEN, COUNCIL TAX BAND D, EPC RATING TO BE CONFIRMED, FREEHOLD, APPROX 1635SQFT
Legal Notice
Our comprehensive database is populated by our meticulous research and analysis of public data. MirrorRealEstate strives for accuracy and we make every effort to verify the information. However, MirrorRealEstate is not liable for the use or misuse of the site's information. The information displayed on MirrorRealEstate.com is for reference only.
