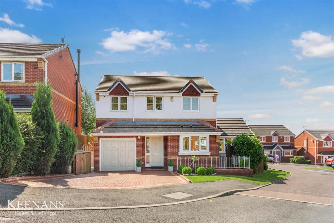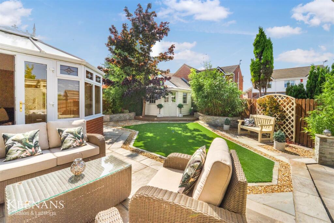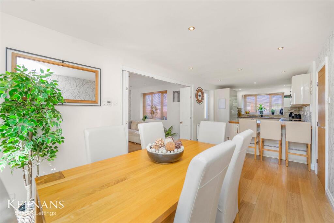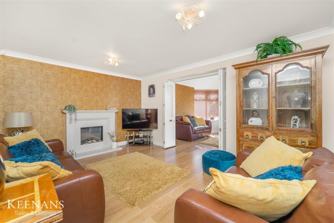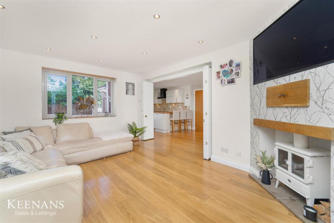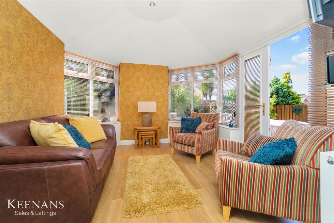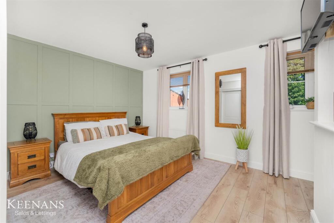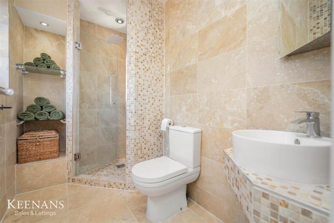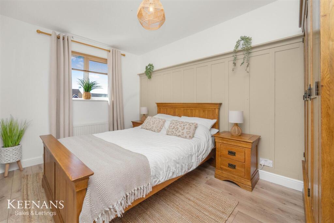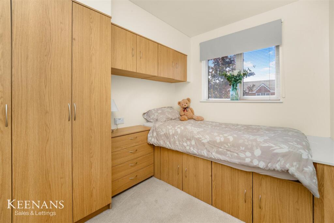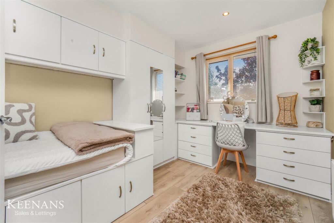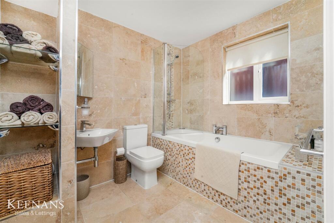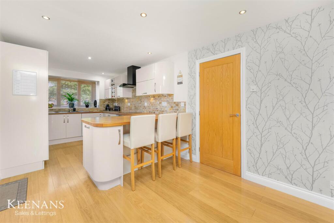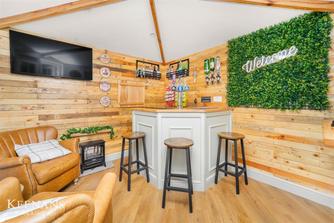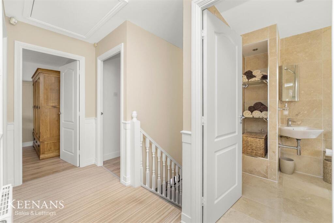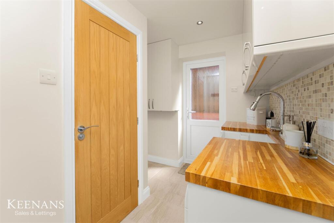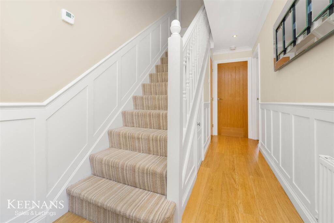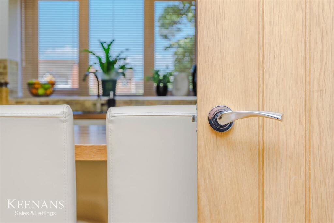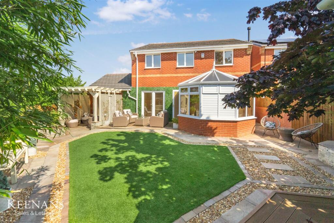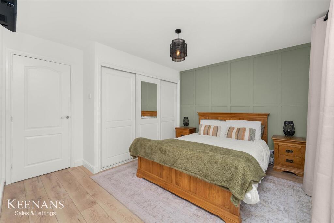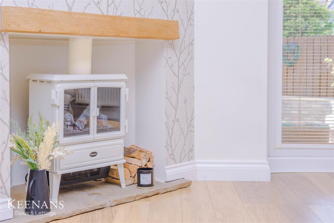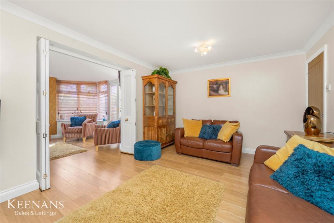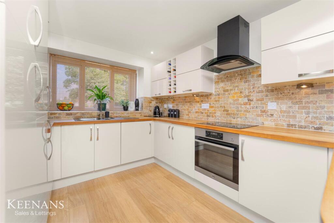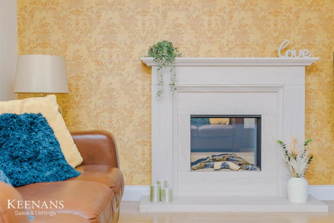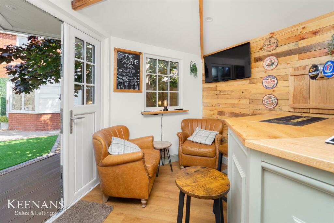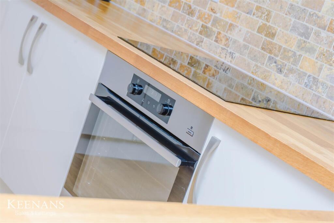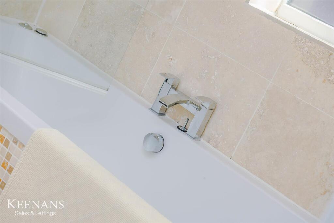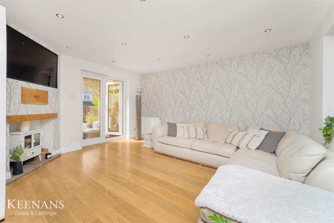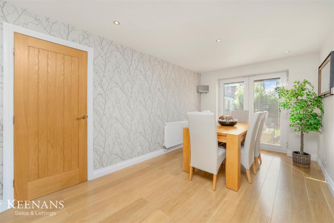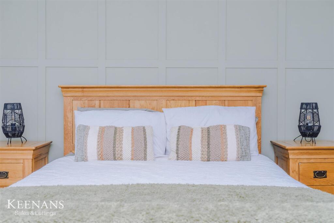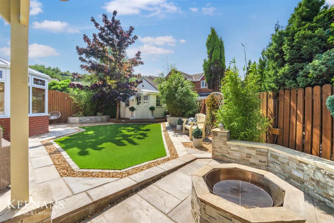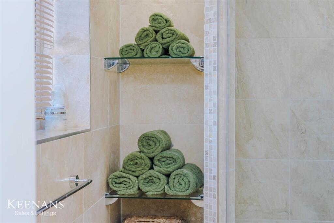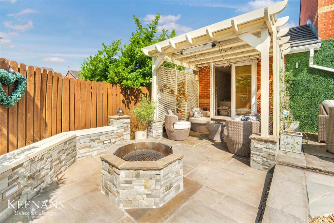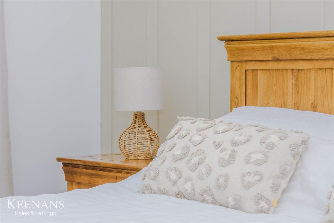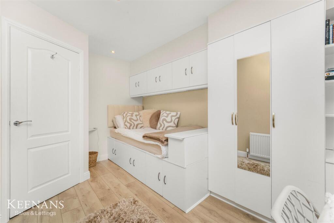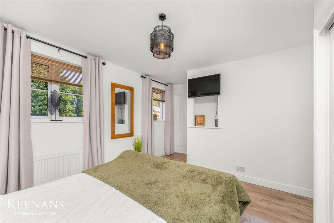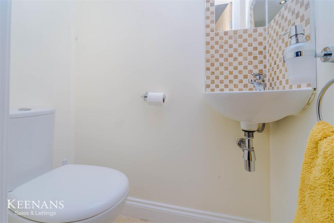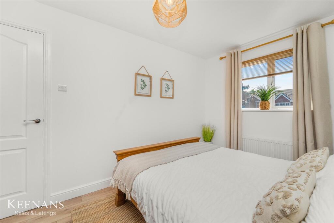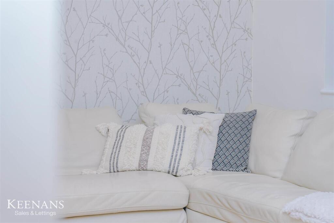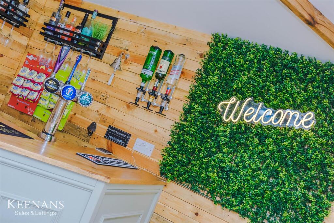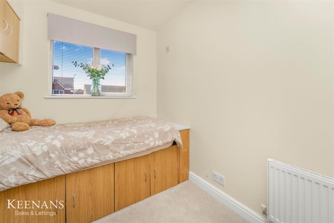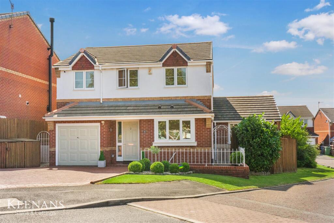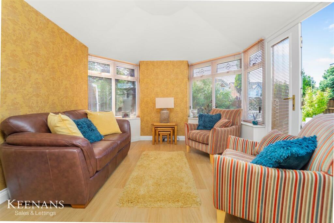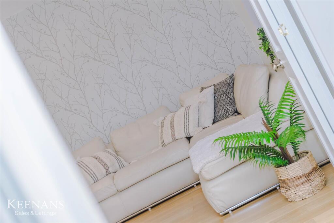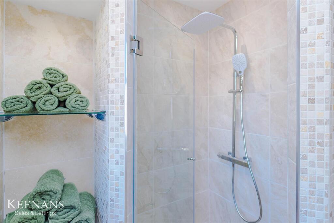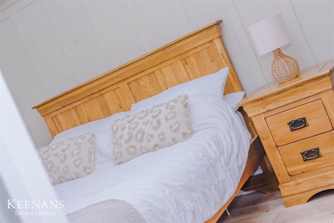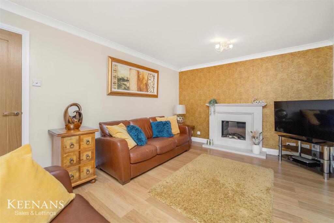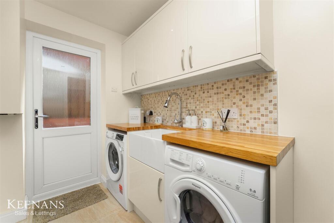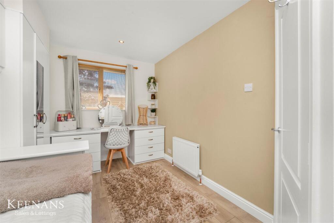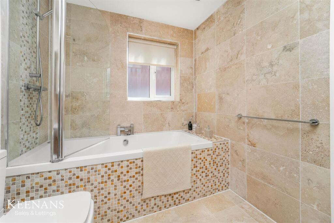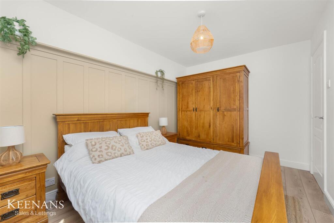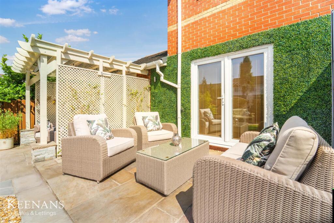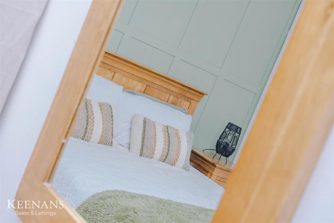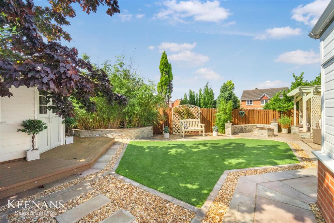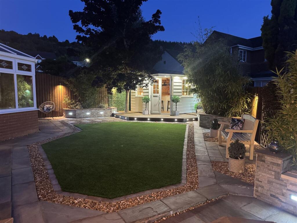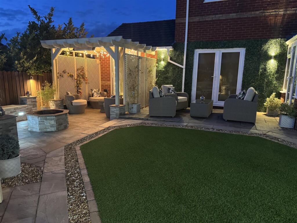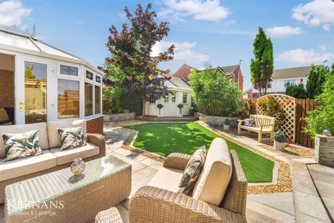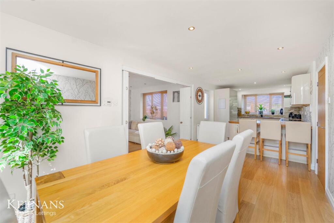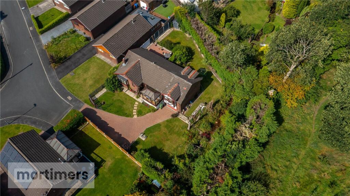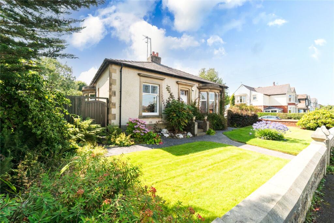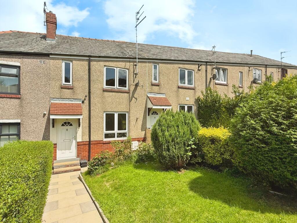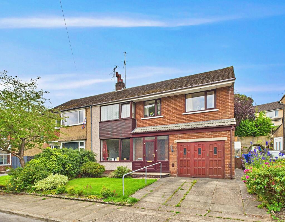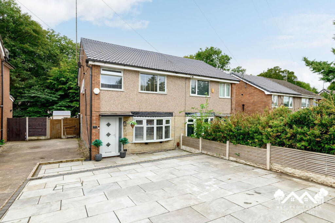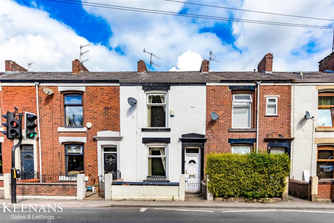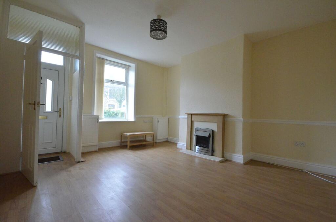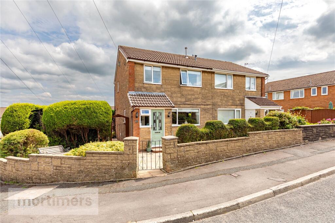Seathwaite Way, Huncoat
Property Details
Bedrooms
4
Bathrooms
2
Property Type
Detached
Description
Property Details: • Type: Detached • Tenure: Freehold • Floor Area: N/A
Key Features: • Exquisite Detached Property • Four Bedrooms • Two Bathrooms • Presentated to Highest Standard Throughout • Abundance of Living Space • Immaculate Externals • Off Road Parking and Garage • Tenure Freehold • Council Tax Band D • EPC Rating TBC
Location: • Nearest Station: N/A • Distance to Station: N/A
Agent Information: • Address: 7 Blackburn Road Accrington Lancashire BB5 1HF
Full Description: AN OUTSTANDING DETACHED FAMILY HOMESituated within the ever popular Seathwaite Way, Huncoat, this exquisite detached property is the perfect family home. Presented and updated to the highest standard, the property exudes character and charm, making it an ideal choice for those seeking a stylish and comfortable living space. As you step inside, you will be greeted by beautifully designed interiors that flow seamlessly throughout the home. The generous indoor space is complemented by an abundance of outdoor areas, perfect for both relaxation and entertaining. The beautifully landscaped gardens provide a serene backdrop, while the fantastic external bar and summer house offer a delightful space for gatherings with family and friends. Ample off-road parking ensures convenience for residents and guests alike. This property is a credit to its current owners, who have meticulously updated it to create a luxurious family home that is ready for you to move straight into. Located within a popular estate, this home benefits from its proximity to local schools, bus routes, and various amenities. Additionally, excellent network links and major motorway access make commuting a breeze. In summary, this stunning property is not just a house; it is a stylish sanctuary that promises a wonderful lifestyle for any family. Don’t miss the opportunity to make this remarkable home your own.For further information or to arrange a viewing please contact our Hyndburn branch at your earliest convenience.Ground Floor - Entrance Hall - 4.17m x 1.80m (13'8 x 5'11 ) - Steel front door, hardwood single glazed frosted window, central heating radiator, coving, smoke detector, spotlights, wood panel elevations, under stairs storage, oak doors leading to utility, reception room, kitchen/dining area and stairs to first floor.Reception Room One - 4.52m x 3.40m (14'10 x 11'2 ) - Central heating radiator, coving, living flame electric fire, television point, wood effect laminate flooring and single glazed double bi-folding doors to garden room.Garden Room - 3.23m x 3.23m (10'7 x 10'7) - UPVC double glazed windows, central heating radiator, spotlights, television point, wood effect laminate flooring and UPVC double glazed French doors to rear.Kitchen/Dining Area - 4.45m x 3.43m (14'7 x 11'3 ) - UPVC double glazed window, two central heating radiators, spotlights, range of high gloss wall and base units with solid wood work surfaces, tiled splashback, stainless steel one and a half bowl sink and drainer with mixer tap, integrated AEG oven with four ring induction hob and extractor hood, integrated fridge freezer, integrated dishwasher, under unit lighting, breakfast bar, wood effect laminate flooring, UPVC double glazed frosted door to side elevation, bi-folding doors to reception room two and UPVC double glazed French doors to rear.Reception Room Two - 4.45m x 3.43m (14'7 x 11'3) - UPVC double glazed window, central heating radiator, spotlights, electric wood burning effect fire with stone hearth and oak mantel, television point, wood effect laminate flooring and UPVC double glazed French door to rear.Utility - 3.51m x 2.24m (11'6 x 7'4 ) - Central heated towel rail, range of high gloss wall and base units with solid wood work surface, tiled splashback, Belfast sink with mixer tap, plumbing for washing machine, space for dryer, integrated boiler, under stairs storage, tiled flooring and oak door to WC.Wc - 1.37m x 0.69m (4'6 x 2'3 ) - Dual flush WC, wall mounted corner wash basin with mixer tap, extractor fan and tiled flooring.First Floor - Landing - 3.18m x 1.14m (10'5 x 3'9) - Central heating radiator, smoke detector, loft access, wood panel elevations, doors leading to four bedrooms and family bathroom.Bedroom One - 4.70m x 3.61m (15'5 x 11'10) - Two UPVC double glazed windows, central heating radiator, wood panel elevations, television point, fitted wardrobes, inset shelving, wood effect laminate flooring and door to en suite.En Suite - 2.51m x 1.47m (8'3 x 4'10) - UPVC double glazed frosted window, central heated towel rail, double direct feed rainfall shower enclosed, tiled elevations, vanity top wash basin with mixer tap, tiled elevations, spotlights, extractor fan, inset shelving with spotlights and tiled flooring.Bedroom Two - 3.89m x 2.54m (12'9 x 8'4) - UPVC double glazed window, central heating radiator, wood panel elevations and wood effect laminate flooring.Bedroom Three - 3.96m x 2.51m (13'0 x 8'3 ) - UPVC double glazed window, central heating radiator, spotlights, fitted wardrobe, dressing table, fitted bed and wood effect laminate flooring.Bedroom Four - 2.77m x 2.21m (9'1 x 7'3 ) - UPVC double glazed window, central heating radiator, spotlights, fitted wardrobe and fitted bed.Bathroom - 2.54m x 2.03m (8'4 x 6'8) - UPVC double glazed frosted window, central heated towel rail, tiled panel bath with mixer tap and overhead direct feed shower, dual flush WC, wall mounted wash basin with mixer tap, inset shelving with spotlights, spotlights, extractor fan and tiled flooring.External - Rear - Enclosed garden with artificial lawn, Indian stone paving, composite decking, stone chippings, boarders, lighting, power, bedding areas and access to summerhouse/bar.Summerhouse/Bar - 2.67m x 2.67m (8'9 x 8'9) - Two UPVC double glazed windows, power, lighting, wood panel elevations, spotlights, integrated bar and wood effect laminate flooring.Front - Laid to lawn garden, stone chip bedding area, block paved driveway and access to garage.BrochuresSeathwaite Way, HuncoatBrochure
Location
Address
Seathwaite Way, Huncoat
City
Accrington
Features and Finishes
Exquisite Detached Property, Four Bedrooms, Two Bathrooms, Presentated to Highest Standard Throughout, Abundance of Living Space, Immaculate Externals, Off Road Parking and Garage, Tenure Freehold, Council Tax Band D, EPC Rating TBC
Legal Notice
Our comprehensive database is populated by our meticulous research and analysis of public data. MirrorRealEstate strives for accuracy and we make every effort to verify the information. However, MirrorRealEstate is not liable for the use or misuse of the site's information. The information displayed on MirrorRealEstate.com is for reference only.
