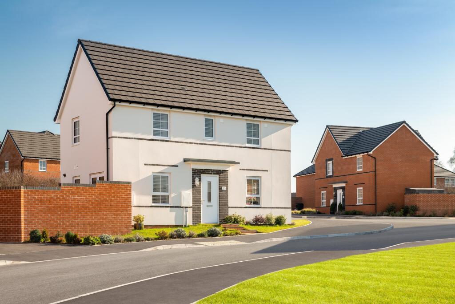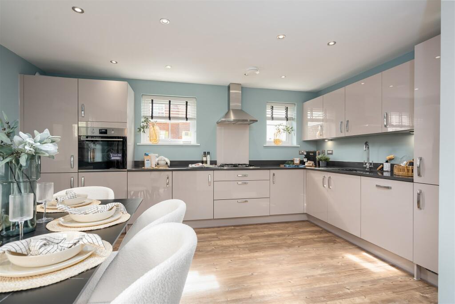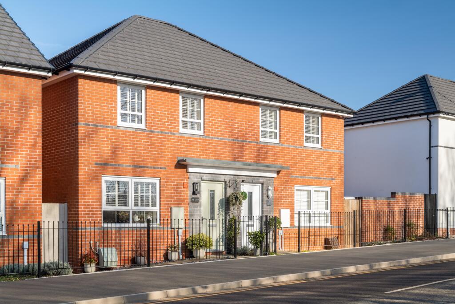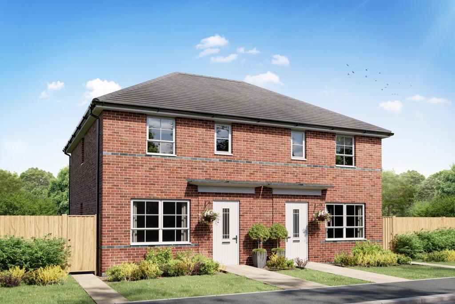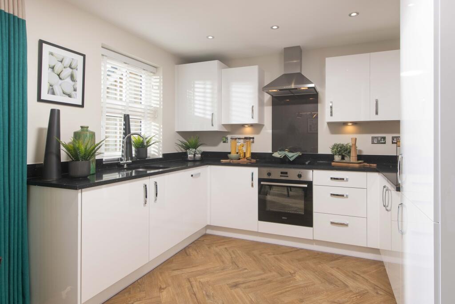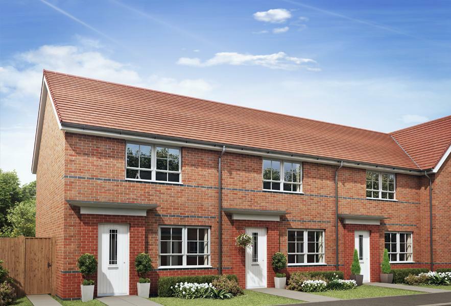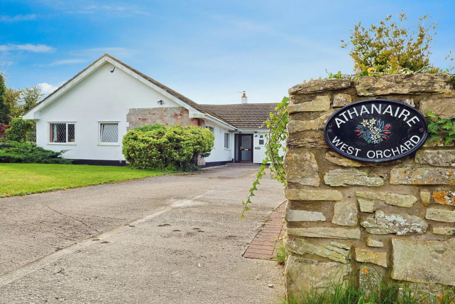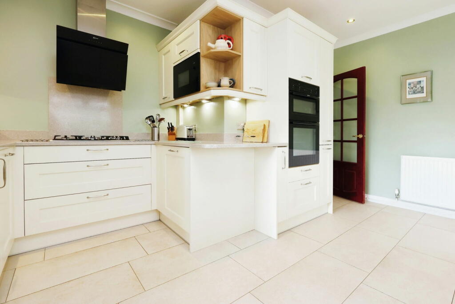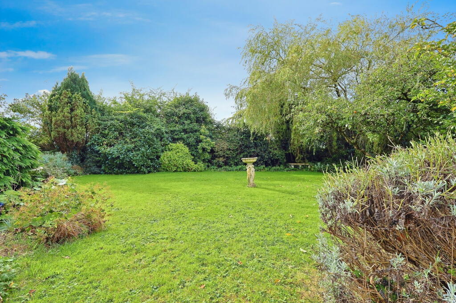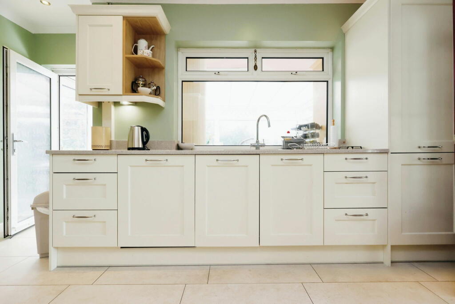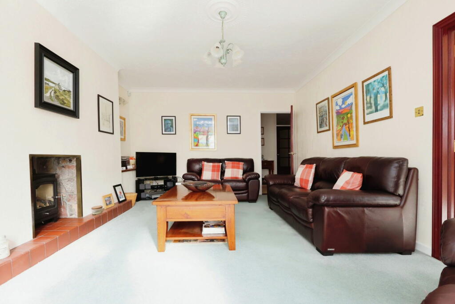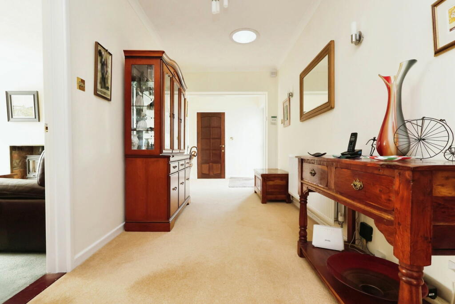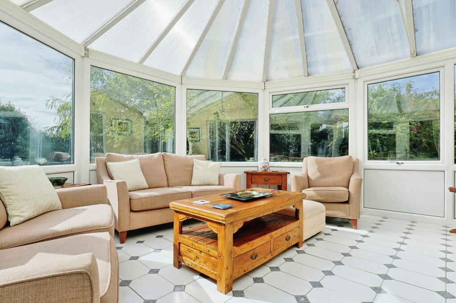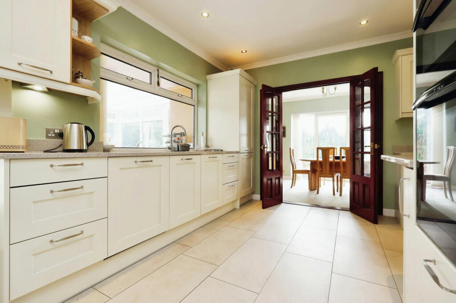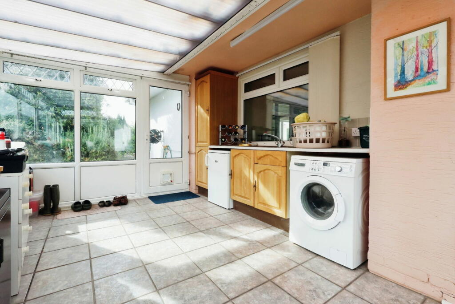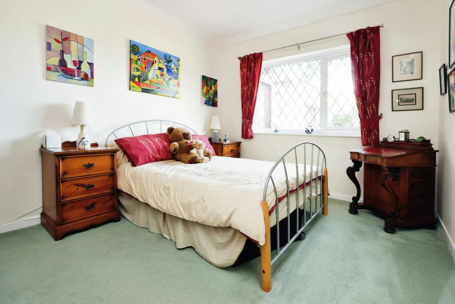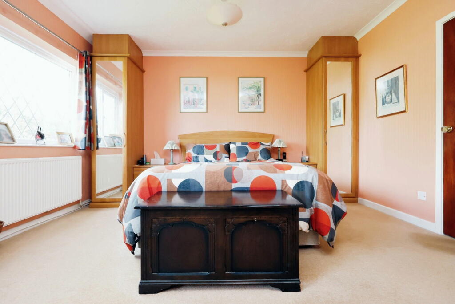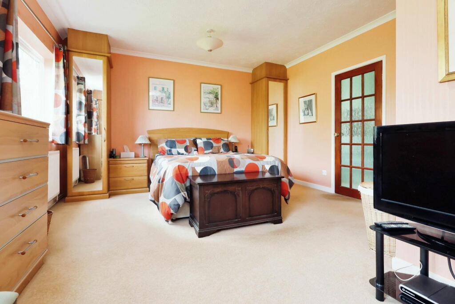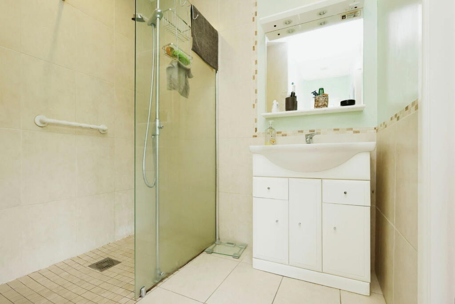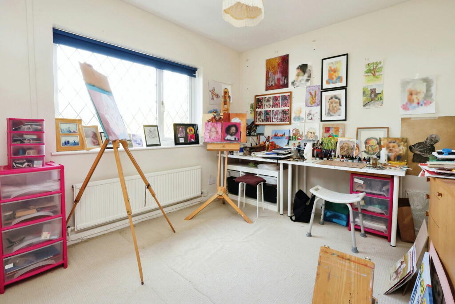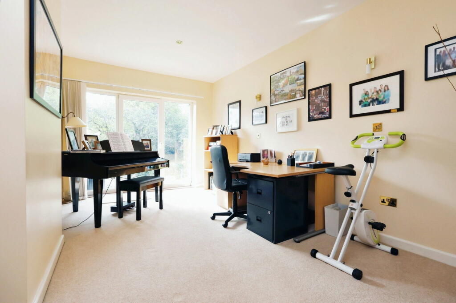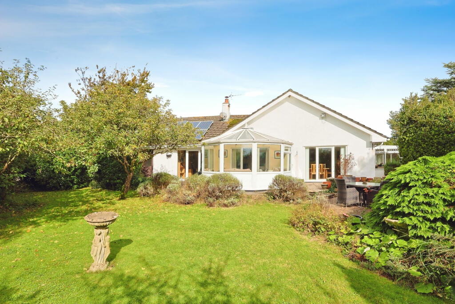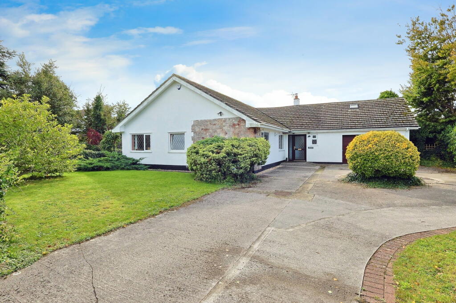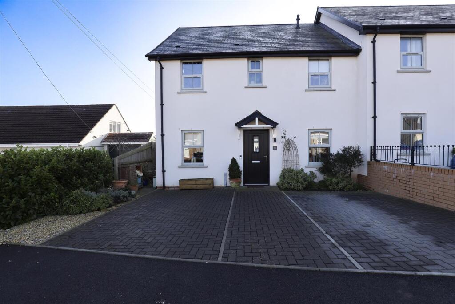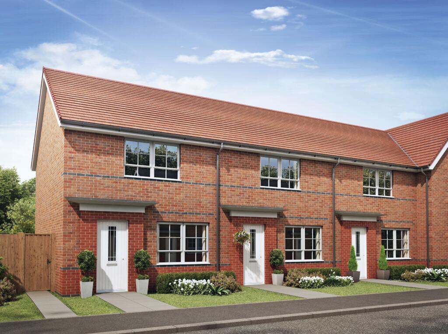Athanaire, Higher End, St Athan, Vale of Glamorgan CF62 4LW
For Sale : GBP 535000
Details
Bed Rooms
4
Bath Rooms
3
Property Type
Detached
Description
Property Details: • Type: Detached • Tenure: N/A • Floor Area: N/A
Key Features: • Detached • Four double bedrooms • Three reception rooms • Set in grounds of approx 1/3 acre with south facing rear garden. • Solar panels • Circa 2,300 sqft of accommodation • Scope to develop/extend subject to necessary consents • Driveway parking and garage • EPC Rating - C(75) • Ref:JC0979
Location: • Nearest Station: N/A • Distance to Station: N/A
Agent Information: • Address: 1 Northumberland Avenue, Trafalgar Square, London, WC2N 5BW
Full Description: Please quote reference:JC0979Athanaire is a substantial detached dwelling (circa 2,300 sqft) set in grounds of approximately 1/3 of an acre backing onto open countryside a short distance from the amenities of St Athan village. The property offers family sized accommodation with several reception rooms, 4 double bedrooms (one of which is ensuite and one which has 'Jack and Jill' bathroom) a good quality kitchen with granite work surfaces and a spacious conservatory offering excellent views of the garden.The property is set in a mature wrap around garden primarily laid to lawn with fruit trees, mature shrubs and several paved seating areas and further benefits from a driveway with tuning circle providing ample parking for several vehicles and a garage and workshop. The rear part of the gardens enjoy an outlook onto open countryside and is south facing which is greatly beneficial to the solar panels, that are subject to a "feed in tariff" that make a significant contribution to the running costs of this substantial home. There is scope to further develop the property by extending into the roof space subject to the necessary planning consents. Viewing is highly recommended to appreciate this lovely home.Please quote reference JC09079 when enquiring. Entrance Hall - 6.86m x 2.15m (22'6" x 7'0")Spacious entrance hall entered via UPVC wood effect double glazed door with leaded obscured glass panes, fitted carpet, coved ceiling and doors to:Lounge - 5.45m x 3.95m (17'10" x 12'11")Generously proportioned lounge with fitted carpet, coved ceiling, ceiling rose and wood burner styled gas fire. UPVC double glazed door to conservatory and double doors to dining room.Conservatory - 4.7m x 4.36m (15'5" x 14'3")Attractive UPVC double glazed conservatory with door to side aspect given access to with ceramic tiled floor. The conservatory benefits from mains central heating and is a lovely space to enjoy the garden all year round. Dining Room - 4.61m x 3.04m (15'1" x 9'11")Fitted carpet, coved ceiling, UPVC double glazed door and window to rear giving access and views over rear garden. Built in dresser and double doors to kitchen.Kitchen - 4.57m (Max) x 3.97m (Max) (14'11" (Max) x 13'0" (Max))Quality Sigma 3 shaker style fitted kitchen with granite work surface over and integrated appliances comprising fridge/freezer, Neff oven and grill, 5 ring gas hob with Neff extractor over and dishwasher. Inset 1.5 bowl sink with mixer tap, window to side aspect overlooking utility room, ceramic tiled floor and doors to dining room and entrance hall.Utility Room - 4.63m x 3.08m (Max) (15'2" x 10'1" (Max))UPVC double glazed conservatory/utility space with range of base units, inset sink drainer with mixer tap, doors to front and rear aspect and ceramic tiled floor.Bedroom 4/Study - 5.34m (Max) x 3.15m (17'6"(Max) x 10'4")Excellently proportioned bedroom or study/further reception room access from the entrance hall. Currently utilised as a music room/office but would provide an excellent 4th double bedroom with fitted carpet, UPVC double glazed door and window to rear given access and views over the garden and door Jack and Jill bathroom.Jack & Jill Shower Room - 2.68m x 1.48m (8'9" x 4'10")Jack and Jill shower room accessible from entrance hall and bedroom 4. Ceramic tiled floor, partially tiled walls and suite comprising low level WC with concealed cistern, wash hand basin with mixer tap and walk in shower. UPVC double glazed obscured glass leaded window to front aspect.Inner HallFitted carpet, coved ceiling, access to loft (via pull down ladder to useful boarded storage space) and doors to:Bathroom - L-Shaped 3.47m (Max) x 2.1m (Max) (11'4" (Max) x 6'10" (Max))Ceramic tiled floor, partially tiled walls and suite comprising pedestal wash hand basin with mixer tap, low level WC and panelled bath with mixer tap, shower attachment and shower screen. UPVC double glazed obscured glass window to side aspect.Bedroom 3 - 3.94m x 3.02m (to wardrobe) (12'11" x 9'10" (to wardrobe))Good sized double bedroom with fitted carpet, coved ceiling, UPVC double glazed leaded window to side aspect and built in wardrobe.Bedroom 2 - 3.62m x 3.01m (11'10" x 9'10")Further double bedroom with fitted carpet, built in wardrobe and UPVC double glazed leaded window to side aspect.Bedroom 1 - 4.95m (Max) x 4.12m (Max) (16'2"(Max) x 13'6"(Max))Superbly proportioned master suite with fitted carpet and a range of built in wardrobes and storage solutions. UPVC double glazed leaded windows to front aspect and door to ensuite shower room.Ensuite - L Shaped -3.47m (Max) x 2.1m (Max) (11'4" (Max) x 6'10"(Max))Ceramic tiled floor, UPVC double glazed obscured glass window to side and suite comprising low level WC, heated towel rail, wash hand basin with storage under and walk in shower with tiled walls.Garage - 5.46m x 4.09m (17'10" x 13'5")Spacious garage with light and power leading to a workshop area and loft access (via pull down ladder to a useful boarded storage space).Workshop/Boiler Room - 3.05m x 1.99m (10'0" x 6'6")Accessed from the garage a workshop area/boiler room housing gas boiler with separate WC and double doors to garden.GroundsAthanaire sits in very well proportioned grounds of approximately 1/3 of an acre backing onto open countryside. The grounds provide a mature wrap around garden Lawned areas with mature shrub and tree borders to front side and rear, fruit trees, several sitting areas and block built shed (in need of renovation) together with a driveway with turning circle to the front providing ample parking for several vehicles.OtherThe property further benefits from solar panels that receive a "feed in tariff" that considerably reduce the running costs of this substantial property. Further information is available to interested parties on request.
Location
Address
Athanaire, Higher End, St Athan, Vale of Glamorgan CF62 4LW
City
St Athan
Features And Finishes
Detached, Four double bedrooms, Three reception rooms, Set in grounds of approx 1/3 acre with south facing rear garden., Solar panels, Circa 2,300 sqft of accommodation, Scope to develop/extend subject to necessary consents, Driveway parking and garage, EPC Rating - C(75), Ref:JC0979
Legal Notice
Our comprehensive database is populated by our meticulous research and analysis of public data. MirrorRealEstate strives for accuracy and we make every effort to verify the information. However, MirrorRealEstate is not liable for the use or misuse of the site's information. The information displayed on MirrorRealEstate.com is for reference only.
Top Tags
Likes
0
Views
6
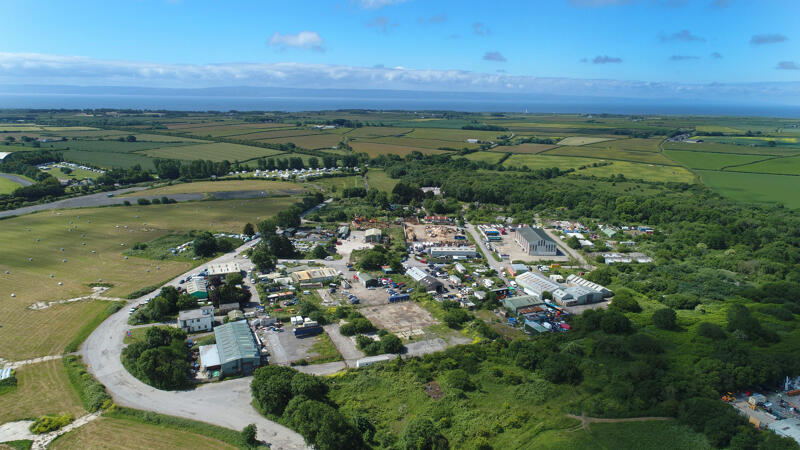
Llandow Trading Estate, Sutton Spring Road, Llandow Trading Estate, Llandow, Wales, CF71
For Sale - GBP 2,500,000
View HomeRelated Homes
