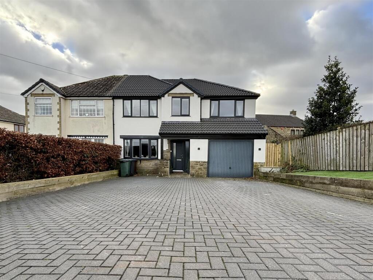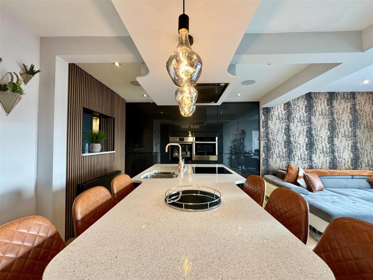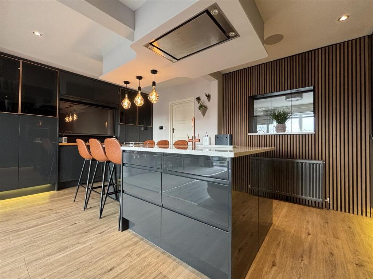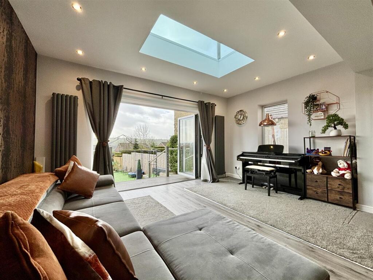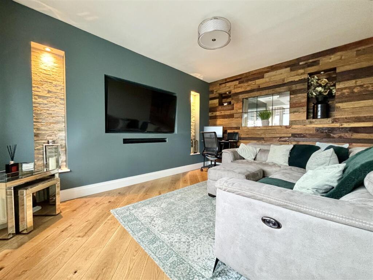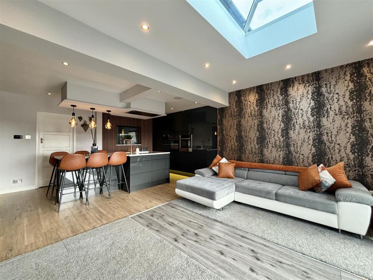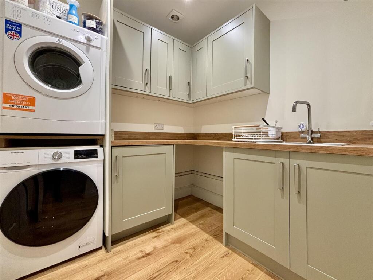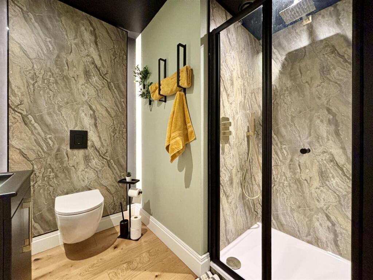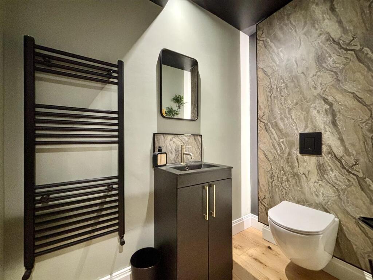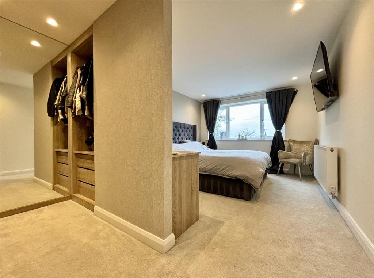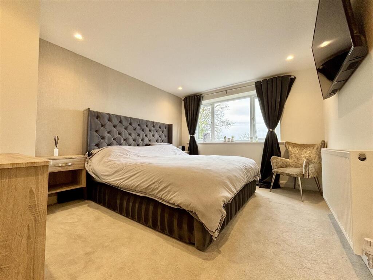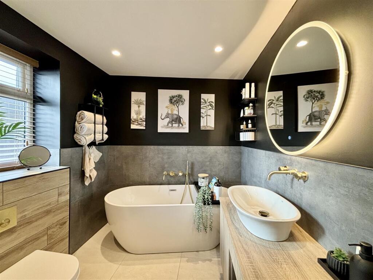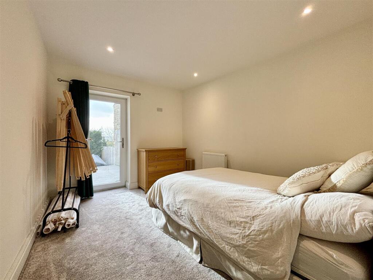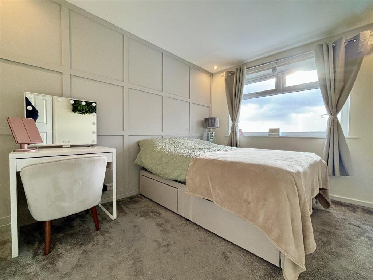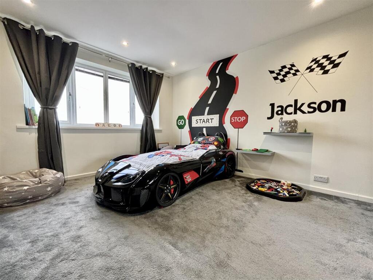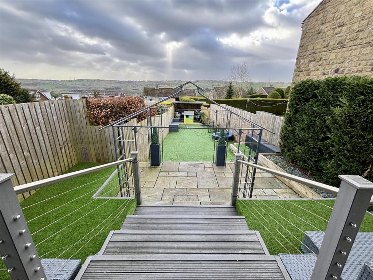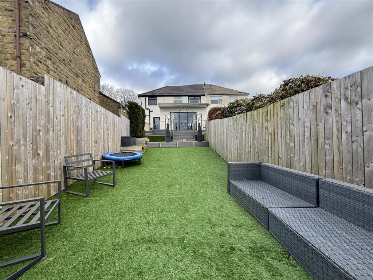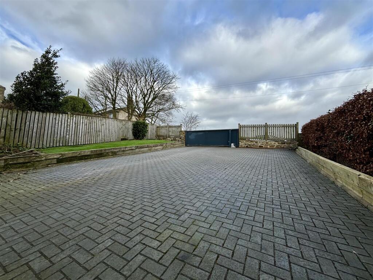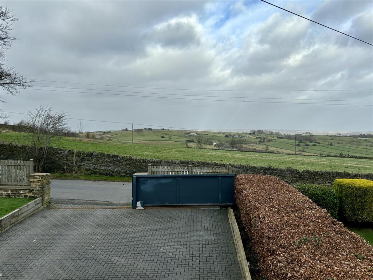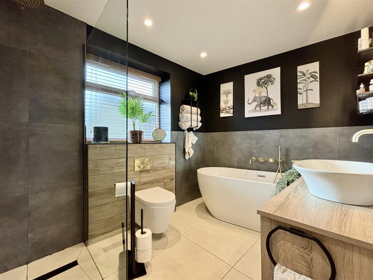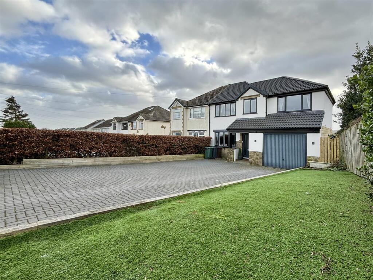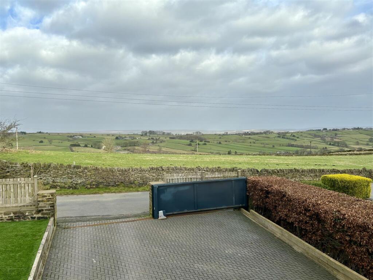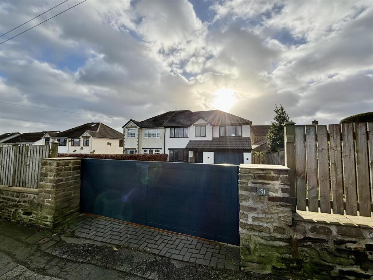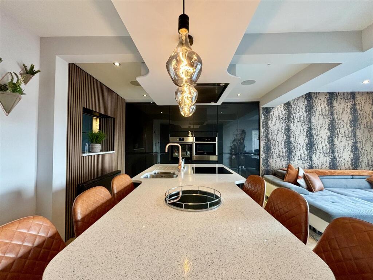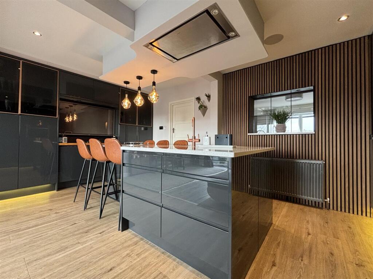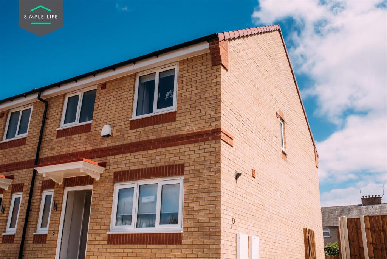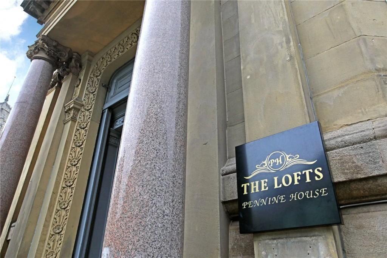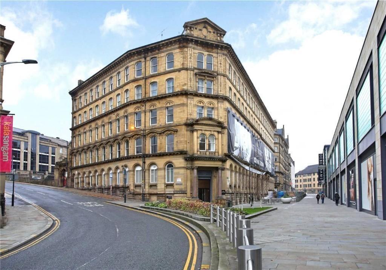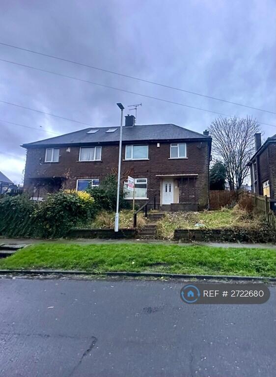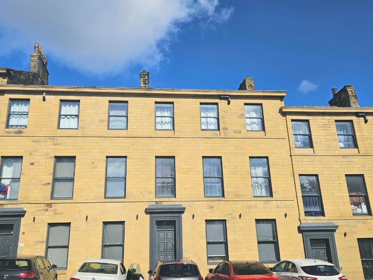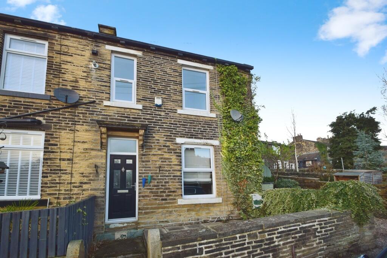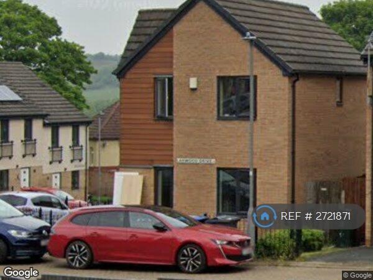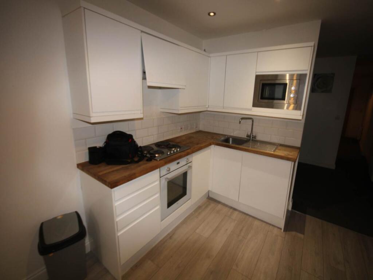Back Lane, Thornton, Bradford
Property Details
Bedrooms
5
Bathrooms
3
Property Type
Semi-Detached
Description
Property Details: • Type: Semi-Detached • Tenure: N/A • Floor Area: N/A
Key Features: • FIVE BEDROOM EXTENDED SEMI DETACHED • SIDE & REAR EXTENSION • TWO RECEPTION ROOMS • THREE BATHROOMS • GROUND FLOOR BEDROOM • RENOVATED & REFURBISHED • QUALITY FIXTURES & FITTINGS • DRIVE FOR SEVERAL CARS • REMOTE ELECTRIC GATE ENTRY & CCTV • RURAL VIEWS FRONT AND REAR
Location: • Nearest Station: N/A • Distance to Station: N/A
Agent Information: • Address: 11 High Street, Queensbury, BD13 2PE
Full Description: ** EXTENDED FIVE BEDROOM SEMI DETACHED ** RURAL VIEWS FRONT AND REAR ** REFURBISHED THROUGHOUT ** DRIVEWAY WITH ELECTRIC GATE ** PARKING FOR SEVERAL CARS ** Bronte Estates are delighted to offer for sale this impressive family home, located in a desirable position on Back Lane in Thornton. Significantly extended and modernised throughout in recent years and enjoying rural views, quality fixtures and fittings and a tastefully appointed interior, with great entertaining space. A highly desirable property in a great location, be quick with this one! Briefly comprising of: Entrance Hall, Lounge, Dining Kitchen open to a second Reception Room, a ground floor Bedroom, Shower Room, Utility Room and Store Room. To the first floor is a master suite with Bedroom, Dressing Room and Ensuite, plus three further Bedrooms and a family Bathroom. Driveway and Gardens front and rear.Hall - 4.72m x 1.65m (15'6 x 5'5) - A front composite entrance door with side windows leads into the hallway with stairs off to the first floor, doors to the lounge & kitchen and a further inner hallway. LVT flooring, under-stairs storage and a central heating radiator.Lounge - 3.99m x 2.97m (13'1 x 9'9) - A modern reception room with media wall, feature wooden clad wall and engineered hardwood flooring. Bay window to the front with integrated blinds and a central heating radiator.Dining Kitchen - 4.17m x 3.15m (13'8 x 10'4) - An impressive space. being open plan with the rear extension. A central island unit with granite working surfaces, breakfast bar, wine cooler, induction hob and extractor, plus further integrated appliances to include a fridge freezer, dishwasher, oven & grill, microwave / grill and a plate warmer drawer. There is an array of quality wall and base cupboards including a pantry cupboard and glass display units. Integrated bluetooth speaker system with radio, LVT flooring and breakfast bar down lighting. Central heating radiator.Sitting Room - 4.39m x 2.77m (14'5 x 9'1) - Being open plan with the kitchen space and enjoying bi-fold doors that make the most of the open views, plus a large ceiling lantern that floods the room with natural light. Two vertical radiators and laminate flooring. A great sociable space for entertaining!Inner Hall - Off the inner hall are doors to the store room, utility room, ground floor bedroom and a shower room. Engineered hardwood flooring.Ground Floor Bedroom - 3.40m x 3.05m (11'2 x 10'0) - Glazed door leading out to the rear deck and a central heating radiator.Ground Floor Shower Room - A superb shower room with black and brushed brass fittings & accessories, comprising of a walk-in shower with folding door and a rainfall shower, floating WC and a black washbasin with mixer tap and storage below. Black heated towel rail and concealed lighting.Utility Room - 1.93m x 1.98m (6'4 x 6'6) - Fitted with base and wall units, laminated working surfaces and a stainless steel sink. There is plumbing for a washing machine and a shelf for a tumble dryer. Door to the boiler cupboard with further storage space.Store - Previously the garage but now converted into the Utility Room & Shower Room, but still offering a small storage area and the original garage door to the front. Inner door to the hallway.First Floor Landing - Open spindle balustrade and access to the loft space.Bedroom One - 5.33m max x 3.05m (17'6 max x 10'0) - Master bedroom with open plan dressing room and ensuite. Window to the front elevation and a central heating radiator.Dressing Room - 2.01m x 2.01m (6'7 x 6'7) - Fitted with a range of shelving, hanging rails and drawers, plus a built in floor to ceiling mirror.Ensuite - 2.92m x 1.91m (9'7 x 6'3) - Another stunning bathroom! Comprising of a walk-in shower enclosure with floor drain, glass screen and a rainfall shower, oval washbasin set on a modern floating unit with storage below, push button WC and a free standing bath with wall mounted taps and a shower attachment. LED mirror, large heated towel rail and brushed brass fittings & accessories. Window to the rear elevation.Bedroom Two - 4.09m x 3.18m (13'5 x 10'5) - Window to the front elevation with superb rural views and a central heating radiator.Bedroom Three - 3.38m x 2.57m (11'1 x 8'5) - Window to the rear elevation, again with open views and a central heating radiator.Bedroom Four - 2.16m x 1.65m (7'1 x 5'5) - Currently used for storage. Window to the front elevation and a central heating radiator. Inner window giving borrowed light to the landing.Bathroom - 2.21m x 2.01m (7'3 x 6'7) - Family bathroom comprising of a walk-in shower cubicle with rainfall shower, panelled bath the centre taps and a shower attachment, WC and a washbasin with storage below. Built in mirror, tiled floor, open shelving and a chrome heated towel rail. Window to the rear elevation.External - Front - To the front of the property is a large block paved driveway with parking for several cars, a raised lawn area with artificial grass and a remote electric gate.External - Rear - To the rear of the property is an enclosed garden with composite decking, artificial grass area and an Indian stone paved patio. To the bottom of the garden is a covered seating area, power sockets and outside lighting, plus panoramic open views.BrochuresBack Lane, Thornton, BradfordBrochure
Location
Address
Back Lane, Thornton, Bradford
City
Bradford
Features and Finishes
FIVE BEDROOM EXTENDED SEMI DETACHED, SIDE & REAR EXTENSION, TWO RECEPTION ROOMS, THREE BATHROOMS, GROUND FLOOR BEDROOM, RENOVATED & REFURBISHED, QUALITY FIXTURES & FITTINGS, DRIVE FOR SEVERAL CARS, REMOTE ELECTRIC GATE ENTRY & CCTV, RURAL VIEWS FRONT AND REAR
Legal Notice
Our comprehensive database is populated by our meticulous research and analysis of public data. MirrorRealEstate strives for accuracy and we make every effort to verify the information. However, MirrorRealEstate is not liable for the use or misuse of the site's information. The information displayed on MirrorRealEstate.com is for reference only.
