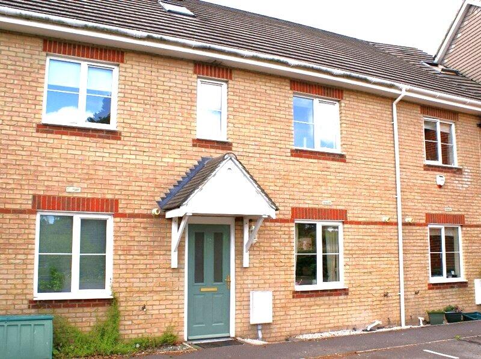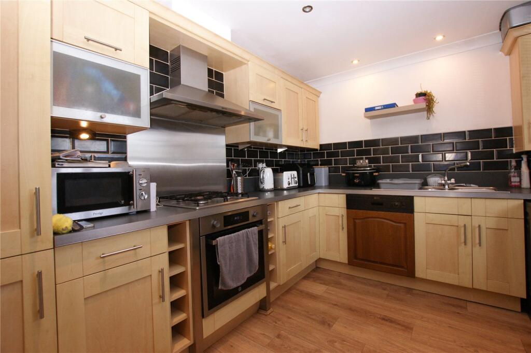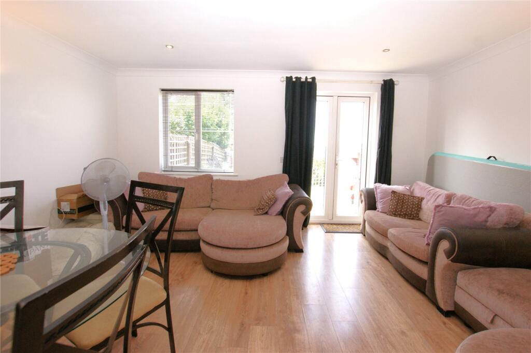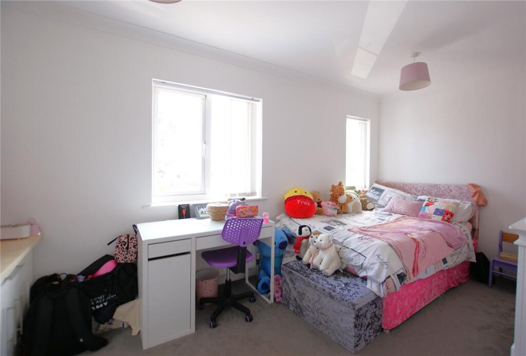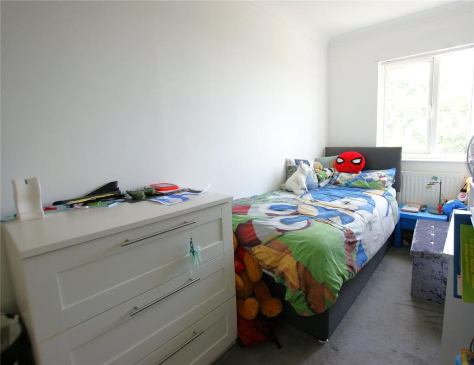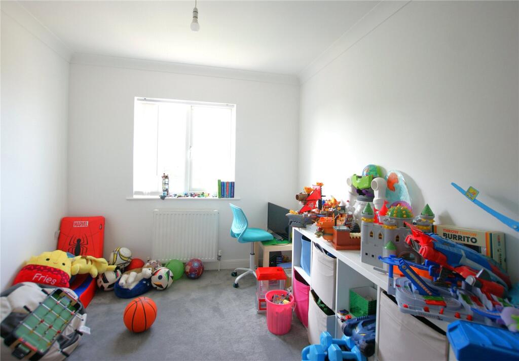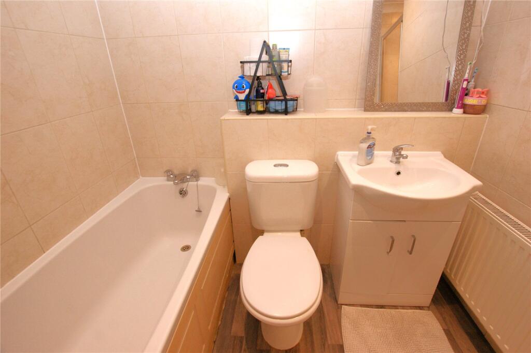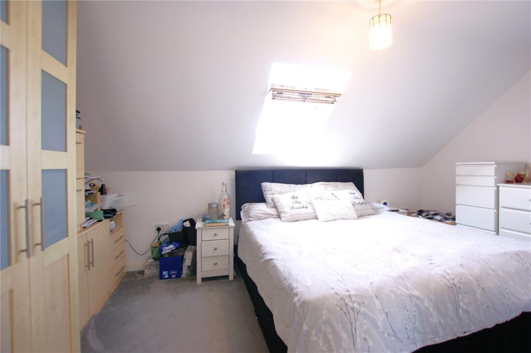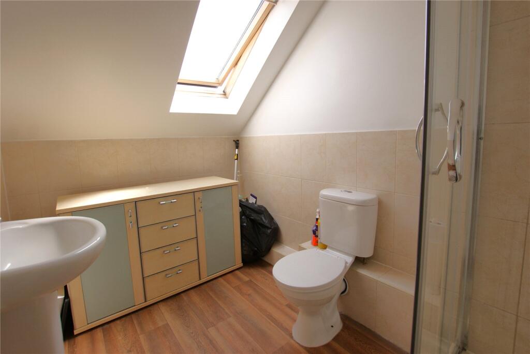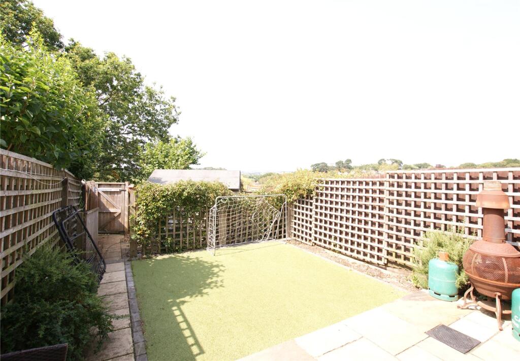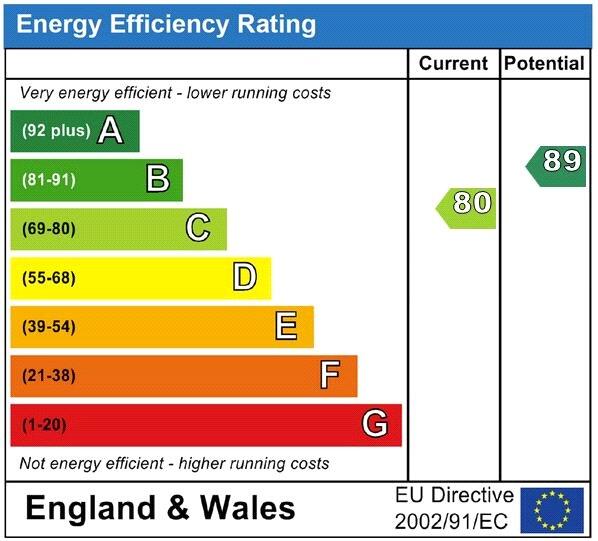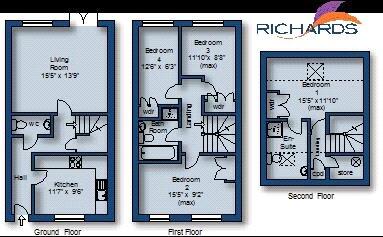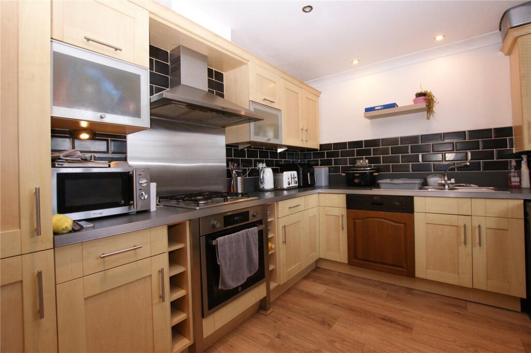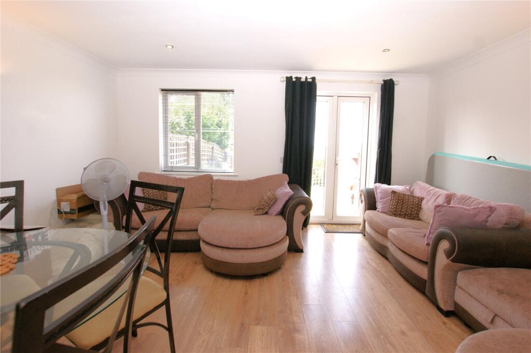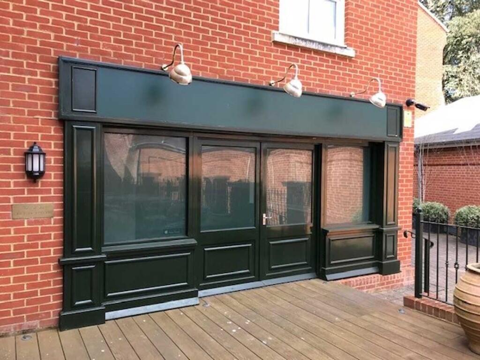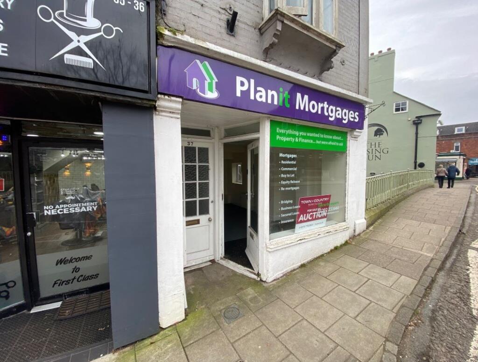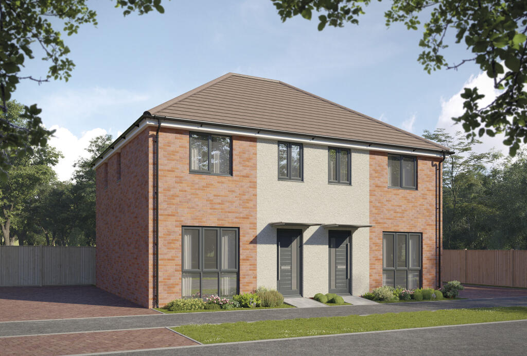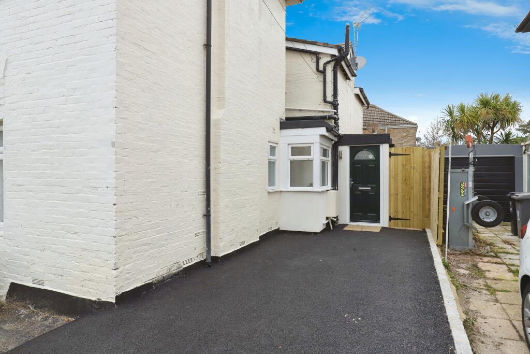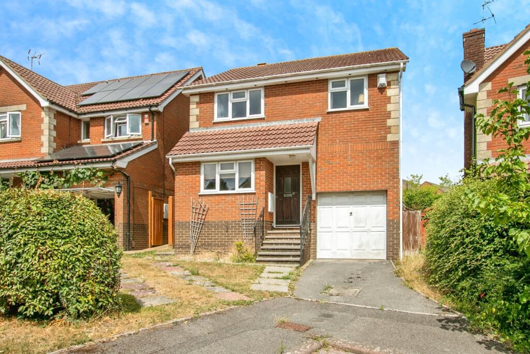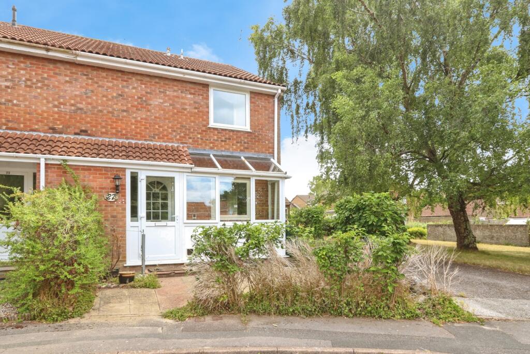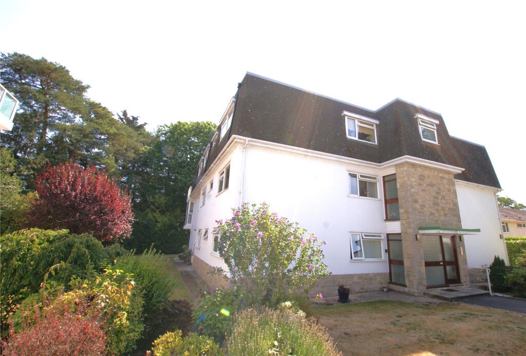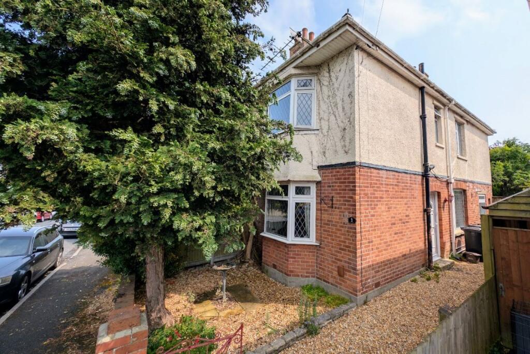Bakers View, Corfe Mullen, Wimborne, Dorset, BH21
Property Details
Bedrooms
4
Bathrooms
1
Property Type
Terraced
Description
Property Details: • Type: Terraced • Tenure: N/A • Floor Area: N/A
Key Features:
Location: • Nearest Station: N/A • Distance to Station: N/A
Agent Information: • Address: 147 Wareham Road, Corfe Mullen, Wimborne, Dorset, BH21 3LA
Full Description: A SPACIOUS, WELL PRESENTED 4 BEDROOM TOWN HOUSE in the heart of the village, OFFERING 1173sqft of LIVING ACCOMMADATION over 3 floors. Within sought after SCHOOL CATCHMENTS. A WESTERLY REAR GARDEN and far-reaching COUNTRYSIDE VIEWS. EPC 'D' small pet considered This surprisingly spacious 4 bedroomed town house is ideal for a young family as it's in the heart of Corfe Mullen and you can walk to all the sought after local schools.Accommodation comprises:Patterned double glazed front door into :ENTRANCE HALL: Radiator. Wall mounted central heating thermostat control. Under stairs cupboard. Stairs to first floor.CLOAKROOM: Modern fitted white suite comprising close coupled WC. Pedestal wash hand basin. Radiator. Extractor Fan.LIVING ROOM: Two radiators. UPVC double glazed window overlooking the rear garden. UPVC double glazed French doors onto rear garden. KITCHEN/BREAKFAST ROOM: Fitted range of maple effect fronted base units incorporating cupboards and drawers under work surface. Further range of matching wall units. Inset one and a half bowl stainless steel sink unit with mixer tap over. Inset four ring stainless steel gas hob with stainless steel electric oven below and stainless steel canopy above. Space for washer/dryer & fridge freezer. Wall mounted concealed boiler. Part tiling to walls. Radiator. UPVC double glazed window to front.FIRST FLOOR LANDING: Radiator. Stairs to second floor.BEDROOM 2: Radiator. Two built in wardrobes and cupboards and drawer unit. Two UPVC double glazed windows to front. BEDROOM 3: Radiator, Built in double and single wardrobe. UPVC double glazed window to rear with views towards countryside.BEDROOM 4: Built in double and single wardrobe. UPVC double glazed window to rear with views towards countryside.FAMILY BATHROOM: Modern fitted white suite comprising bath, close coupled WC, pedestal wash hand basin and fully tiled shower enclosure with thermostatic shower. Radiator. Extractor fan. Fully tiled walls. SECOND FLOOR LANDING: Built in storage cupboard. Built in airing cupboard with pressurised hot water cylinder. MASTER BEDROOM: Radiator. Range of built in bedroom furniture comprising two double wardrobes. Velux roof window with views towards countryside.EN SUITE SHOWER ROOM: Radiator. Modern fitted white suite comprising fully tiled shower enclosure with thermostatic shower. Pedestal wash hand basin. Close coupled WC. Part tiling to walls. Velux roof window. OUTSIDE THE PROPERTY:To the front of the house are two allocated parking spaces.Rear garden: Paved patio adjacent to the house, the remainder artificial grass to provide for ease of maintenance, flower and shrub boarders. A paved pathway leads to a rear access gate. The garden is enclosed by fencing and enjoys a Westerly aspect with views towards countryside. COUNCIL TAX: Band D*****Relevant letting fees and tenant protection informationAs well as paying the rent, you may also be required to make the following permitted payments.Permitted paymentsBefore the tenancy starts payable to Richards Estate Agents ‘the Agent’Holding Deposit: = 1 weeks rentDeposit: = 5 weeks rentDuring the tenancy (payable to the Agent)Payment of £50.00 if you want to change the tenancy agreementPayment of interest for the late payment of rent at a rate of 3% over the Bank of England base rate.Payment of £35 for the reasonably incurred costs for the loss of keys/security devicesPayment of any unpaid rent or other reasonable costs associated with your early termination of the tenancy Tenant protectionRichards Estate Agents is a member of Propertymark Client Money Protection Scheme, which is a client money protection scheme, and a member of The Property Ombudsman, which is a redress scheme. You can find out more details on our website or by contacting us directly.
Location
Address
Bakers View, Corfe Mullen, Wimborne, Dorset, BH21
City
Dorset
Legal Notice
Our comprehensive database is populated by our meticulous research and analysis of public data. MirrorRealEstate strives for accuracy and we make every effort to verify the information. However, MirrorRealEstate is not liable for the use or misuse of the site's information. The information displayed on MirrorRealEstate.com is for reference only.
