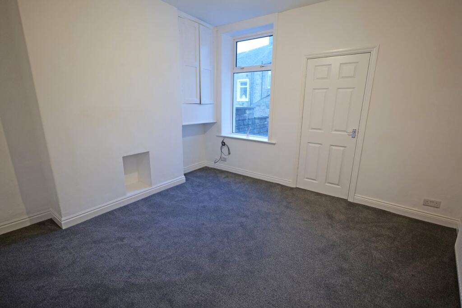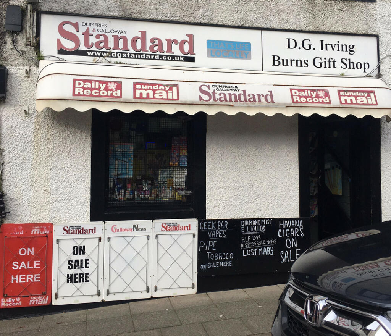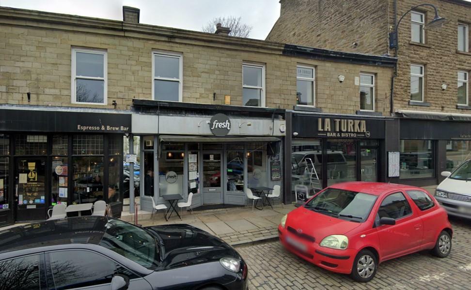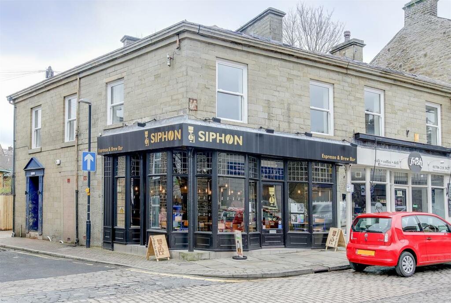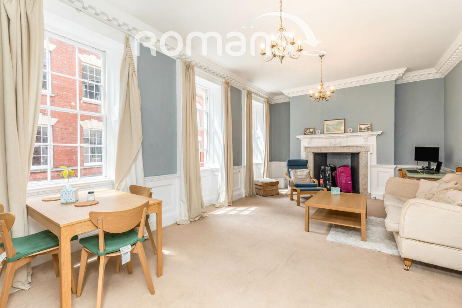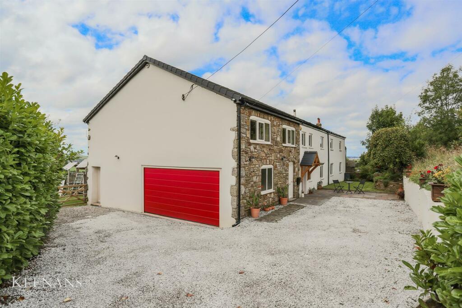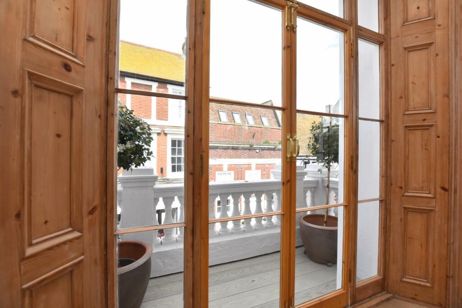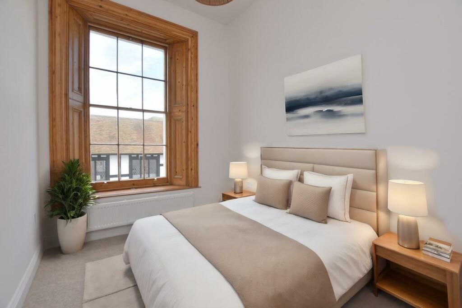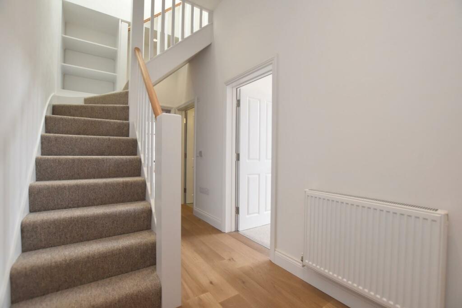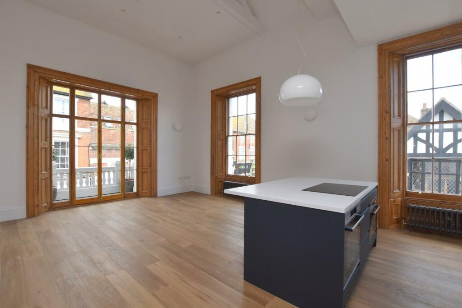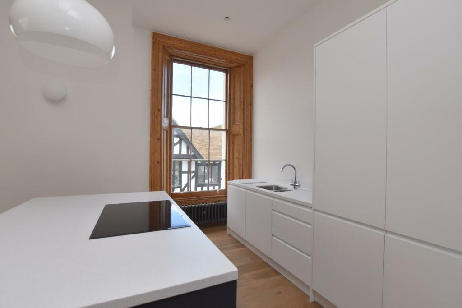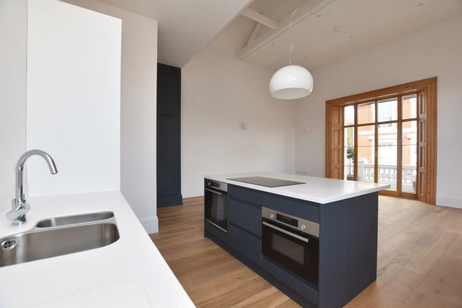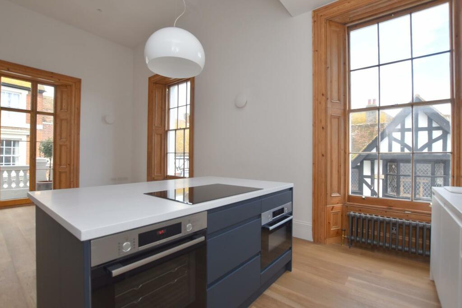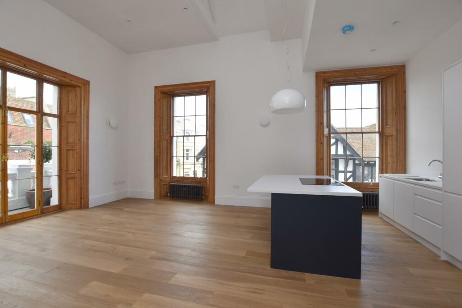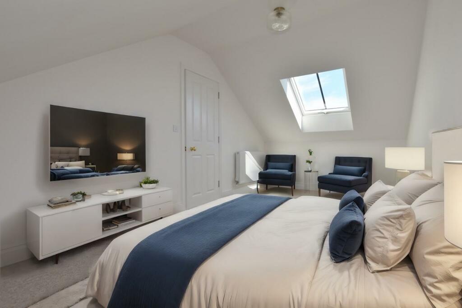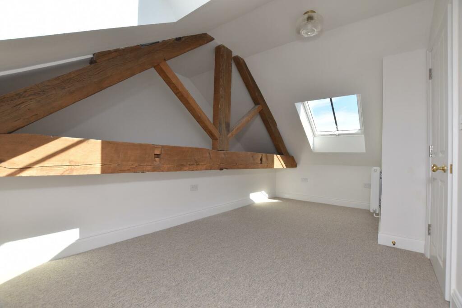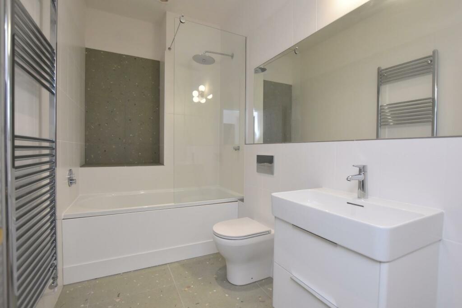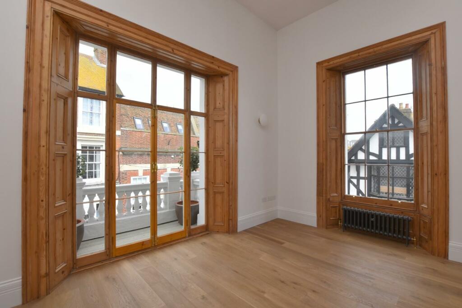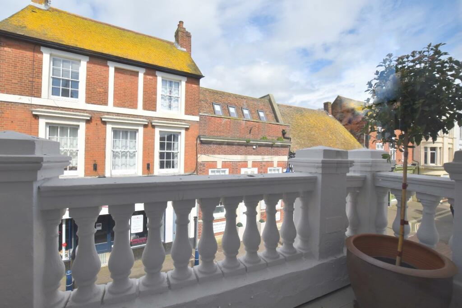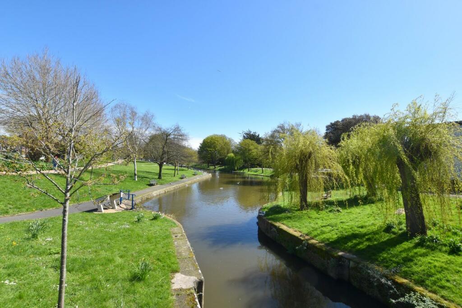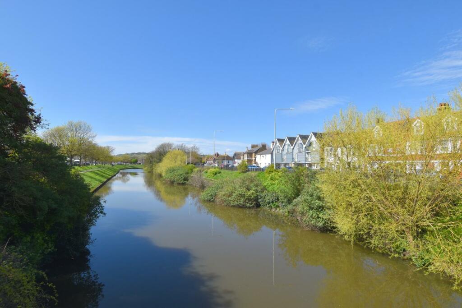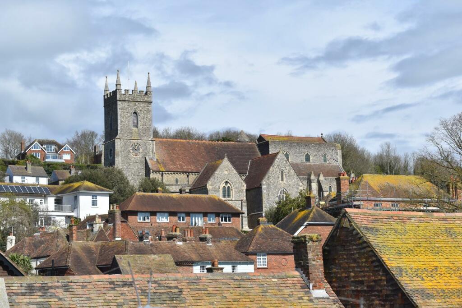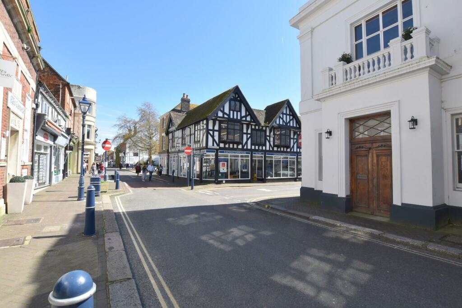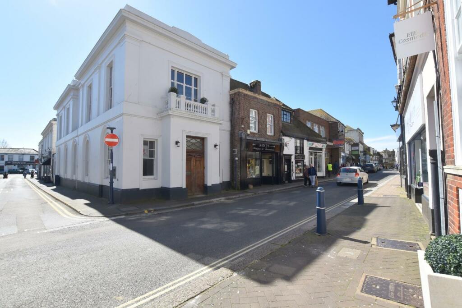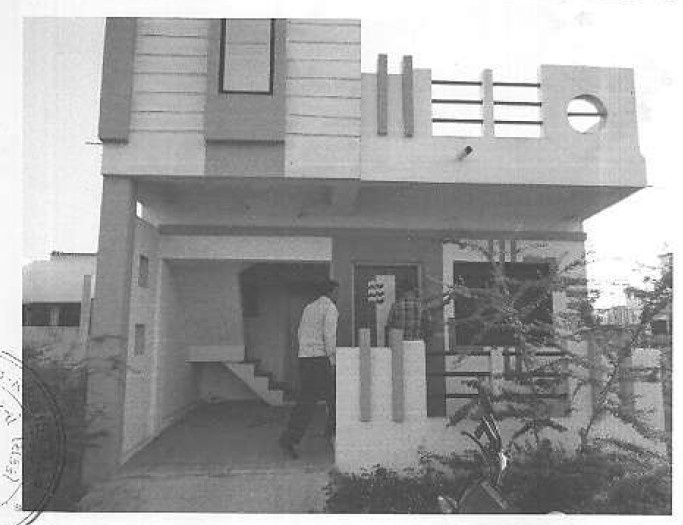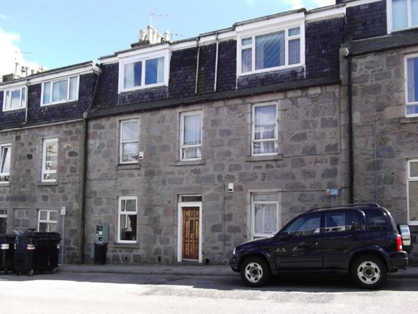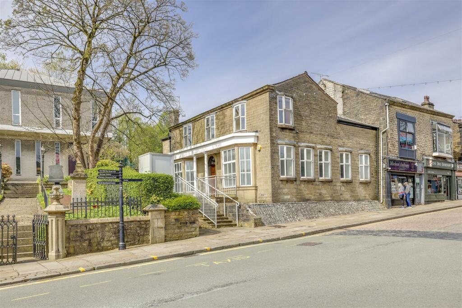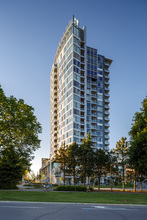Bank Street, Hythe
For Sale : GBP 399950
Details
Bed Rooms
3
Bath Rooms
1
Property Type
Maisonette
Description
Property Details: • Type: Maisonette • Tenure: N/A • Floor Area: N/A
Key Features: • Prestigious Town Centre Development • Luxury First Floor Duplex Apartment • High Quality Fixtures & Fittings • Former Lloyds Bank Site • Newly Fitted Kitchen & Bathroom • Open Plan Living Space & Private Terrace • Engineered Oak Flooring • Three Bedrooms & Cloakroom • Private Bank Vault Storeroom • No Onward Chain
Location: • Nearest Station: N/A • Distance to Station: N/A
Agent Information: • Address: 61 Tritton Gardens, Dymchurch, TN29 0NA
Full Description: Mapps Estates are delighted to bring to the market this newly converted three bedroom first floor duplex apartment, one of three bespoke residences in the former Lloyds bank building on Hythe high street. The apartment has been finished to an exceptionally high standard throughout, boasting high ceilings, a stunning open plan living space with engineered oak flooring and opening to a private terrace overlooking the high street, a contemporary fitted kitchen with Corian worktops and integrated Bosch appliances, and a luxury bathroom. The property also has its own private storeroom, the former bank vault, in the basement. Being sold with no onward chain, an early viewing comes highly recommended.Located on the corner of Bank Street and Hythe high street, with an excellent selection of local shops and restaurants as well as amenities including doctors' surgeries, dentists, hairdressers, and library within easy reach. The town also boasts Sainsbury's, Aldi and Waitrose stores. The delightful Royal Military Canal, beach and seafront promenade are also within level walking distance. Primary schooling is located just off nearby Hythe's green with secondary schooling available in Saltwood, while grammar schools for both boys and girls are available in nearby Folkestone. Sandling main line railway station, the M20 motorway, Channel Tunnel terminal and Port of Dover are also easily accessed by car. High speed rail services are available from Folkestone West station being approximately fifteen minutes away by car and offering regular fast services to London, St. Pancras in just over fifty minutes. The local area also offers a selection of golf courses including the Hythe Imperial, Sene Park and Etchinghill.Communal Entrance - Solid wood entrance door from Bank Street opening to a communal entrance hall, with gas meter cupboard, a back door to the bin store area, stairs down to the basement storage area (former bank vault), stairs up to flats 1 & 2, and private entrance to Flat 3.First Floor: - Landing - With sash and Velux windows, motion-sensor activated recessed downlighters, private entrance doors to flats 1 & 2.Private Reception Hall - With solid wood entrance door, engineered oak flooring, stairs to top floor, understairs store cupboards housing consumer unit and with plumbing for washing machine and extractor fan, recessed downlighters, radiator.Bedroom 9'10 X 8'2 - With a large reconditioned sash window with stripped wood panelled surround looking onto Bank Street, radiator.Bathroom 10'10(Max) X 5'6 - With Grohe panelled bath with rainfall shower, separate hand-held shower attachment and shower screen over, recessed tiled shelf, Laufen wash hand basin with mixer tap over and drawers under, tiled shelf with fitted mirror and wall light over, WC with concealed cistern, chrome effect heated towel rail, extractor fan, recessed downlighters, tiled floor with underfloor heating, part-tiled walls.Open Plan Living Space 22'11 X 17'11 - With feature high ceilings with recessed downlighters, two large reconditioned sash windows with stripped wood panelled surrounds looking onto Bank Street, glazed panel double doors and windows looking onto private terrace overlooking the high street, three period style radiators, four wall lights, engineered oak flooring, Nest thermostat, range of fitted floor to ceiling store cupboards with integral extractor fan, newly-fitted kitchen comprising Corian worktops and upstands, inset stainless steel one and a half bowl sink with mixer tap over and drainer integral to worktop, island unit with Corian worktop and breakfast bar with inset four ring AEG induction hob with Bosch electric oven and combination microwave oven under, range of fitted store cupboards and drawers, integrated Bosch fridge/freezer and dishwasher, recessed downlighters.Private Terrace - A small private terrace overlooking the high street below and with composite decking.Top Floor: - Landing - With recessed shelving unit to half landing and Velux window over.Bedroom 17'11 X 8'5 - With two Velux windows with rooftop views across Hythe to the hillside and St Leonards church, exposed roof timbers with recessed storage area behind, radiator.Bedroom 16'11 X 8'8 - With two Velux windows with rooftop views across Hythe to the hillside and St Leonards church, radiator.Cloakroom - With bi-fold door, WC with concealed cistern, Laufen wash hand basin with mixer tap over, extractor fan, tiled floor and part-tiled walls, WC with concealed cistern, wall light, cupboard housing Ideal gas-fired combination boiler.Private Basement Storeroom - Flat 1 has exclusive use of the former bank vault offering approximately seven square metres of storage space.Agent's Note: - Flat 1 comes with the option to rent a nearby parking space at a cost of £500 per annum; we have been advised that a long term lease can also be arranged.**Please also note, the furniture in some of the marketing photos are computer-generated and for illustration purposes only.**Annual Service Charge: £700.00 per annum.Share of Freehold; no ground rent.BrochuresBank Street, HytheBrochure
Location
Address
Bank Street, Hythe
City
Bank Street
Features And Finishes
Prestigious Town Centre Development, Luxury First Floor Duplex Apartment, High Quality Fixtures & Fittings, Former Lloyds Bank Site, Newly Fitted Kitchen & Bathroom, Open Plan Living Space & Private Terrace, Engineered Oak Flooring, Three Bedrooms & Cloakroom, Private Bank Vault Storeroom, No Onward Chain
Legal Notice
Our comprehensive database is populated by our meticulous research and analysis of public data. MirrorRealEstate strives for accuracy and we make every effort to verify the information. However, MirrorRealEstate is not liable for the use or misuse of the site's information. The information displayed on MirrorRealEstate.com is for reference only.
Real Estate Broker
Mapps Estates, Dymchurch
Brokerage
Mapps Estates, Dymchurch
Profile Brokerage WebsiteTop Tags
Likes
0
Views
45
Related Homes
