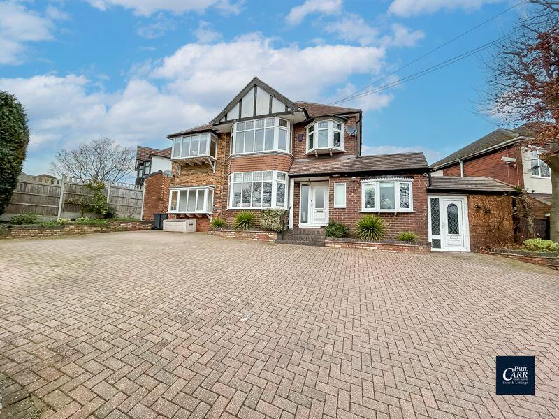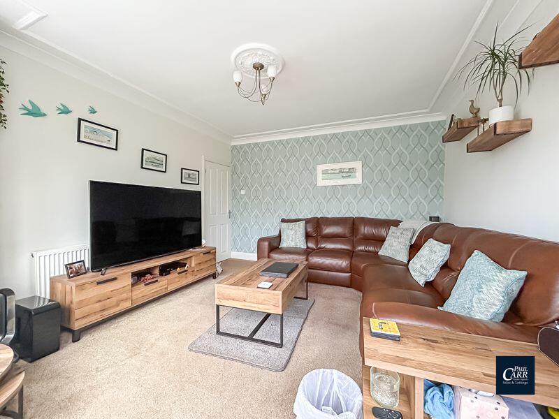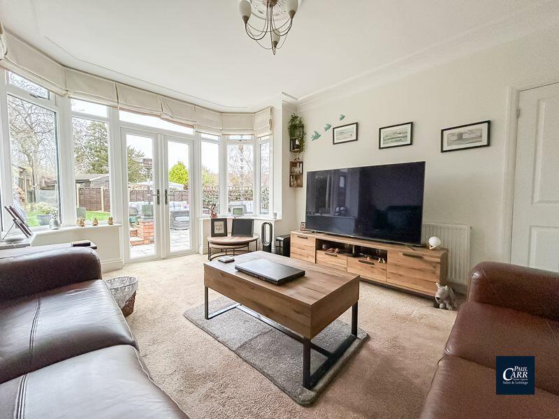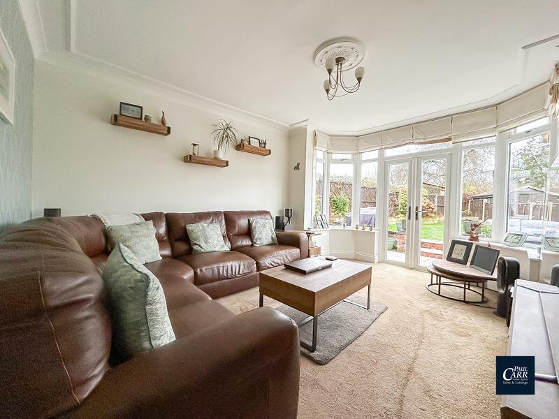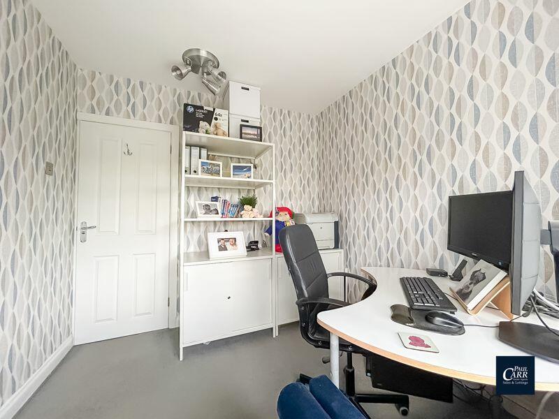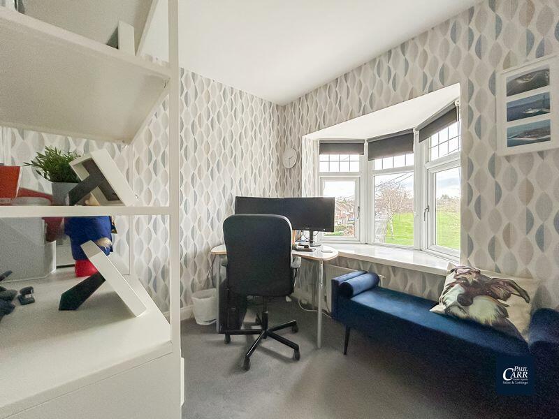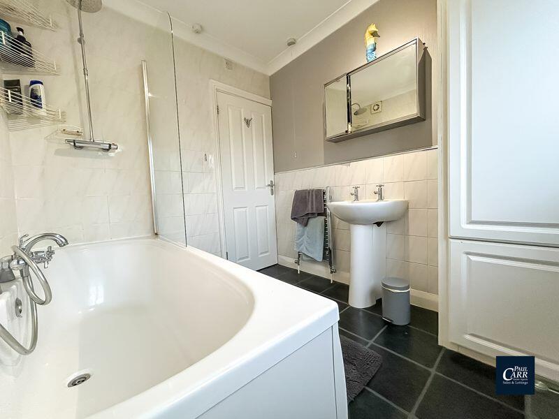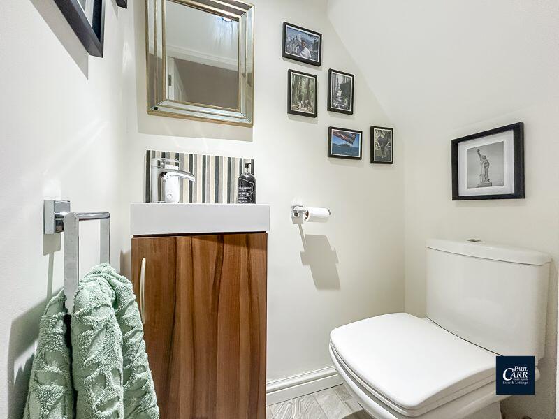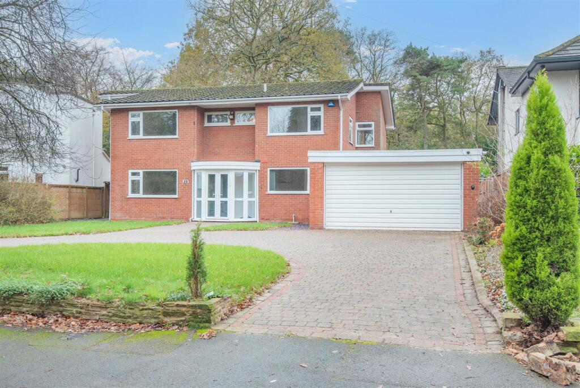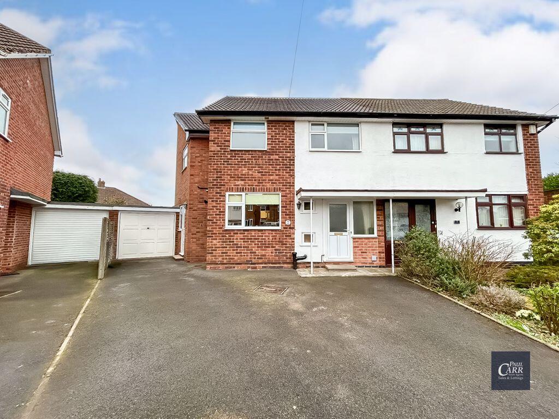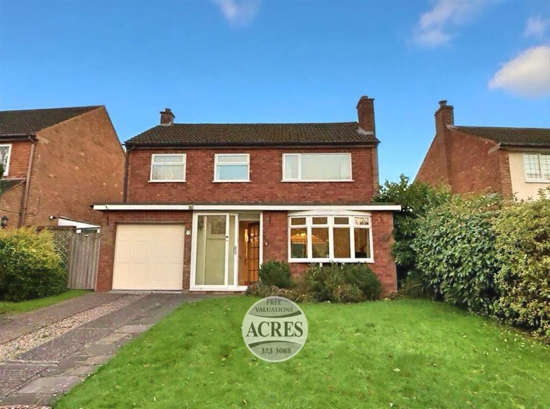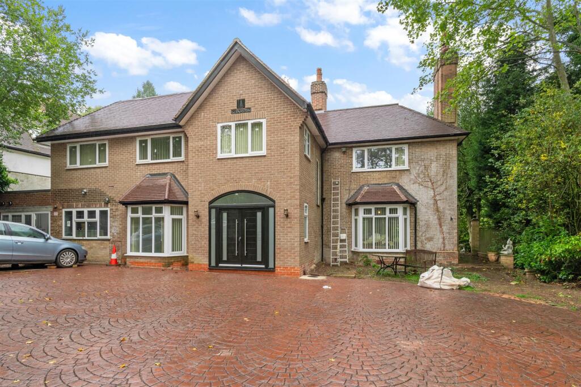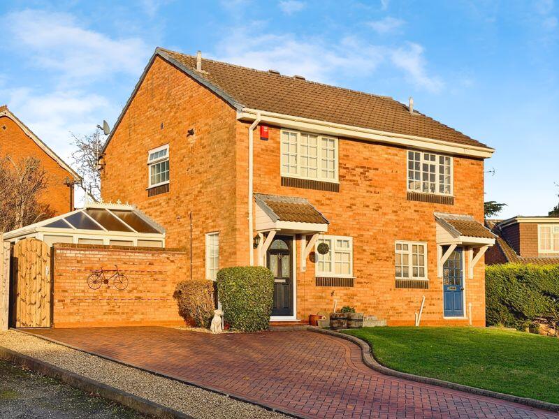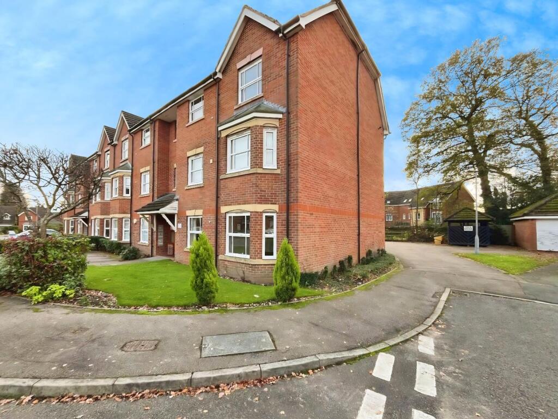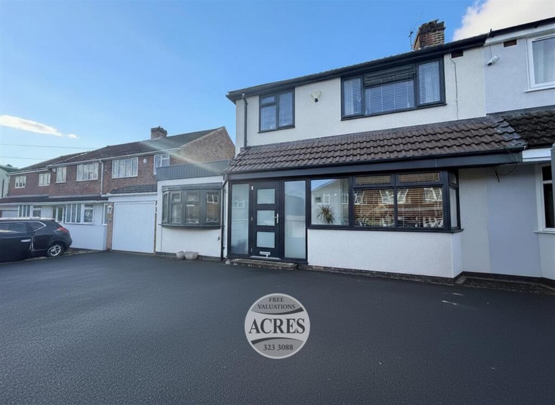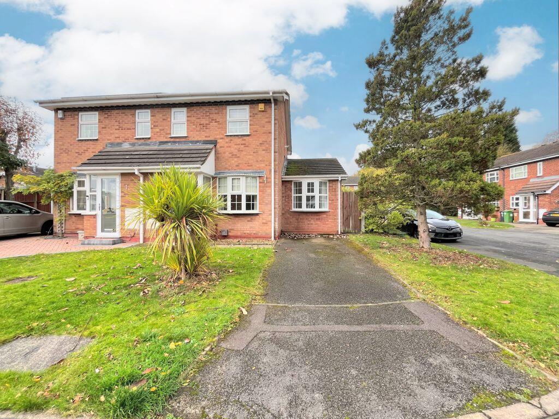Banners Gate Road, Sutton Coldfield, B73 6TX
Property Details
Bedrooms
4
Bathrooms
2
Property Type
Detached
Description
Property Details: • Type: Detached • Tenure: N/A • Floor Area: N/A
Key Features: • FOUR BEDROOM DETACHED FAMILY HOUSE • SUPERB VIEWS OVER 'THE GREENWAY' TO THE FRONT • OPEN PLAN KITCHEN/DINING ROOM • SPACIOUS LOUNGE AND SECOND RECEPTION ROOM • GARAGE CONVERTED CURRENTLY USED AS A HOME OFFICE • LARGE MASTER BEDROOM WITH FITTED WARDROBES AND MODERN EN-SUITE SHOWER ROOM • THREE FURTHER GOOD SIZE BEDROOMS • FAMILY BATHROOM • LARGE DRIVEWAY PROVIDING OFF ROAD PARKING • CLOSE PROXIMITY TO THE BANNERS GATE ENTRANCE TO SUTTON PARK
Location: • Nearest Station: N/A • Distance to Station: N/A
Agent Information: • Address: 133 Chester Road, Streetly, Sutton Coldfield, B74 2HE
Full Description: Paul Carr Estate Agents are delighted to bring to market this rare opportunity to acquire this impressive four bedroom detached family home located in a highly desirable location with close proximity of Sutton Parks 2400 acre national nature reserve, transport links and Princess Alice retail park. Boasting a prominent corner position set back from the road behind a large block paved driveway to the fore. The property comprises a spacious and welcoming entrance hall, lounge with bay window to the front, second reception room to the rear, a dining area opening into the fitted kitchen, a garage conversion currently used as a home office and utility area, ground floor WC and a storage room to the side. The first floor has a bright landing, with doors off to all four bedrooms and the family bathroom. The master bedroom has fitted wardrobes, a feature bay window with views overlooking 'The Greenway' and a large en-suite shower room. Two further double bedrooms, a good size fourth bedroom and a family bathroom complete the first floor accommodation. The rear garden has a paved patio area, laid to lawn, with shrubbery and fence borders. Internal viewing is highly recommended to fully appreciate the size, location and condition of this wonderful family home.Entrance Hall14' 6'' x 7' 3'' (4.42m x 2.21m)Lounge15' 2'' x 12' 6'' (4.62m x 3.81m)Reception Room14' 11'' x 12' 6'' (4.54m x 3.81m)Kitchen15' 6'' x 7' 4'' (4.72m x 2.23m)Dining Area14' 8'' x 8' 3'' (4.47m x 2.51m)Converted Garage/Office17' 0'' x 10' 10'' (5.18m x 3.30m)Utility Area10' 10'' x 8' 7'' (into bay) (3.30m x 2.61m)Side Store Room24' 6'' (max) x 9' 1'' (max) (7.46m x 2.77m)First Floor LandingBedroom One15' 3'' x 10' 10'' (4.64m x 3.30m)En-Suite Shower Room10' 1'' x 7' 4'' (3.07m x 2.23m)Bedroom Two11' 10'' x 15' 1'' (into bay) (3.60m x 4.59m)Bedroom Three12' 7'' x 8' 3'' (3.83m x 2.51m)Bedroom Four8' 3'' x 7' 9'' (2.51m x 2.36m)Family Bathroom7' 11'' x 7' 1'' (2.41m x 2.16m)BrochuresProperty BrochureFull Details
Location
Address
Banners Gate Road, Sutton Coldfield, B73 6TX
City
Sutton Coldfield
Features and Finishes
FOUR BEDROOM DETACHED FAMILY HOUSE, SUPERB VIEWS OVER 'THE GREENWAY' TO THE FRONT, OPEN PLAN KITCHEN/DINING ROOM, SPACIOUS LOUNGE AND SECOND RECEPTION ROOM, GARAGE CONVERTED CURRENTLY USED AS A HOME OFFICE, LARGE MASTER BEDROOM WITH FITTED WARDROBES AND MODERN EN-SUITE SHOWER ROOM, THREE FURTHER GOOD SIZE BEDROOMS, FAMILY BATHROOM, LARGE DRIVEWAY PROVIDING OFF ROAD PARKING, CLOSE PROXIMITY TO THE BANNERS GATE ENTRANCE TO SUTTON PARK
Legal Notice
Our comprehensive database is populated by our meticulous research and analysis of public data. MirrorRealEstate strives for accuracy and we make every effort to verify the information. However, MirrorRealEstate is not liable for the use or misuse of the site's information. The information displayed on MirrorRealEstate.com is for reference only.
