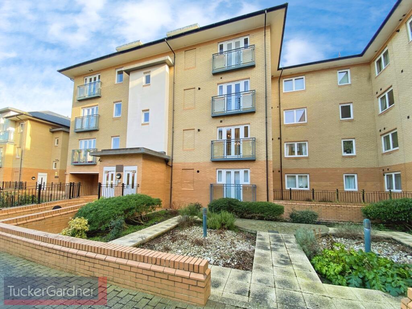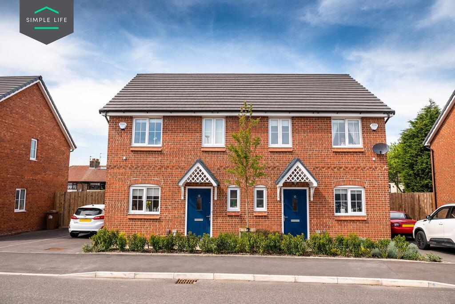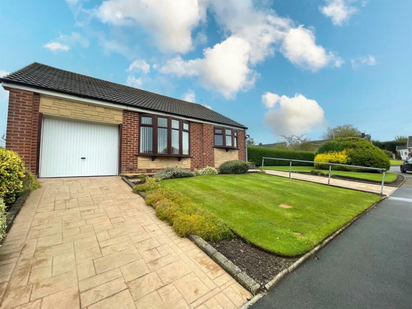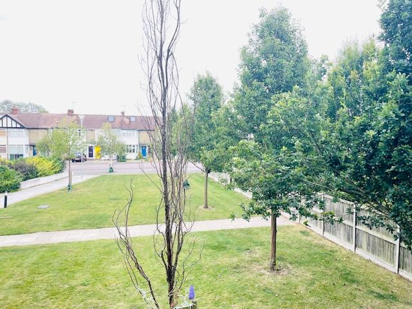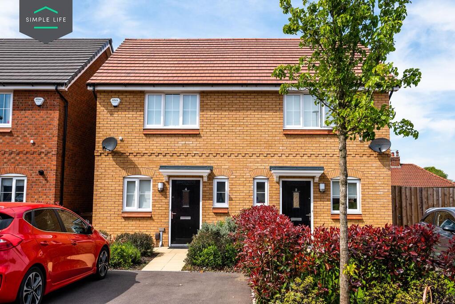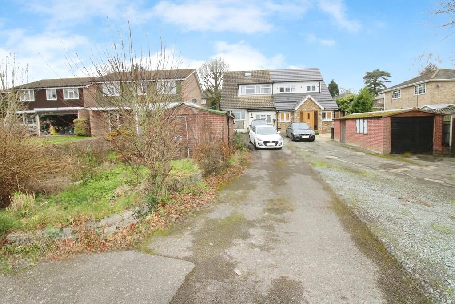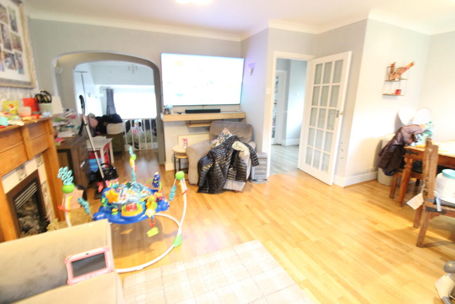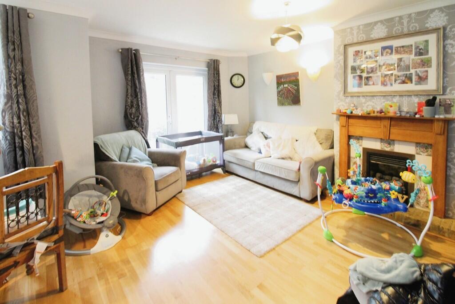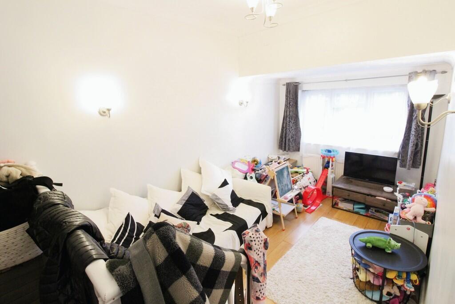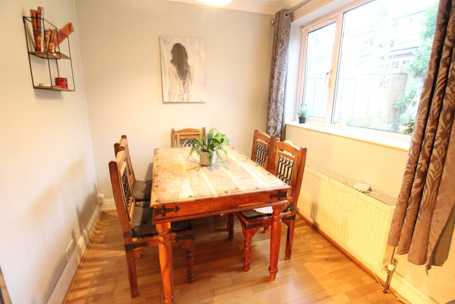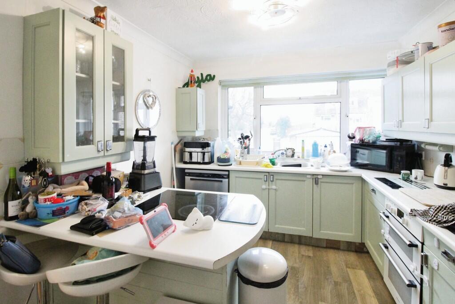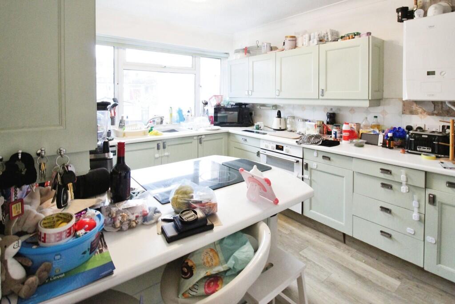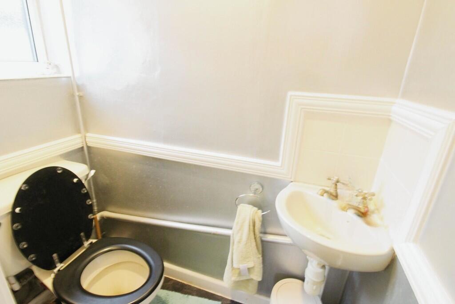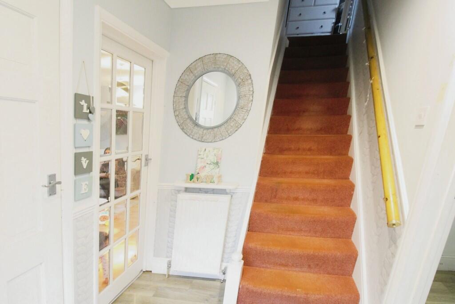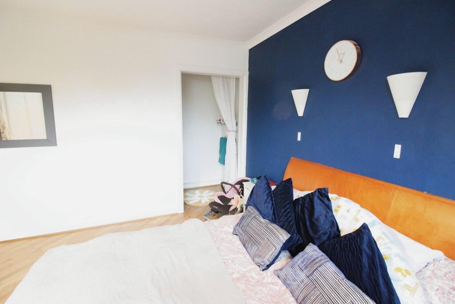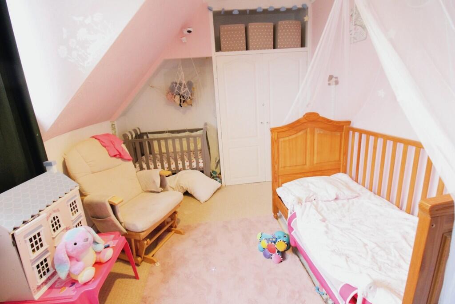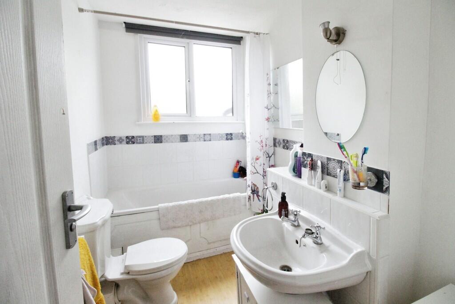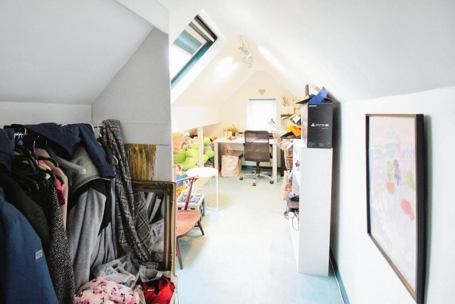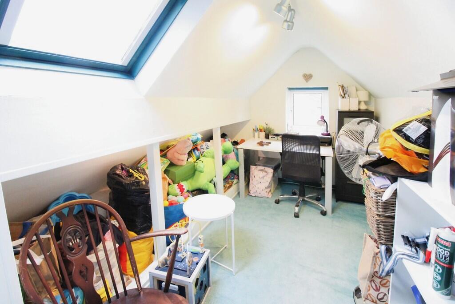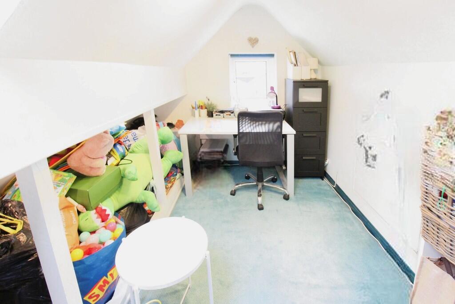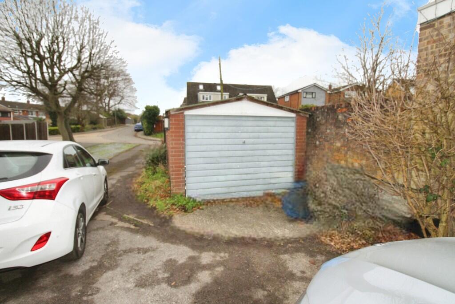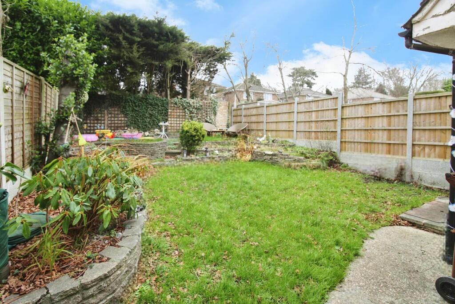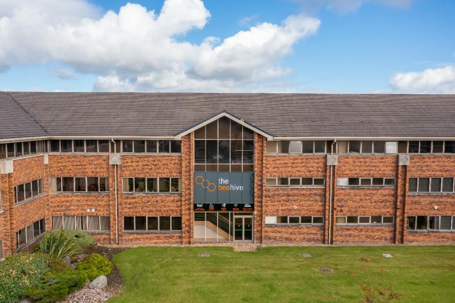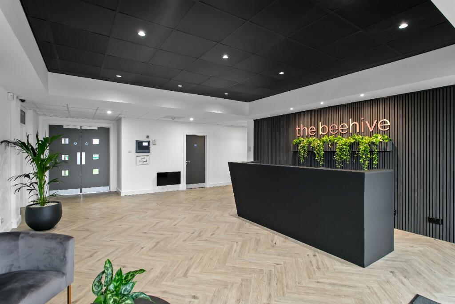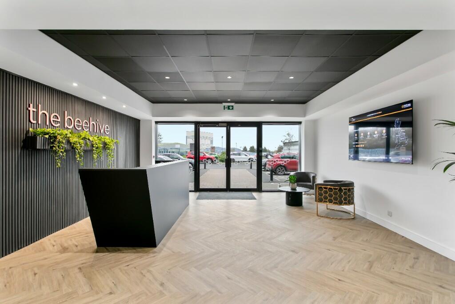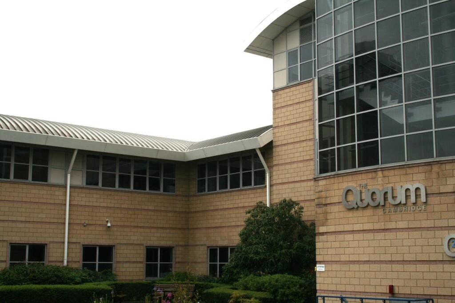Beehive Chase, Brentwood
For Sale : GBP 450000
Details
Bed Rooms
2
Bath Rooms
2
Property Type
Semi-Detached
Description
Property Details: • Type: Semi-Detached • Tenure: N/A • Floor Area: N/A
Key Features: • Two bedrooms • Loft Space currently used as a study • En suite shower area • Family bathroom • Downstairs, second wc • New boiler • Ample off street parking • Detached garage • EPC Band E, Brentwood Council Tax Band E • Quiet and much sought after location
Location: • Nearest Station: N/A • Distance to Station: N/A
Agent Information: • Address: 215a North Street, Romford, RM1 4QA
Full Description: LIVING ROOM 18' 4" x 15' 8" (5.6m x 4.8m) Measurements are approximate and must not be relied upon. An open plan and airy lounge with fire place, optional dining area as well as access to a sunken front reception/dining area. There are doors leading to an attractive rear garden which may also be accessed from the side of the property. Storage area. DOWNSTAIRS WC WC with low level flush unit and wash hand basin. Window to flank SPLIT LEVEL FRONT RECEPTION/DINING AREA 16' 4" x 8' 6" (5m x 2.6m) Measurements are approximate and must not be relied upon. Windows to front. KITCHEN/BREAKFAST ROOM 12' 5" x 9' 6" (3.8m x 2.9m) Measurements are approximate and not to be relied upon. Windows to front. Sink unit with cupboards under. Further range of matching base and eye level units with work surfaces over. Electric hob, built in oven, plumbing for washing machine and dish washer. BEDROOM ONE 12' 5" x 12' 5" (3.8m x 3.8m) Measurements are approximate and not to be relied upon. Window to rear. Access to en suite shower area. BEDROOM TWO 13' 9" x 9' 2" (4.2m x 2.8m) Measurements are approximate and not to be relied upon. Window to front. FAMILY BATHROOM Window to rear. Three piece, white suite includes panelled bath, WC with low level flush unit, pedestal wash hand basin with mixer taps LOFT ROOM 16' 4" x 6' 2" (5,7m x 1.9m) Measurements are approximate and not to be relied upon. Dorma style window to front. FRONT GARDEN Detached garage to front, extensive garden area as well as side access to rear garden and off street parking for several cars. REAR GARDEN Mostly laid to lawn with flower and shrub borders and a raised level to the rear. Picturesque and usable.
Location
Address
Beehive Chase, Brentwood
City
Beehive Chase
Features And Finishes
Two bedrooms, Loft Space currently used as a study, En suite shower area, Family bathroom, Downstairs, second wc, New boiler, Ample off street parking, Detached garage, EPC Band E, Brentwood Council Tax Band E, Quiet and much sought after location
Legal Notice
Our comprehensive database is populated by our meticulous research and analysis of public data. MirrorRealEstate strives for accuracy and we make every effort to verify the information. However, MirrorRealEstate is not liable for the use or misuse of the site's information. The information displayed on MirrorRealEstate.com is for reference only.
Related Homes
