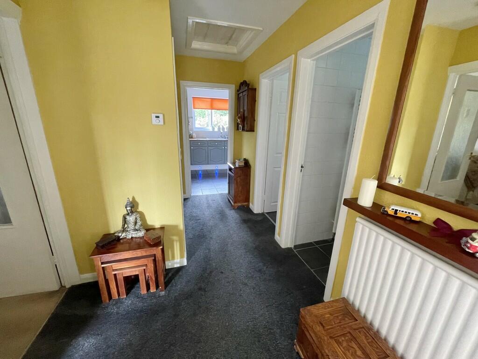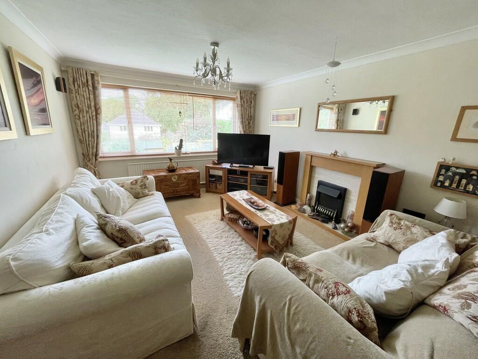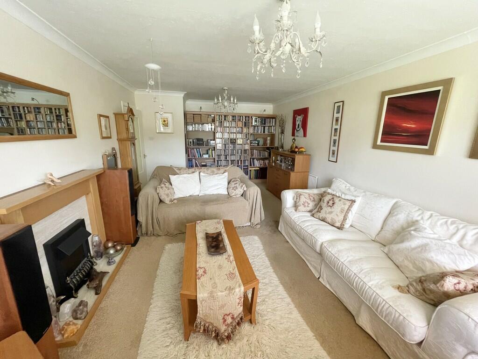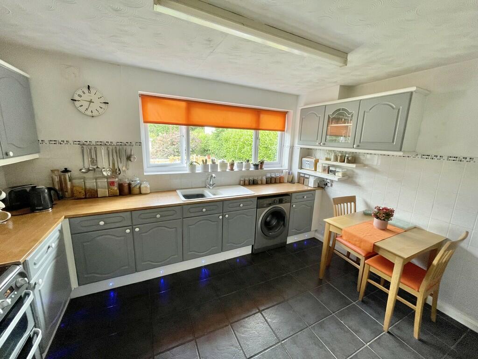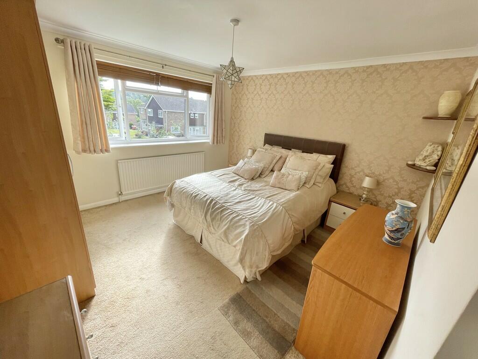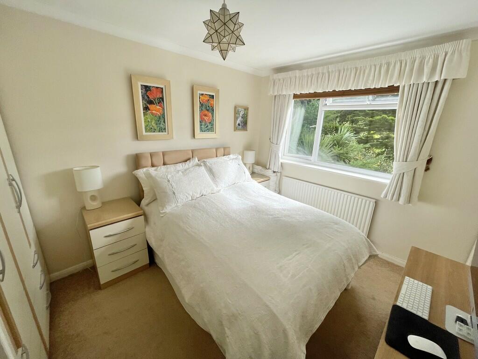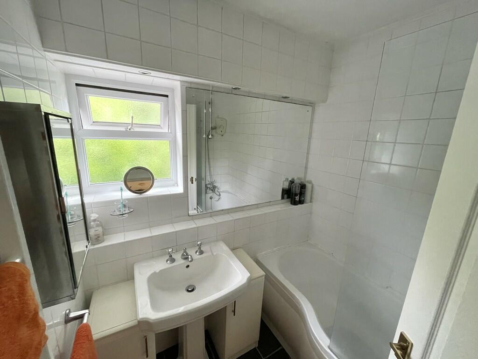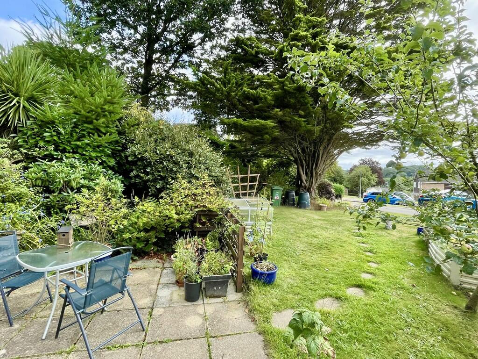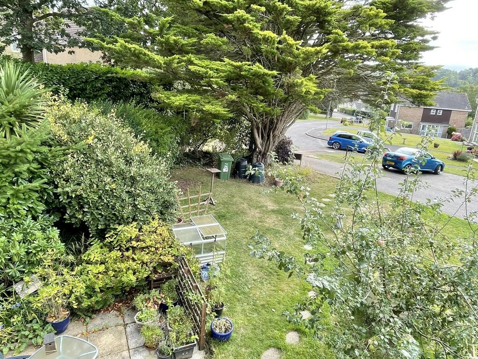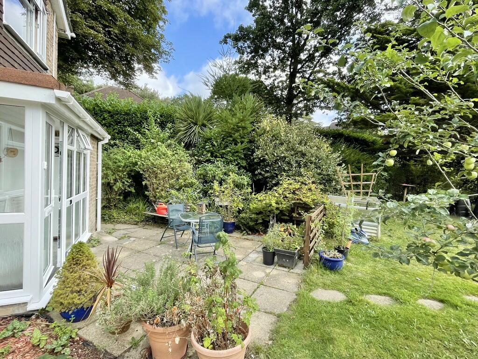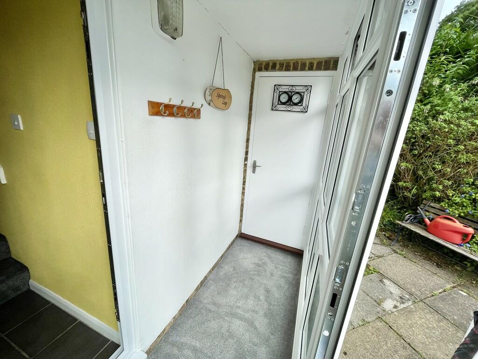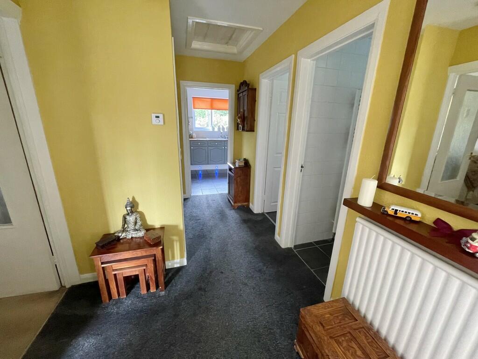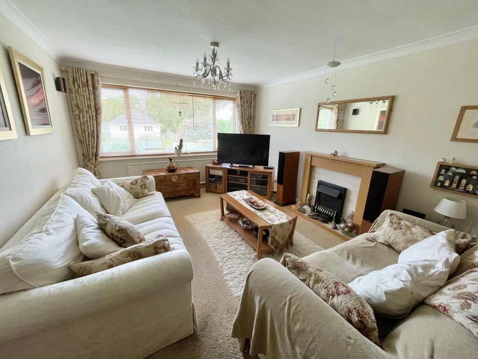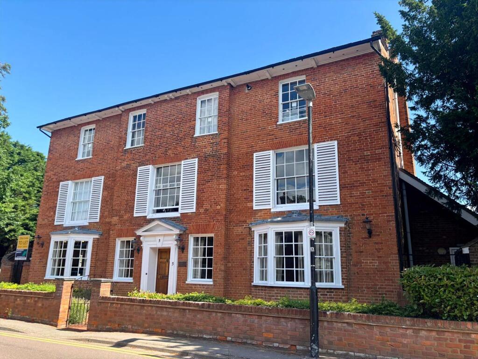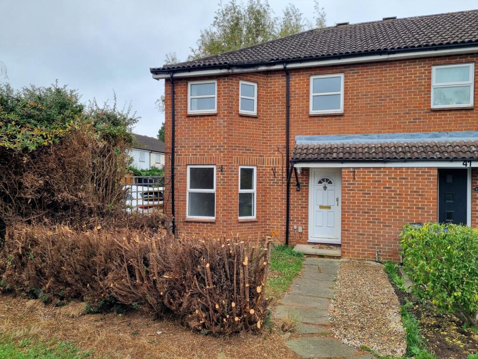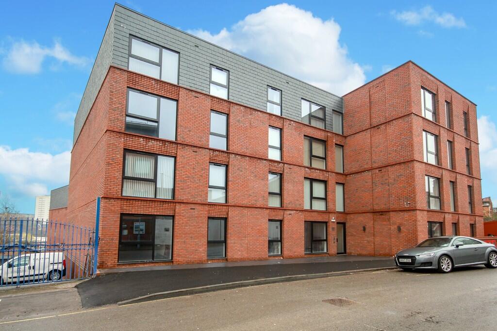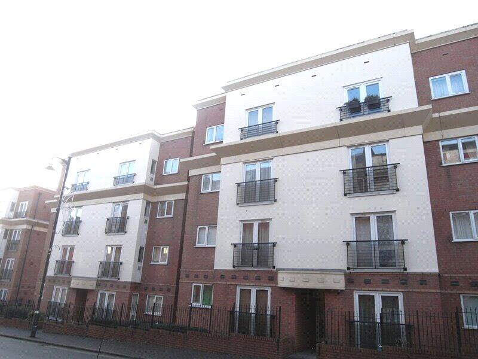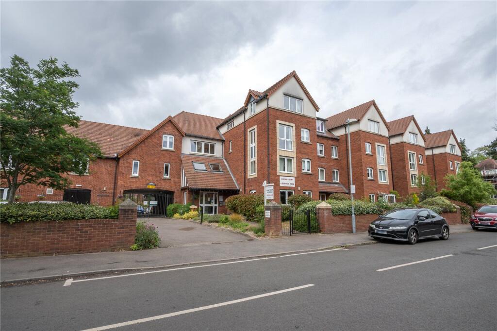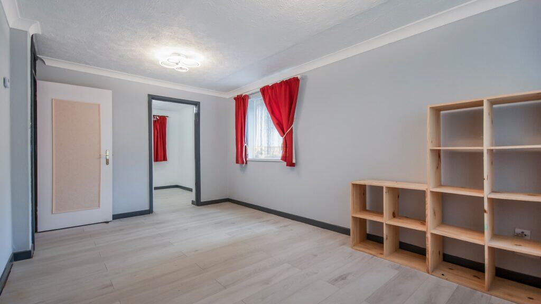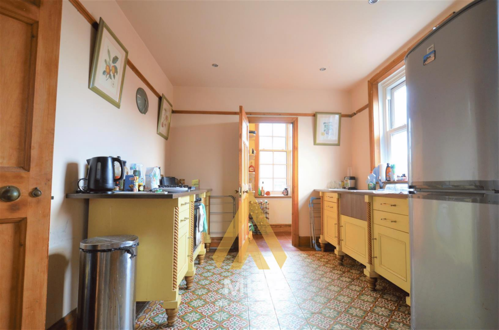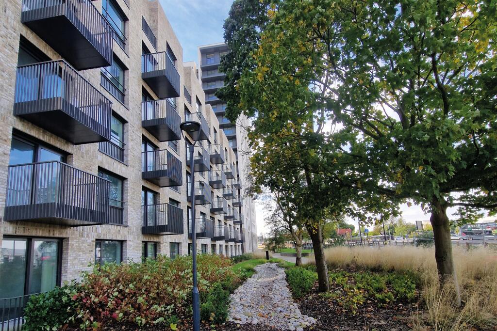Birkdale Court, Broadstone
Property Details
Bedrooms
2
Property Type
Apartment
Description
Property Details: • Type: Apartment • Tenure: N/A • Floor Area: N/A
Key Features: • PRIVATE PORCH WITH STORAGE AND STAIRS LEADING TO FIRST FLOOR HALLWAY • LOUNGE/DINING ROOM • KITCHEN/BREAKFAST ROOM • TWO DOUBLE BEDROOMS • BATHROOM WITH SEPARATE WC • GAS FIRED CENTRAL HEATING & UPVC DOUBLE GLAZED WINDOWS • GARAGE IN BLOCK • PRIVATE WELL STOCKED GARDEN • SHARE OF FREEHOLD WITH £350 SERVICE CHARGE PER HALF YEAR • NO FORWARD CHAIN
Location: • Nearest Station: N/A • Distance to Station: N/A
Agent Information: • Address: 219 Lower Blandford Road, Broadstone, BH18 8DN
Full Description: THE PROPERTY Set at the head of this continually sought after cul-de-sac, 20 Birkdale Court comprises a pleasing two double bedroom first floor apartment, within half a mile of the village centre. Upon entering the property, there is a useful private porch with built in storage cupboard, from here a UPVC double glazed door leads via a flight of stairs to the hallway which serves all principal rooms. The excellent lounge/dining room is perfect for entertaining and has a picture window overlooking neighbouring gardens. The spacious kitchen/breakfast room is well equipped and enjoys the same aspect.To the front, there are two double bedrooms overlooking the well stocked garden. To complete the picture, there is a fully tiled bathroom together with separate cloakroom. The property benefits from UPVC double glazing and gas fired central heating and there is a garage located in a block close by (last garage on the right hand row). LOUNGE/DINING ROOM 21' 10" x 12' (6.65m x 3.66m) KITCHEN/BREAKFAST ROOM 12' 10" x 10' 2" (3.91m x 3.1m) BEDROOM 1 12' 6" x 12' inc. built in wardrobes (3.81m x 3.66m) BEDROOM 2 12' x 9' 2" (3.66m x 2.79m) LEASE INFORMATION 999 year lease from 25th March 2002 (977 years remaining) Brochures4 Page Portrait
Location
Address
Birkdale Court, Broadstone
City
Birkdale Court
Features and Finishes
PRIVATE PORCH WITH STORAGE AND STAIRS LEADING TO FIRST FLOOR HALLWAY, LOUNGE/DINING ROOM, KITCHEN/BREAKFAST ROOM, TWO DOUBLE BEDROOMS, BATHROOM WITH SEPARATE WC, GAS FIRED CENTRAL HEATING & UPVC DOUBLE GLAZED WINDOWS, GARAGE IN BLOCK, PRIVATE WELL STOCKED GARDEN, SHARE OF FREEHOLD WITH £350 SERVICE CHARGE PER HALF YEAR, NO FORWARD CHAIN
Legal Notice
Our comprehensive database is populated by our meticulous research and analysis of public data. MirrorRealEstate strives for accuracy and we make every effort to verify the information. However, MirrorRealEstate is not liable for the use or misuse of the site's information. The information displayed on MirrorRealEstate.com is for reference only.

