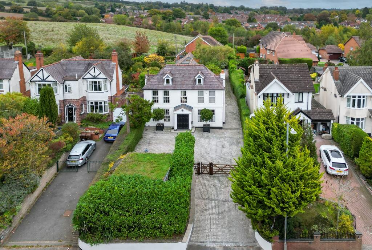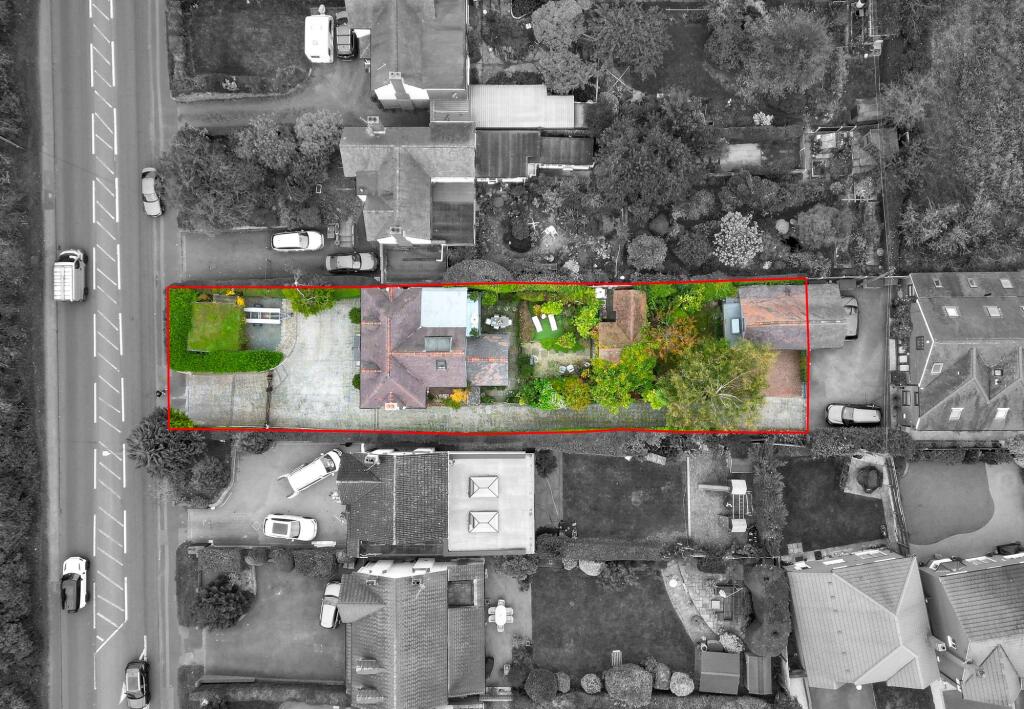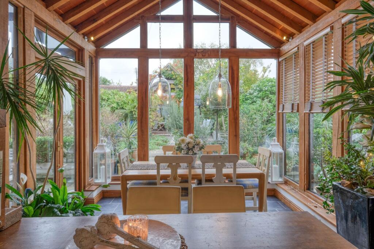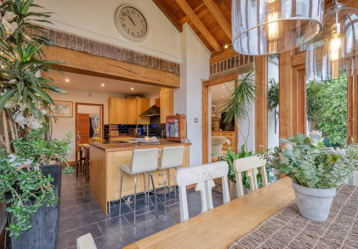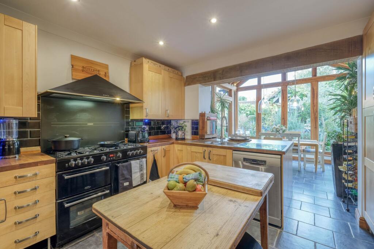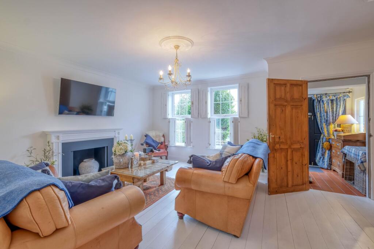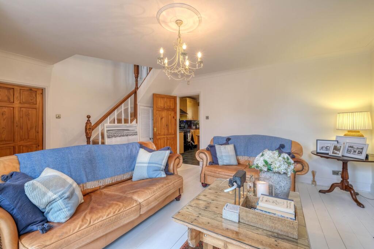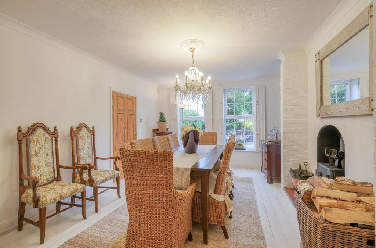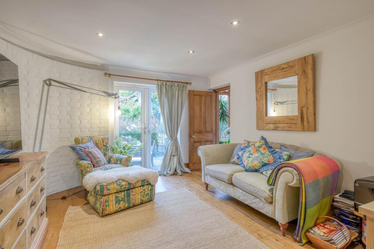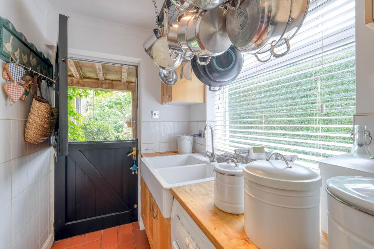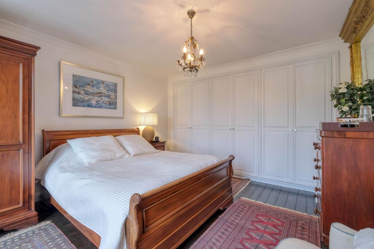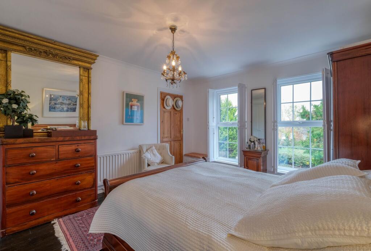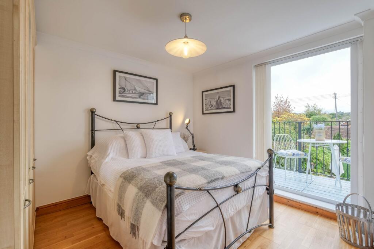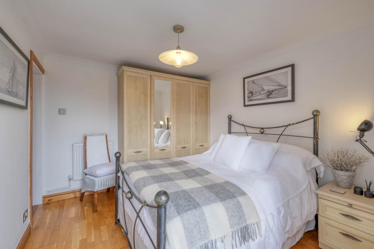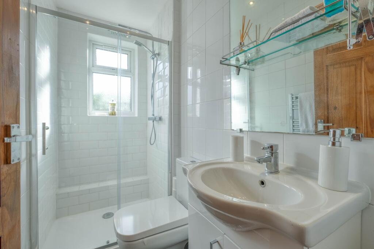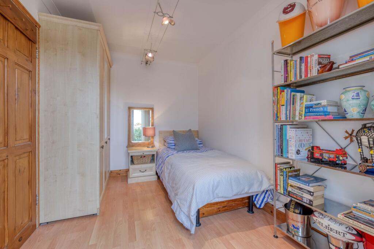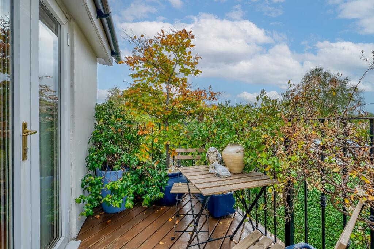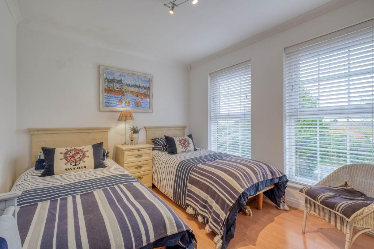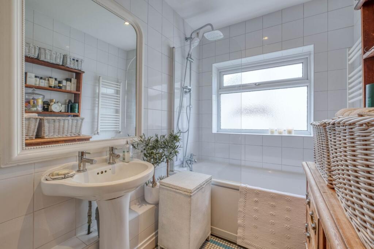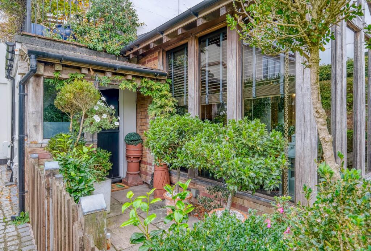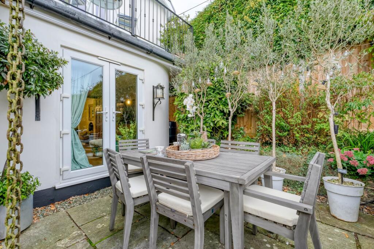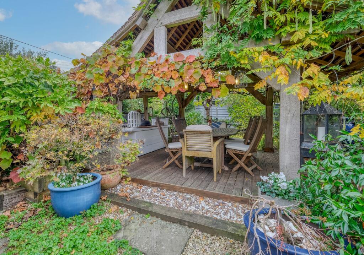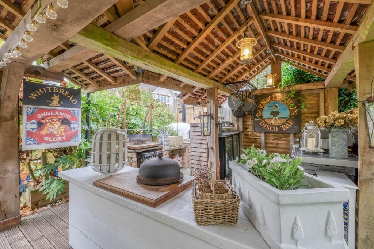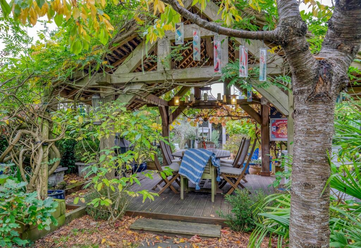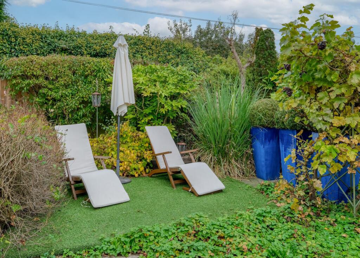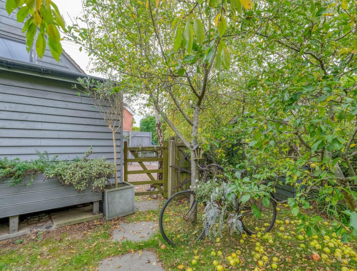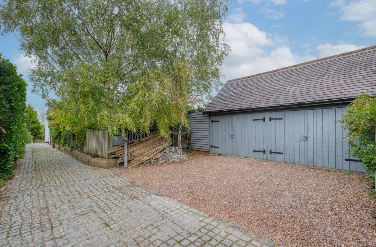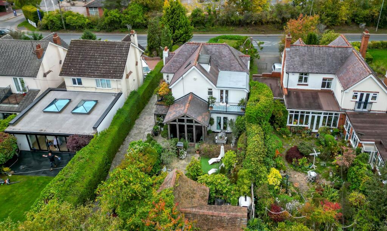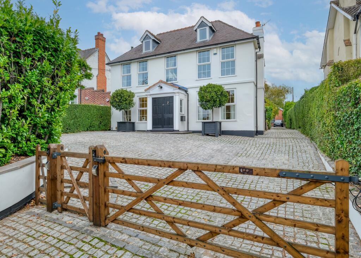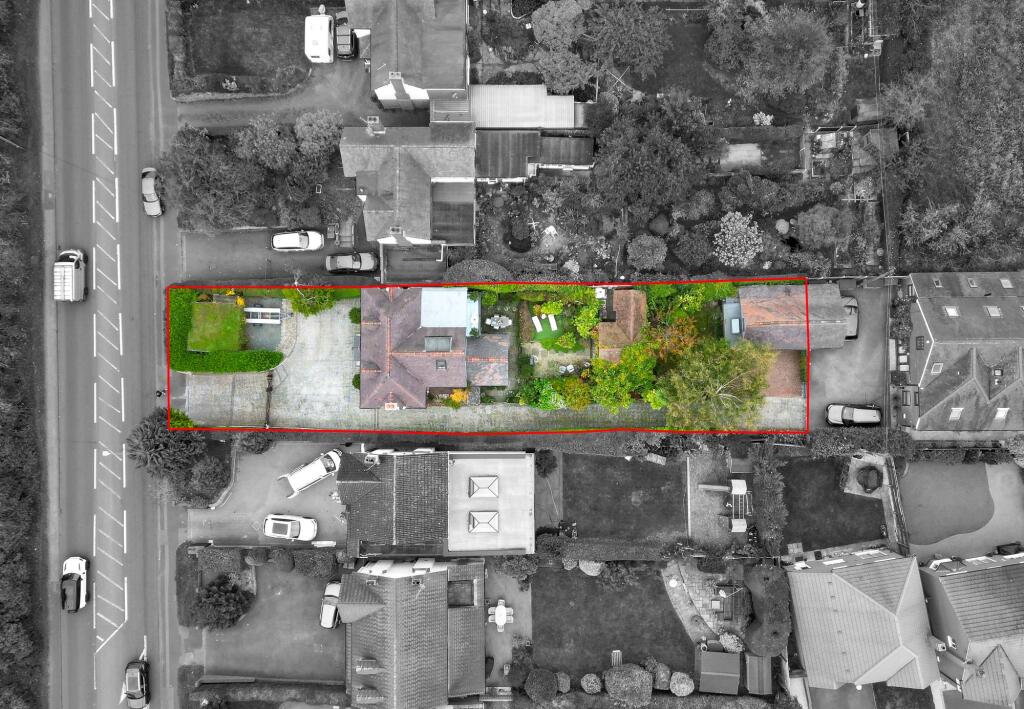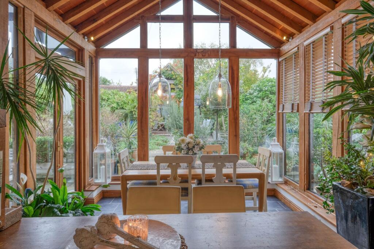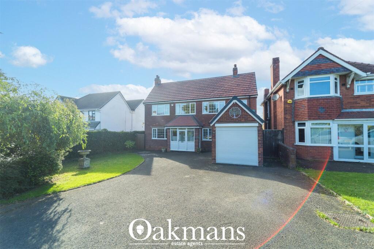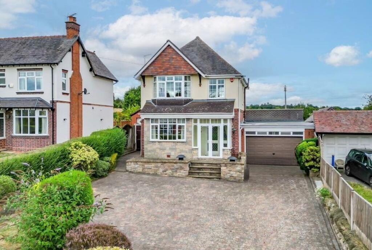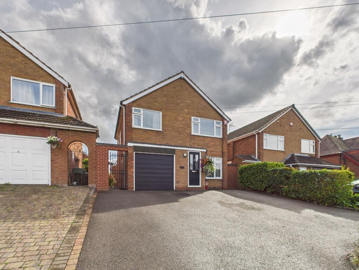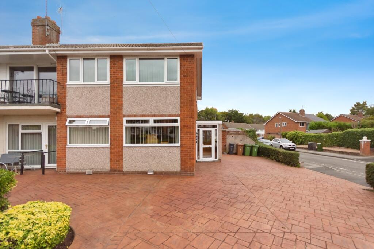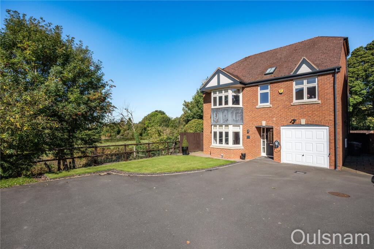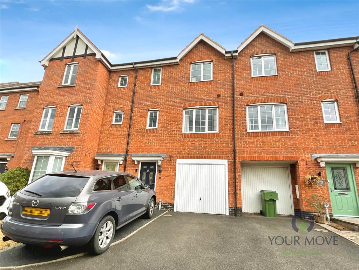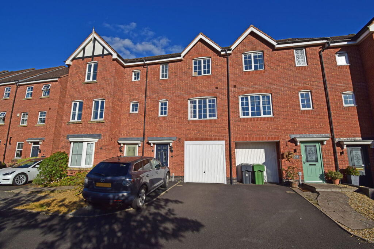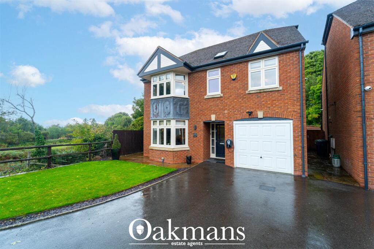Birmingham Road, Marlbrook, B61
Property Details
Bedrooms
4
Bathrooms
2
Property Type
Detached
Description
Property Details: • Type: Detached • Tenure: Freehold • Floor Area: N/A
Key Features: • NO ONWARD CHAIN • Four Double Bedrooms (Two Bedrooms Enjoying Balcony's) • En-Suite to Bedroom Two and Family Bathroom • Kitchen with Separate Utility Room and Guest WC • Four Reception Rooms • Loft Room • Delightful and Mature Landscaped Rear Garden - Incl. Oak Framed Loggia and Garden Kitchen with Pizza Oven • External Buildings Inc. Double Oak Framed Garages, with Wetdeck Shower Room, Store, Carport, Workshops and Log Store • Secure Gated Driveway • Desirable Area Nearby Local Schools, Shops and Amenities
Location: • Nearest Station: N/A • Distance to Station: N/A
Agent Information: • Address: 14 Old Birmingham Road Lickey End Bromsgrove B60 1DE
Full Description: NO ONWARD CHAIN - Arcachon House - A beautifully presented and deceptively spacious family home on the sought-after Birmingham Road in Marlbrook, Bromsgrove. Arranged over three floors, it offers flexible living and working spaces throughout. The property is ideally located for excellent local and independent schools, including the renowned Bromsgrove School, and benefits from great transport links, nearby train stations, and easy motorway access.The property is approached via a secure double width and cobbled driveway, offering ample off-road parking for multiple vehicles, a sedum roofed timber-framed carport, workshop, log store and bin store, with an additional cobbled driveway providing access to the double detached oak framed and tiled roof garages. The garages benefit from mains drainage/electrics and water with a wet room/shower room installed suitable use as a home gym, home office or separate annex.Inside, an inviting entrance porch opens into a spacious central hallway, leading to a generous dual-aspect lounge with a feature fireplace. To the left wing of the home are two additional reception rooms: a formal dining room with a log-burning stove, and a sitting room with French doors opening directly onto the rear garden—ideal for entertaining or relaxing. At the heart of the home lies the bespoke Silver Birch kitchen, complete with a Rangemaster cooker and space for freestanding appliances. This space flows effortlessly into the impressive oak-framed orangery, currently used as a casual dining area, with floor-to-ceiling windows and French doors opening to the garden, creating a seamless indoor-outdoor connection. An adjoining utility room and a guest WC complete the well-appointed ground floor.Upstairs on the first floor, the property offers four well-sized bedrooms. The spacious master bedroom is complemented by three further bedrooms, with bedroom two benefitting from a private en-suite and balcony access. The third double bedroom offers access to a private balcony, perfect for enjoying some outdoor space, while the fourth double bedroom enjoys attractive front-aspect views. A family bathroom and a useful built-in cupboard are also located on this floor. A staircase leads to a well-converted loft room, which offers excellent additional space—perfect for use as a home office, hobby room, or occasional guest room.Externally, the property benefits from a landscaped rear garden, featuring multiple seating areas positioned to catch the sun throughout the day, creating perfect spots for relaxation or outdoor dining. At the heart of the garden is the showstopping oak-framed loggia – a striking structure with a tiled roof and built-in outdoor kitchen, complete with power, making it an ideal space for year-round entertaining.Situated on the well-regarded Birmingham Road in the popular area of Marlbrook, this property enjoys a convenient and desirable location within Bromsgrove. Marlbrook offers a semi-rural feel while still being ideally positioned for commuters, with easy access to the M5 and M42 motorways, as well as direct routes into Birmingham City Centre. The area benefits from a range of local amenities, including shops, pubs, and schools, with further extensive facilities available in nearby Bromsgrove Town Centre. The property also lies close to Lickey Hills Country Park, offering picturesque walks and outdoor activities – ideal for families and nature lovers alike. This location is well-served by public transport links and falls within a sought-after catchment area for local primary and secondary schools, making it an excellent choice for families, professionals, and investors.Room Dimensions: Lounge - 4.57m x 5.48mSitting Room - 4.53m x 3.72mKitchen/Dining - 7.16m x 3.71mDining Room - 4.69m x 3.64mUtility - 2.38m x 1.45mWC - 1.45m x 0.76mStairs To First Floor LandingMaster Bedroom - 4.00m x 3.64mBedroom 2 - 3.64m x 3.23mEn Suite - 2.36m x 1.10mBedroom 3 - 3.34m x 2.37mBedroom 4 - 3.50m x 2.78mBathroom - 2.80m x 1.65mLoft Room - 3.85m x 2.18mEPC Rating: CLounge4.57m x 5.48mSitting Room4.53m x 3.72mKitchen/Dining7.16m x 3.71mDining Room4.69m x 3.64mUtility2.38m x 1.45mWC1.45m x 0.76mMaster Bedroom4m x 3.64mBedroom 23.64m x 3.23mEn Suite2.36m x 1.1mBedroom 33.34m x 2.37mBedroom 43.5m x 2.78mBathroom2.8m x 1.65mLoft Room3.85m x 2.18mGardenWorkshop, Log Store and Bin StoreDisclaimerThese particulars are for guidance only and based on information approved by the seller. Accuracy cannot be guaranteed and details may contain errors or omissions. They do not form part of any contract. We are not surveyors or legal experts and cannot advise on condition, title, or other legal matters. Buyers should instruct their own professionals before making decisions. Photos are illustrative only and items shown are not necessarily included. Fixtures, fittings and appliances are not tested and may not be in working order. All measurements are approximate. No liability is accepted for loss from use of these details.By law we must carry out ID and AML checks and review buyers’ financial circumstances before a property can be marked sold subject to contract. This due diligence is required by trading standards. Checks start once a provisional offer is agreed. The cost is £30 incl. VAT per property, payable in advance via our onboarding system.
Location
Address
Birmingham Road, Marlbrook, B61
City
Marlbrook
Features and Finishes
NO ONWARD CHAIN, Four Double Bedrooms (Two Bedrooms Enjoying Balcony's), En-Suite to Bedroom Two and Family Bathroom, Kitchen with Separate Utility Room and Guest WC, Four Reception Rooms, Loft Room, Delightful and Mature Landscaped Rear Garden - Incl. Oak Framed Loggia and Garden Kitchen with Pizza Oven, External Buildings Inc. Double Oak Framed Garages, with Wetdeck Shower Room, Store, Carport, Workshops and Log Store, Secure Gated Driveway, Desirable Area Nearby Local Schools, Shops and Amenities
Legal Notice
Our comprehensive database is populated by our meticulous research and analysis of public data. MirrorRealEstate strives for accuracy and we make every effort to verify the information. However, MirrorRealEstate is not liable for the use or misuse of the site's information. The information displayed on MirrorRealEstate.com is for reference only.
