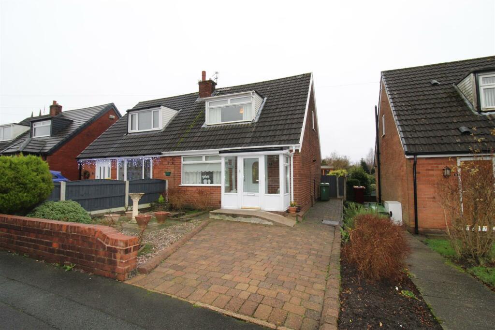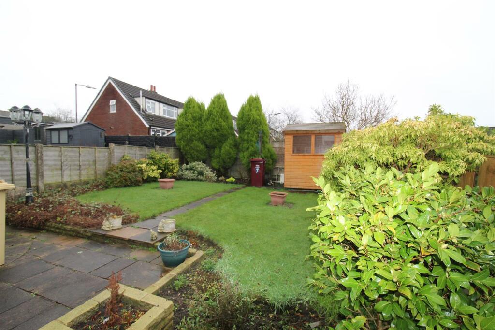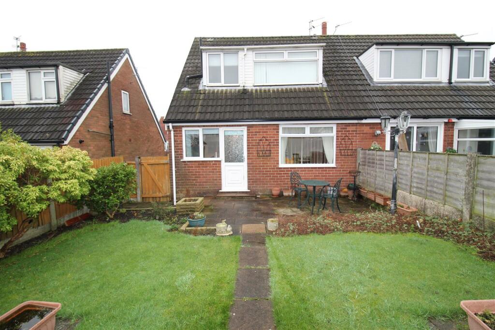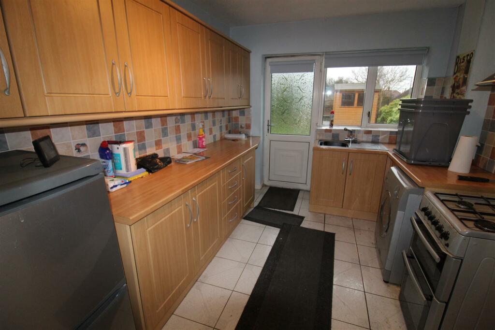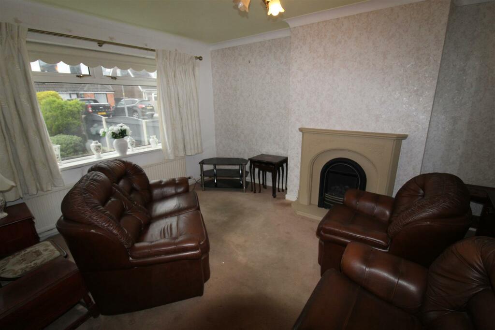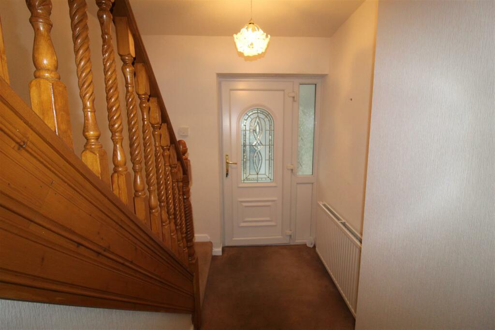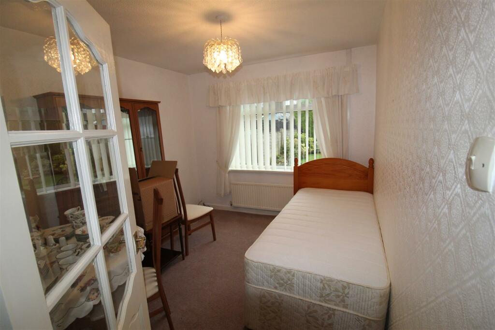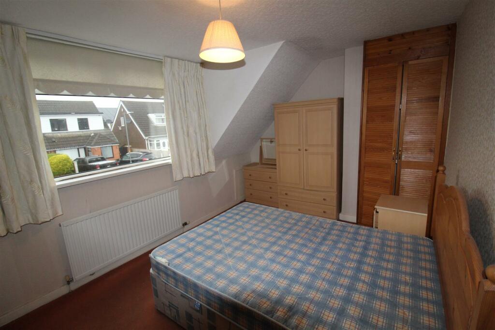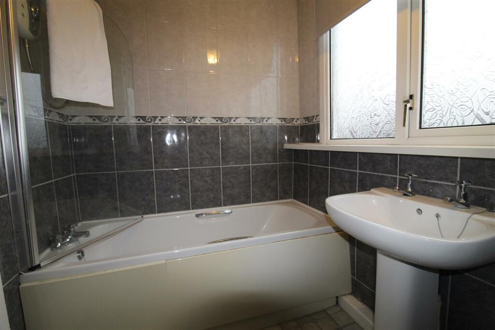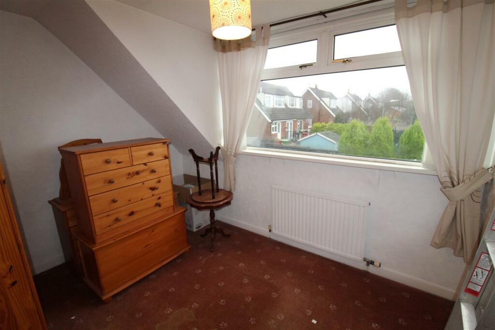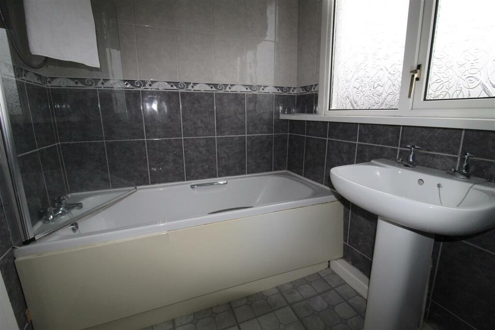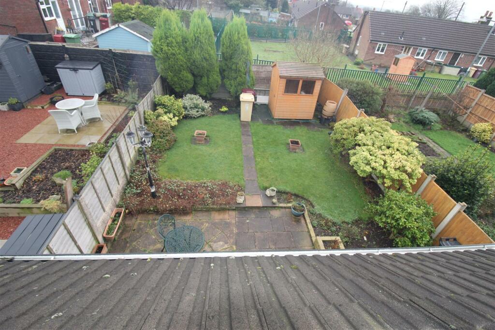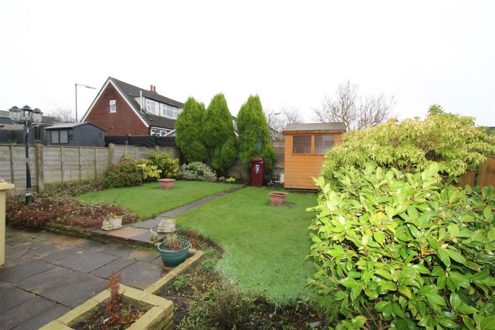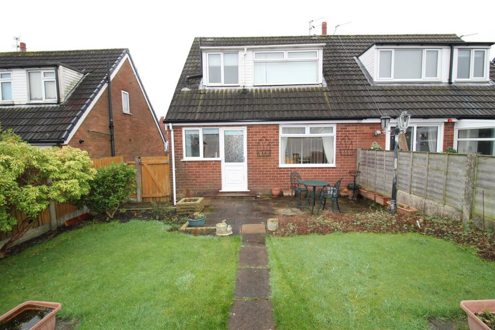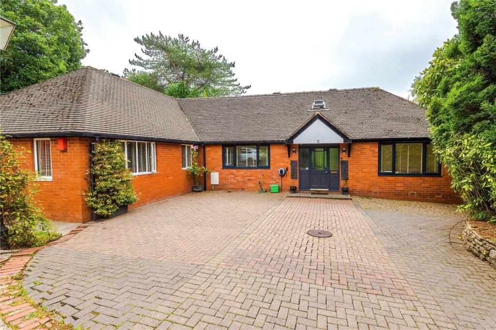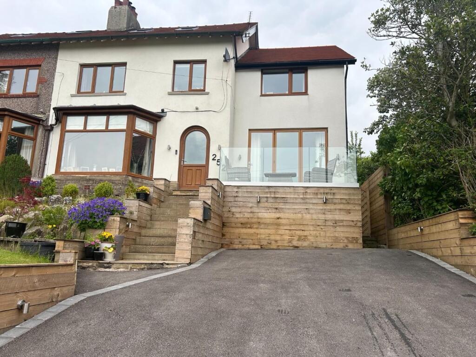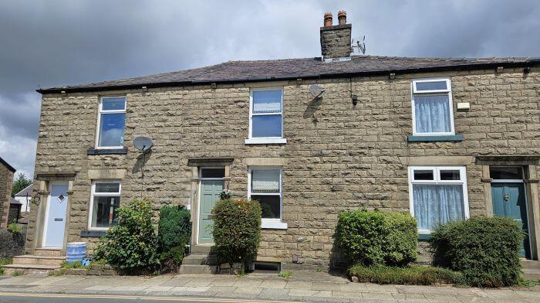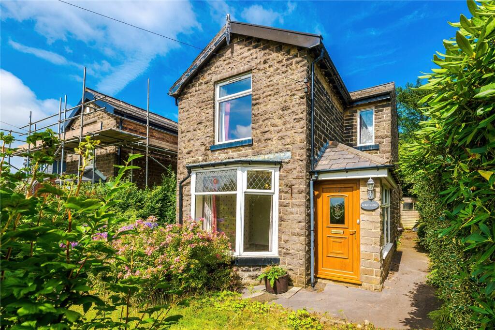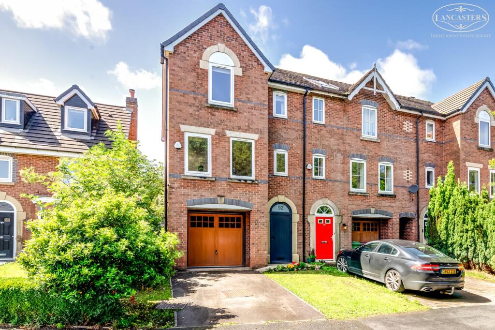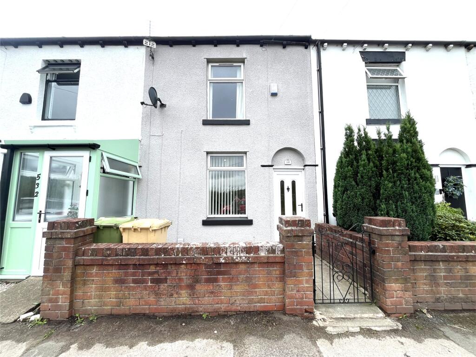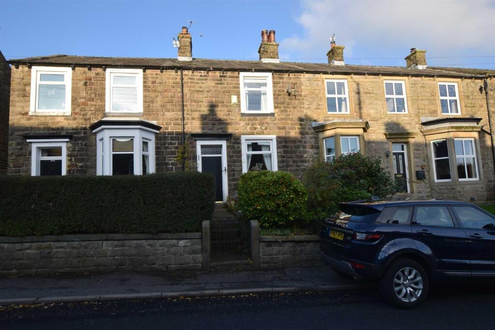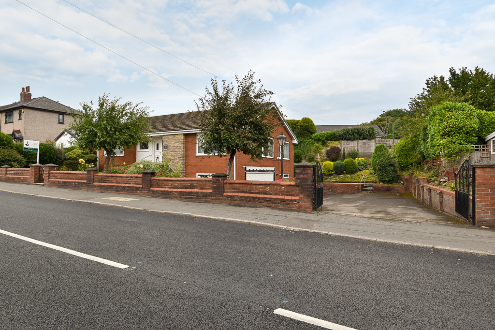Blackhorse Avenue, Blackrod, Bolton
Property Details
Bedrooms
2
Bathrooms
1
Property Type
Semi-Detached
Description
Property Details: • Type: Semi-Detached • Tenure: N/A • Floor Area: N/A
Key Features: • Semi Detached • Dorma Bungalow • Two Bedroom • Gardens Front And Rear • Off Road Parking • Vacant Possession • No Onward Chain • Awaiting EPC • Council Tax Band B
Location: • Nearest Station: N/A • Distance to Station: N/A
Agent Information: • Address: 69 Winter Hey Lane, Horwich, Bolton, BL6 7NT
Full Description: Two bedroom semi detached Dorma bungalow, located in a very popular residential location in the village of Blackrod. Very close to local shops and all amenities. The property comprises:- Porch, entrance hall, lounge, dining room, kitchen. To the first floor there are two bedrooms and a family bathroom. The outside has a driveway and front garden with a fully enclosed rear garden. The property benefits from double glazing, gas central heating, off road parking and is sold with vacant possession and no onward chain. Viewing is essential to appreciate all that is on offer and the location of this property.Porch - Two uPVC double glazed windows to side, two uPVC double glazed windows to front, uPVC frosted double glazed window to front, uPVC double glazed frosted entrance door to front.Entrance Hall - Double radiator, stairs:Lounge - 4.19m x 3.80m (13'9" x 12'6") - UPVC double glazed window to front, coal effect gas fire set in feature surround, radiator:Dining Room - 3.32m x 2.91m (10'11" x 9'7") - UPVC double glazed window to rear, radiator.Kitchen - 3.32m x 2.67m (10'11" x 8'9") - Fitted with a matching range of base and eye level units with worktop space over with drawers, cornice trims and round edged worktops, stainless steel sink unit with single drainer, extractor fan, plumbing for automatic washing machine, space for fridge/freezer, and cooker, gas point for cooker, uPVC double glazed window to rear, double radiator, ceramic tiled flooring, uPVC double glazed frosted entrance door to rear.Bedroom 1 - 2.91m x 4.69m (9'7" x 15'5") - UPVC double glazed window to front, radiator:Bedroom 2 - 2.57m x 3.25m (8'5" x 10'8") - UPVC double glazed window to rear, radiator.Landing - Bathroom - Three piece suite comprising deep panelled bath, pedestal wash hand basin with electric power shower over and folding glass screen and low-level WC, tiled extensive ceramic and tiling, uPVC frosted double glazed window to rear, double radiator.Outside Front - Garden fronted with mature planting of shrubs and bushes, block paved driveway leading to front door and rear garden.Outside Rear - Enclosed rear garden laid to lawn with mature planting, patio seating area and wooden garden shed.BrochuresBlackhorse Avenue, Blackrod, BoltonBrochure
Location
Address
Blackhorse Avenue, Blackrod, Bolton
City
Blackrod
Features and Finishes
Semi Detached, Dorma Bungalow, Two Bedroom, Gardens Front And Rear, Off Road Parking, Vacant Possession, No Onward Chain, Awaiting EPC, Council Tax Band B
Legal Notice
Our comprehensive database is populated by our meticulous research and analysis of public data. MirrorRealEstate strives for accuracy and we make every effort to verify the information. However, MirrorRealEstate is not liable for the use or misuse of the site's information. The information displayed on MirrorRealEstate.com is for reference only.
