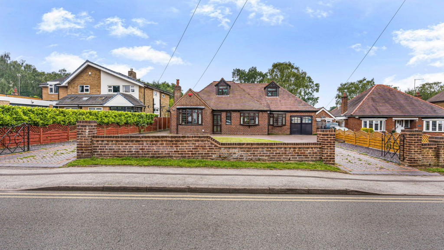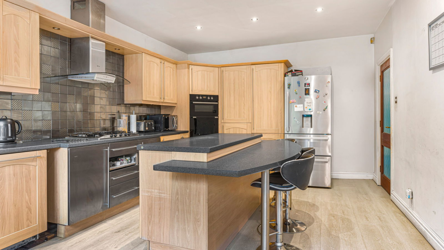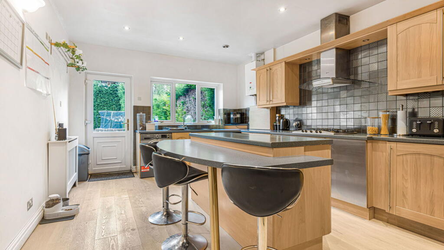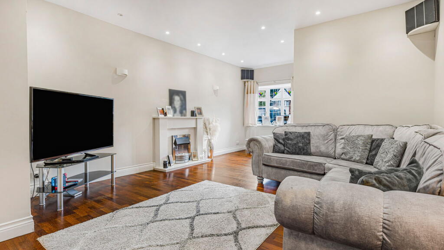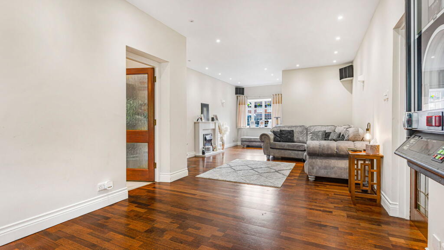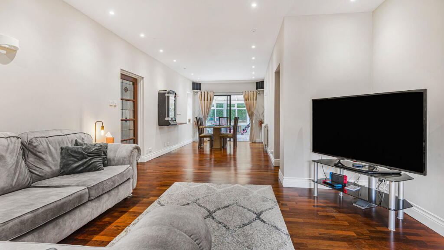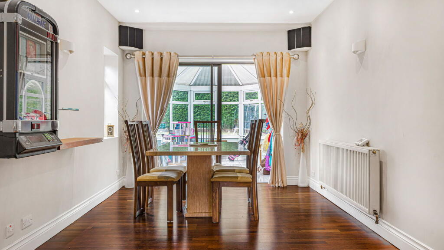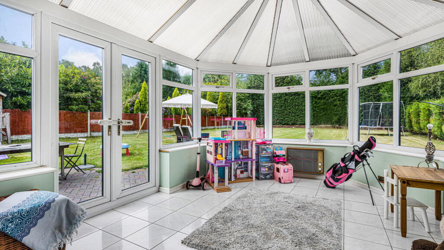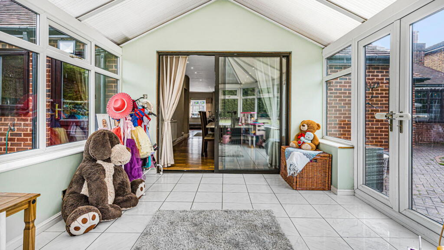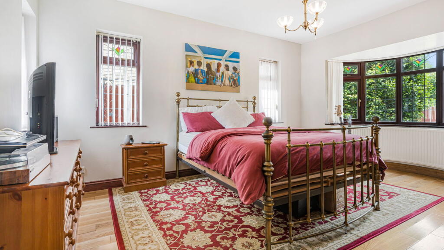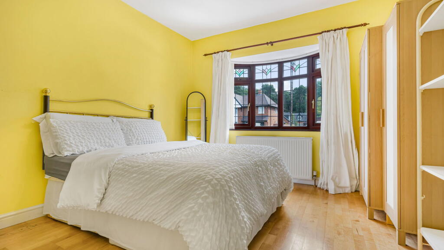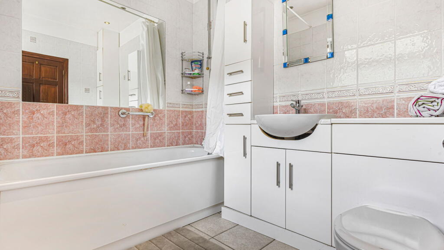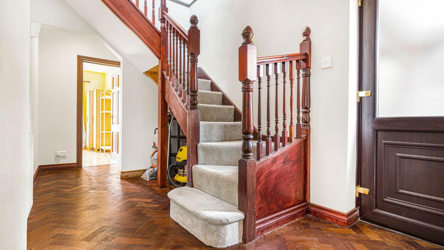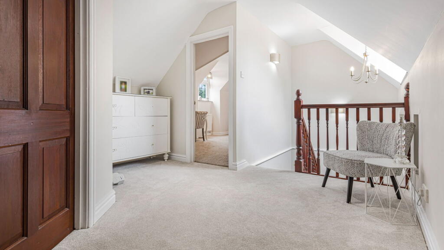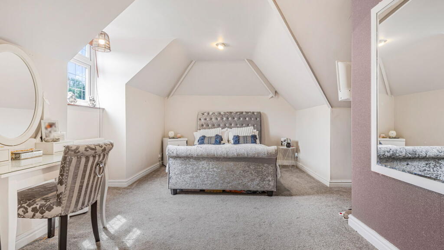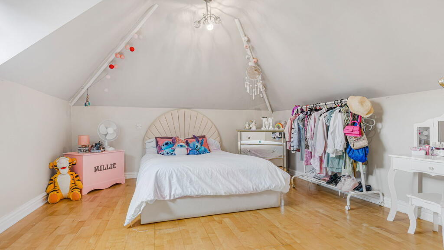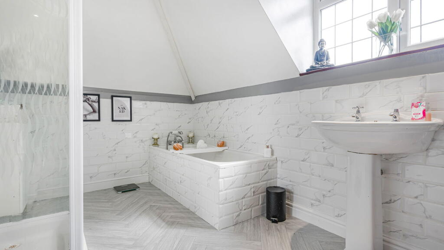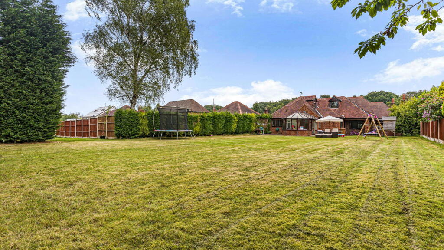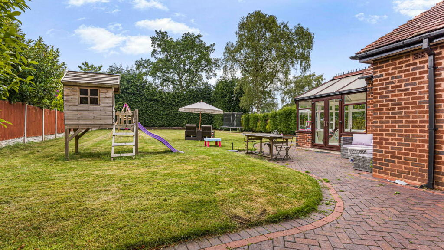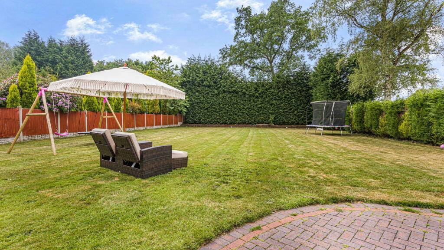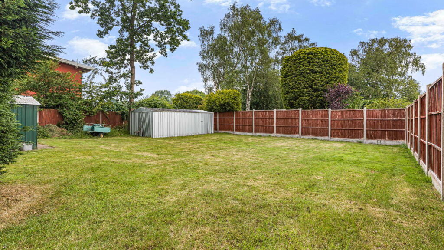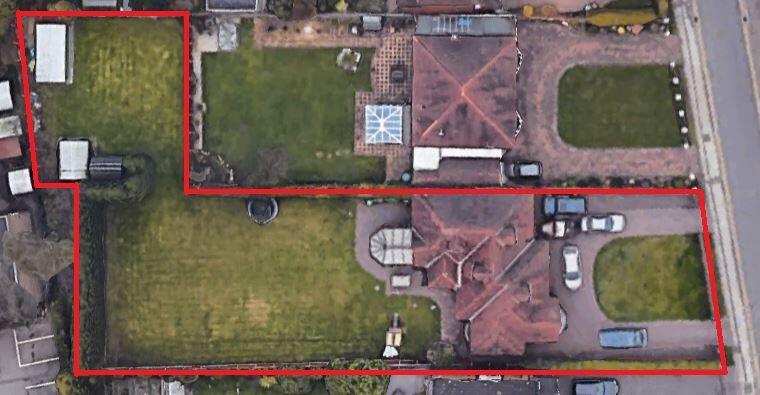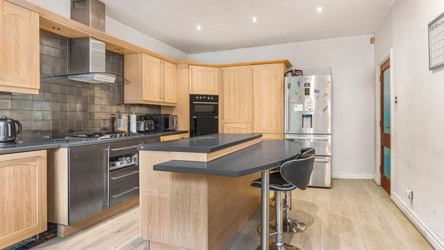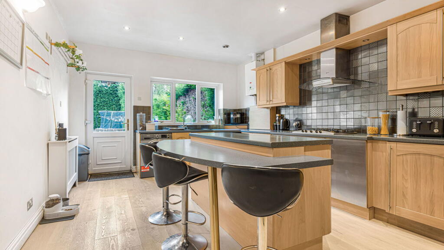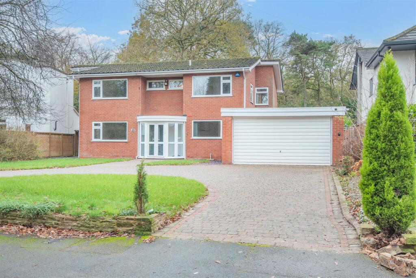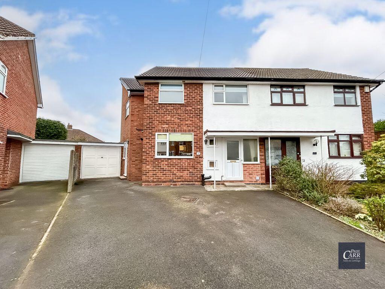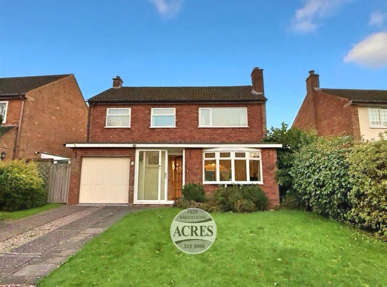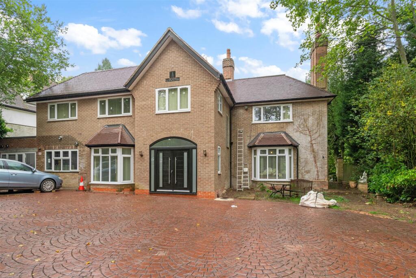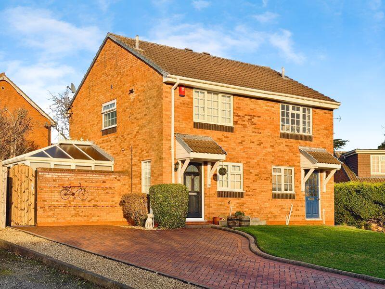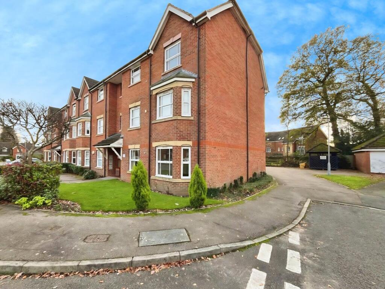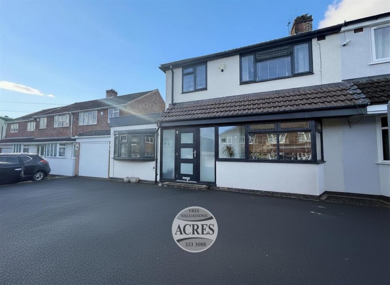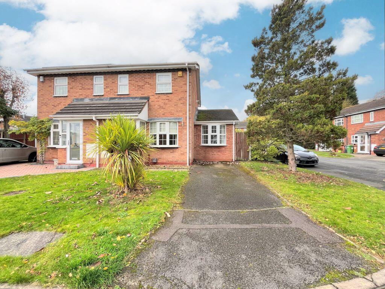Blackwood Road, Sutton Coldfield, B74 3PH
Property Details
Bedrooms
6
Bathrooms
2
Property Type
Detached
Description
Property Details: • Type: Detached • Tenure: Freehold • Floor Area: N/A
Key Features:
Location: • Nearest Station: N/A • Distance to Station: N/A
Agent Information: • Address: First Floor, 4 & 6 High Street, Sutton Coldfield, B72 1XA
Full Description: A VERY SPACIOUS WELL ARRANGED TRADITIONAL DORMER BUNGALOW INCORPORATING EXCEPTIONAL FAMILY ACCOMMODATION AND OCCUPYING AN ATTRACTIVE SETTING IN THIS VERY POPULAR AND SOUGHT AFTER RESIDENTIAL LOCATION. *Reception Hall, *Two First Floor Double Bedrooms, *Bathroom and wc, *Three/Four Ground Floor Bedrooms, *Main Bathroom/wc, *Through Lounge/Dining Room, *Conservatory, *Breakfast/Kitchen, *Large Private Gardens, *Garage.This very spacious family residence occupies a delightful mature setting in this very sought after residential location close to all amenities and within walking distance of local shops, schools and public transport.Impressive in appearance the property stands well back from the road behind a wide road frontage and lawned foregarden with sweeping in-out block paved driveway. The well arranged family accommodation with double glazing and gas central heating briefly comprises:Enclosed Porch Reception Hall with Parquet flooring and cloaks cupboard. On The First Floor Landing with window to rear. Bedroom One with hanging/dressing area and dormer window. Bedroom Two with laminate flooring and dormer window. Bathroom bath with tap shower fitment, shower enclosure, wash basin and wall tiling, Separate wc with wash basin and wall tiling. On The Ground Floor Bedroom Three with oak flooring and bay window overlooking the rear gardens and further windows to side and front. Bedroom Four/ Study or Sitting Room with oak flooring, bay window to front and window to side. Bedroom Five with window overlooking the rear gardens. Bedroom Six with laminate flooring and bay window to front. Main Bathroom/wc bath, vanity unit with inset washbasin, cupboard below and unit to side. Wc with concealed suite, wall and floor tiling. Through Lounge/Dining Room Marble fireplace with contemporary living flame gas fire, laminate flooring, bow window overlooking gardens at front and patio doors to:Conservatory overlooking the rear gardens, ceramic tiled floor and French doors to the patio. Breakfast Room/Kitchen extensive range of units with integrated appliances. Inset 1 ½ bowl sink, floor cupboards and drawers, work surfaces, wall units, built in oven, inset 5 burner hob with extractor hood, built in fridge/freezer, dishwasher and additional freezer. Large island unit with breakfast bar and cupboards and drawers below, laminate flooring plumbing for washing machine and gas fired central heating boiler. Window overlooking the gardens at rear and door to the patio. Large Private Rear Garden with Westerly aspect. Extensive block paved patio, lawns and mature evergreen screening hedges. Timber ShedMetal ShedLarge Storage Shed/Mower StoreGated Side EntranceGarage with light and power.
Location
Address
Blackwood Road, Sutton Coldfield, B74 3PH
City
Sutton Coldfield
Legal Notice
Our comprehensive database is populated by our meticulous research and analysis of public data. MirrorRealEstate strives for accuracy and we make every effort to verify the information. However, MirrorRealEstate is not liable for the use or misuse of the site's information. The information displayed on MirrorRealEstate.com is for reference only.
