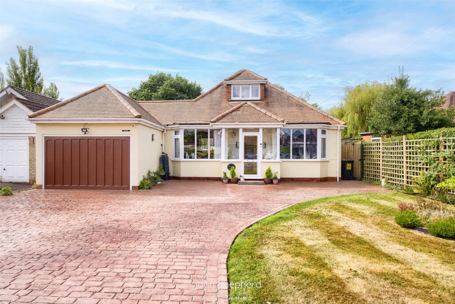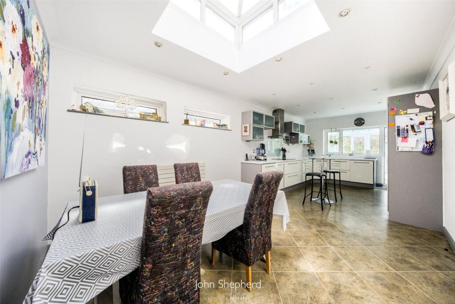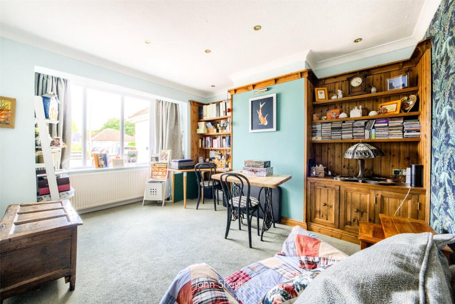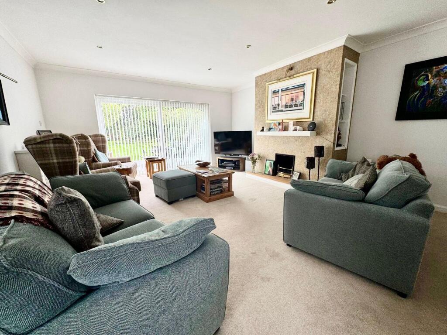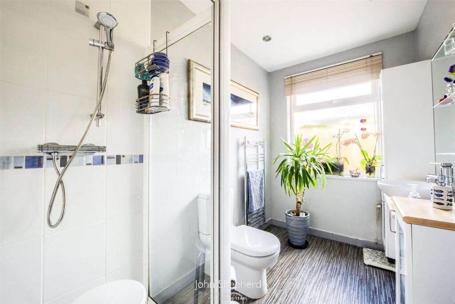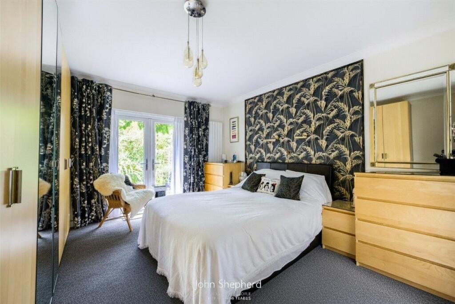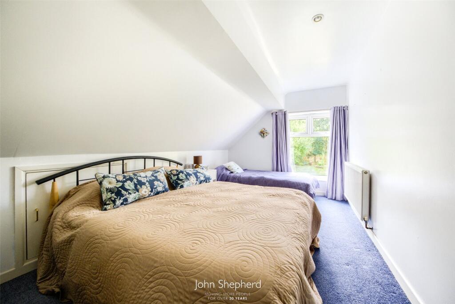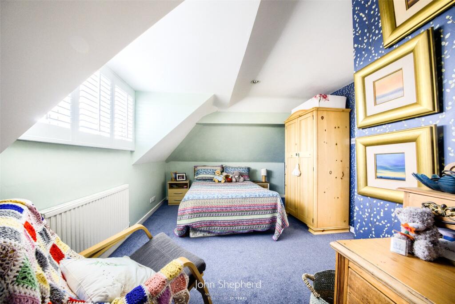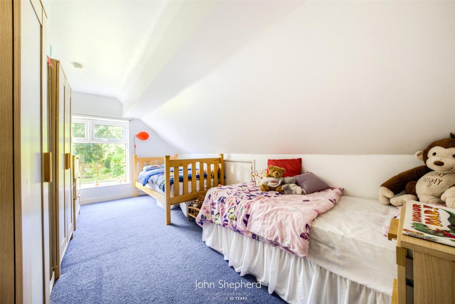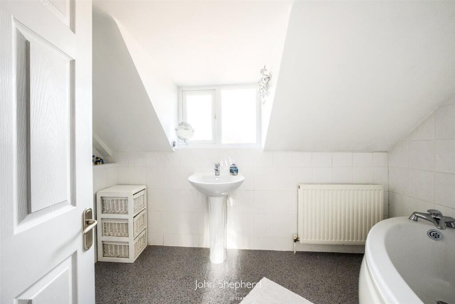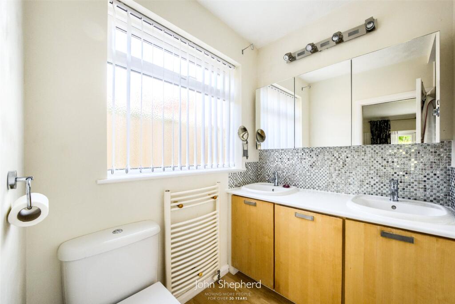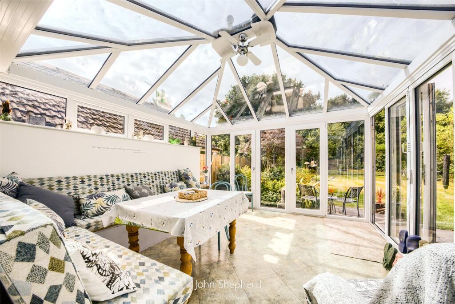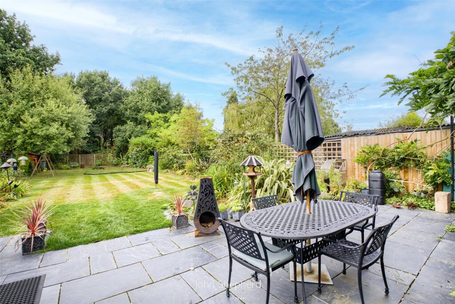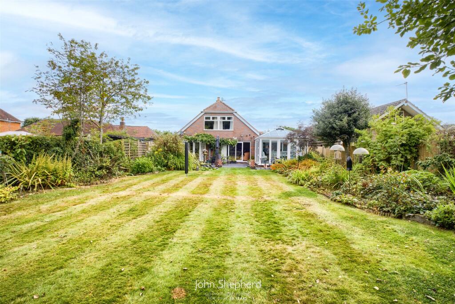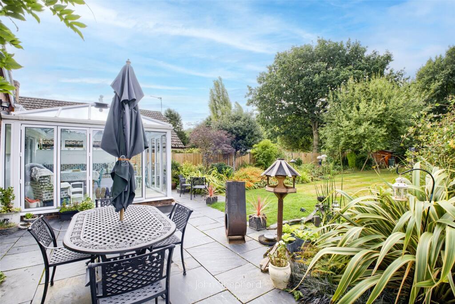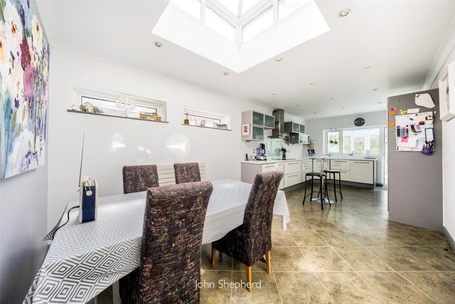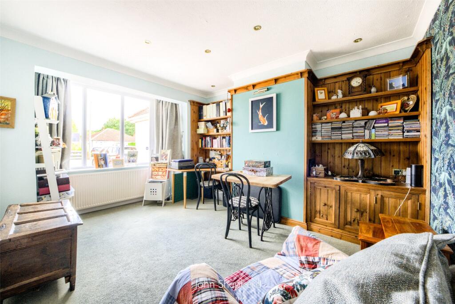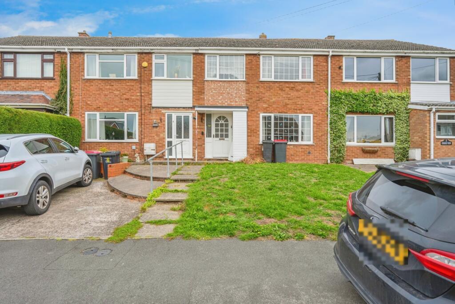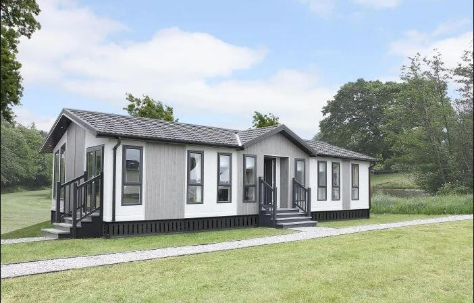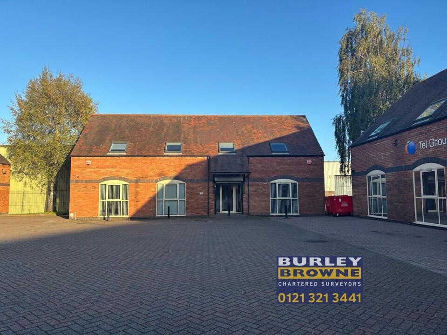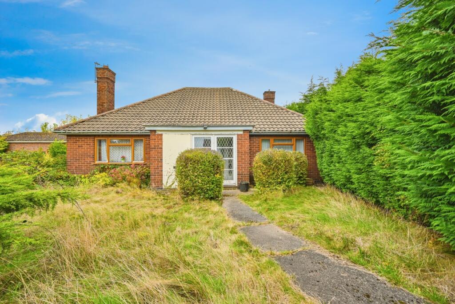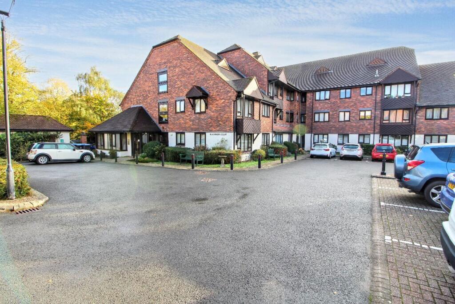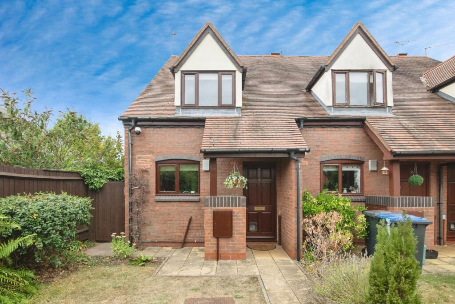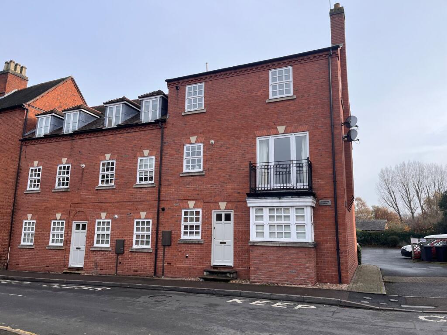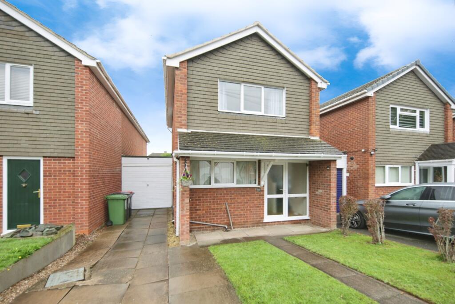Blind Lane, Tanworth-in-Arden, Solihull, Warwickshire, B94
Property Details
Bedrooms
6
Bathrooms
3
Property Type
Bungalow
Description
Property Details: • Type: Bungalow • Tenure: Freehold • Floor Area: N/A
Key Features: • 5/6 Bedrooms • Copious living & dining space • Three Bathrooms • Large Driveway • Garage • Beautiful private rear Garden • Spacious Kitchen/Diner • Desirable Semi-Rural Location
Location: • Nearest Station: N/A • Distance to Station: N/A
Agent Information: • Address: 6-8, Drury Lane Solihull B91 3BD
Full Description: Deceptively large, detached Bungalow situated in the highly sought after Tanworth-in-Arden Village. Conveniently located close to motorway links yet encompassed by fields and semi-rural settings. As you make your way up Blind Lane, you’ll immediately notice the peaceful and secluded atmosphere that defines this charming road. Upon arrival, the property welcomes you with a spacious driveway offering ample parking for several vehicles, creating a strong first impression before you even step inside.Enter through the enclosed porch, perfect for storing coats and shoes, before moving into the inviting and open hallway that forms the central spine of the home. From here, you can explore the many generously proportioned rooms that this property proudly offers.At the heart of the home lies an exceptionally large, square-shaped living room — an ideal space for relaxing with family or entertaining guests, filled with natural light and offering a wonderful sense of openness.The dining room is currently used as an occasional bedroom; however, it remains highly adaptable thanks to its generous proportions and bay window to the front elevation, making it suitable for a variety of uses.The modern kitchen-diner has been designed with both style and practicality in mind, featuring a full range of integrated appliances, extensive work surfaces, and ample space for informal dining. From here, double doors lead seamlessly into the contemporary conservatory, a bright and airy space with bi-folding doors to both the side and rear aspects, allowing you to enjoy effortless indoor-outdoor living throughout the year.One of the standout features of this home is undoubtedly the beautifully landscaped rear garden, which enjoys a private backdrop of mature woodland. It’s a true haven for nature lovers — keep your binoculars handy for spotting the local wildlife, including regular visits from the resident Muntjac deer family.The ground floor also accommodates a spacious master bedroom with en-suite shower room, a second bedroom, and an additional modern shower room, offering flexibility for single-level living if required.Ascend the staircase to the first floor, where you’ll discover three further bedrooms and a family bathroom, completing the impressive layout of this versatile and welcoming home.The modern kitchen-diner has been designed with both style and practicality in mind, featuring a full range of integrated appliances, extensive work surfaces, and ample space for informal dining. From here, double doors lead seamlessly into the contemporary conservatory, a bright and airy space with bi-folding doors to both the side and rear aspects, allowing you to enjoy effortless indoor-outdoor living throughout the year.One of the standout features of this home is undoubtedly the beautifully landscaped rear garden, which enjoys a private backdrop of mature woodland. It’s a true haven for nature lovers — keep your binoculars handy for spotting the local wildlife, including regular visits from the resident Muntjac deer family.The ground floor also accommodates a spacious master bedroom with en-suite shower room, a second bedroom, and an additional modern shower room, offering flexibility for single-level living if required.Ascend the staircase to the first floor, where you’ll discover three further bedrooms and a family bathroom, completing the impressive layout of this versatile and welcoming home.Council Tax Band: FTenure: FreeholdParking Arrangements: Garage & DrivewayProperty Construction: StandardElectricity Supply:Water Supply:Sewerage:Heating Supply:Broadband:Mobile Signal Coverage:Building Safety Issues:Restrictions:Rights And Easements: NoneFlood Risks Or Previous Flooding:Past Or Present Planning Permissions Or Applications: Is the property located in a Coalfield Or Mining Area: AGENTS NOTE: We have not tested any of the electrical, central heating or sanitaryware appliances. Purchasers should make their own investigations as to the workings of the relevant items. Floor plans are for identification purposes only and not to scale. All room measurements and mileages quoted in these sales particulars are approximate. In line with The Money Laundering Regulations 2007 we are duty bound to carry out due diligence on all our clients to confirm their identity. Rather than traditional methods in which you would have to produce multiple utility bills and a photographic ID we use an electronic verification system. This system allows us to verify you from basic details using electronic data, however it is not a credit check of any kind so will have no effect on you or your credit history.FIXTURES AND FITTINGS: All those items mentioned in these particulars by way of fixtures and fittings are deemed to be included in the sale price. Others, if any, are excluded. However, we would always advise that this is confirmed by the purchaser at the point of offer.BrochuresParticulars
Location
Address
Blind Lane, Tanworth-in-Arden, Solihull, Warwickshire, B94
City
Warwickshire
Features and Finishes
5/6 Bedrooms, Copious living & dining space, Three Bathrooms, Large Driveway, Garage, Beautiful private rear Garden, Spacious Kitchen/Diner, Desirable Semi-Rural Location
Legal Notice
Our comprehensive database is populated by our meticulous research and analysis of public data. MirrorRealEstate strives for accuracy and we make every effort to verify the information. However, MirrorRealEstate is not liable for the use or misuse of the site's information. The information displayed on MirrorRealEstate.com is for reference only.
