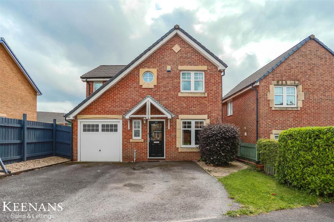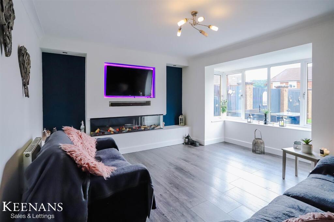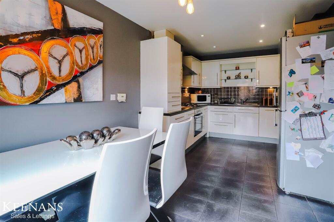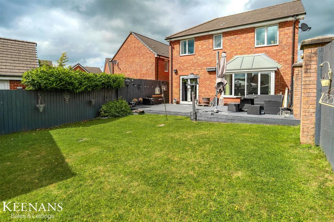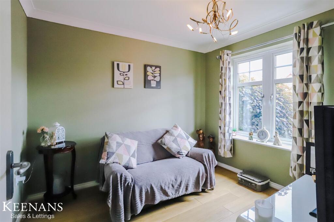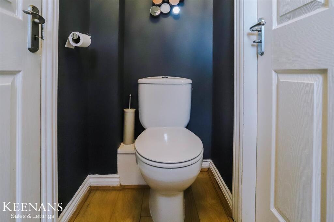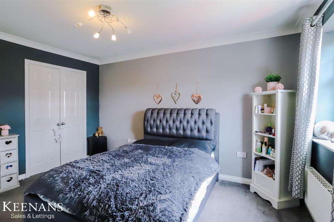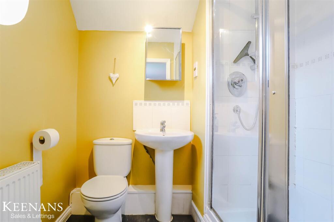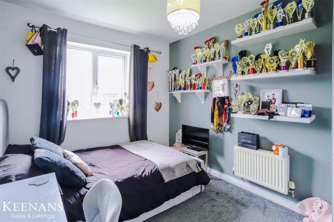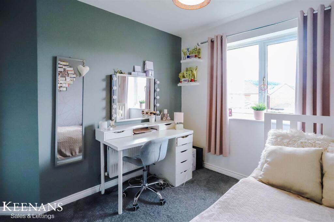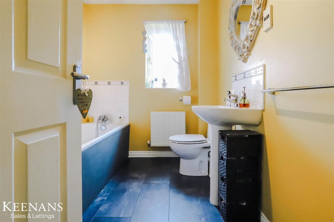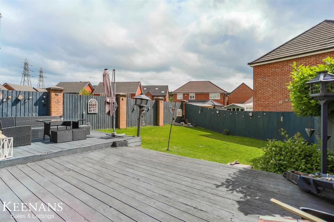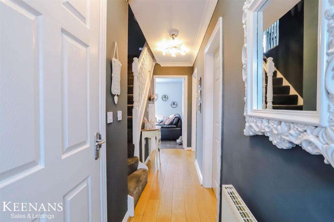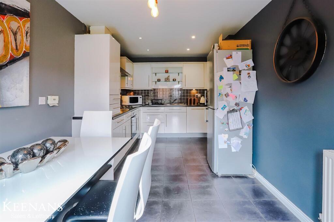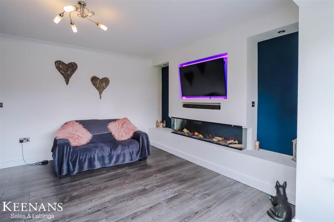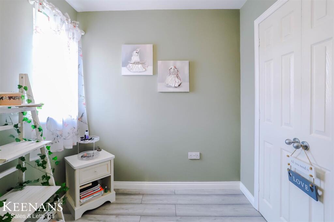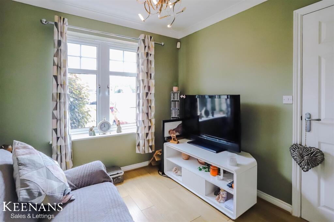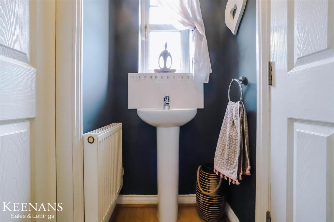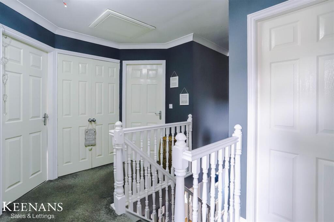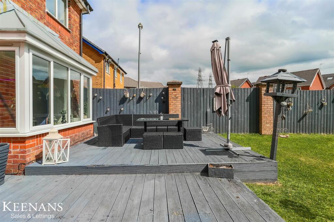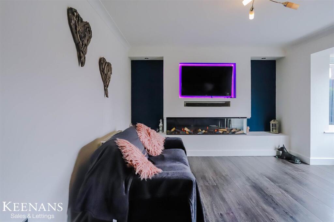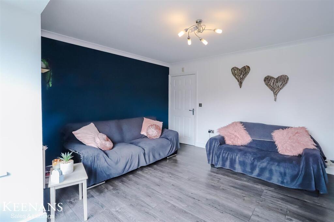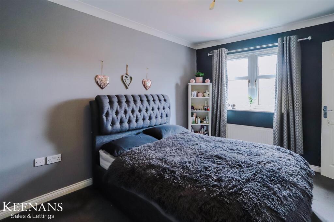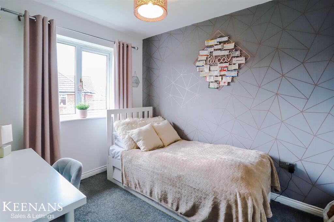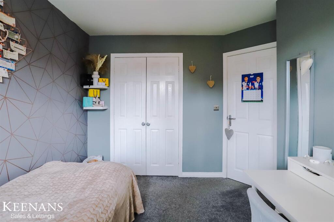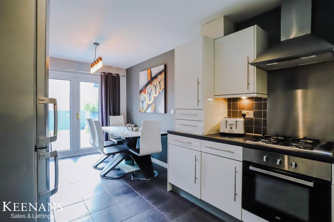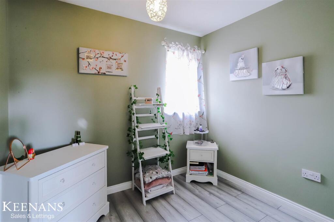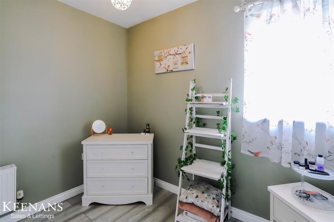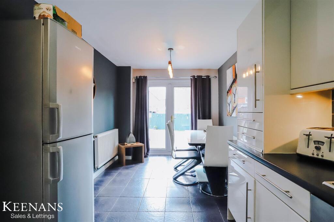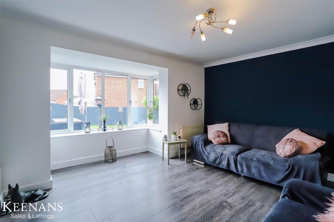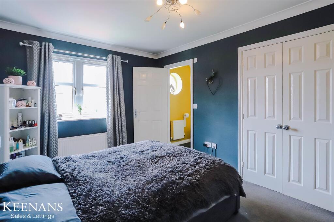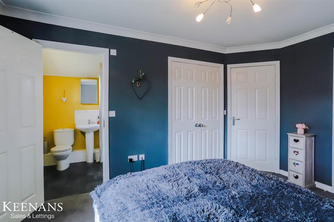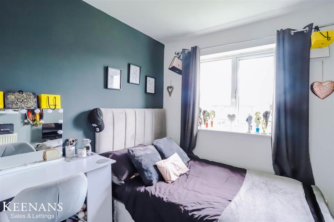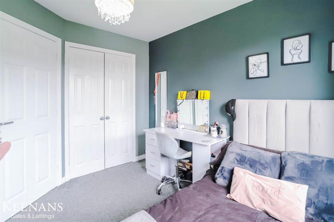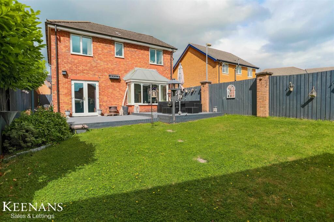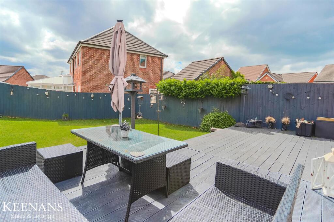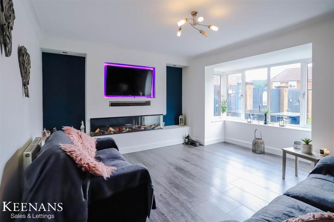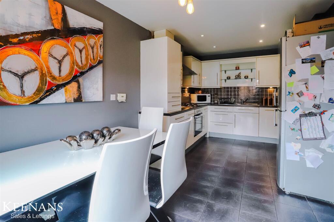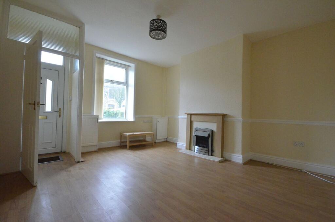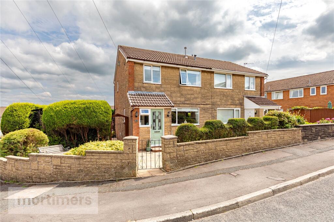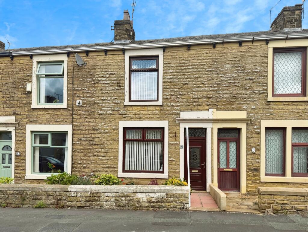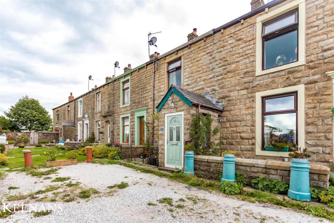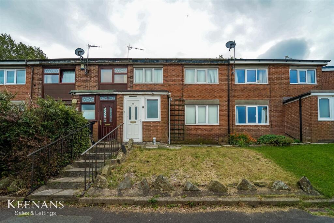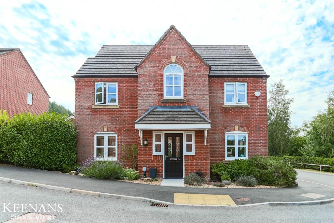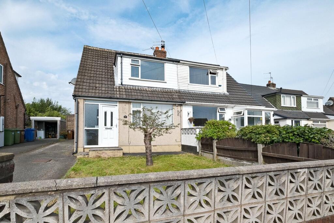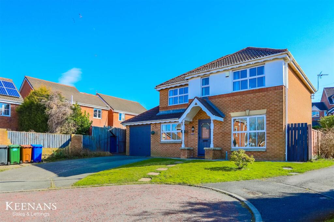Bluebell Way, Huncoat, Accrington
Property Details
Bedrooms
4
Bathrooms
3
Property Type
Detached
Description
Property Details: • Type: Detached • Tenure: Freehold • Floor Area: N/A
Key Features: • Spacious Detached Property • Four Bedrooms • Two Bathrooms • Modern Fitted Dining Kitchen • Ample Living Space • Extensive Rear Garden • Off Road Parking and Integral Garage • Tenure Freehold • Council Tax Band D • EPC Rating D
Location: • Nearest Station: N/A • Distance to Station: N/A
Agent Information: • Address: 7 Blackburn Road Accrington Lancashire BB5 1HF
Full Description: AN IMPRESSIVE FOUR BEDROOM DETATCHED FAMILY HOME Presenting Bluebell Way, Huncoat, Accrington, this spacious detached family home offers an ideal blend of comfort and modern living. With four generously sized bedrooms, including a main bedroom complete with an en suite bathroom, this property is perfect for families seeking both space and privacy.The home boasts two well-appointed bathrooms, ensuring convenience for all residents. The heart of the house is undoubtedly the modern dining kitchen, which provides an inviting space for family meals and entertaining guests. Additionally, the property features two reception rooms, allowing for versatile living arrangements, whether you prefer a cosy lounge or a formal sitting area.Outside, the landscaped rear garden presents a delightful outdoor retreat, perfect for enjoying sunny days or hosting gatherings. The large driveway accommodates multiple vehicles, providing ample parking for family and visitors alike.This detached house on Bluebell Way is not just a home; it is a sanctuary for family life, combining modern amenities with a welcoming atmosphere. With its prime location and thoughtful design, this property is a must-see for anyone looking to settle in the lovely Huncoat area.Ground Floor - Entrance Hall - 5.16m x 0.94m (16'11 x 3'1) - Hardwood double glazed frosted front door, central heating radiator, coving, smoke detector, wood effect flooring, doors leading to WC, two reception rooms, kitchen/dining area and stairs to first floor.Reception Room Two - 2.97m x 2.57m (9'9 x 8'5 ) - UPVC double glazed window, central heating radiator, coving and wood effect flooring.Kitchen/Dining Area - 5.69m x 2.51m (18'8 x 8'3 ) - Central heating radiator, range of high gloss wall and base units with granite work surfaces, tiled splashback, stainless steel one and a half bowl sink and drainer with mixer tap, integrated oven with four ring gas hob and extractor hood, integrated dishwasher, space for fridge freezer, spotlights, tiled flooring and UPVC double glazed French doors to rear.Reception Room One - 4.60m x 3.56m (15'1 x 11'8) - UPVC double glazed box window, two central heating radiators, wall mounted electric media fire, alcove downlights, television point and wood effect flooring.Wc - 1.96m x 0.89m (6'5 x 2'11) - UPVC double glazed frosted window, central heating radiator, pedestal wash basin with mixer tap, dual flush WC, wood effect flooring and door to garage.Garage - 5.05m x 2.59m (16'7 x 8'6) - Power, lighting, plumbing for washing machine, space for fridge freezer and up and over garage door.First Floor - Landing - 3.73m x 3.33m (12'3 x 10'11) - Coving, smoke detector, loft access, doors leading to four bedrooms and bathroom.Bedroom One - 4.06m x 2.97m (13'4 x 9'9 ) - UPVC double glazed window, central heating radiator, coving, fitted wardrobes and door to en suite.En Suite - 2.03m x 1.55m (6'8 x 5'1 ) - UPVC double glazed frosted circular window, central heating radiator, dual flush WC, pedestal wash basin with mixer tap, electric feed shower enclosed, partially tiled elevations and tiled effect lino flooring.Bedroom Two - 3.20m x 2.64m (10'6 x 8'8 ) - UPVC double glazed window, central heating radiator and fitted wardrobe.Bedroom Three - 3.18m x 2.54m (10'5 x 8'4 ) - UPVC double glazed window, central heating radiator and fitted wardrobe.Bedroom Four - 2.64m x 2.18m (8'8 x 7'2) - UPVC double glazed window, central heating radiator, fitted wardrobe and wood effect flooring.Bathroom - 2.49m x 1.98m (8'2 x 6'6 ) - UPVC double glazed frosted window, central heating radiator, panel bath with mixer tap and overhead direct feed shower, dual flush WC, pedestal wash basin with mixer tap, electric feed shower enclosed, partially tiled elevations, extractor fan and lino flooring.External - Rear - Enclosed garden with laid to lawn, decking and stone chippings.Front - Laid to lawn garden, stone chippings and tarmac driveway.BrochuresBluebell Way, Huncoat, AccringtonBrochure
Location
Address
Bluebell Way, Huncoat, Accrington
City
Accrington
Features and Finishes
Spacious Detached Property, Four Bedrooms, Two Bathrooms, Modern Fitted Dining Kitchen, Ample Living Space, Extensive Rear Garden, Off Road Parking and Integral Garage, Tenure Freehold, Council Tax Band D, EPC Rating D
Legal Notice
Our comprehensive database is populated by our meticulous research and analysis of public data. MirrorRealEstate strives for accuracy and we make every effort to verify the information. However, MirrorRealEstate is not liable for the use or misuse of the site's information. The information displayed on MirrorRealEstate.com is for reference only.
