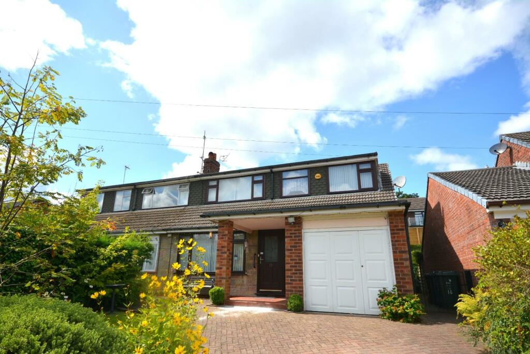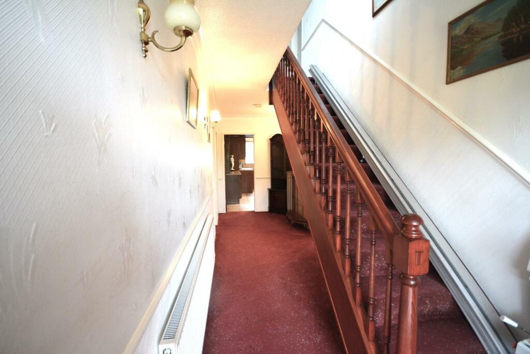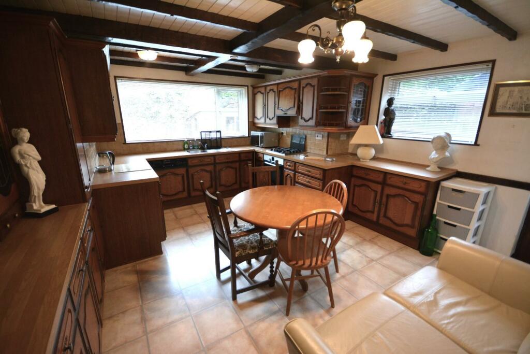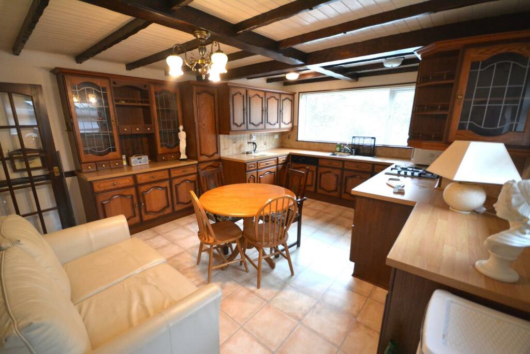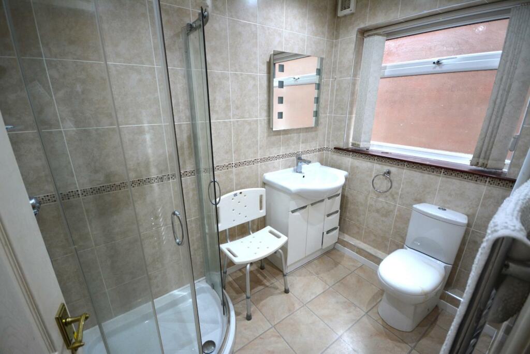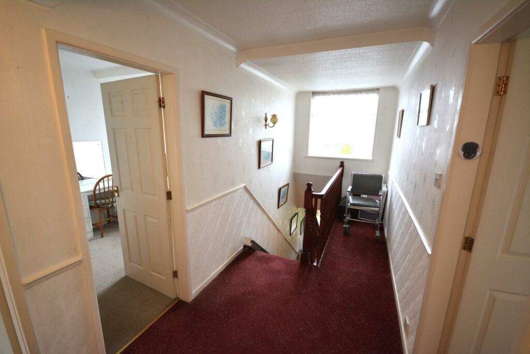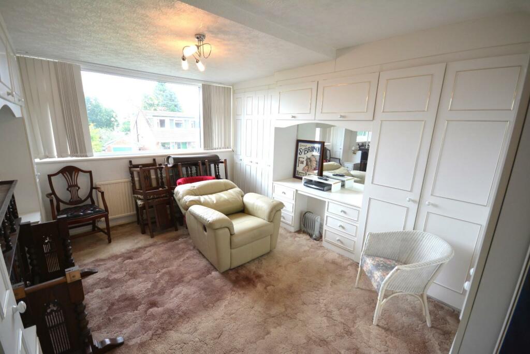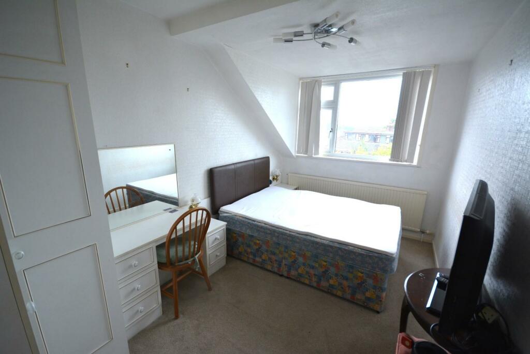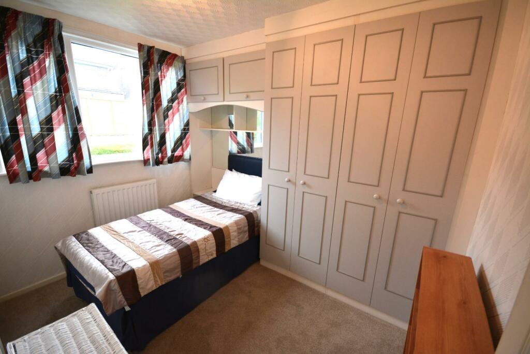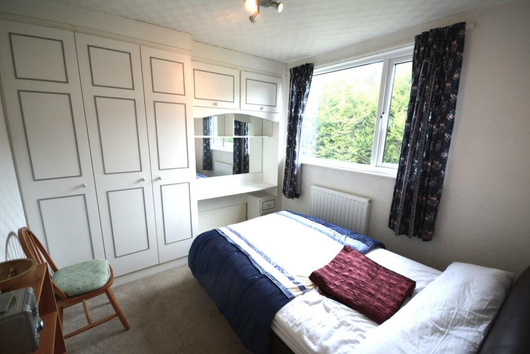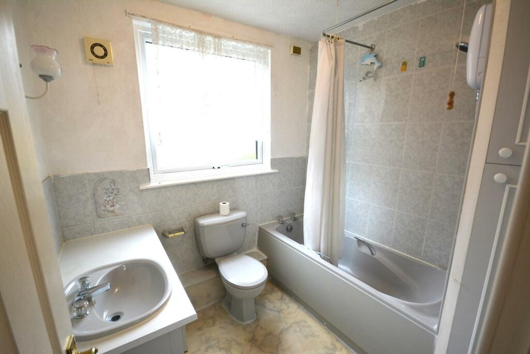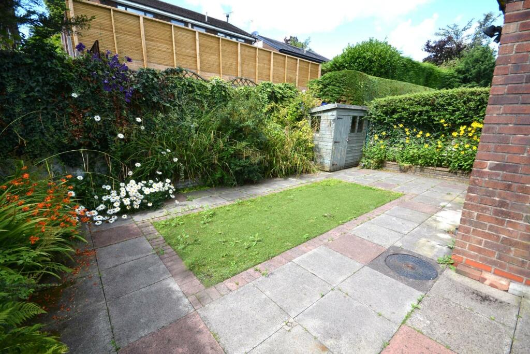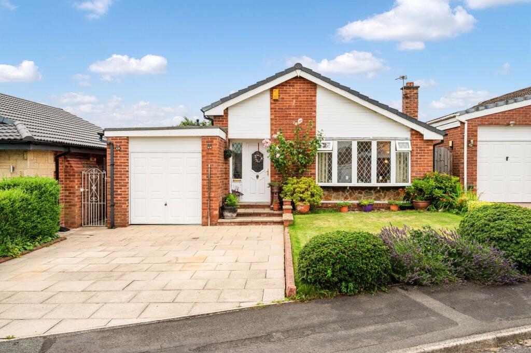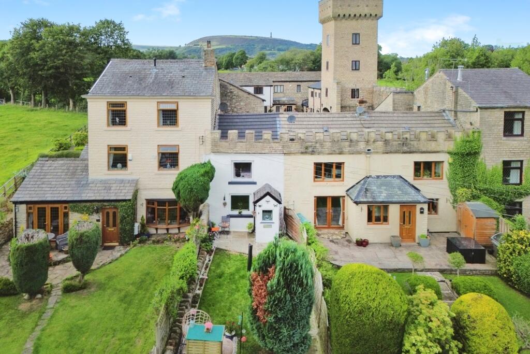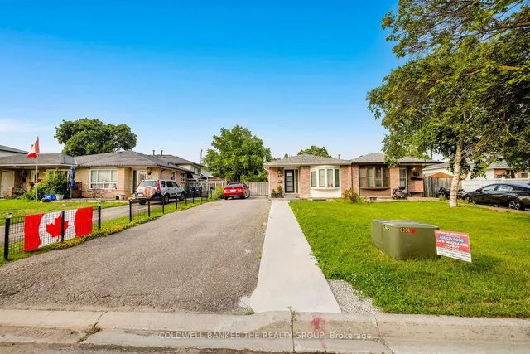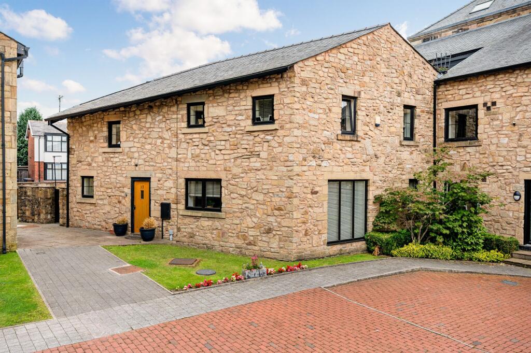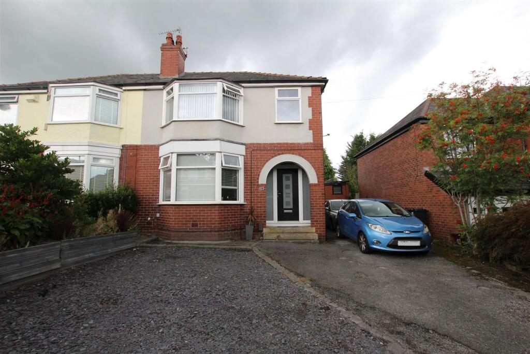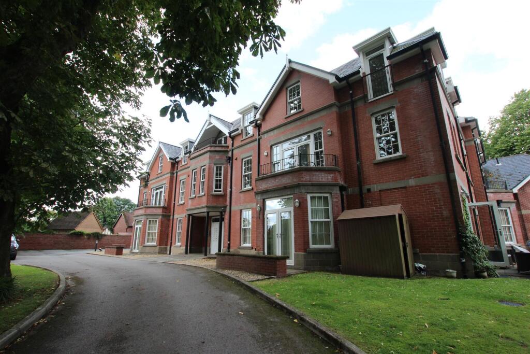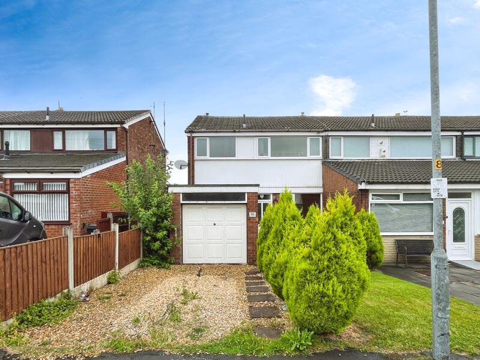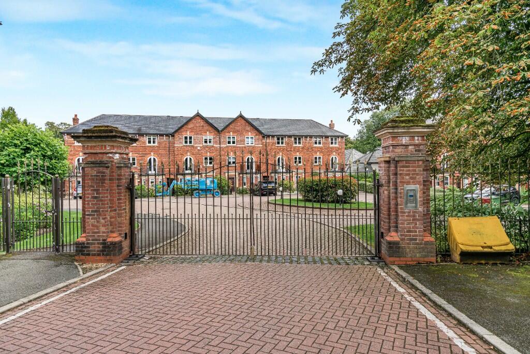Bodiam Road, Greenmount, Bury
Property Details
Bedrooms
4
Bathrooms
2
Property Type
Semi-Detached
Description
Property Details: • Type: Semi-Detached • Tenure: N/A • Floor Area: N/A
Key Features: • substantial semi detached property • four bedrooms/two bathrooms • no onward chain • highly regarded location • requires refurbishment • parking, garage and gardens
Location: • Nearest Station: N/A • Distance to Station: N/A
Agent Information: • Address: 74 Bridge Street, Ramsbottom, BL0 9AG
Full Description: Bodiam Road, Greenmount is a substantial, four bedroom, semi detached property, located in this highly regarded residential area within close proximity to local shops, bus routes and highly regarded schools and is a short drive to both Ramsbottom, Holcombe Brook and Bury and onward to the motorway network. The house is offered with early completion available, is smartly presented but will require a comprehensive scheme of refurbishment. The house is double glazed and warmed by gas fired central heating and the accommodation briefly comprises; storm porch, spacious entrance hallway, living room, dining room, fitted breakfast kitchen, shower room, closet and access into the integral garage, first floor, landing area, four bedrooms and bathroom. Outside there is a garden forecourt and side driveway leading to the integral garage and to the rear enclosed patio gardens with astro turf lawn.Council Tax Band D/Leasehold Property unexpired term of 999 yearsEntrance Hall - Spacious hallway with closet, access into the garage and stairs to the first floor.Living Room - 5.08 x 3.65 (16'7" x 11'11") - Recessed fireplace, window to the front.Dining Room/G Floor Bedroom - 3.94 x 3.65 (12'11" x 11'11") - French window to the rear.Breakfast Kitchen - 4.89 x 4.34 max (16'0" x 14'2" max) - With oak style wall and base units, built in gas hob, oven and extractor and integrated dishwasher and fridge, tiled elevations, tiled elevations, windows to the rear and side and stable door to the rear.Shower Room - Briefly comprising, wc, wash hand basin set in vanity unit, quadrant shower, tiled elevations, heated towel rail, window to the side.First Floor - Generous landing area with window to the front.Bedroom One - 4.49 x 3.63 (14'8" x 11'10") - Fitted wardrobes, window to the front.Bedroom - 3.1 x 2.84 (10'2" x 9'3") - Fitted wardrobes, window to the rear.Bedroom - 4.26 x 2.42 (13'11" x 7'11") - Fitted wardrobes, window to the front.Bedroom - 3.07 x 2.46 (10'0" x 8'0") - Fitted wardrobes, window to the rear.Bathroom - Briefly comprising, wc, wash hand basin set in vanity unit, tiled elevations, linen cupboard, window to the rear.Outside - Outside there is a garden forecourt and side driveway leading to the integral garage and to the rear enclosed patio gardens with astro turf lawn.BrochuresBodiam Road, Greenmount, BuryBrochure
Location
Address
Bodiam Road, Greenmount, Bury
City
Greenmount
Features and Finishes
substantial semi detached property, four bedrooms/two bathrooms, no onward chain, highly regarded location, requires refurbishment, parking, garage and gardens
Legal Notice
Our comprehensive database is populated by our meticulous research and analysis of public data. MirrorRealEstate strives for accuracy and we make every effort to verify the information. However, MirrorRealEstate is not liable for the use or misuse of the site's information. The information displayed on MirrorRealEstate.com is for reference only.
