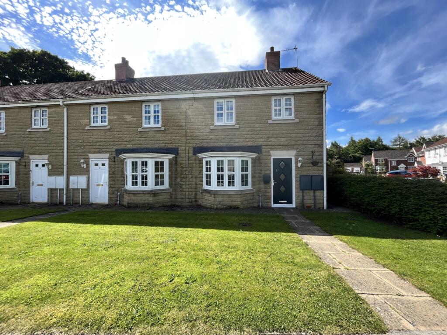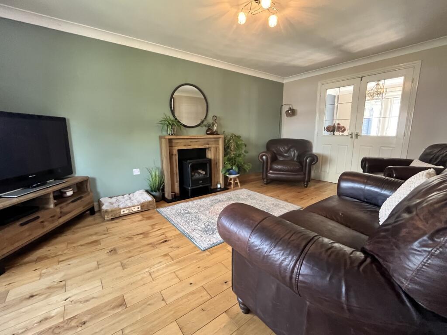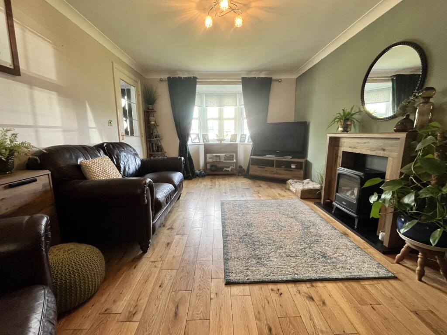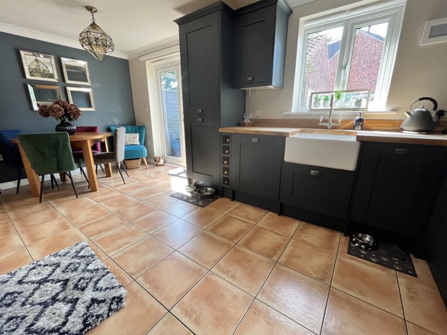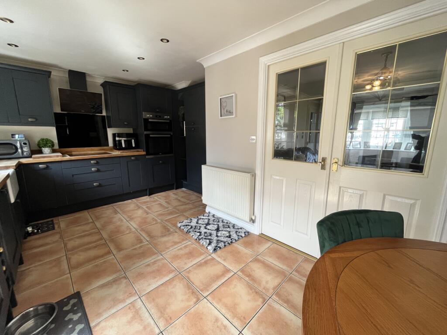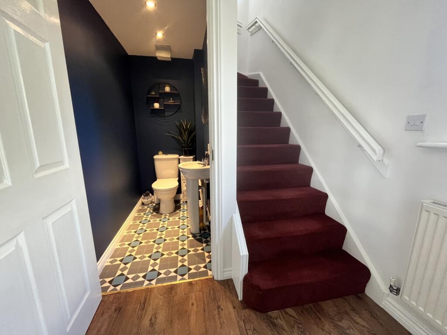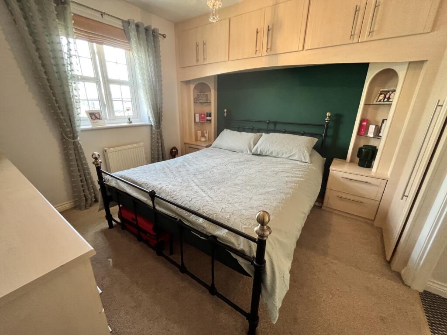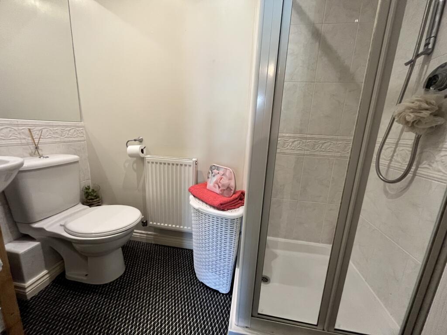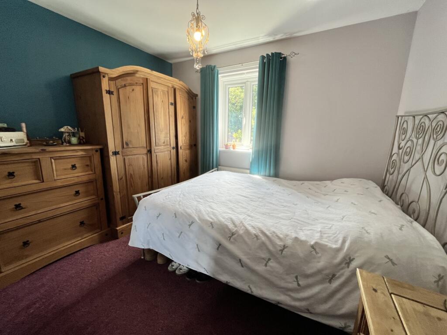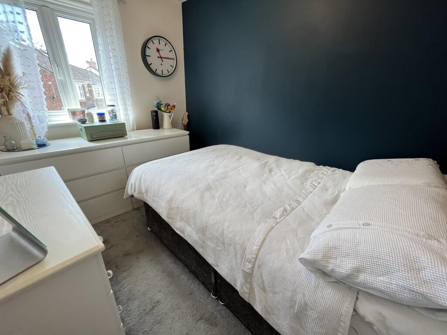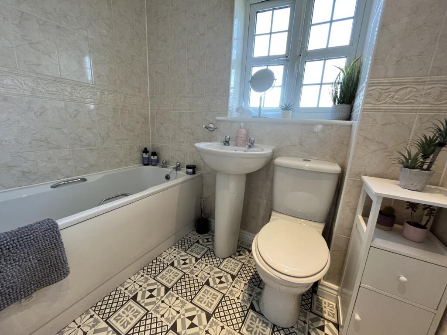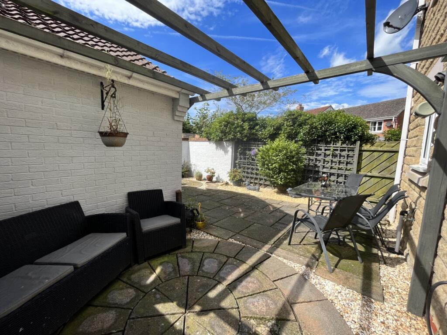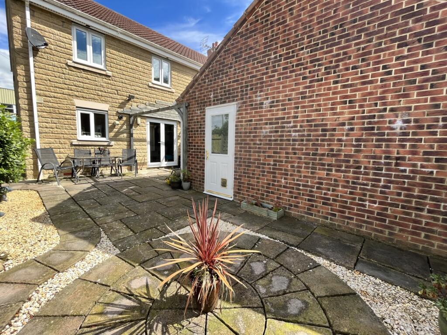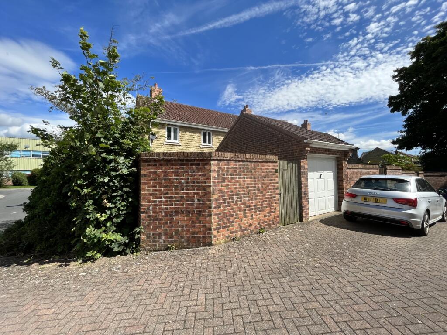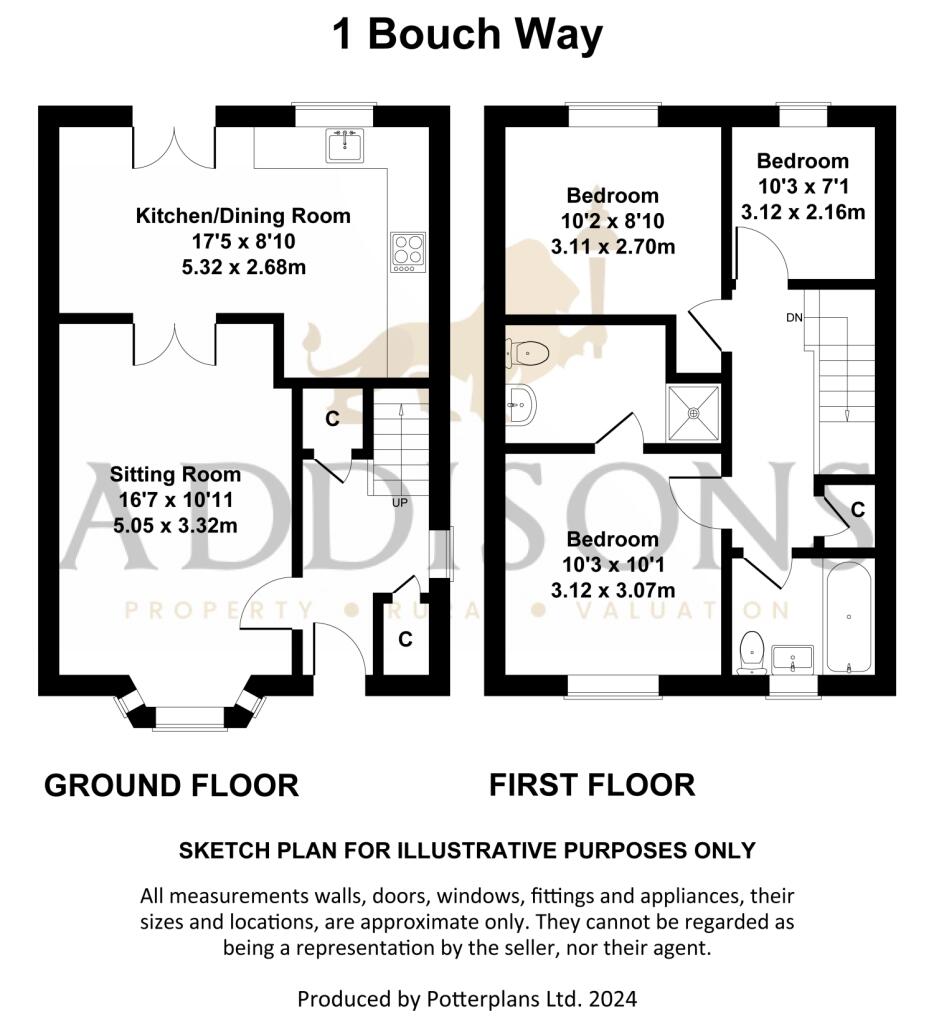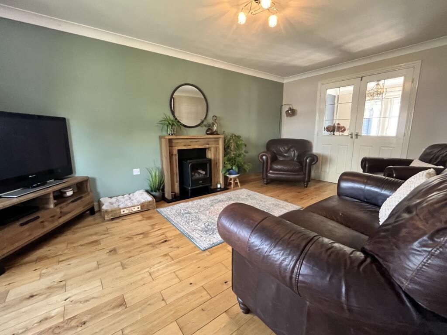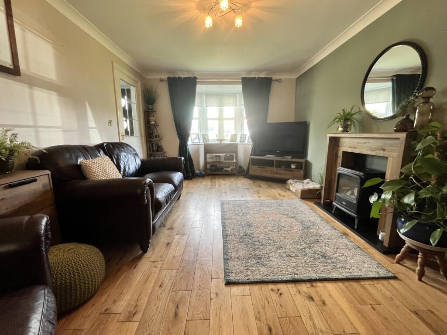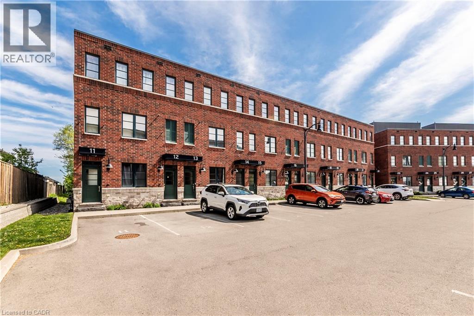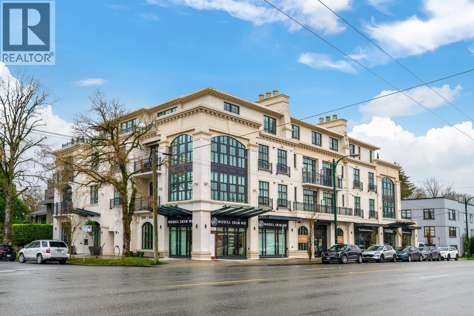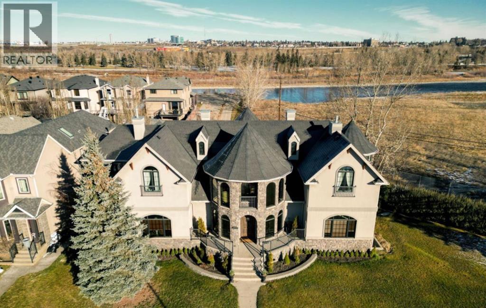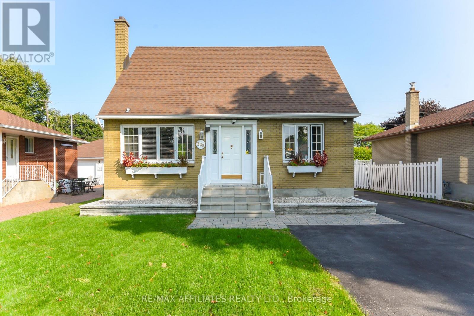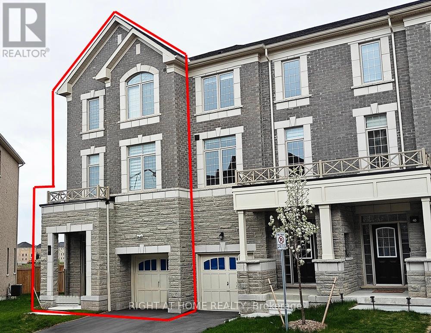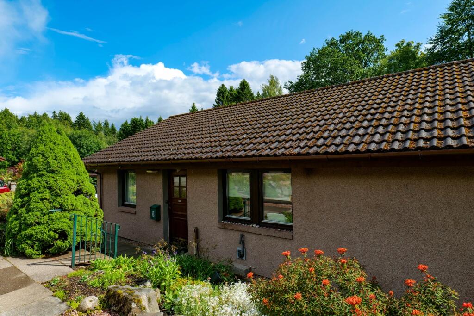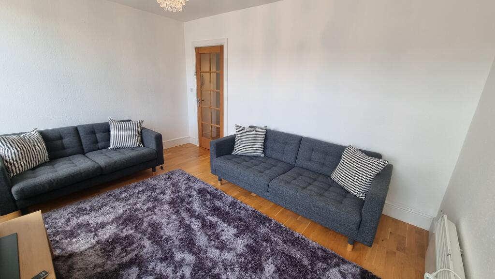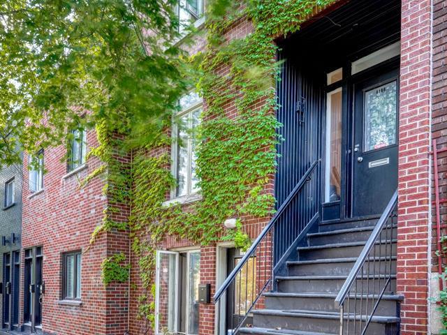Bouch Way, Barnard Castle, County Durham, DL12
Property Details
Bedrooms
3
Bathrooms
2
Property Type
End of Terrace
Description
Property Details: • Type: End of Terrace • Tenure: N/A • Floor Area: N/A
Key Features: • Three Bedrooms • End Of Terrace • Well Presented • Master Bedroom With En-Suite • Single Garage • Front and Rear Garden
Location: • Nearest Station: N/A • Distance to Station: N/A
Agent Information: • Address: 13 Galgate, Barnard Castle, DL12 8EQ
Full Description: A well-presented modern three-bedroom property with garden and garage situated on the edge of a popular development within the market town of Barnard Castle.The property benefits from Gas Fired Central Heating and Double Glazing throughout and briefly comprises an Entrance Hall, Cloakroom, Living Room and Dining Kitchen to the Ground Floor and Master Bedroom with En Suite shower room, two further Bedrooms and a family Bathroom t the First Floor. To the exterior of the property there is a open plan front Garden and enclosed rear Garden and Garage.Barnard Castle is a popular market town situated in the picturesque Teesdale Valley and has a good range of local amenities including shops, cafes, restaurants, and well-respected schools The town enjoys a good connection to the A66 and A1, making the property within commuting distance of Teesside, Newcastle, Durham and Darlington.ACCOMMODATIONGROUND FLOOREntrance HallDoors to all Ground Floor accommodation, stairs to the First Floor, cloaks cupboard and window to side elevation.CloakroomWC, hand wash basin, extractor fan and radiator.Living RoomWith bay window overlooking the front elevation, feature fireplace with electric fire inset, coving to ceiling, oak flooring, radiator and double doors leading into the Dining Kitchen.Dining KitchenIncluding an excellent range of wall and floor units, integral fridge freezer, washing machine and dishwasher, induction hob with extractor hood above, double electric oven, Belfast sink, cupboard housing central heating boiler, window overlooking the rear garden, tiled flooring and patio door providing access to the rear. The Kitchen also provides ample space to accommodate a dining table and chairs.FIRST FLOORLandingWindow to the side elevation, cupboard housing the water tank, loft hatch leading to partially boarded loft space with lighting.Master Bedroom With window overlooking front elevation, a range of fitted bedroom furniture including wardrobe and drawer unit, radiator and door to the En-Suite which comprises a wall in shower, wc, hand wash basin and radiator.Bedroom 2With window overlooking the rear Garden and radiator.Bedroom 3With window overlooking the rear elevation, and radiator.BathroomPanelled bath, wc, hand wash basin, radiator, partially tiled walls and obscured window.EXTERNALLYThe front of the property benefits from an open plan front Garden which is mainly laid to lawn with pathway leading to the front door. To the rear is a low maintenance rear courtyard style Garden with wall and fenced boundaries, paved patio seating areas, rear access gate and door to the Garage. Garage- A single Garage with up and over door, power and light.PRICE£260,000.VIEWINGStrictly via appointment through the selling agents.TENUREFreeholdCOUNCIL TAXBand CSERVICESGas Central Heating, Mains Electricity, Water and Drainage.BROCHUREPhotographs and Details taken July 2024.BrochuresBrochure
Location
Address
Bouch Way, Barnard Castle, County Durham, DL12
City
Barnard Castle
Features and Finishes
Three Bedrooms, End Of Terrace, Well Presented, Master Bedroom With En-Suite, Single Garage, Front and Rear Garden
Legal Notice
Our comprehensive database is populated by our meticulous research and analysis of public data. MirrorRealEstate strives for accuracy and we make every effort to verify the information. However, MirrorRealEstate is not liable for the use or misuse of the site's information. The information displayed on MirrorRealEstate.com is for reference only.
