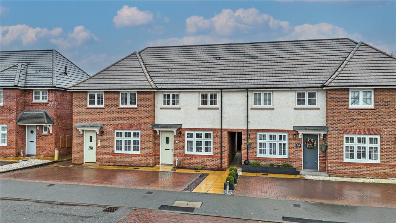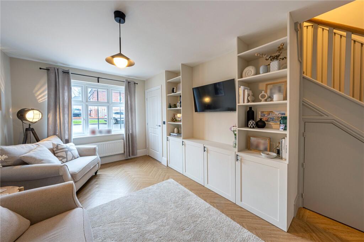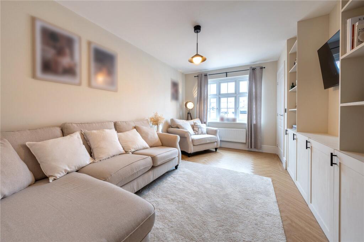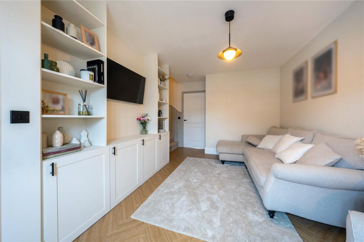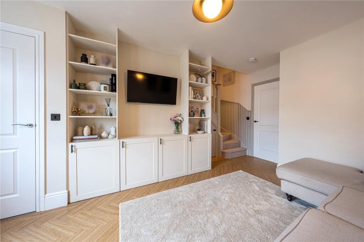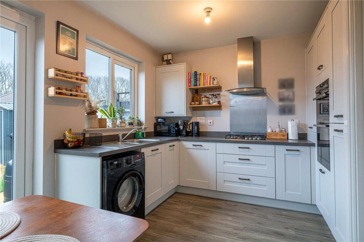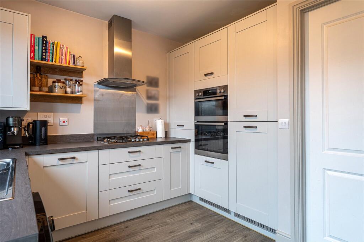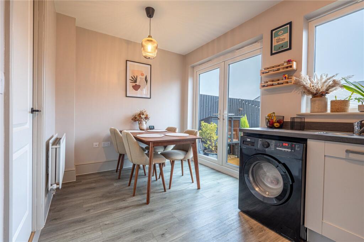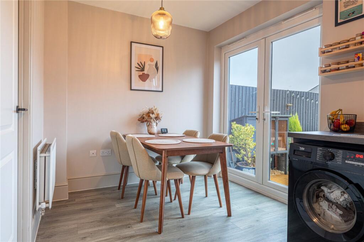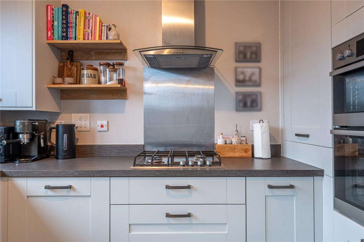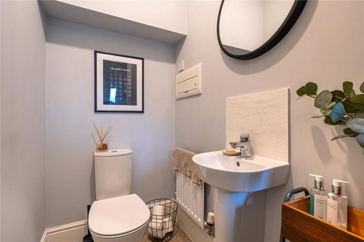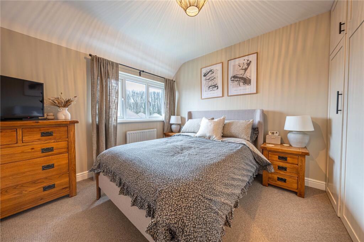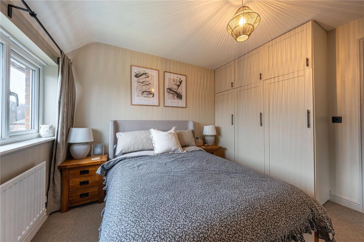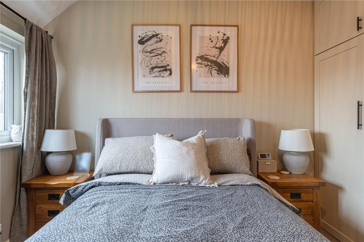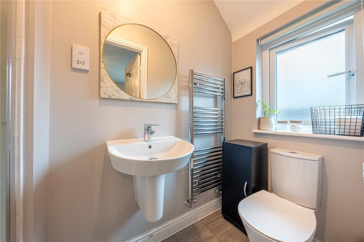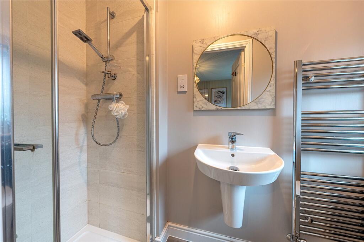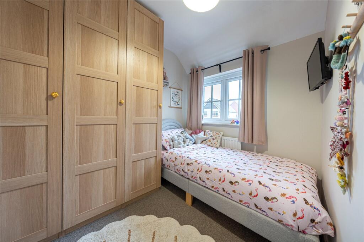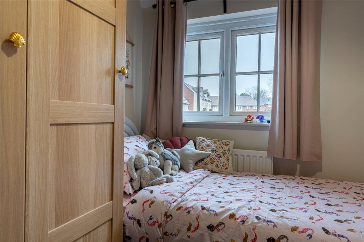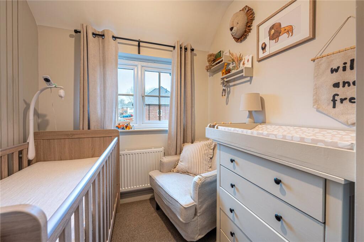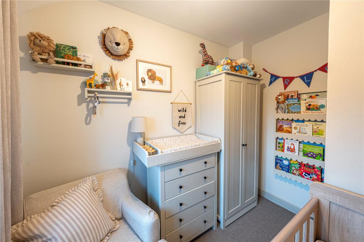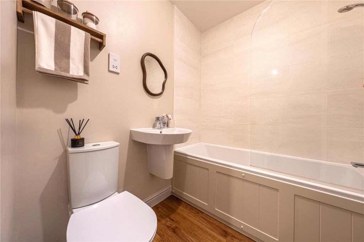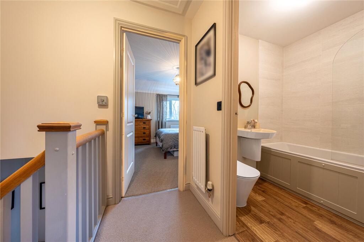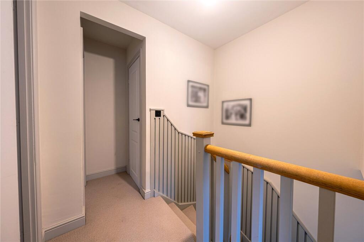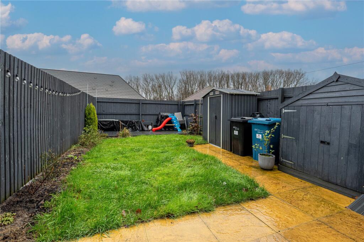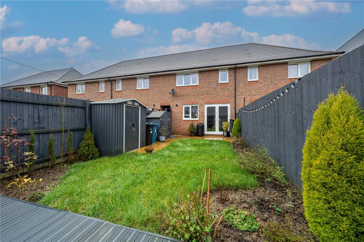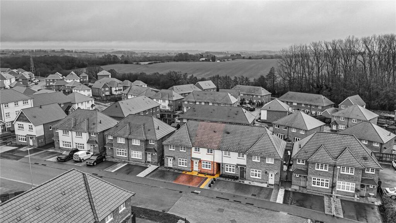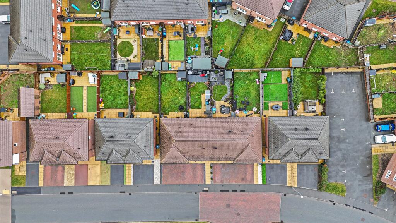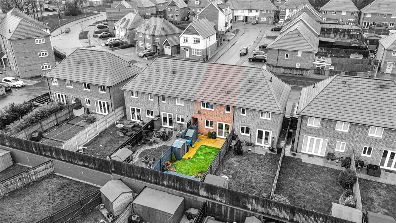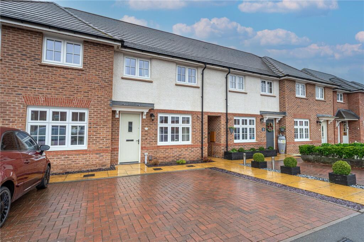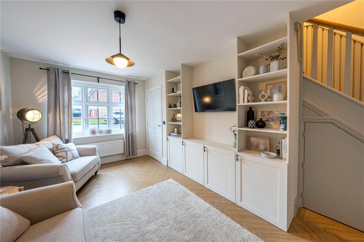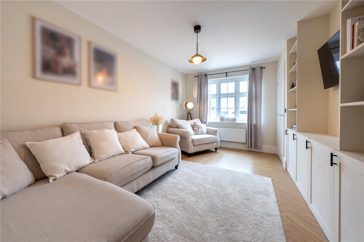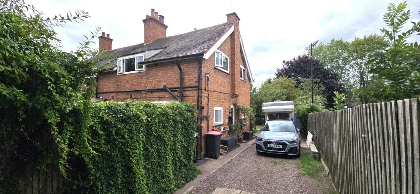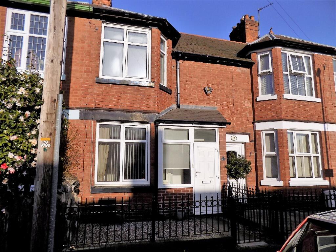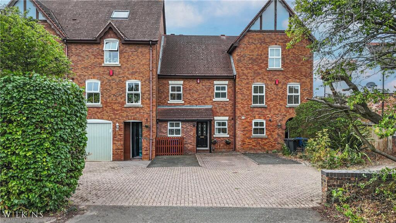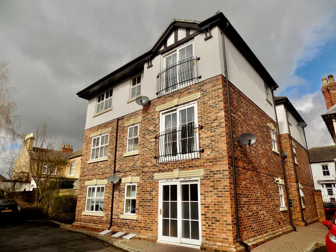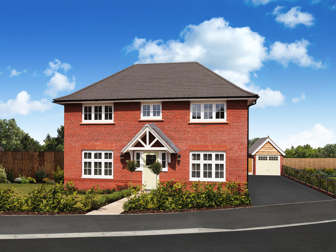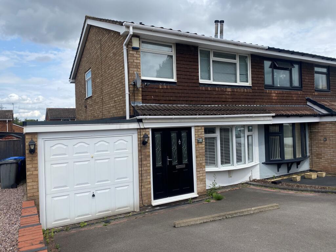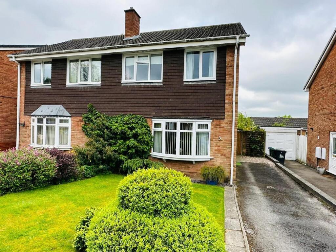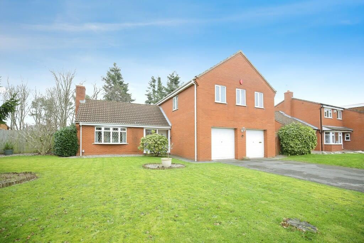Boundary Drive, Amington, Tamworth, Staffordshire, B77
Property Details
Bedrooms
2
Bathrooms
2
Property Type
Terraced
Description
Property Details: • Type: Terraced • Tenure: N/A • Floor Area: N/A
Key Features: • TWO DOUBLE BEDROOMS • POPULAR NEW DEVELOPMENT SITE • SUPERBLY PRESENTED THROUGHOUT • OPEN PLAN KITCHEN/DINER • FIRST OPPORTUNITY FOR ANY FIRST TIME BUYER • GREAT ACCESS TO LOCAL TRANSPORT LINKS
Location: • Nearest Station: N/A • Distance to Station: N/A
Agent Information: • Address: 9 Bolebridge Street, Tamworth, B79 7PA
Full Description: *** TWO/THREE BEDROOMS *** POPULAR NEW DEVELOPMENT SITE *** SUPERBLY PRESENTED THROUGHOUT *** OPEN PLAN KITCHEN/DINER *** FIRST OPPORTUNITY FOR ANY FIRST TIME BUYER *** GREAT ACCESS TO LOCAL TRANSPORT LINKS *** Wilkins Estate Agents are delighted to bring to market this two/three bedroom terraced property, situated in the highly sought after Redrow development estate in Amington, Tamworth. This property benefits from excellent transport links to the M42 and A5, offering a straight forward commute in to Birmingham City Centre and other surrounding towns and villages. There are also superb schools close by (both primary and high), as well as the property being a short distance from local amenities such as Ventura Retail Park, offering a number of entertainment facilities. This property is a great opportunity for any first time buyer!In brief, the property comprises: Entrance Hallway, Spacious Lounge, W/C and a open plan Kitchen/Diner with french doors leading out to the rear garden, all situated to the ground floor. To the first floor there is a master bedroom which features fitted wardrobes and an en suite, as well as a further two bedrooms which has recently converted the property from a two to a three bedroom, as well as there being a family bathroom to this floor. The property is decorated superbly throughout and features recent modernisations, all finished to a high specification!External to the property, to the front there is a driveway suitable for multiple vehicles. To the rear of the property there is a private garden which features both a slabbed patio area, offering the perfect space for garden furniture and outdoor entertaining, as well as a well maintained lawn area, enclosed with timber fencing!LIVING ROOM (5.46m x 3.12m) OPEN PLAN KITCHEN/DINING AREA (2.41m x 4.32m)GUEST CLOAKROOM BEDROOM ONE (2.67m x 4.32m) EN-SUITE (1.68m x 1.88m) BEDROOM TWO (2.91m x 2.16m) BEDROOM THREE (2.83m x 2.11m)BATHROOM (1.88m x 1.75m)
Location
Address
Boundary Drive, Amington, Tamworth, Staffordshire, B77
City
Tamworth
Features and Finishes
TWO DOUBLE BEDROOMS, POPULAR NEW DEVELOPMENT SITE, SUPERBLY PRESENTED THROUGHOUT, OPEN PLAN KITCHEN/DINER, FIRST OPPORTUNITY FOR ANY FIRST TIME BUYER, GREAT ACCESS TO LOCAL TRANSPORT LINKS
Legal Notice
Our comprehensive database is populated by our meticulous research and analysis of public data. MirrorRealEstate strives for accuracy and we make every effort to verify the information. However, MirrorRealEstate is not liable for the use or misuse of the site's information. The information displayed on MirrorRealEstate.com is for reference only.
