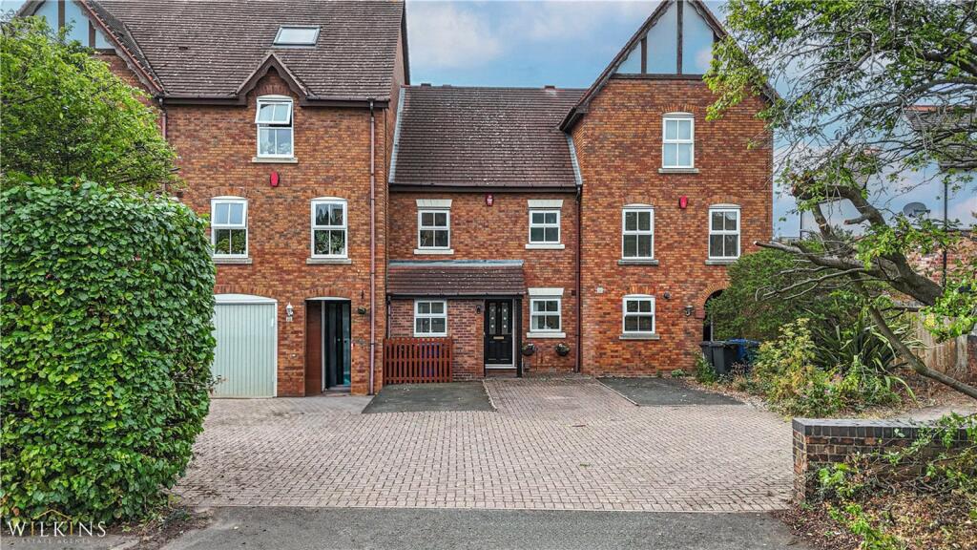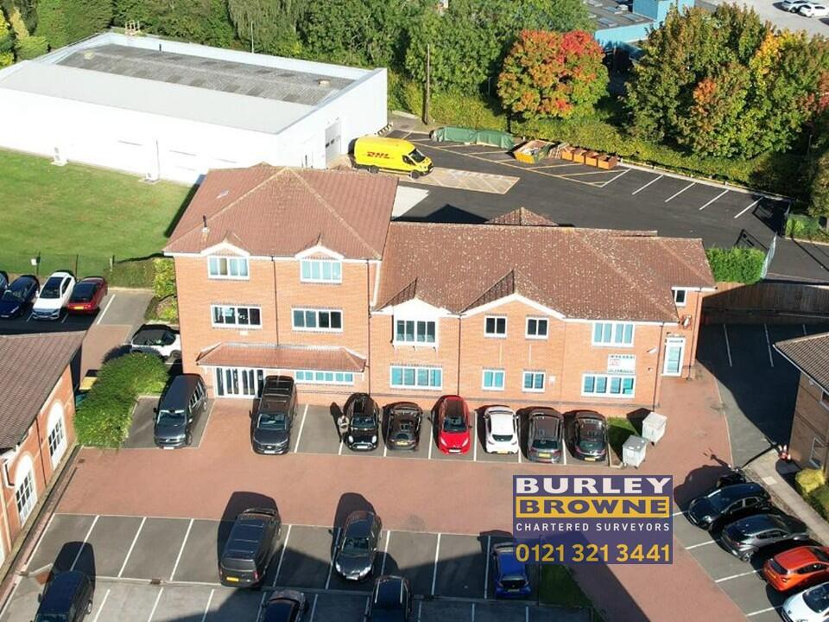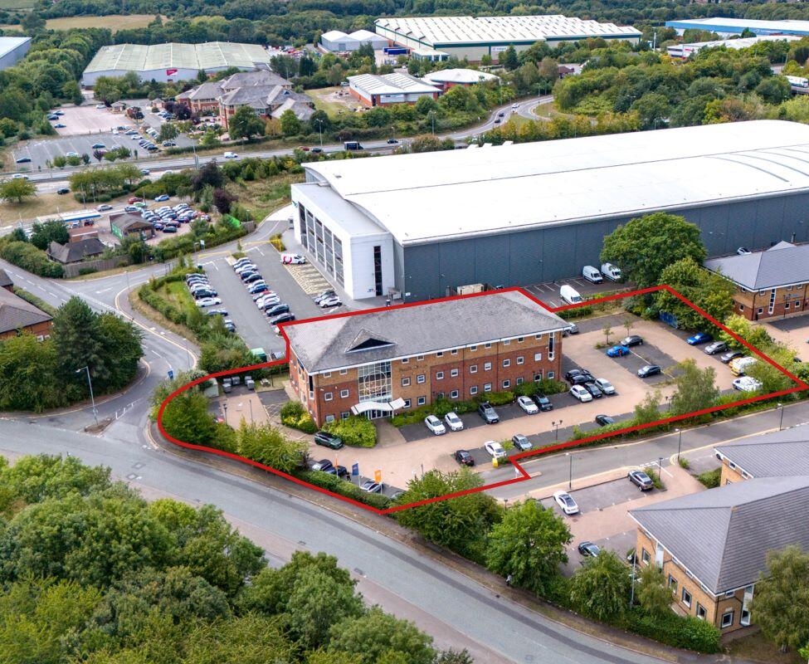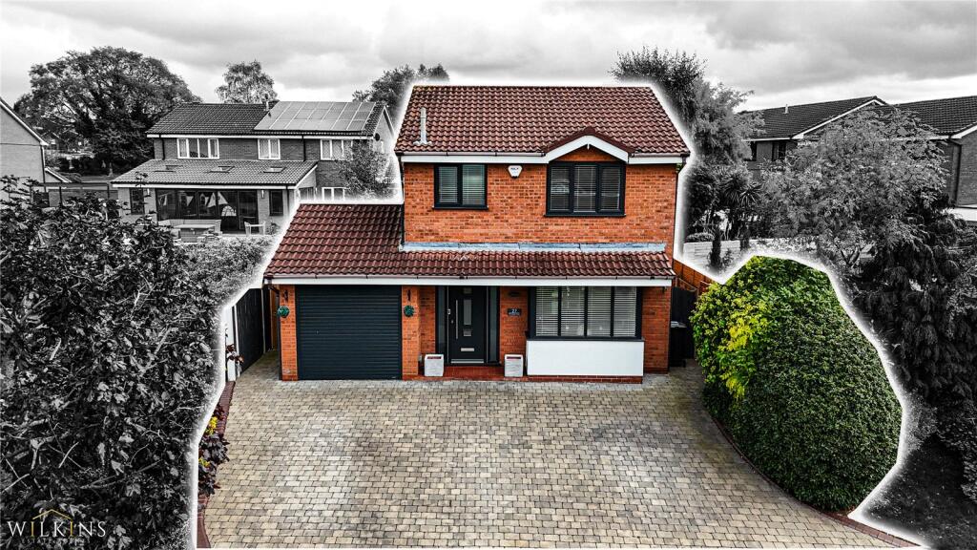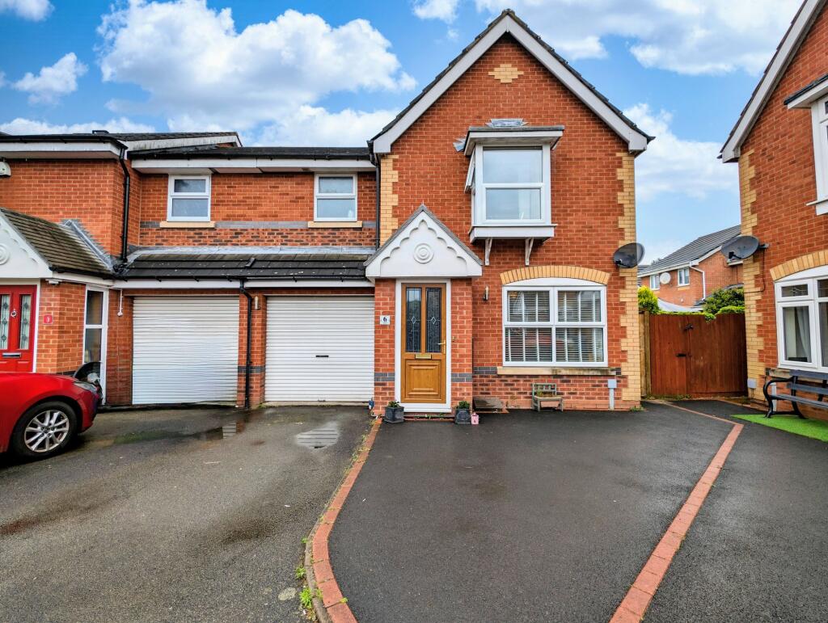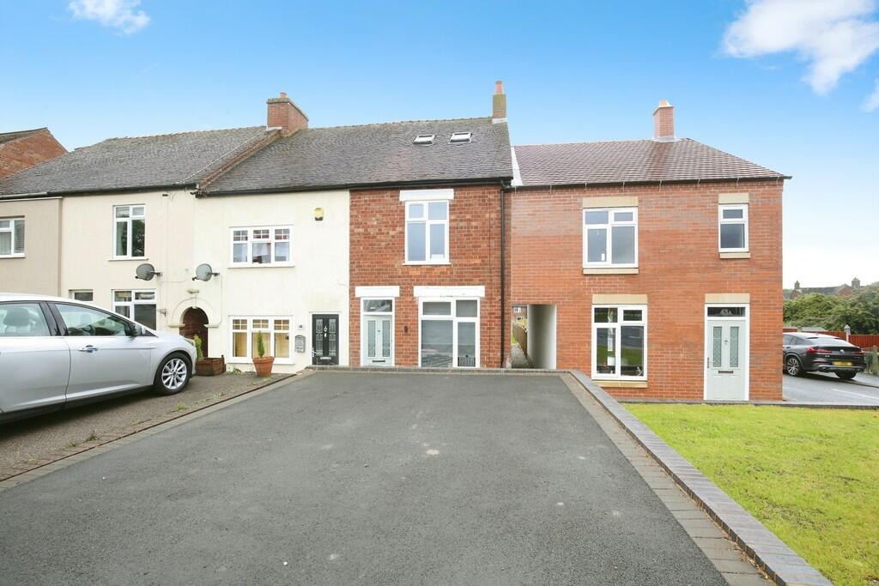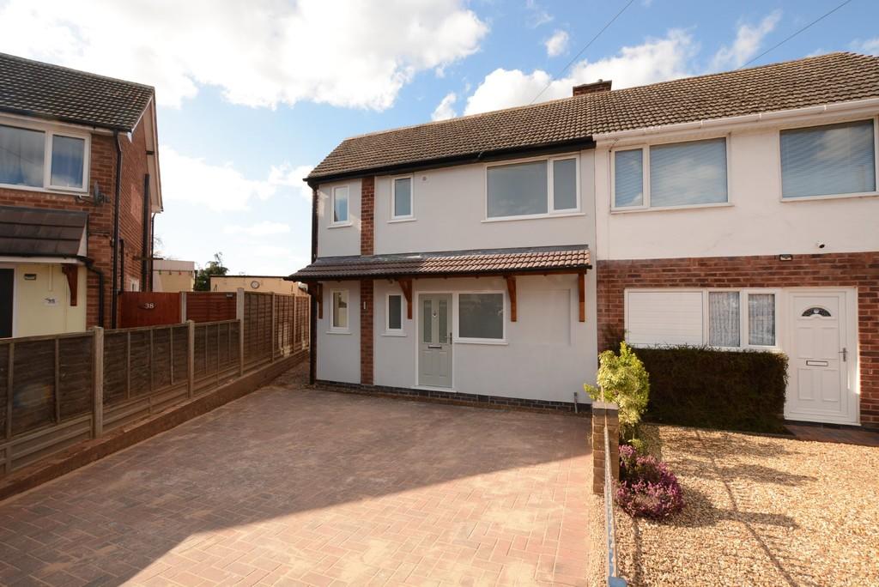Sandringham Court, Wigginton Road, Tamworth, B79
Property Details
Bedrooms
3
Bathrooms
2
Property Type
Terraced
Description
Property Details: • Type: Terraced • Tenure: Freehold • Floor Area: N/A
Key Features: • DECEPTIVELY SPACIOUS TERRACED HOME • SITUATED OFF THE DESIRABLE WIGGINTON ROAD • OPEN PLAN LIVING ROOM • MODERN KITCHEN • THREE WELL PROPORTIONED BEDROOMS • MASTER BEDROOM WITH ENSUITE • PRIVATE & ENCLOSED REAR GARDEN • AMPLE OFF ROAD PARKING
Location: • Nearest Station: N/A • Distance to Station: N/A
Agent Information: • Address: 9 Bolebridge Street, Tamworth, B79 7PA
Full Description: *** DECEPTIVELY SPACIOUS TERRACED HOME *** SITUATED OFF THE DESIRABLE WIGGINTON ROAD *** OPEN PLAN LIVING ROOM *** MODERN KITCHEN *** THREE WELL PROPORTIONED BEDROOMS *** MASTER BEDROOM WITH ENSUITE *** PRIVATE & ENCLOSED REAR GARDEN *** AMPLE OFF ROAD PARKING *** Wilkins Estate Agents are proud to present this deceptively spacious and beautifully presented three-bedroom terraced home, ideally located in a quiet and secluded cul-de-sac just off the prestigious Wigginton Road, within the highly sought-after North Tamworth area.Positioned for both convenience and lifestyle, the property offers excellent access to a range of local amenities and transport links including Tamworth Train Station, the A5, and M42. It is also situated just a short distance from Tamworth Town Centre and Ventura Retail Park, home to an array of popular retail outlets, restaurants, and entertainment facilities.This impressive home is perfectly suited to first-time buyers, professionals, or growing families, offering a thoughtfully arranged interior with generous proportions throughout. Upon entry, you are welcomed by an inviting hallway leading to a modern, well-equipped kitchen located at the front of the property. To the rear, a spacious and versatile living and dining room provides an ideal setting for both relaxation and entertaining, with direct access into a bright, naturally lit conservatory that enjoys views over the private rear garden. The ground floor also benefits from a separate study—perfect for home working—as well as a convenient guest WC.To the first floor, the accommodation comprises a generous master bedroom complete with fitted wardrobes and a stylish en-suite shower room, two further well-proportioned bedrooms, and a contemporary family bathroom.Externally, the property features two allocated parking spaces positioned directly outside the front entrance. The rear garden is a private and enclosed space, thoughtfully landscaped with a large patio area ideal for outdoor dining and entertaining, a small lawn bordered by raised flower beds and mature plants, and an additional seating area at the rear offering further space for outdoor furniture. Rear gated access adds to the practicality of this charming outdoor area.Living Room - (5.28m x 4.18m)Kitchen - (4.72m x 2.32m)Conservatory - (2.86m x 2.55m)Study - (2.82m x 2.2m)WC - (1.58m x 0.98m)Bedrrom One - (3.75m x 3m)Ensuite - (2.21m x 1.2m)Bedroom Two - (2.97m x 2.92m)Bedroom Three - (2.89m x 2.31m)Family Bathroom - (2.42m x 1.83m)
Location
Address
Sandringham Court, Wigginton Road, Tamworth, B79
City
Tamworth
Features and Finishes
DECEPTIVELY SPACIOUS TERRACED HOME, SITUATED OFF THE DESIRABLE WIGGINTON ROAD, OPEN PLAN LIVING ROOM, MODERN KITCHEN, THREE WELL PROPORTIONED BEDROOMS, MASTER BEDROOM WITH ENSUITE, PRIVATE & ENCLOSED REAR GARDEN, AMPLE OFF ROAD PARKING
Legal Notice
Our comprehensive database is populated by our meticulous research and analysis of public data. MirrorRealEstate strives for accuracy and we make every effort to verify the information. However, MirrorRealEstate is not liable for the use or misuse of the site's information. The information displayed on MirrorRealEstate.com is for reference only.
