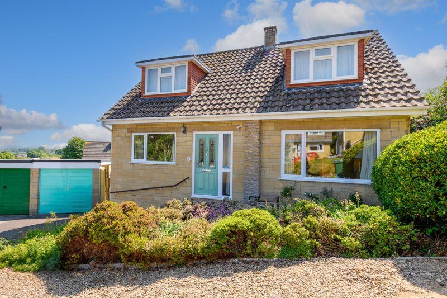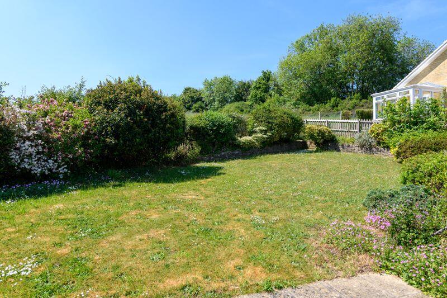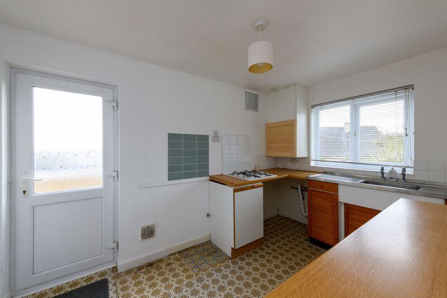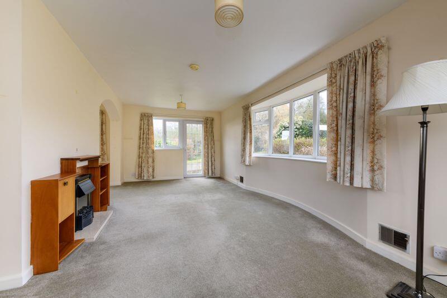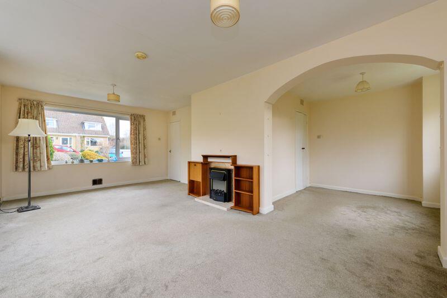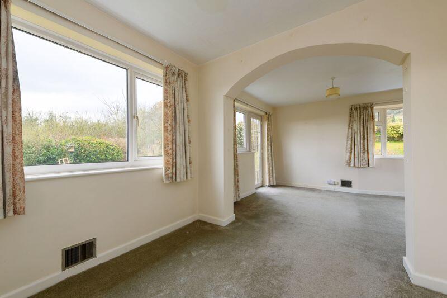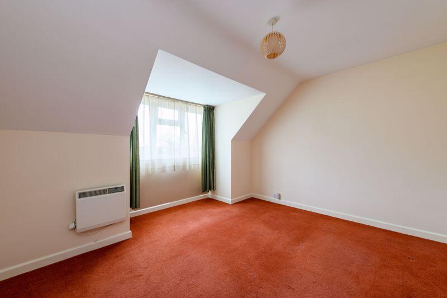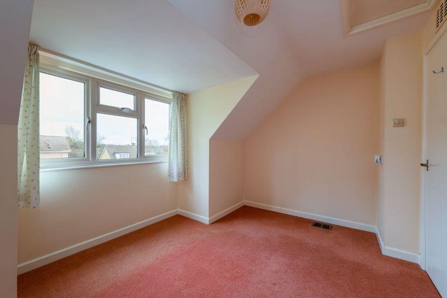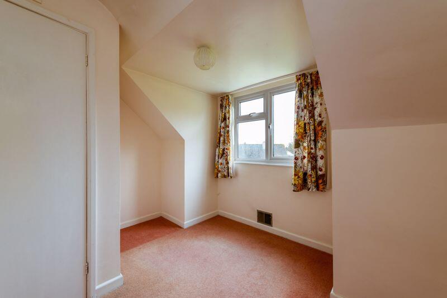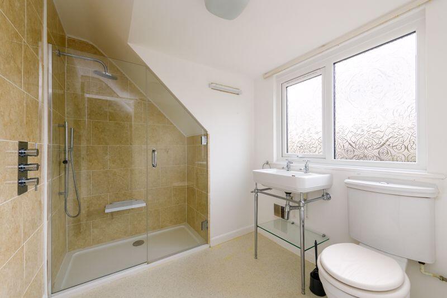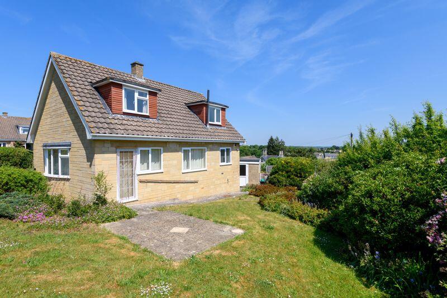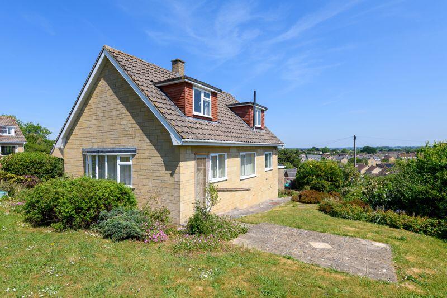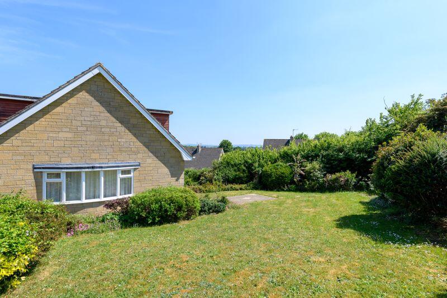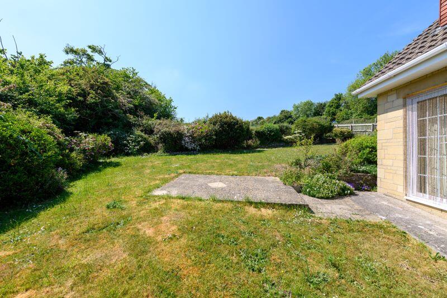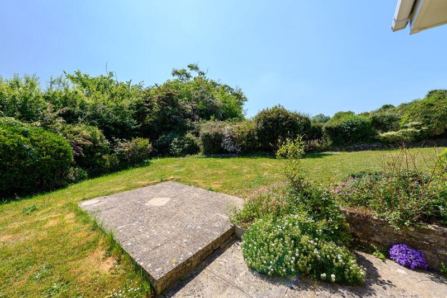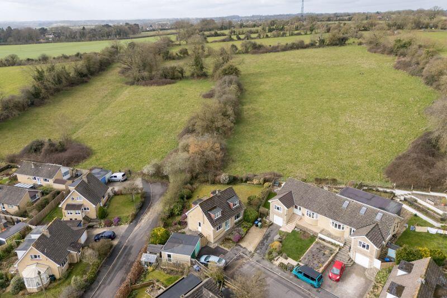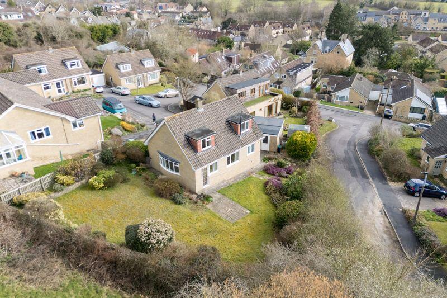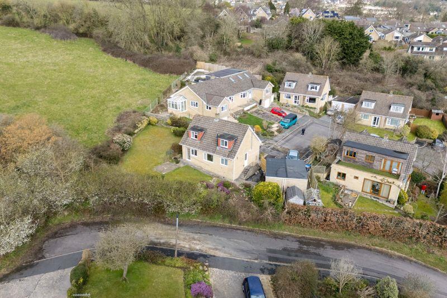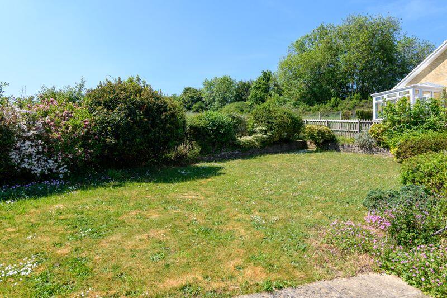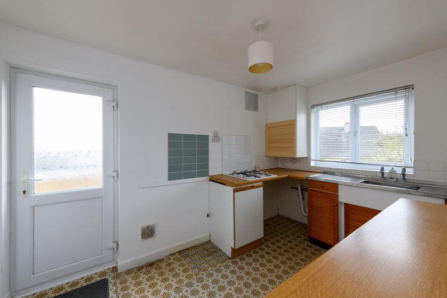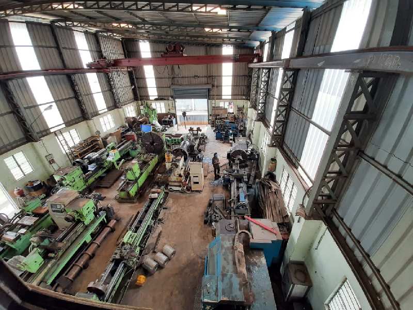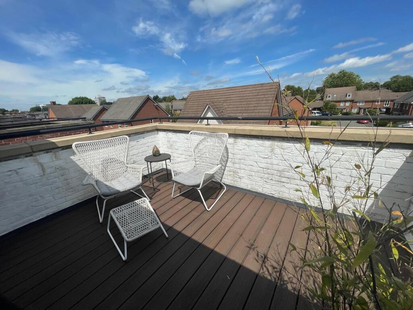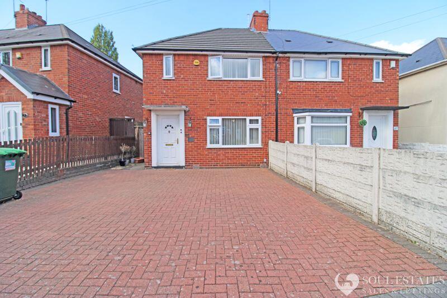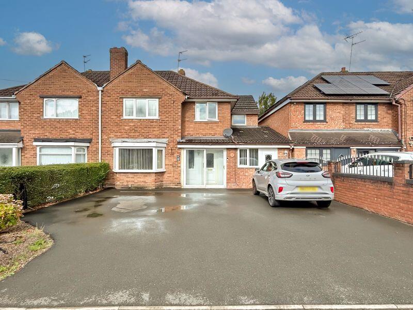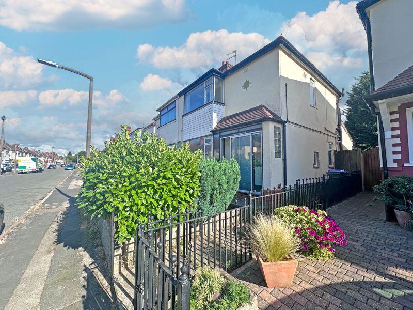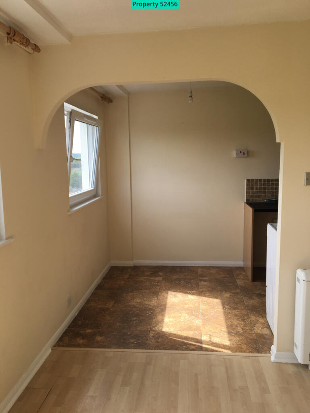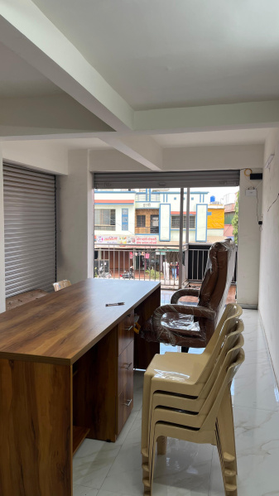Bradford on Avon
Property Details
Bedrooms
4
Bathrooms
1
Property Type
Detached
Description
Property Details: • Type: Detached • Tenure: Freehold • Floor Area: N/A
Key Features: • Three Bedrooms • Sitting Room • Dining Room • Study/Bedroom 4 • Kitchen • Shower Room • Garden • Driveway • Garage • Overlooking Fields
Location: • Nearest Station: N/A • Distance to Station: N/A
Agent Information: • Address: The Old Printing Office 28 Silver Street, Bradford-On-Avon, BA15 1JY
Full Description: On the market for the first time in 50 years, this detached chalet-style home enjoys a desirable corner plot backing onto open fields. With excellent potential for modernisation and extension (subject to the necessary permissions), it offers a fantastic opportunity for buyers. The well-proportioned layout includes a versatile study or ground-floor bedroom, plus a driveway and garage. Ideally located near Fitzmaurice Primary School, the train station, Sainsbury?s, and the scenic Kennet & Avon Canal, this property is also offered with no onward chain.ACCOMMODATION (all dimensions being approximate)GROUND FLOOREntrance HallUPVC obscure glazed door and window to front.Kitchen3.66m (12') x 2.49m (8'2")UPVC double glazed window to rear, UPVC double glazed obscure door to side, fitted with a matching range of base and eye level units with worktop space over, stainless steel sink with double drainer, plumbing for washing machine, space for fridge freezer, four ring gas hob, cupboard housing warm air central heating gas boiler.Sitting Room6.54m (21'5") x 3.61m (11'10")UPVC double glazed window to front, UPVC double glazed door to rear, UPVC double glazed bow window to side, feature fireplace, open plan to:Dining Room2.52m (8'3") x 2.50m (8'2")UPVC double glazed window to rear.Study/Bedroom 42.76m (9'1") x 2.50m (8'2") maxUPVC double glazed window to front.FIRST FLOORLandingBedroom 13.73m (12'3") x 2.95m (9'8")UPVC double glazed window to front.Bedroom 22.36m (7' 9'') x 3.63m (11' 11'')UPVC double glazed window to front, access to loft.Bedroom 3 3.08m (10' 1'') x 1.92m (6' 4'')UPVC double glazed window to rear.Shower Room2.15m (7' 1'') x 2.56m (8' 5'')UPVC obscure double glazed window to rear, three piece suite comprising wash hand basin, shower enclosure, and close coupled WC, tiled splashbacks, shaver light.EXTERNALLYThe enclosed rear garden is mainly laid to lawn with a variety of shrubs and flowers, patio area, gated side access and outside cold water tap.GarageSingle garage in a block of two with UPVC double glazed obscure personal door to side, power and light connected, and up and over door to front.Council Tax:Band D - £2,435.11 (April 2024 - March 2025 financial year).Tenure:Freehold.Viewing:Strictly by appointment through the Agent Kingstons.Please Note:Every care has been taken with the preparation of these details, but complete accuracy cannot be guaranteed. If there is any point, which is of particular importance to you, please obtain professional confirmation. Alternatively, we will be pleased to check the information for you. These Particulars do not constitute a contract or part of a contract. All measurements quoted are approximate.BrochuresProperty BrochureFull DetailsProperty Info Report
Location
Address
Bradford on Avon
City
Bradford-on-Avon
Features and Finishes
Three Bedrooms, Sitting Room, Dining Room, Study/Bedroom 4, Kitchen, Shower Room, Garden, Driveway, Garage, Overlooking Fields
Legal Notice
Our comprehensive database is populated by our meticulous research and analysis of public data. MirrorRealEstate strives for accuracy and we make every effort to verify the information. However, MirrorRealEstate is not liable for the use or misuse of the site's information. The information displayed on MirrorRealEstate.com is for reference only.
