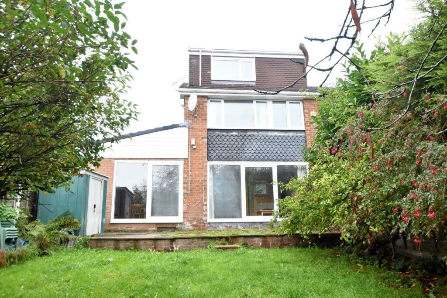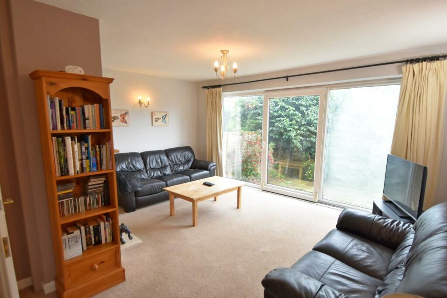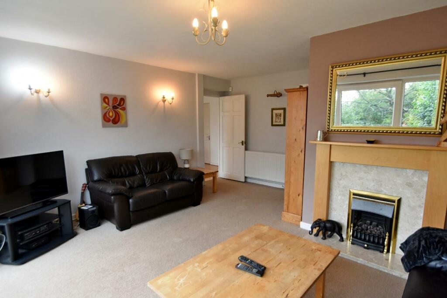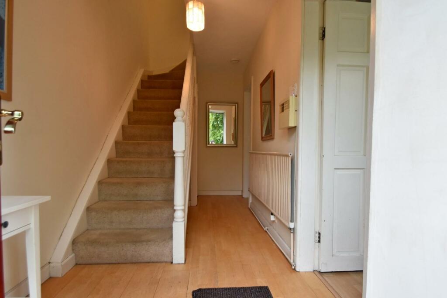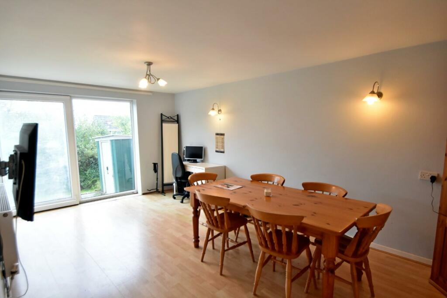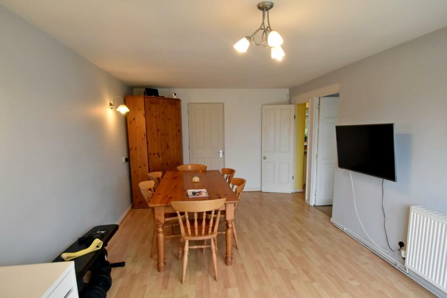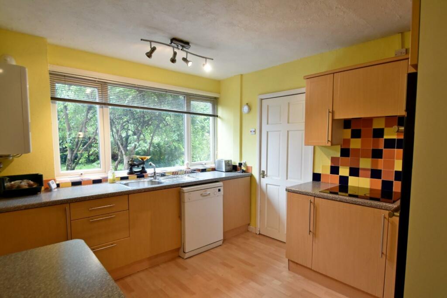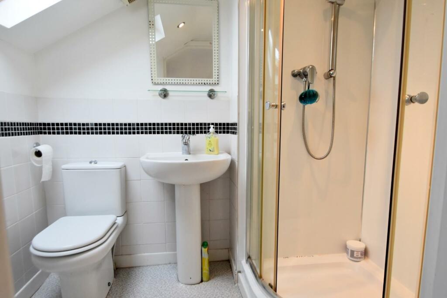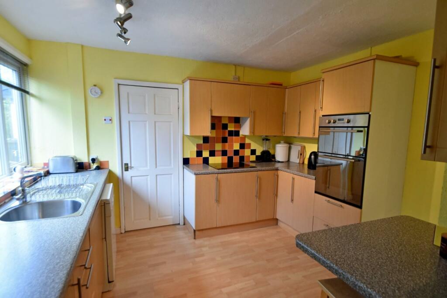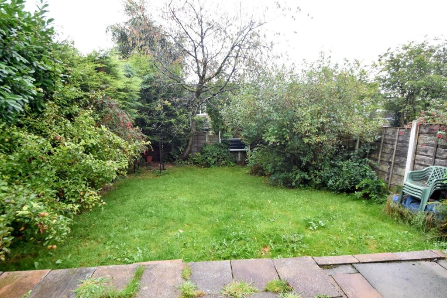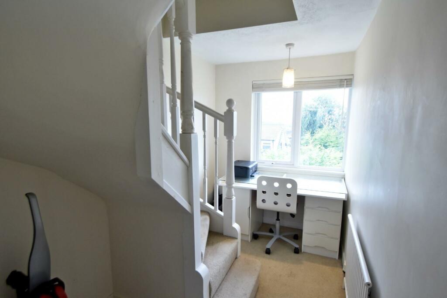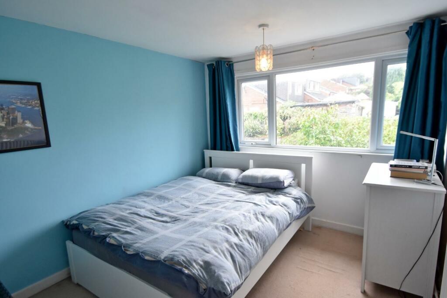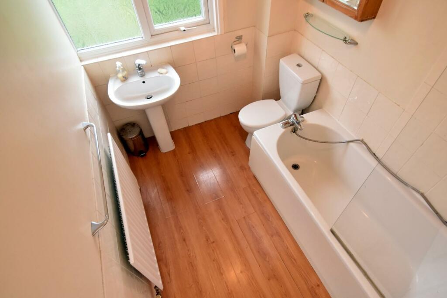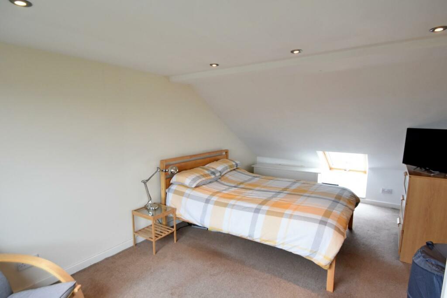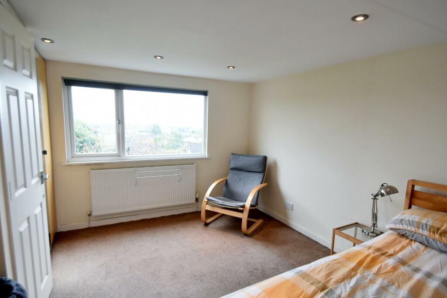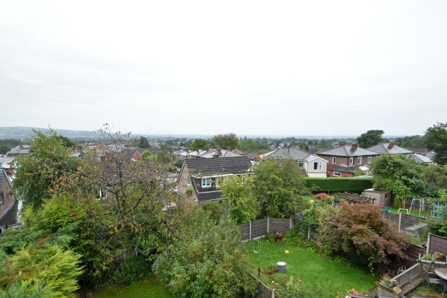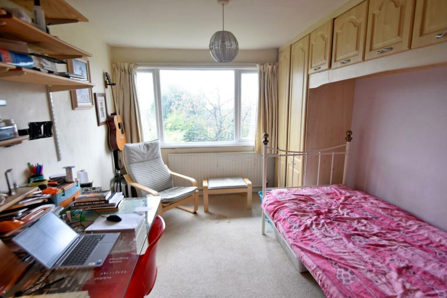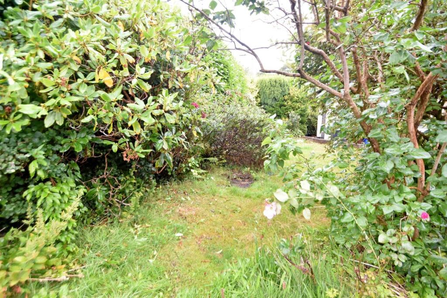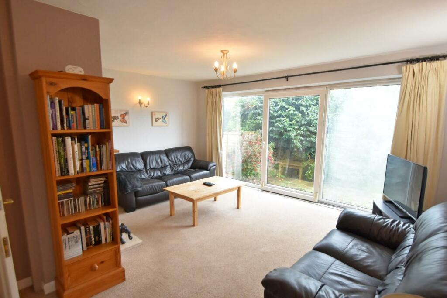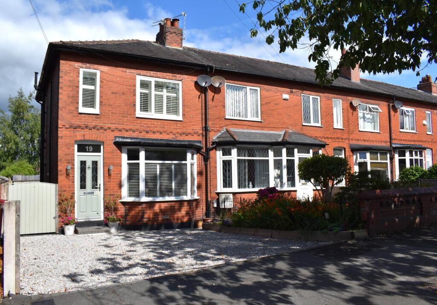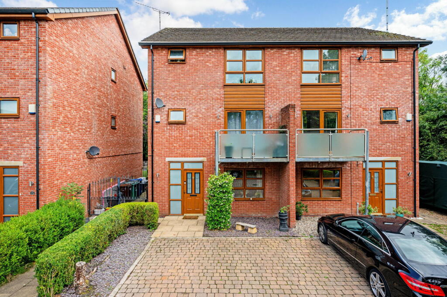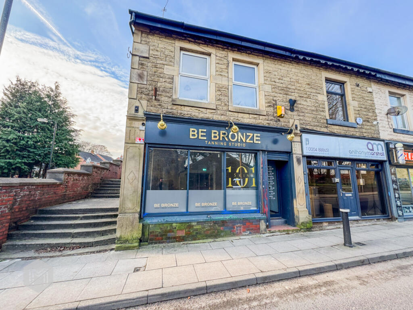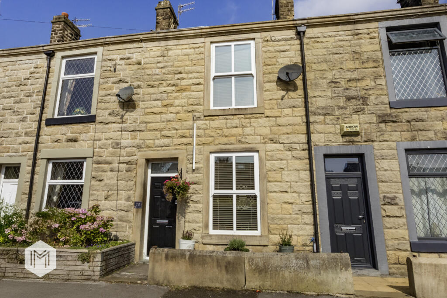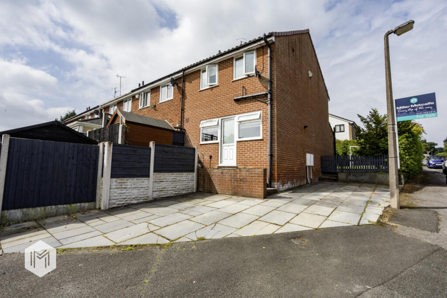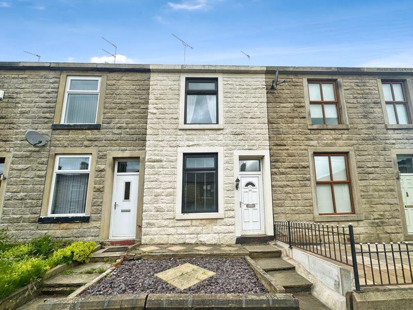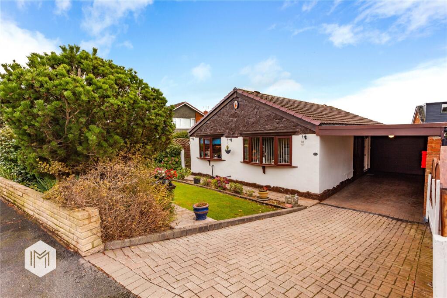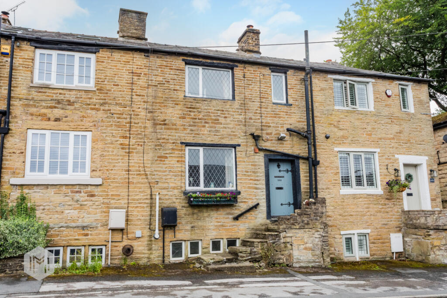Brammay Drive, Tottington, Bury
Property Details
Bedrooms
3
Bathrooms
2
Property Type
Semi-Detached
Description
Property Details: • Type: Semi-Detached • Tenure: N/A • Floor Area: N/A
Key Features: • MODERN SEMI DETACHED PROPERTY • LARGELY EXTENDED FROM ORIGINAL • LOFT CONVERSION TO CREATE MASTER BEDROOM WITH ENSUITE • GROUND FLOOR EXTENSION SO TWO SPACIOUS RECEPTION ROOMS • THREE DOUBLE BEDROOMS • RECENTLY RE-ROOFED (2020) • GAS CENTRAL HEATING & DOUBLE GLAZING • GARDENS FRONT & REAR • INTEGRAL GARAGE
Location: • Nearest Station: N/A • Distance to Station: N/A
Agent Information: • Address: 435 - 437 Walmersley Road, Bury, BL9 5EU
Full Description: A largely extended modern semi detached family home located within walking distance of the village of Tottington and literally down the road from open countryside. The property has been extended at ground floor level to create two good sized reception rooms and more recently has had a loft conversion to create a master bedroom with ensuite facilities. The gas central heating boiler was replace in 2018 and both the roof and composite cladding were replaced in 2020. There is some cosmetic improvements that might be required in line with ever changing fashions but overall this is a good sized property in a sought after residential area.The accommodation briefly comprises: entrance hall, lounge, dining room/reception two, kitchen, utility area, integral garage, first floor landing two bedrooms and the three piece bathroom, second floor main bedroom with ensuite shower room all completed to local authority standards. To the outside there are gardens to the front and rear.Tenure Leasehold for the residue of 999 years from December 1963Ground rent payable £14.14 per annumCouncil Tax Banding CEPC Rating CEntrance Hall - Access to first floor via spindled staircase.Lounge - 5m x 4.9m max (16'4" x 16'0" max) - Living flame coal effect gas fire in contemporary surround. Picture patio windows leading onto the rear gardens. Wall light points.Dining Room/Reception 2 - 6m x 3m (19'8" x 9'10") - Extension to the original footprint and providing a good sized second reception room with picture patio windows leading onto the rear gardens.Kitchen - 4.1m x 3.4m (13'5" x 11'1") - Range of wall and base units in maple finish with contrasting worktops incorporating a single drainer sink unit. Built in appliances to include: electric hob, double oven and extraction unit. Plumbing for dishwasher, breakfast bar. Window to the front.Utility Area - 3m x 1m (9'10" x 3'3") - with doors to the front and rear.Garage - 4.8m x 2.5m (15'8" x 8'2") - With up and over door and lighting. Accessed from dining room/reception two.First Floor Landing - Window to the rear and access to the second floor main bedroom suite.Bedroom Two - 3.5m x 2.8m (11'5" x 9'2") - Upvc double glazed window to the front, built in storage.Bedroom Three - 4.3m x 3m (14'1" x 9'10") - Fitted wardrobes and upvc double glazed window to the rear.Bathroom - Three piece suite in white comprising: a low flush W.C., wash hand basin and panelled bath with shower attachment over. Part tiled walls. Upvc double glazed window to the front.Second Floor Main Bedroom Suite - 5.3m x 3.1m (17'4" x 10'2") - Completed to Building Regulations. Upvc double glazed window to the rear and velux window to the front. Inset LED lighting. Access to....Ensuite - Three piece suite comprising: a low flush w.c., wash hand basin and shower cubicle with thermostatic shower. Part tiled walls, velux window to the front.Outside - The property has a tarmac driveway providing onsite parking and leading to the garage. There is a front garden with lawn and borders and an enclosed rear garden with patio and lawn.BrochuresBrammay Drive, Tottington, BuryBrochure
Location
Address
Brammay Drive, Tottington, Bury
City
Tottington
Features and Finishes
MODERN SEMI DETACHED PROPERTY, LARGELY EXTENDED FROM ORIGINAL, LOFT CONVERSION TO CREATE MASTER BEDROOM WITH ENSUITE, GROUND FLOOR EXTENSION SO TWO SPACIOUS RECEPTION ROOMS, THREE DOUBLE BEDROOMS, RECENTLY RE-ROOFED (2020), GAS CENTRAL HEATING & DOUBLE GLAZING, GARDENS FRONT & REAR, INTEGRAL GARAGE
Legal Notice
Our comprehensive database is populated by our meticulous research and analysis of public data. MirrorRealEstate strives for accuracy and we make every effort to verify the information. However, MirrorRealEstate is not liable for the use or misuse of the site's information. The information displayed on MirrorRealEstate.com is for reference only.
