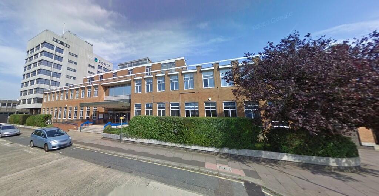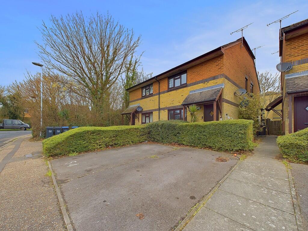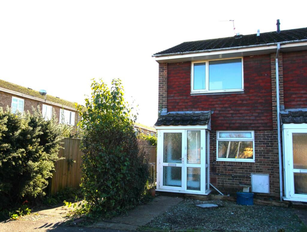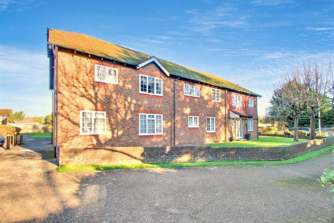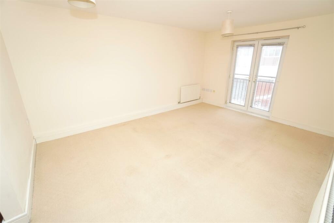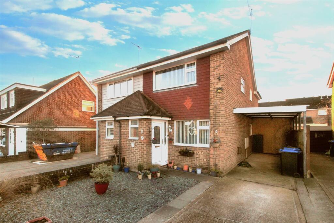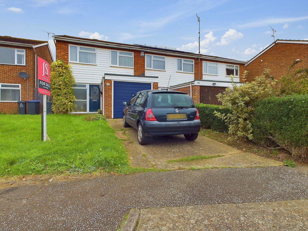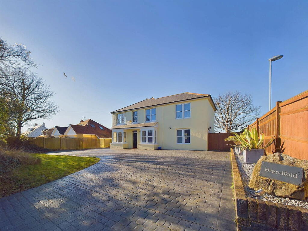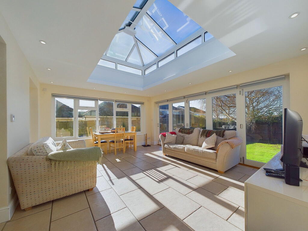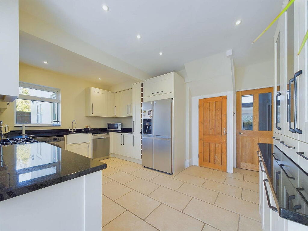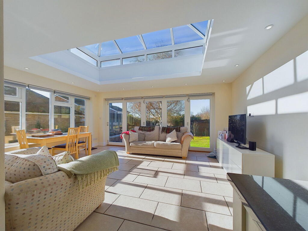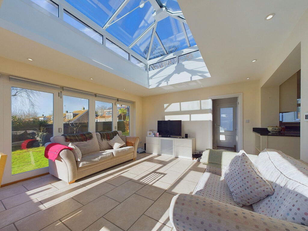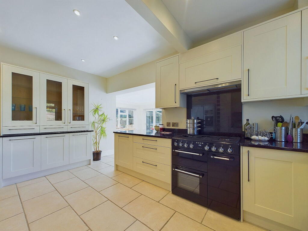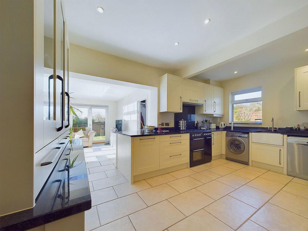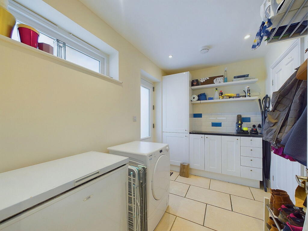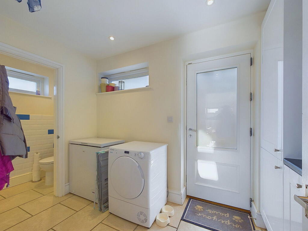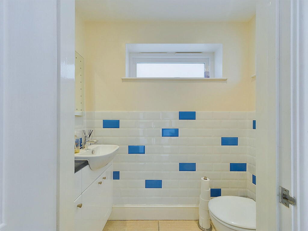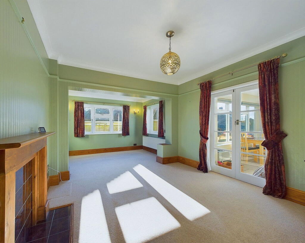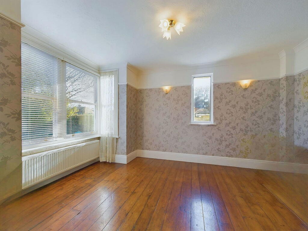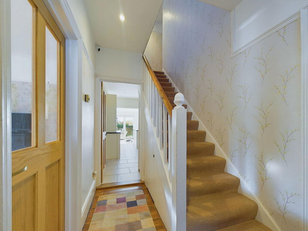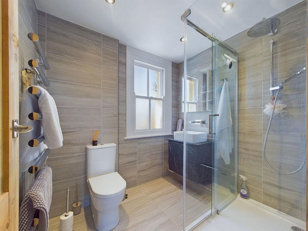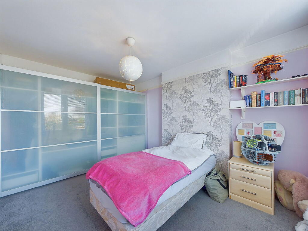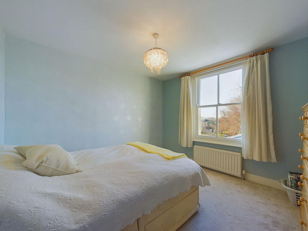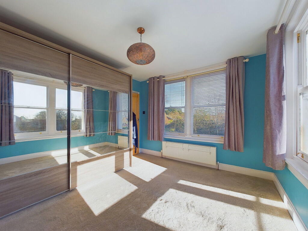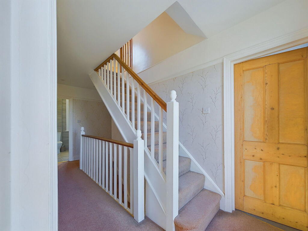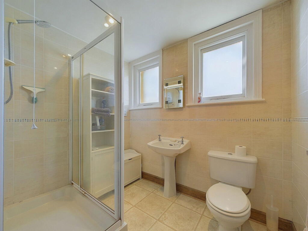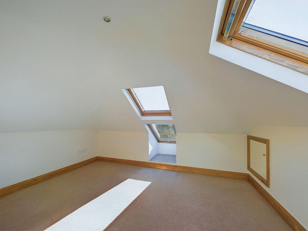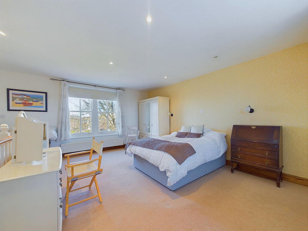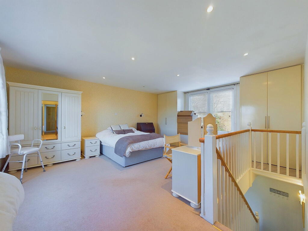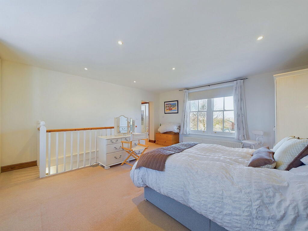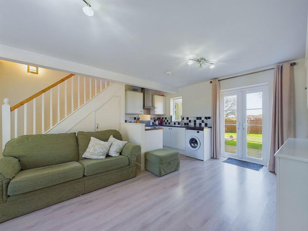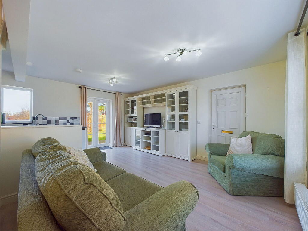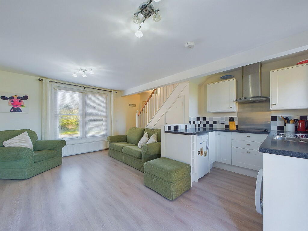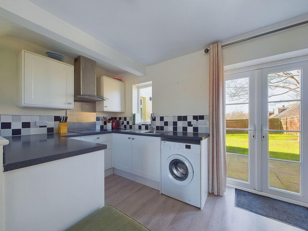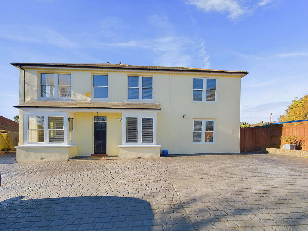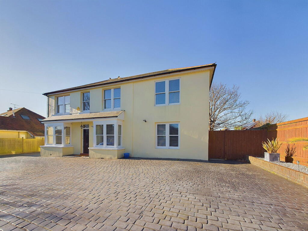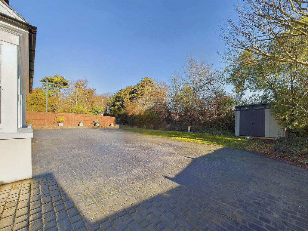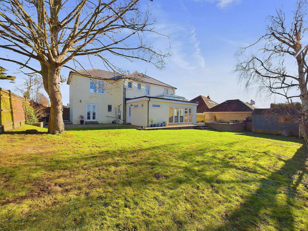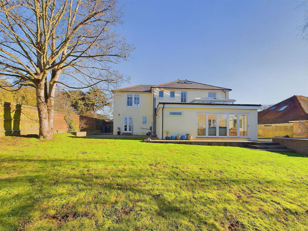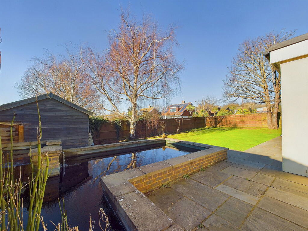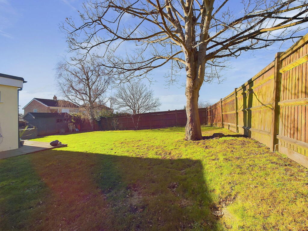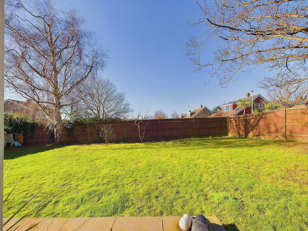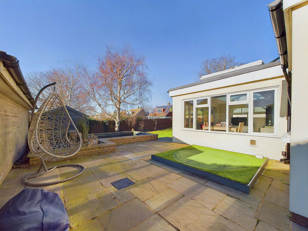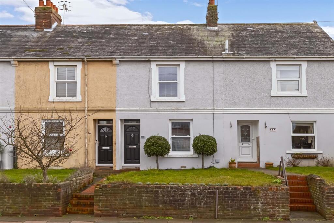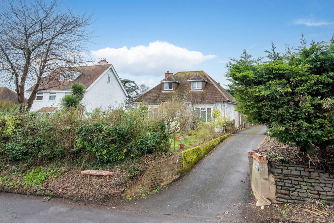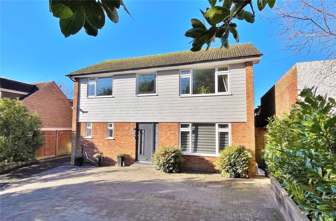Brandfold, Durrington Hill, Worthing BN13 2PZ
For Sale : GBP 900000
Details
Bed Rooms
5
Bath Rooms
2
Property Type
Detached
Description
Property Details: • Type: Detached • Tenure: N/A • Floor Area: N/A
Key Features: • Substantial Family Home • Full of Charm & Character • Five Bedrooms • Self Contained One Bedroom Annexe on Two Floors • Beautifully Presented House • Good Sized Lounge • Modern Kitchen & Large Family Room • Two Further Reception Rooms • Ample Off Road Parking • West Facing Rear Garden
Location: • Nearest Station: N/A • Distance to Station: N/A
Agent Information: • Address: 228 Findon Road, Worthing, BN14 0EJ
Full Description: INTERNALUpon entering this home which was built in circa 1910 you're greeted by a welcoming entrance hall with rich wood flooring. At the front of the property are two charming reception rooms — a dining room featuring a cast iron fireplace and wooden flooring, and a spacious study or office with a striking brick fireplace. The triple aspect lounge is a good size with French doors leading into the family room. The heart of the home is the modern kitchen, offering an impressive range of matching units and granite worktops with ample space for a range cooker, large fridge/freezer, and connections for a dishwasher and washing machine. This kitchen is both stylish and practical and opens into the stunning 17ft family room, which seamlessly connects the indoor living spaces to the beautiful gardens beyond from the full width bi-folding doors. This room has an abundance of natural light from the large lantern roof skylight. Adjacent is the utility room with back door access and a cloakroom/WC offers additional convenience.Ascending to the first floor you will find four generous double bedrooms, including a unique annexe suite. The family shower room is fitted with modern amenities. From the first floor landing a second staircase ascends to a cosy landing with a Velux window and access to a large loft, leading to a delightful bedroom with eaves storage and dual aspect Velux windows offering fantastic views over the countryside and distant sea views.THE ANNEXEThe annexe area features a beautifully proportioned dual aspect bedroom with built-in wardrobes and a private en-suite shower room/WC. Internal stairs from this room lead down to a ground floor open plan lounge/diner/kitchen, complete with French doors that open to the rear garden and separate side door access. This versatile space is perfect for use as an independent annexe or a private teenage suite.EXTERNALSurrounding the property are gardens that offer serenity and space for recreation. The front garden offers generous block paved off road parking, suitable for multiple vehicles, and a motorhome. A small grassy area with a raised gravel border and a plastic shed completes the front exterior. Gated access on both sides to the west facing rear garden which is primarily laid to lawn and features a raised fish pond, while a delightful south facing paved patio area is perfect for seating and entertaining. Raised brick borders and a paved patio to the northwest further enhance the landscaping.This stunning home presents a rare opportunity for discerning buyers seeking flexibility, elegance, and ample space both inside and out. With its thoughtfully designed annexe, beautiful gardens, and a seamless blend of traditional charm and modern convenience, this property is truly a must-see.SITUATEDIn the popular Salvington area of Worthing, local amenities can be found nearby on Salvington Road. Findon Valley shopping parade is close by and The South Downs National Park which is perfect for walks. Worthing town centre with its comprehensive shopping amenities, restaurants, pubs, cinemas, theatres and leisure facilities is approximately 3.6 miles away. Bus services to surrounding districts are also within easy reach. Easy access to main roads A24 & A27.
Location
Address
Brandfold, Durrington Hill, Worthing BN13 2PZ
City
Durrington Hill
Features And Finishes
Substantial Family Home, Full of Charm & Character, Five Bedrooms, Self Contained One Bedroom Annexe on Two Floors, Beautifully Presented House, Good Sized Lounge, Modern Kitchen & Large Family Room, Two Further Reception Rooms, Ample Off Road Parking, West Facing Rear Garden
Legal Notice
Our comprehensive database is populated by our meticulous research and analysis of public data. MirrorRealEstate strives for accuracy and we make every effort to verify the information. However, MirrorRealEstate is not liable for the use or misuse of the site's information. The information displayed on MirrorRealEstate.com is for reference only.
Real Estate Broker
Jacobs Steel, Findon Valley
Brokerage
Jacobs Steel, Findon Valley
Profile Brokerage WebsiteTop Tags
Five BedroomsLikes
0
Views
16
Related Homes
