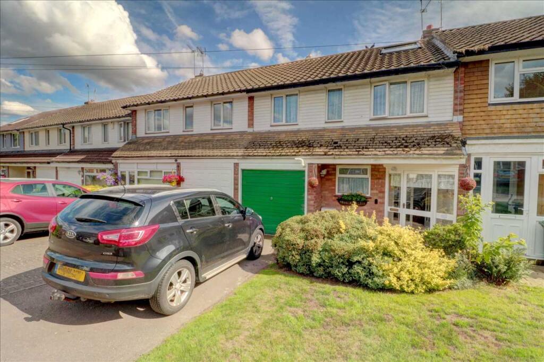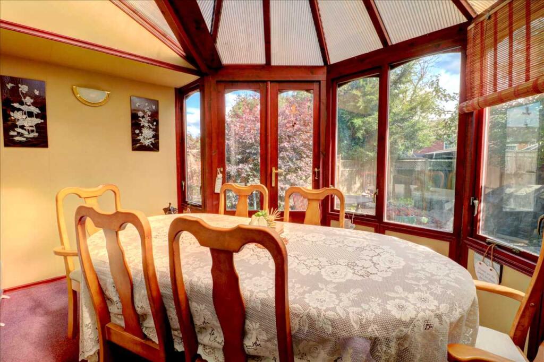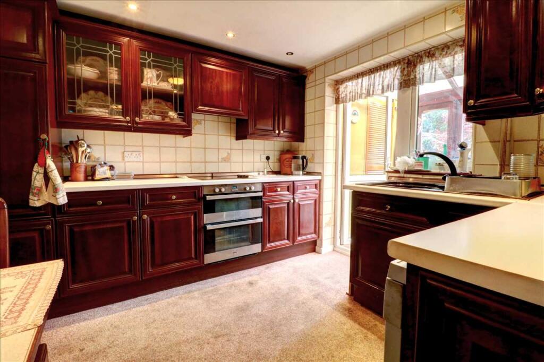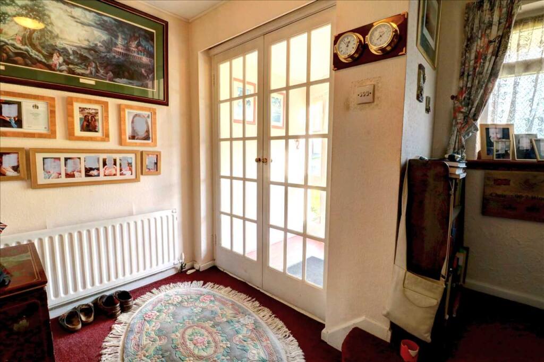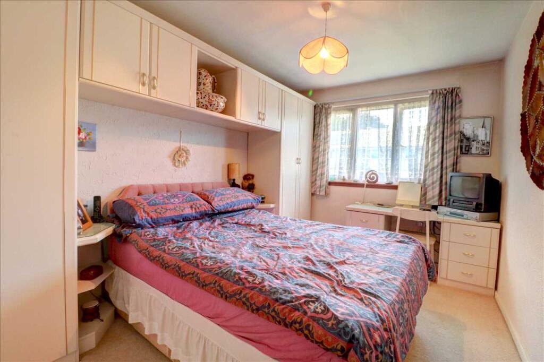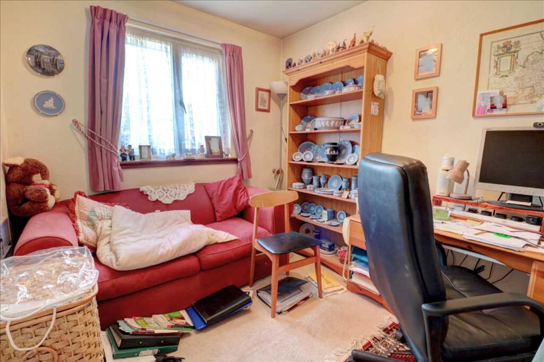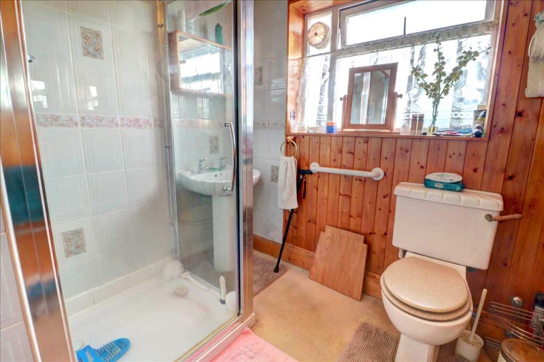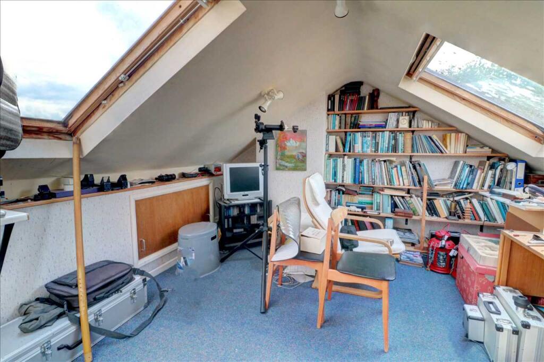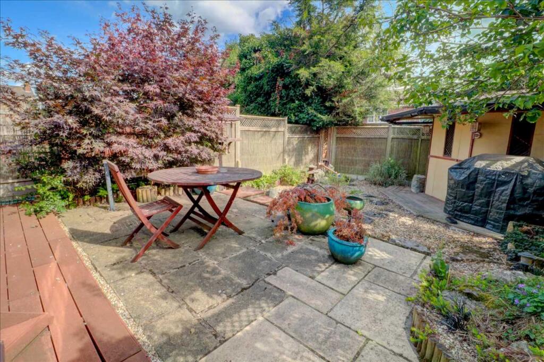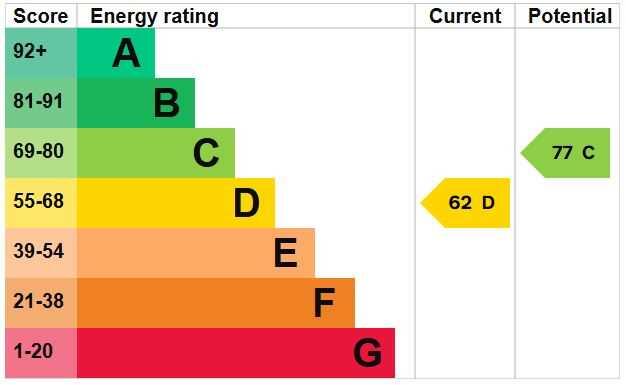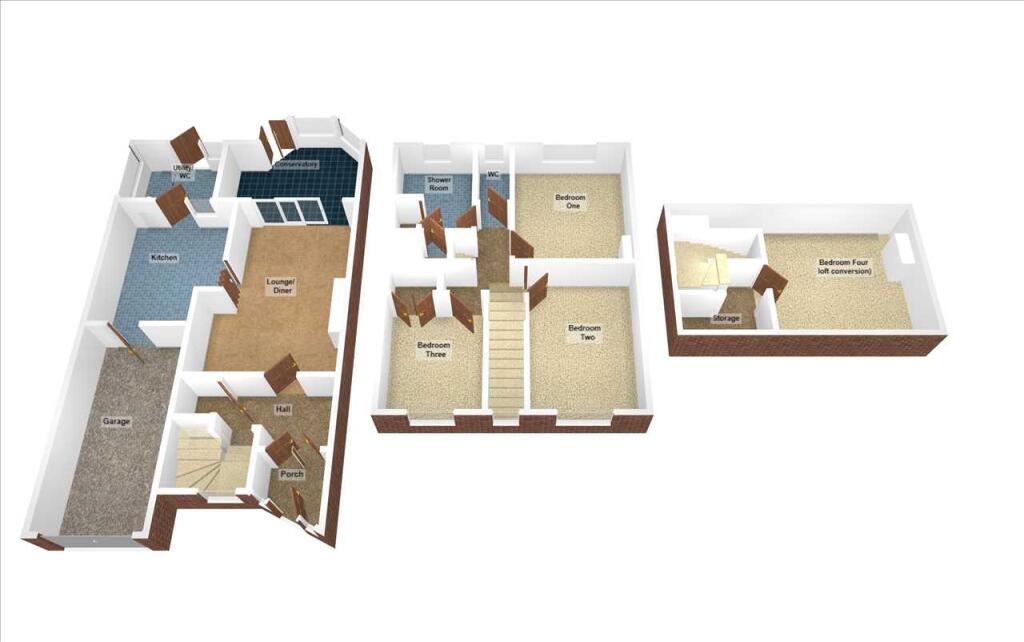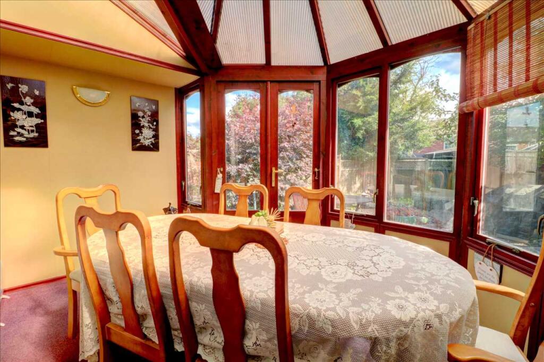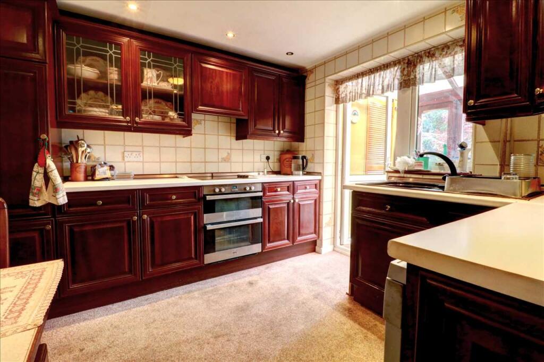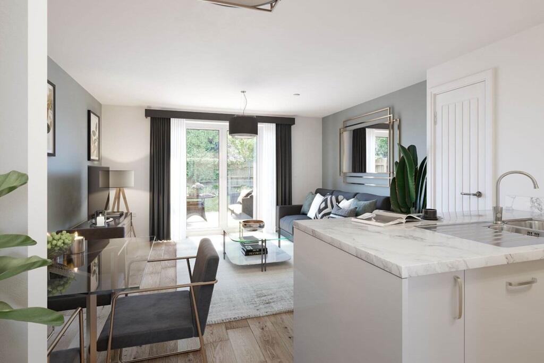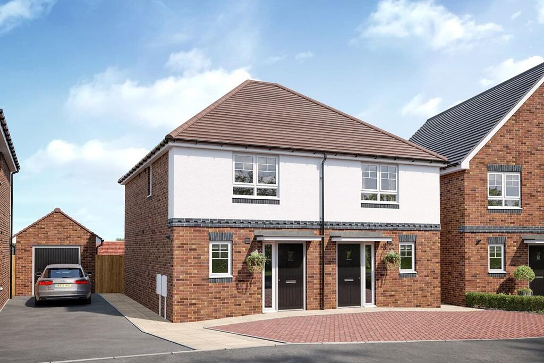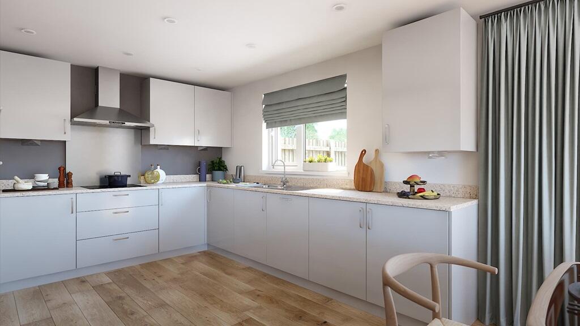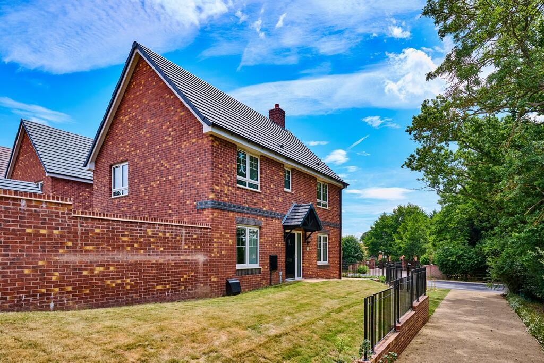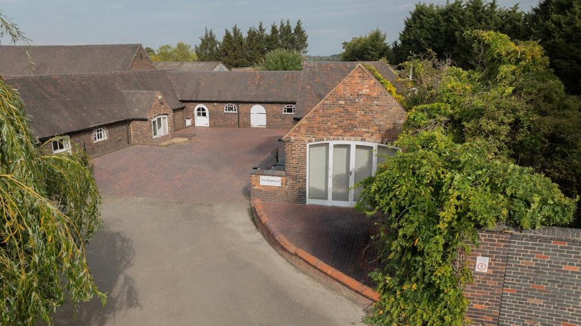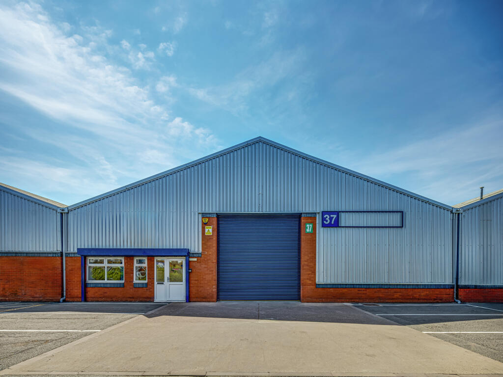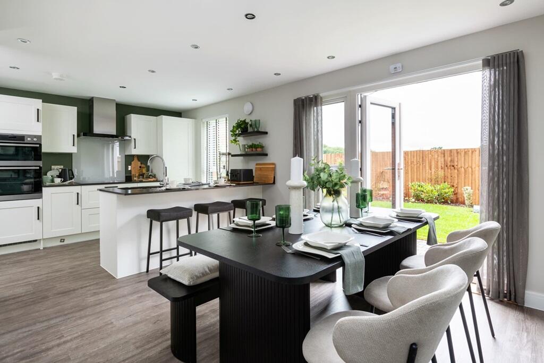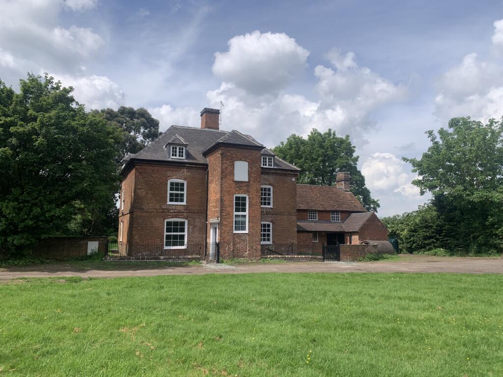Breeden Drive, Curdworth
Property Details
Bedrooms
4
Bathrooms
1
Property Type
Terraced
Description
Property Details: • Type: Terraced • Tenure: Freehold • Floor Area: N/A
Key Features: • Mid-Terrace House • Four Bedrooms (No Regs Seen For Loft Conversion) • Lounge/Diner • Kitchen & Utility • Shower Room • Majority Central Heating (where specified) • Majority Double Glazing (where specified) • Driveway & Garage • Rear Garden • Superb Cul-de-Sac Location
Location: • Nearest Station: N/A • Distance to Station: N/A
Agent Information: • Address: 81 High Street, Coleshill, Birmingham, B46 3AG
Full Description: ** NEW INSTRUCTION ** Waters & Co are proud to present for sale this spacious four bedroom (one being a loft conversion with no regs seen) mid-terrace house situated in a much sought after cul-de-sac within Curdworth. The property has accommodation comprising porch, hallway, lounge/diner, fitted kitchen, utility/w.c, three first floor bedrooms, shower room, separate w.c and a fourth bedroom in a loft conversion (no regs paperwork seen by agent). The property benefits from part central heating and majority uPVC double glazing (both where specified), solar panels, garage, driveway affording off road parking and a rear garden. Viewing is highly recommended to fully appreciate all that is on offer. The property is close to local amenities and is located within easy distance of the motorway network, together with easy rail links. Council Tax Band C EPC Rating - D. (Draft Details)FRONTAGE To the fore is a lawned garden flanked by driveway affording off road parking.PORCH With glazed double doors to:-HALLWAY With central heating radiator, stairs rising to the first floor, under-stairs cupboard, frosted uPVC double glazed window to the front and door to:-LOUNGE/DINER 4.85m (15'11") max x 3.66m (12'0") maxWith central heating radiator, door to kitchen and sliding double glazed doors to:-CONSERVATORY 3.58m (11'9") max x 2.64m (8'8") maxWith double doors to the rear.BREAKFAST KITCHEN 3.51m (11'6") max x 3.02m (9'11") maxWith a range of eye and base level units incorporating oven, hob, one and a half bowl single drainer sink unit, door to garage, uPVC double glazed window to utility and door to:-UTILITY/W.C With work surface with plumbing for appliance under, tiled floor, low flush w.c and part double glazed door to the rear.GARAGE 4.93m (16'2") x 2.41m (7'11")With power and light, wall mounted boiler and up and over door to the front.FIRST FLOOR LANDING With stairs rising to the second floor, frosted uPVC double glazed window to the front and doors off to:-BEDROOM ONE 3.61m (11'10") max x 3.00m (9'10") maxWith central heating radiator, fitted wardrobes and uPVC double glazed window to the rear.BEDROOM TWO 3.91m (12'10") max x 2.67m (8'9") maxWith central heating radiator, fitted wardrobes and uPVC double glazed window to the front.BEDROOM THREE 3.00m (9'10") x 2.39m (7'10")With built-in cupboard, central heating radiator and uPVC double glazed window to the front.SHOWER ROOM 2.64m (8'8") max x 2.08m (6'10") maxWith suite comprising shower cubicle with electric shower, pedestal wash hand basin, low flush w.c, two built-in cupboards, heated towel rail and frosted double glazed window to the rear.W.C With low flush w.c and uPVC double glazed window to the rear.SECOND FLOOR LANDING With storage area and door to:-BEDROOM FOUR (LOFT CONVERSION - NO REGS PAPERWORK SEEN BY AGENT)) 3.89m (12'9") min x 3.68m (12'1") sloping roofWith storage to eaves and double glazed skylights to front and rear.LOW MAINTENANCE REAR GARDEN Having a paved and decked patio area with steps down to a gravelled garden beyond.FURTHER INFORMATION TENURE The property is understood to be Freehold (to be verified by a Solicitor)ENERGY EFFICIENCY This home's performance is rated in terms of the energy use per square metre of the floor area, energy efficiency based on fuel costs and environmental impact based on carbon dioxide (CO2) emissions. The higher the rating the more energy efficient the home is and the lower the fuel bills will be. Rating - D.
Location
Address
Breeden Drive, Curdworth
City
North Warwickshire
Features and Finishes
Mid-Terrace House, Four Bedrooms (No Regs Seen For Loft Conversion), Lounge/Diner, Kitchen & Utility, Shower Room, Majority Central Heating (where specified), Majority Double Glazing (where specified), Driveway & Garage, Rear Garden, Superb Cul-de-Sac Location
Legal Notice
Our comprehensive database is populated by our meticulous research and analysis of public data. MirrorRealEstate strives for accuracy and we make every effort to verify the information. However, MirrorRealEstate is not liable for the use or misuse of the site's information. The information displayed on MirrorRealEstate.com is for reference only.
