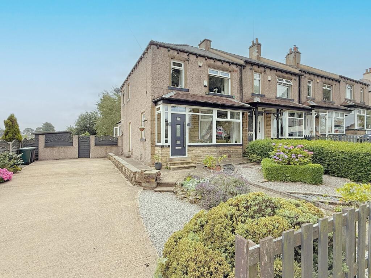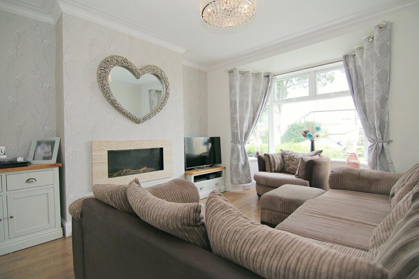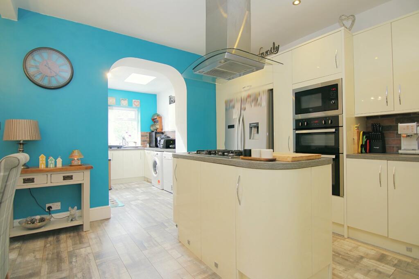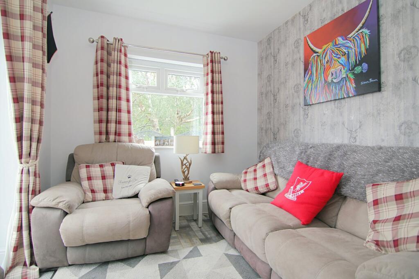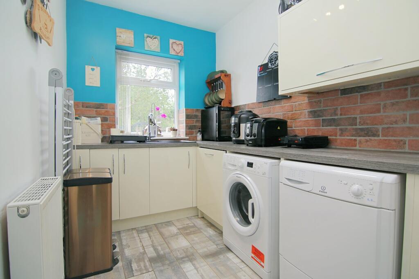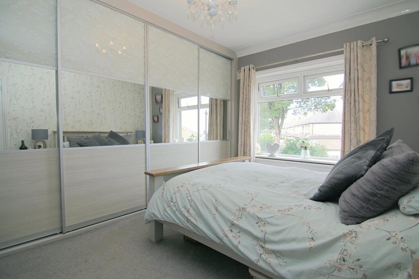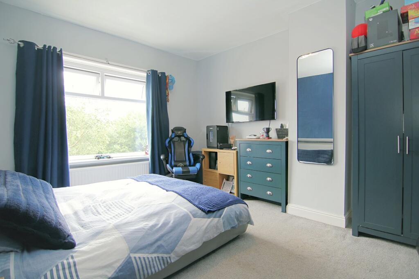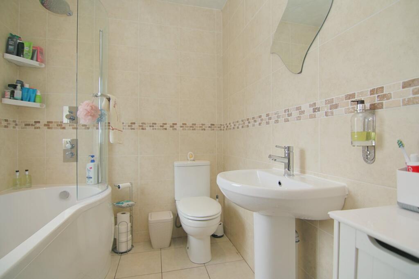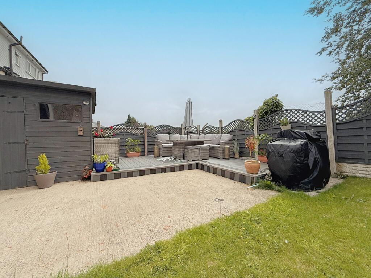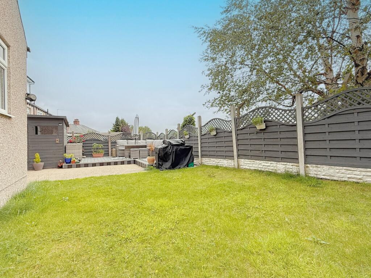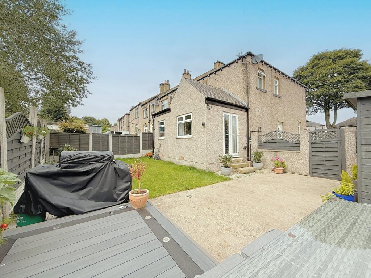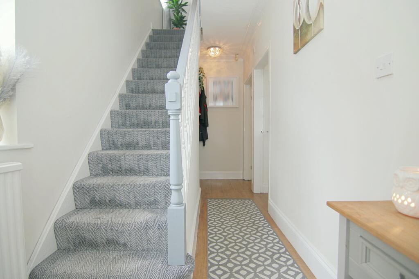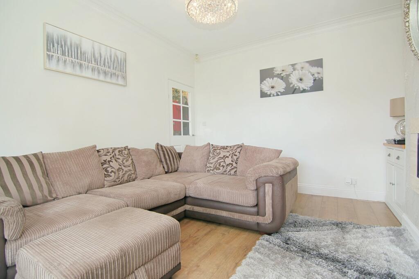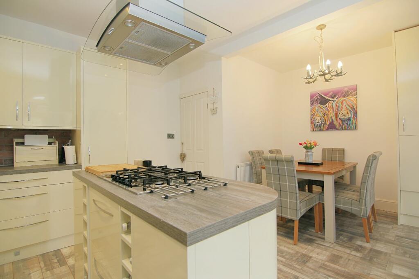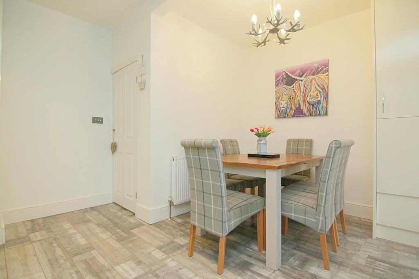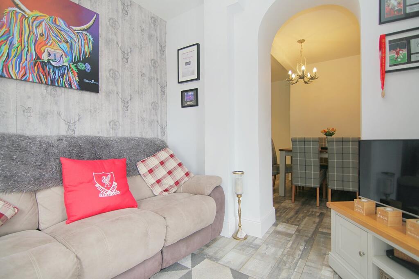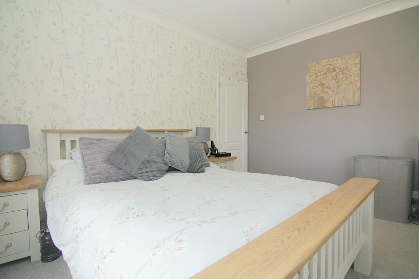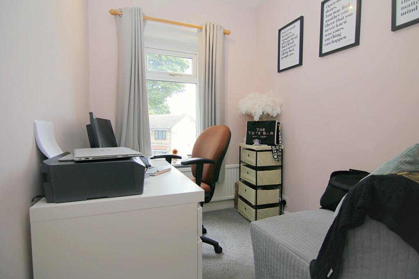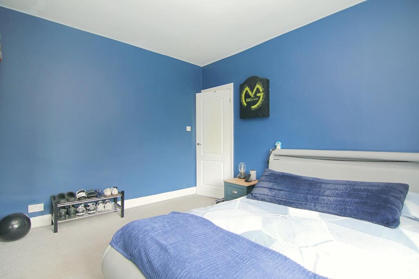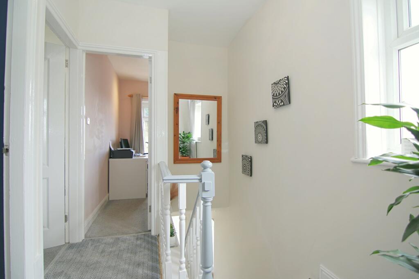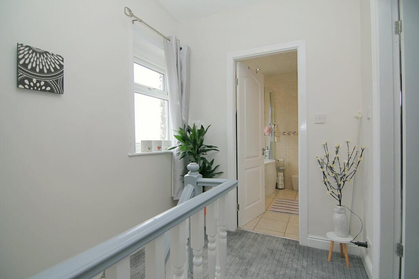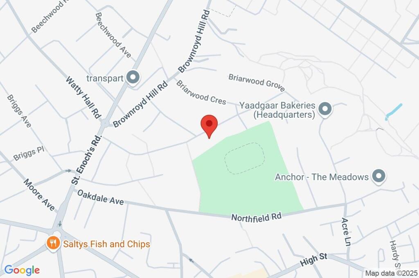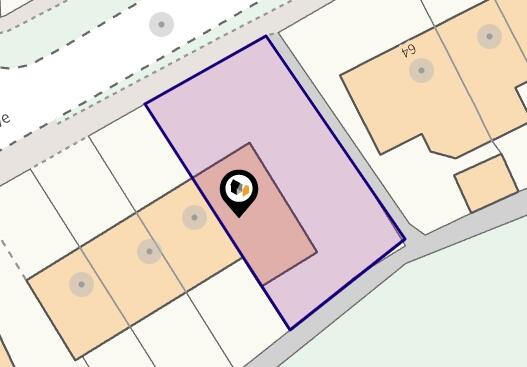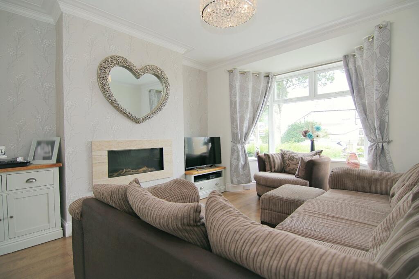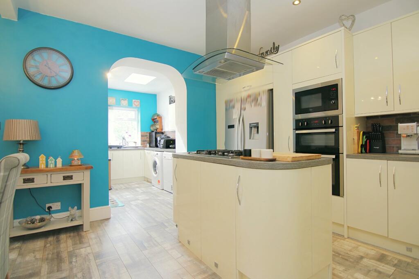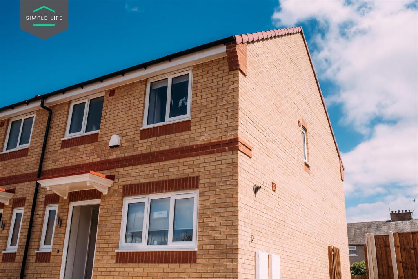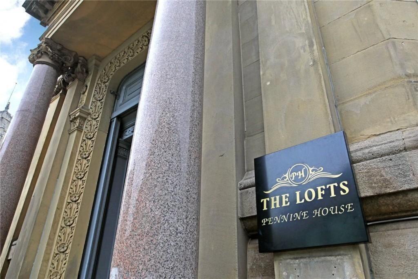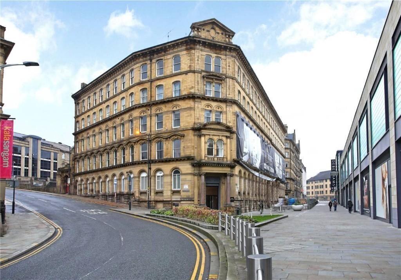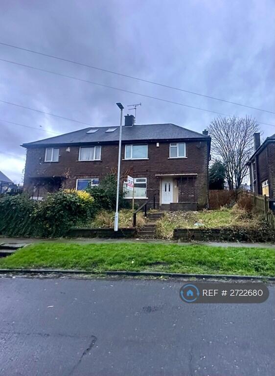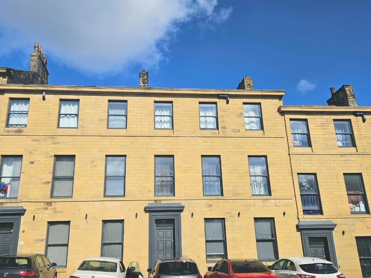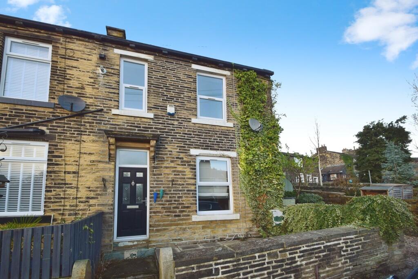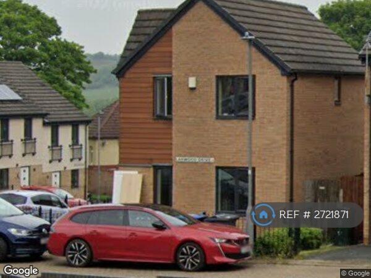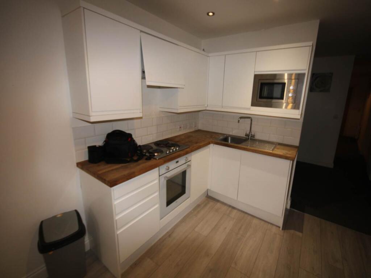Briarwood Drive, Wibsey, Bradford, BD6
Property Details
Bedrooms
3
Bathrooms
1
Property Type
Terraced
Description
Property Details: • Type: Terraced • Tenure: Freehold • Floor Area: N/A
Key Features: • * REASONS WHY WE LOVE THIS HOUSE • * SWIFT MOVE SALE • * ENVIABLE PLOT • * THREE BEDROOMS • * SUN ROOM & UTILITY ROOM • * TWIN DRIVEWAY • * LARGE GARDEN TO THE REAR • * VIEWING ADVISED
Location: • Nearest Station: N/A • Distance to Station: N/A
Agent Information: • Address: 140 High Street, Wibsey, Bradford, BD6 1JZ
Full Description: SWIFT MOVE SALE - QUICKER COMPLETION: ASK FOR FURTHER INFORMATION ** SUPERB PLOT POSITION ** VAST AMOUNT OF SCOPE FOR EXTENSION ** Step inside this lovely BAY WINDOW END TOWN HOUSE which benefits from a single storey rear extension allowing the property to provide FAMILY SIZE accommodation throughout. Briefly comprising: Entrance porch leading to hallway, lounge, dining kitchen with additional kitchen facilities and pleasant sun room within the extension. THREE BEDROOMS to the first floor and family bathroom. Externally, the twin driveway allows parking for several cars and front gardens. To the rear there is a large lawned area with plenty of seating, hard standing area and garden shed. There is a pleasant outlook over the playing fields. Situated within this highly sought after part of BD6 which is ideal for many amenities and commute to neighbouring towns and cities. This property and the scope on offer can only be appreciated on internal viewing. Swift MoveThe vendors have opted to provide a legal pack for the sale of their property which includes a set of searches. The legal pack provides upfront the essential documentation that tends to cause or create delays in the transactional process. The legal pack includes • Evidence of title • Standard searches (regulated local authority, water & drainage & environmental) • Protocol forms and answers to standard conveyancing enquiries The legal pack is available to view in the branch prior to agreeing to purchase the property. The vendor requests that the buyer buys the searches provided in the pack which will be billed at £360 inc VAT upon completion.Entrance PorchEntrance HallwayWith open stairs leading to the first floorLounge4.8m max into bay x 3.58m - Formal reception room, tastefully decorated with remote control gas fire inset into chimney breastDinimg Kitchen5.38m x 3.76m (17' 8" x 12' 4")Impressive dining kitchen, ideal for family entertaining with an array of wall and base units, worktops with central island housing hob and extractor. Built in oven and microwave with space for large fridge freezer. Dining area and open arches to the sun room and utility areaKitchen/Utility Area2.5m x 2.67m (8' 2" x 8' 9")Continuing through from the kitchen with wall and base units, sink and drainer. Velux window, plumbing for washer, space for dryer, dish washerSitting Room/Sun RoomA lovely addition with patio doors leading out to the gardensFirst FloorLanding area with loft accessBedroom One3.5m x 3.89m (11' 6" x 12' 9")Good size double room with built in wardrobesBedroom Two3.5m x 3.8m (11' 6" x 12' 6")Bedroom Three3m x 1.9m (9' 10" x 6' 3")BathroomModern three piece suite with shower over bath, sink and W.COutsideSat on an enviable plot with a huge amount of scope for extension opportunities and having a lovely outlook over the playing fields. The twin driveway allowing a huge amount of parking whilst still having plesant gardens to the front. To the rear there are large lawns and plenty of seating areas, having a southerly aspect allowing you to enjoy the sun throughout the dayBuyer DisclaimerPlease note if you proceed with an offer on this property, we are obliged to undertake mandatory Anti Money Laundering checks on behalf of HMRC. All estate agents have to do this by law and we outsource this process to our compliance partners Credas who charge a fee for this service.BrochuresParticulars
Location
Address
Briarwood Drive, Wibsey, Bradford, BD6
City
Bradford
Features and Finishes
* REASONS WHY WE LOVE THIS HOUSE, * SWIFT MOVE SALE, * ENVIABLE PLOT, * THREE BEDROOMS, * SUN ROOM & UTILITY ROOM, * TWIN DRIVEWAY, * LARGE GARDEN TO THE REAR, * VIEWING ADVISED
Legal Notice
Our comprehensive database is populated by our meticulous research and analysis of public data. MirrorRealEstate strives for accuracy and we make every effort to verify the information. However, MirrorRealEstate is not liable for the use or misuse of the site's information. The information displayed on MirrorRealEstate.com is for reference only.
