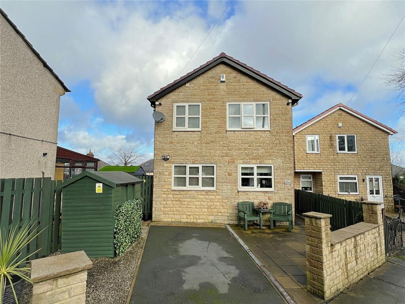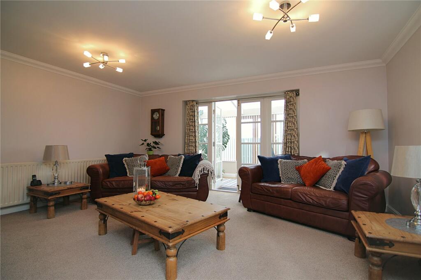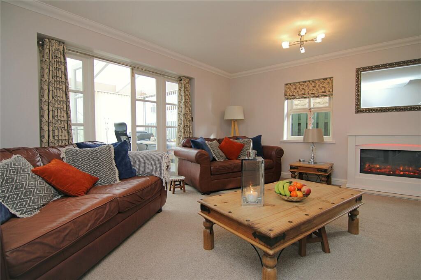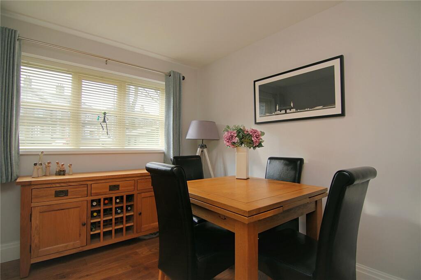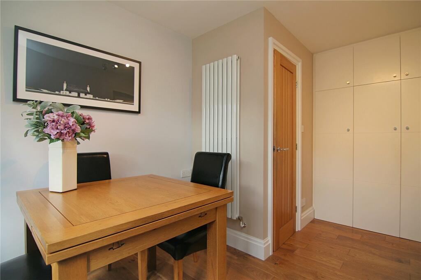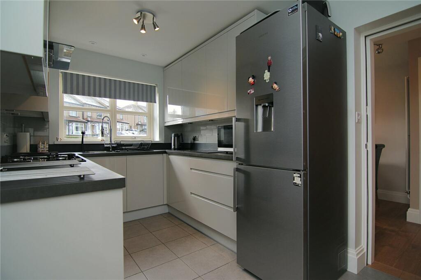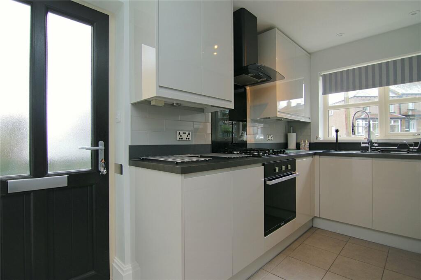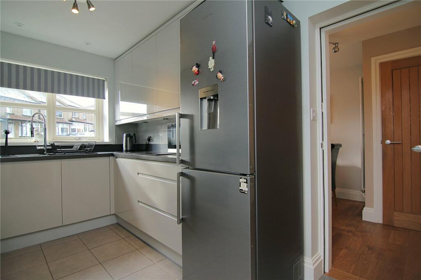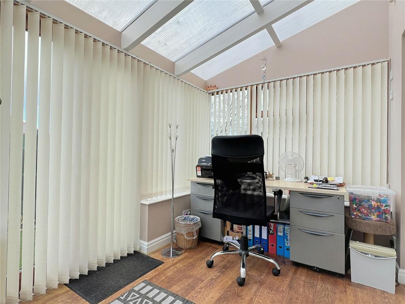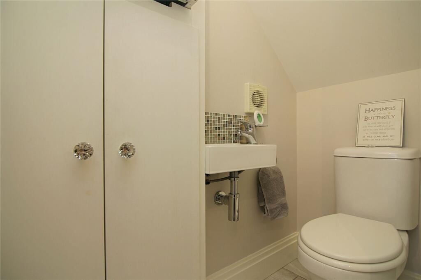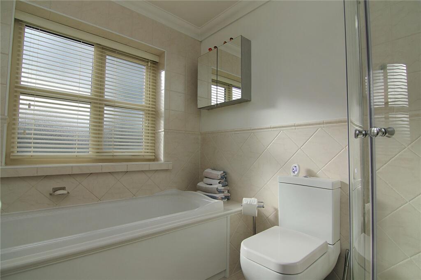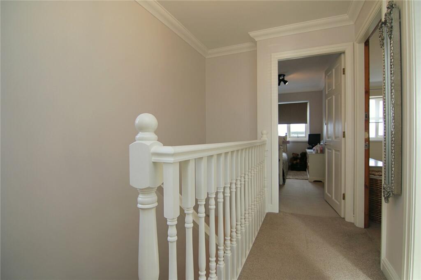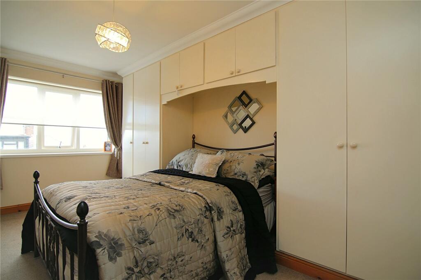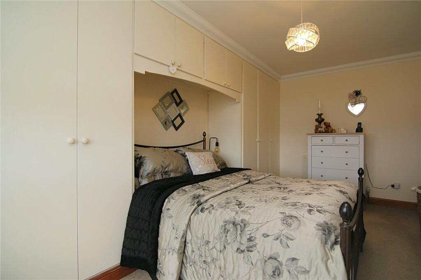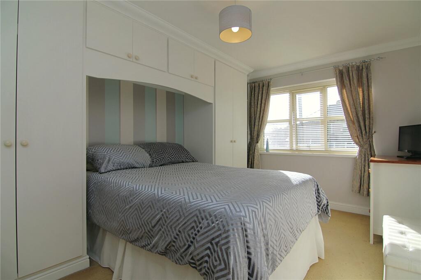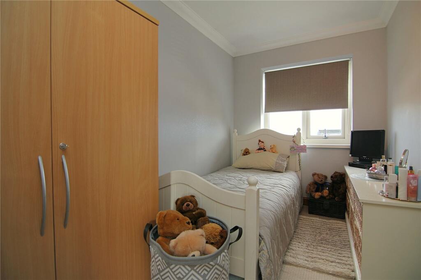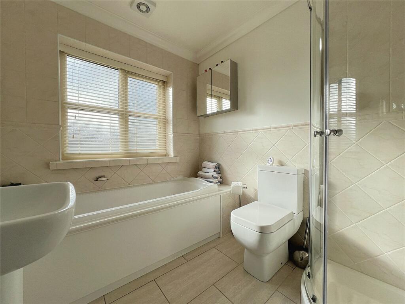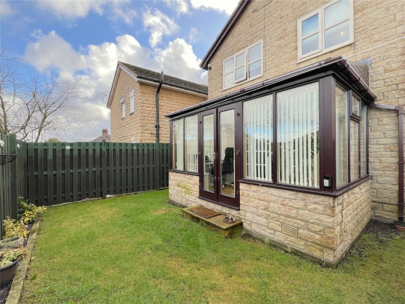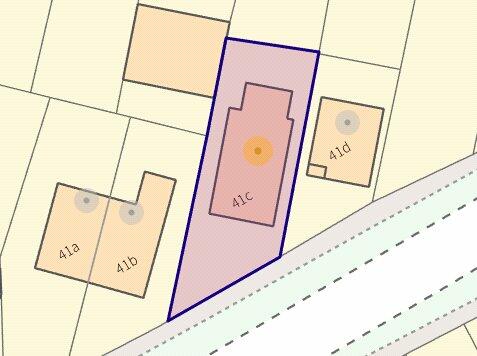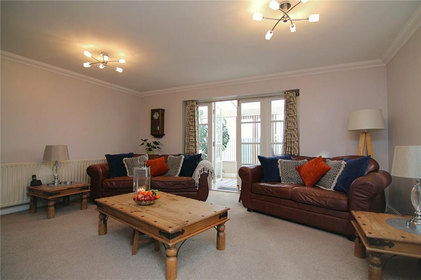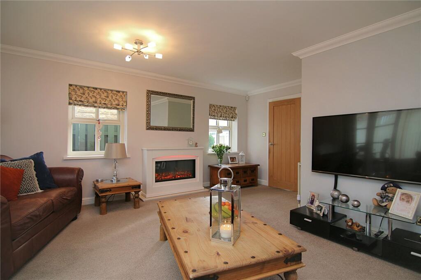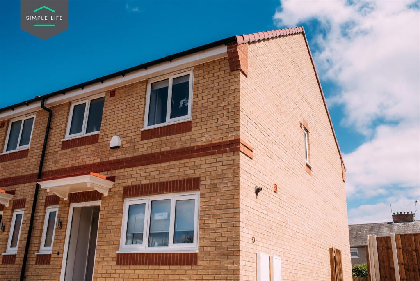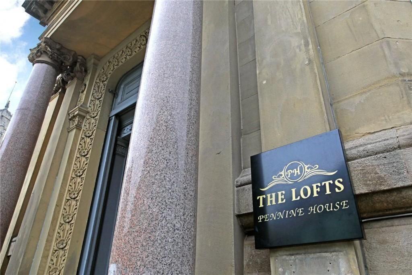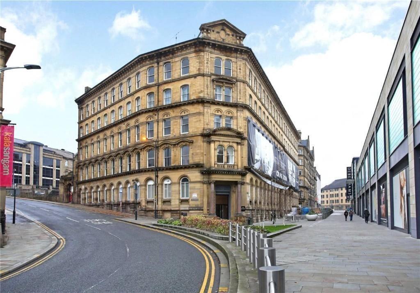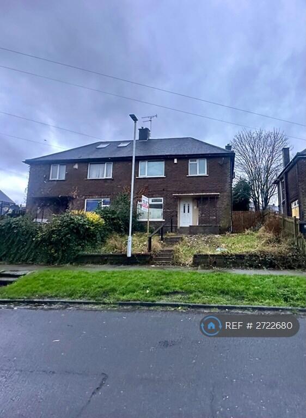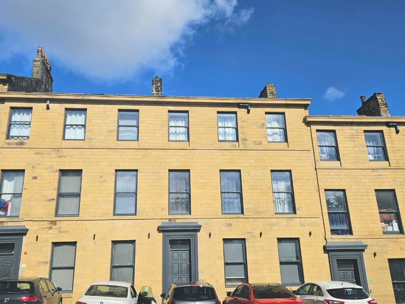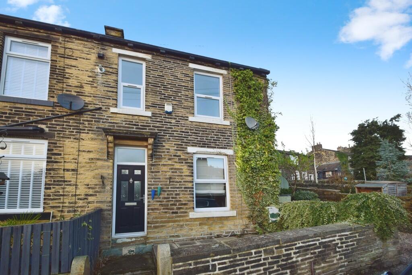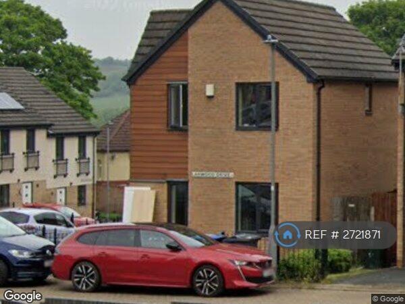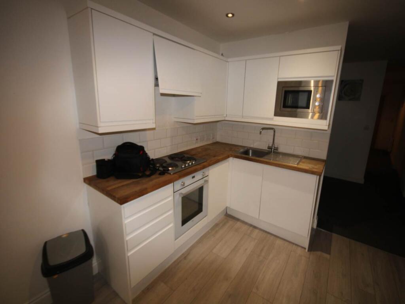Briarwood Drive, Wibsey, Bradford, BD6
Property Details
Bedrooms
3
Bathrooms
1
Property Type
Detached
Description
Property Details: • Type: Detached • Tenure: N/A • Floor Area: N/A
Key Features: • REASONS WHY WE LOVE THIS HOUSE • MODERN DETACHED PROPERTY • THREE BEDROOMS TWO RECEPTION ROOMS • CONSRVATORY • MANAGEMABLE GARDENS • POPULAR RESIDENTIAL LOCATION • VERY WELL PRESENTED THROUGHOUT • VIEWING ADVISED
Location: • Nearest Station: N/A • Distance to Station: N/A
Agent Information: • Address: 140 High Street, Wibsey, Bradford, BD6 1JZ
Full Description: An EXCELLENT modern detached house in a good and popular residential area, well situated for access to Wibsey Village and all its amenities. Much improved the accommodation has Gas CH, security cameras, alarm UPVC DG and the integral garage has been converted into a stylish dining room and quality cloakroom. The accommodation briefly comprises 17' lounge with double doors to conservatory, dining room with oak floor, fitted kitchen, cloaks with W.C, THREE bedrooms, two with wardrobes, superb bathroom with separate shower. An internal inspection of this property is essential to appreciate its size and standard to the fullest extent. Side EntranceTo the kitchenLounge4.98m x 5.23m (16' 4" x 17' 2")Electric fire with surround. Open stairs to first floor and double doors leading to conservatoryDining Room2.4m x 4.2m (7' 10" x 13' 9")Fitted cupboard units which house washer and dryer. Oak flooringKitchen2.26m x 3.89m (7' 5" x 12' 9")MODERN fitted kitchen having an array of wall and base units finished in high gloss grey, worktops with sink and mixer tap with glass splashback, oven, hob and extractor, dishwasher and tiled flooring.Conservatory2.13m x 3.84m (7' 0" x 12' 7")Laminate flooringCloakroomHand basin and W.C. Gas fired central heating boiler/water heaterFirst Floor Landing AreaBedroom One2.92m x 4.88m (9' 7" x 16' 0")Full length fitted wardrobes with cupboards overBedroom Two2.92m x 4.24m (9' 7" x 13' 11")WardrobesBedroom Three1.93m x 3.43m (6' 4" x 11' 3")Bathroom1.96m x 2.29m (6' 5" x 7' 6")Excellent suite with panelled bath, fully tiled seperate shower cubicle. Sink and W.COutsideParking to the front and garden to the rear mainly laid to lawnBrochuresParticulars
Location
Address
Briarwood Drive, Wibsey, Bradford, BD6
City
Bradford
Features and Finishes
REASONS WHY WE LOVE THIS HOUSE, MODERN DETACHED PROPERTY, THREE BEDROOMS TWO RECEPTION ROOMS, CONSRVATORY, MANAGEMABLE GARDENS, POPULAR RESIDENTIAL LOCATION, VERY WELL PRESENTED THROUGHOUT, VIEWING ADVISED
Legal Notice
Our comprehensive database is populated by our meticulous research and analysis of public data. MirrorRealEstate strives for accuracy and we make every effort to verify the information. However, MirrorRealEstate is not liable for the use or misuse of the site's information. The information displayed on MirrorRealEstate.com is for reference only.
