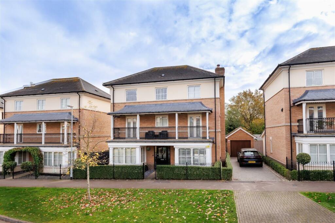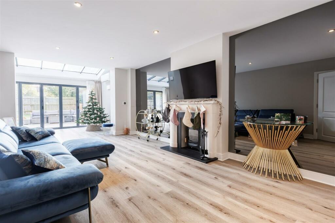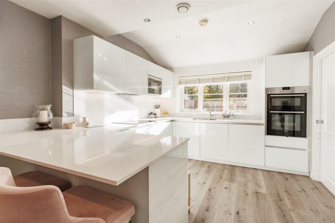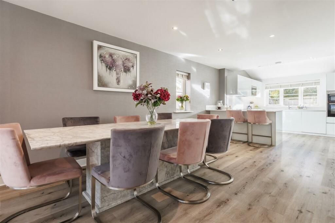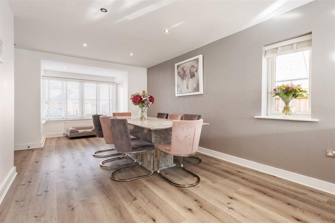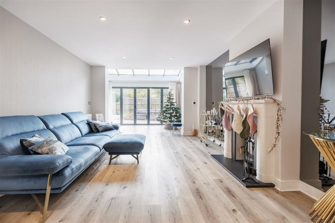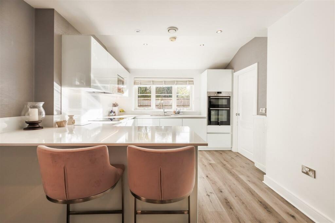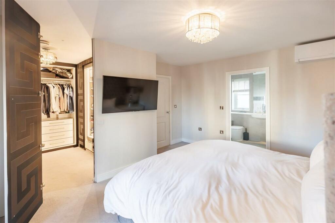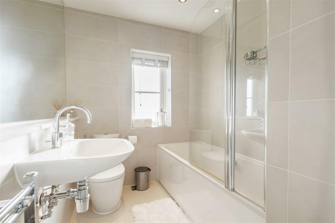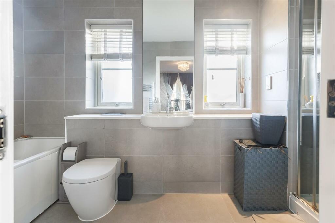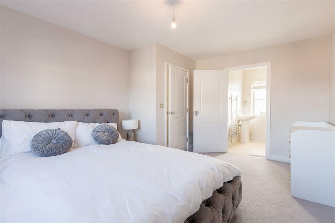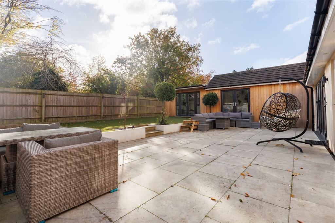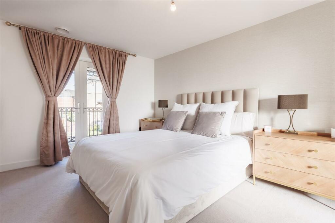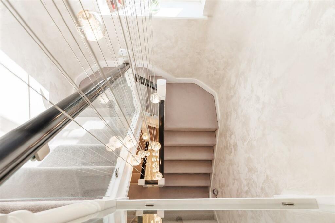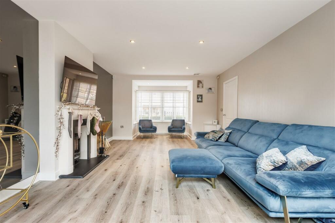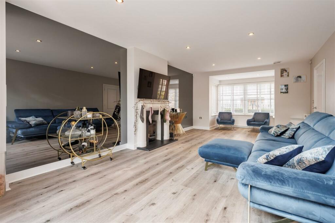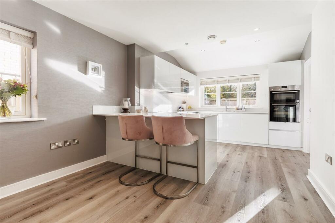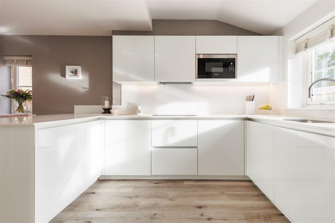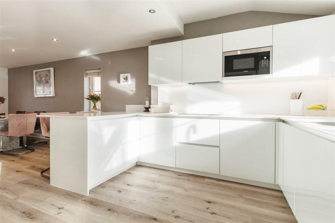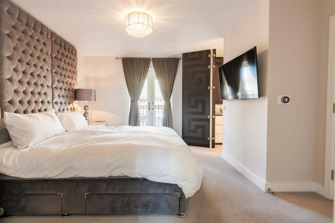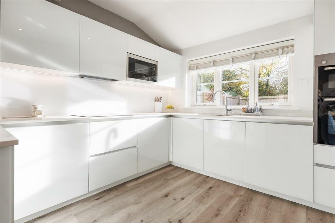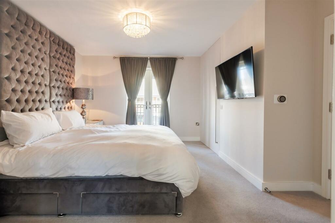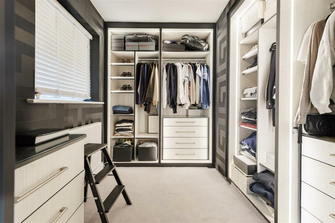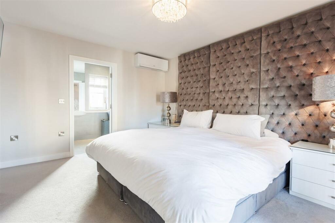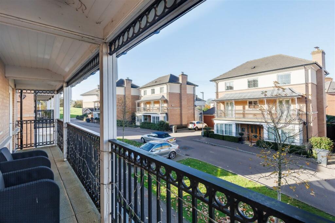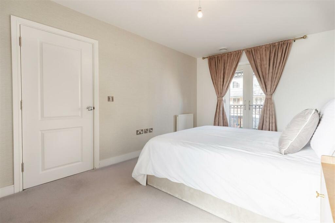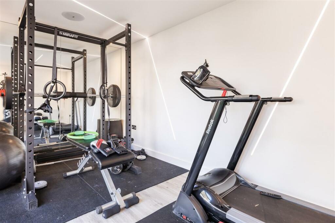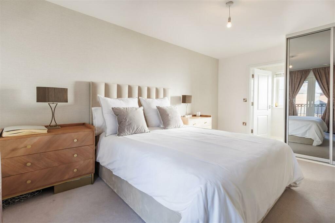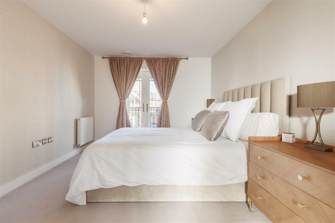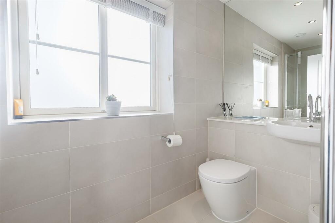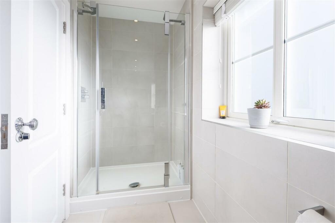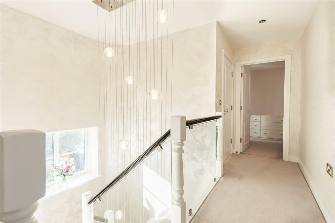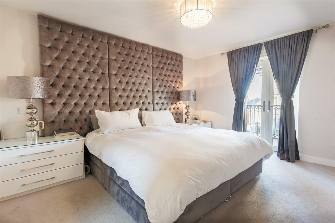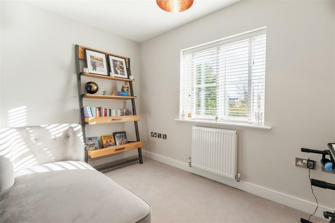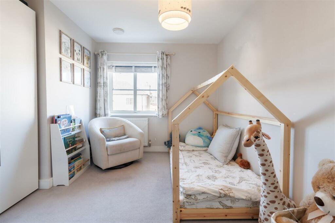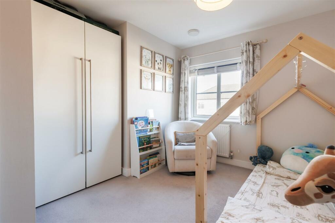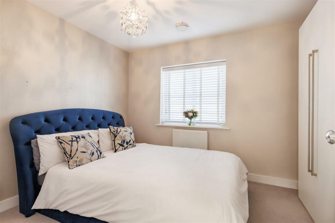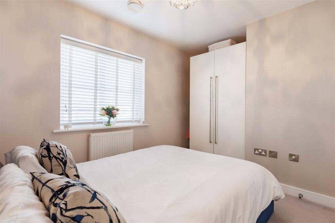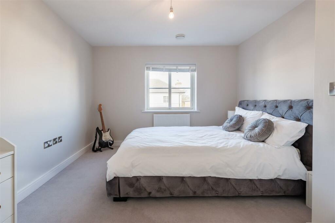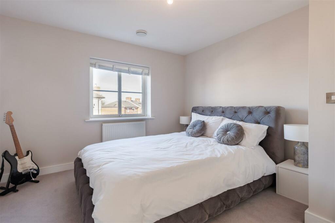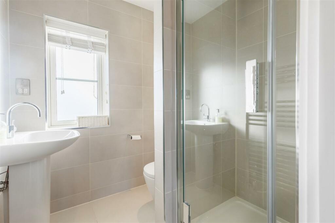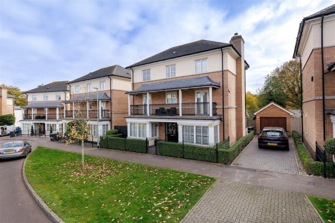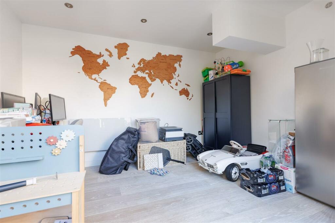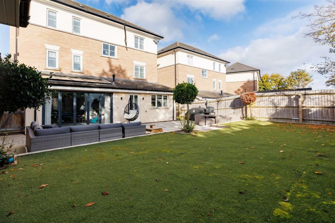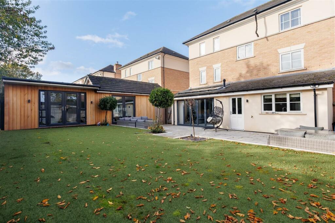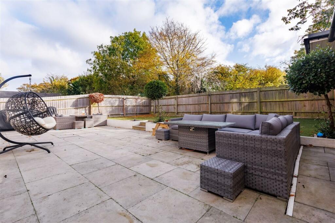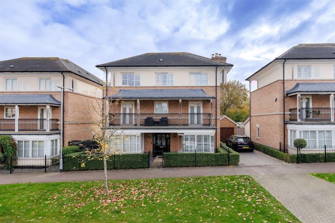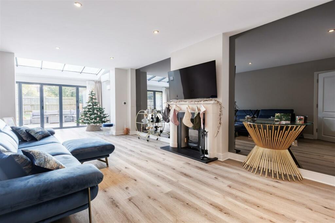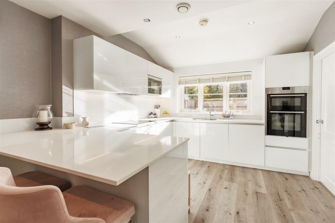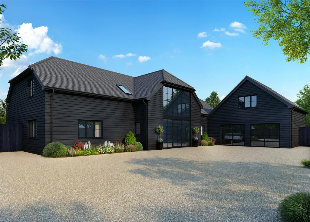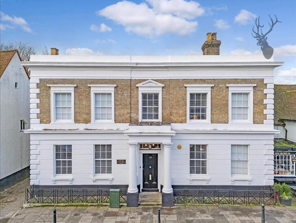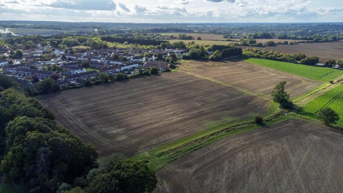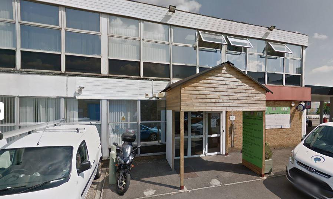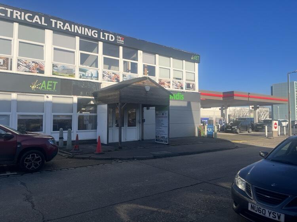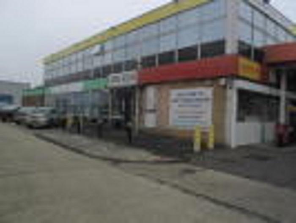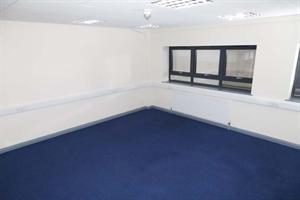Buckingham Road, Epping
Property Details
Bedrooms
6
Bathrooms
4
Property Type
Detached
Description
Property Details: • Type: Detached • Tenure: N/A • Floor Area: N/A
Key Features: • DETACHED FAMILY HOME • OUTSTANDING SIX BEDROOMS • APPROX. 2066 SQ FT VOLUME • WALK TO LOCAL SCHOOLS • OPEN-PLAN LOUNGE DINING RM • FOUR BATH SHOWER ROOMS • HOME OFFICE & GYMNASIUM • LOW MAINTENANCE GARDEN • 5 MINS - 1.1 MILE TO HIGH ST
Location: • Nearest Station: N/A • Distance to Station: N/A
Agent Information: • Address: 229 High Street, Epping, Essex, CM16 4BP
Full Description: * DETACHED FAMILY HOME * SIX BEDROOMS * OPEN PLAN FAMILY AREA * THREE EN-SUITES * GARAGE & DRIVEWAY * WALKING DISTANCE TO STATION & HIGH STREET * HIGHLY DESIRABLE LOCATION * A beautifully presented family home finished to the highest standards. Situated on the highly desirable & modern "Arboretem" development. The accommodation has an opulent feel throughout and the current interior design is light and stylish. This geneorus property offers six bedroom accommodation arranged over three floors. The living room of this stunning house features a part-vaulted sitting area with bi-folding doors that open onto the rear garden. It has featured wooden flooring and a cosy fireplace. The central reception hallway leads to an open-plan kitchen, family room and incorporating a dining area. The fully kitchen comprises a range of high gloss cabinets and feature contrasting granite work surfaces with integrated "Siemens" appliances. There is a matching utility room & a handy cloakroom WC. The master bedroom and bedroom two are sited on the first floor and are beautifully finished. The master has a dressing area fitted with a range of wardrobes and offers a luxury fitted En-suite bathroom. The second bedroom has an En-suite shower room with matching opulence. The front elevation has a full width veranda giving access via double glazed French doors to both bedrooms. The second floor landing serves the remaining four bedrooms with bedroom three having an En-suite shower room and there is a fully tiled family bathroom suite. Iron railings enclose the frontgarden and doorway. The driveway has parking for 2 or 3 vehicles at the side. The landscaped garden enjoys an attractive and extended paved patio terrace flanked by a low maintenance lawn area. The garage has been converted into a home office and gymnasium.Ground Floor - Family Room - 6.49m x 3.02m (21'4" x 9'11") - Kitchen - 3.36m x 3.02m (11'0" x 9'11") - Utility Room - 2.46m x 1.70m (8'1" x 5'7") - Pantry - 2.23m x 0.86m (7'4" x 2'10") - Cloakroom Wc - 1.47m x 0.86m (4'10" x 2'10") - Living Room - 7.25m x 3.63m (23'9" x 11'11") - Dining Area - 2.48m x 3.81m (8'2" x 12'6") - First Floor - Bedroom One - 4.02m x 3.12m (13'2" x 10'3") - En-Suite Bathroom - 3.66m x 1.68m (12' x 5'6") - Balcony - 1.19m x 8.41m (3'11" x 27'7") - Bedroom Two - 4.54m x 3.03m (14'11" x 9'11") - En-Suite Shower Room - 1.17m x 3.02m (3'10" x 9'11") - Walk-In Wardrobe - 1.76m x 2.18m (5'9" x 7'2") - Second Floor - Bedroom Three - 4.05m x 3.24m (13'3" x 10'8") - En-Suite Shower Room - 1.68m x 1.73m (5'6" x 5'8") - Bedroom Four - 2.54m x 3.37m (8'4" x 11'1") - Bedroom Five - 3.73m x 3.13m (12'3" x 10'3") - Bedroom Six - 1.98m x 3.05m (6'6" x 10'0") - Bathroom - 1.80m x 1.96m (5'11" x 6'5") - External Area - Gymnasium - 4.06m x 2.57m (13'4" x 8'5") - Office - 3.45m x 2.77m (11'4" x 9'1") - Rear Garden - 10.57m x 12.24m (34'8" x 40'2") - BrochuresBuckingham Road, Epping
Location
Address
Buckingham Road, Epping
City
Epping
Features and Finishes
DETACHED FAMILY HOME, OUTSTANDING SIX BEDROOMS, APPROX. 2066 SQ FT VOLUME, WALK TO LOCAL SCHOOLS, OPEN-PLAN LOUNGE DINING RM, FOUR BATH SHOWER ROOMS, HOME OFFICE & GYMNASIUM, LOW MAINTENANCE GARDEN, 5 MINS - 1.1 MILE TO HIGH ST
Legal Notice
Our comprehensive database is populated by our meticulous research and analysis of public data. MirrorRealEstate strives for accuracy and we make every effort to verify the information. However, MirrorRealEstate is not liable for the use or misuse of the site's information. The information displayed on MirrorRealEstate.com is for reference only.
