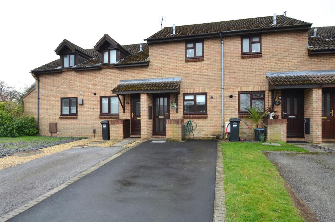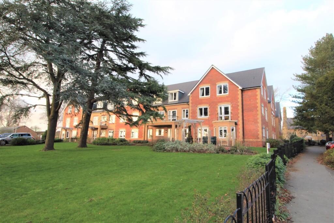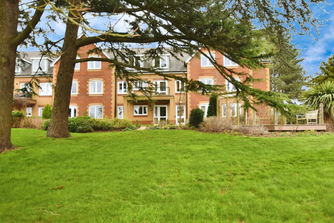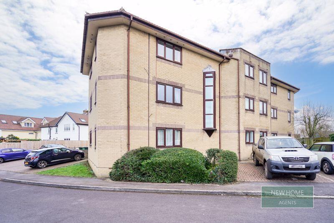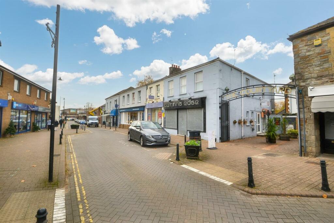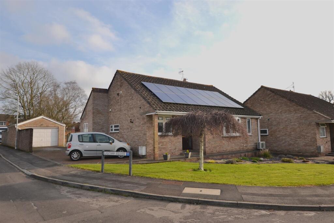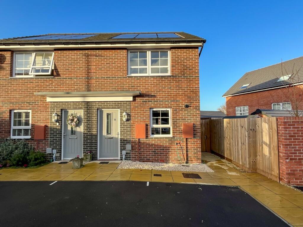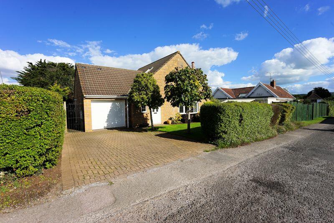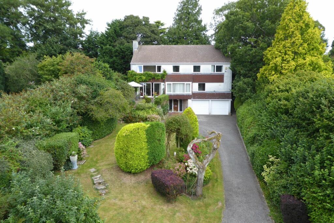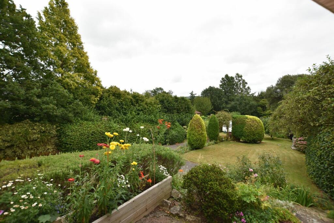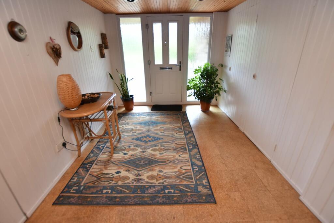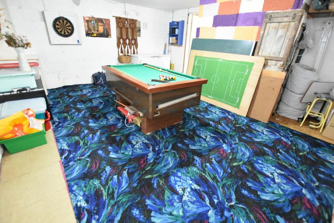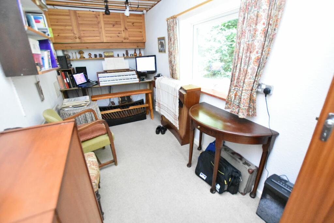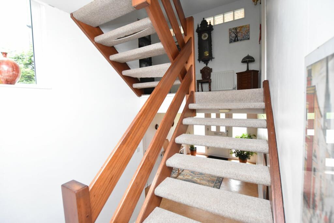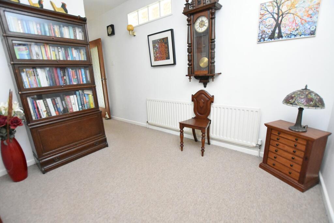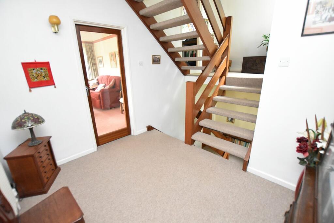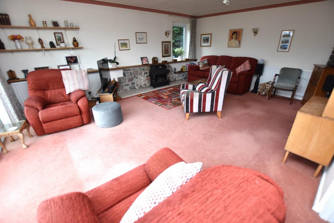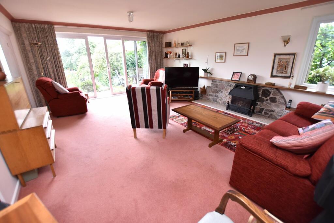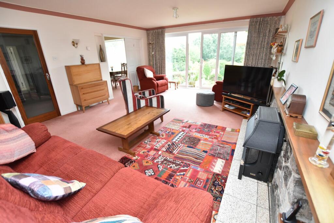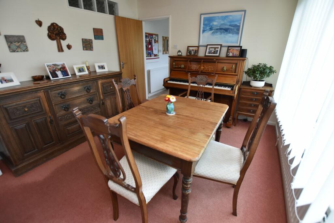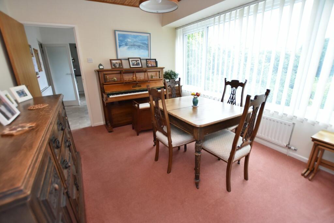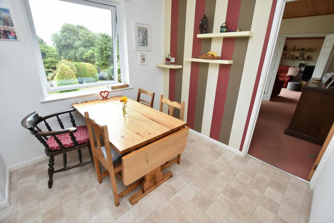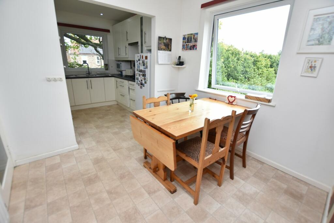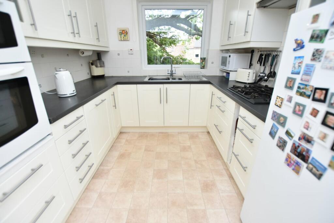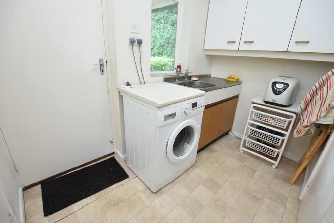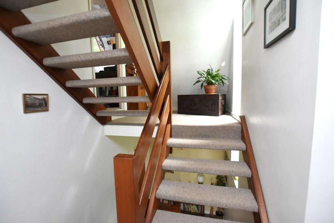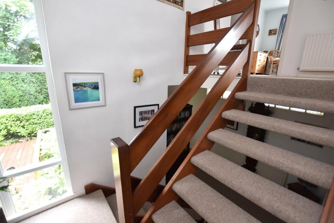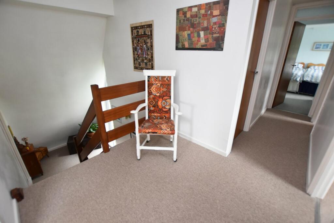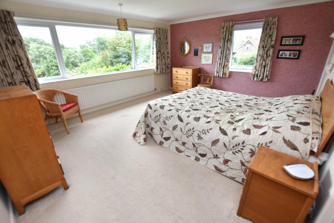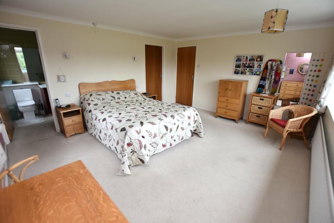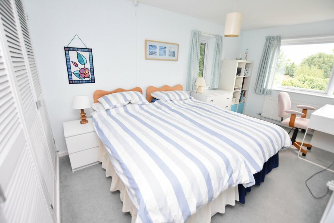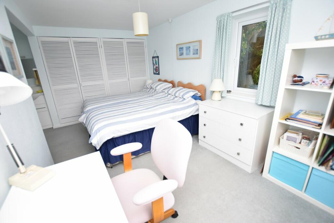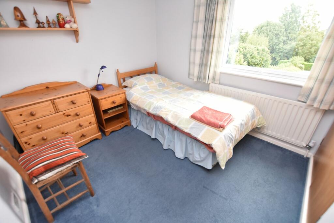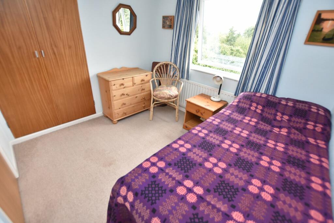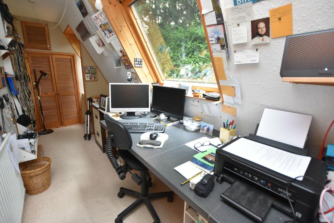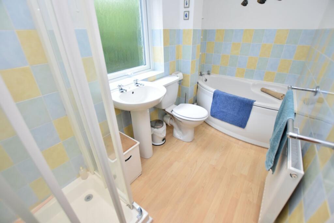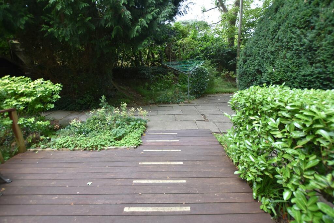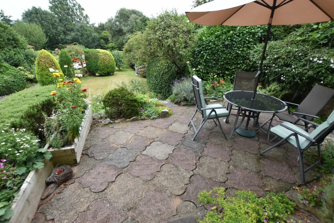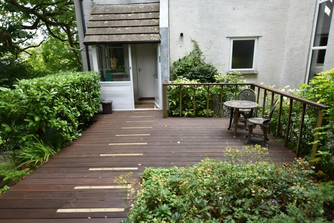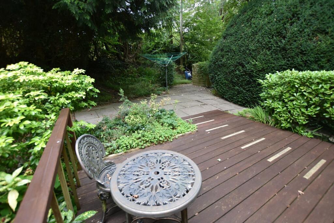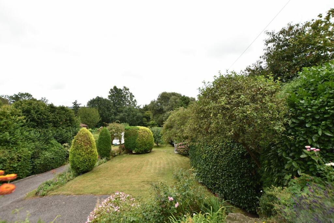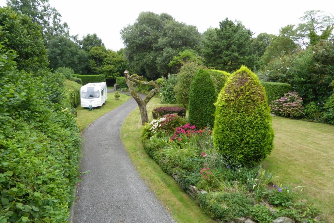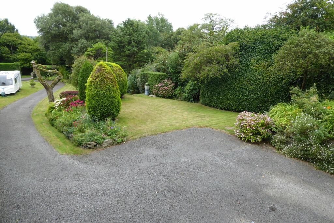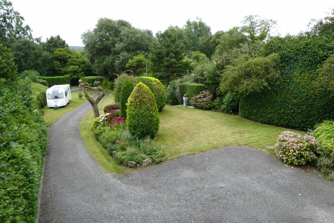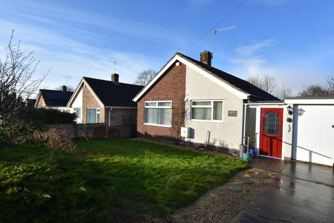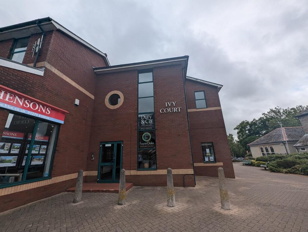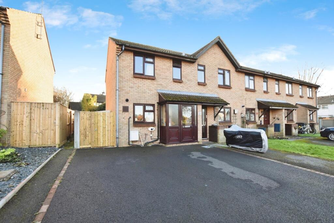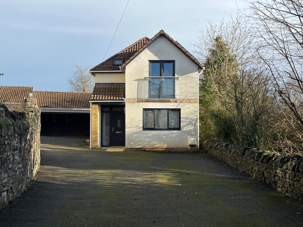Bucklands End, Nailsea, BS48
For Sale : GBP 975000
Details
Bed Rooms
5
Bath Rooms
2
Property Type
Detached
Description
Property Details: • Type: Detached • Tenure: N/A • Floor Area: N/A
Key Features:
Location: • Nearest Station: N/A • Distance to Station: N/A
Agent Information: • Address: 71 High Street Nailsea BS48 1AW
Full Description: Seahawk was so named by the property's first owner, a naval man, when it was built in 1976. Purchased by the current owners some 10 years later, the property has proven to be a much loved family home for nearly forty years. Located in, arguably, one of Nailsea's finest and highly regarded private Cul de Sacs, overlooking Backwell Lake, this unique split level residence is arranged over three floors. Approached through the magnificent South facing gardens, the accommodation is arranged as so; On Entry level, Reception Hall, Games Room and Double Garage. Intermediate level is where the Office is located and the First Floor boasts the Sitting room, Dining room, Kitchen/Breakfast Room, Utility Room and Cloakroom. Bedroom 5/Study is located on the next intermediate landing whilst the remaining four Bedrooms and Family Bathroom are located on the top floor. The extensive and beautifully maintained grounds are well stocked with an assortment of mature plants.Location: Situated on the boundary of Nailsea and Backwell, Seahawk proves a most convenient position for the commuter. Positioned some 8 miles or so to the southwest of the city, the location allows excellent transport links with the motorway network accessible at either Junction 20 or 21 of the M5, Bristol International Airport (5.5 miles), Festival Way Cycle Path and most notably Nailsea/Backwell station (within 0.8 mile) providing links to Bristol Temple Meads and London Paddington. Nailsea itself was an industrial centre based on coal mining in the 16th century and glass manufacture from 1788, which have now been replaced by service industries. The well populated town centre includes two major supermarkets, post office, coffee shops and a leisure centre to name but a few. Those who seek country pursuits such as walking, riding, wildlife and the enjoyment of local beauty spots will not be disappointed. The area is also well served for schooling in both the state and private sectors.Reception Hall22' 4" x 8' 7" (6.81m x 2.62m) A large open space entered via a composite glazed door with matching glazed panels to either side. Open tread staircase rising to intermediate and first floor landings. Useful storage cupboard. radiator. Doors to integral Double Garage and Games Room.Games Room19' 7" x 15' 4" (5.97m x 4.67m) Located on entry level this provides the perfect space for any number family activities or hobbies.Integral Double Garage A particularly large Garage with two up and over doors to the front and pedestrian door to the Reception Hall. Power connected.Intermediate Landing 1Open tread staircase to First Floor Landing. UPVC double glazed window to side aspect. Door to Office/Bedroom 5.Office/Bedroom 515' 3" x 6' 5" (4.65m x 1.96m) Radiator. UPVC double glazed window to rear.First Floor LandingSpacious and airy with UPVC double glazed window to side. Radiator. Glazed door to Sitting Room, doors to Cloakroom and Kitchen and Utility Room. Stairs to Intermediate and Second Floor Landing.Sitting Room20' 3" x 15' 2" (6.17m x 4.62m) This fine room enjoys glorious views over the delightful Southern aspect with UPVC double glazed doors opening onto a paved patio. Feature fireplace with coal effect gas fire, two radiators and UPVC double glazed window to side. Double folding doors to Dining Room.Dining Room11' 8" x 11' 0" (3.56m x 3.35m) Radiator. Glorious UPVC double glazed picture window to South aspect with views.Kitchen/Breakfast Room17' 10" x 8' 11" (5.44m x 2.72m) Fitted with a range of wall and base units with square edge work surfaces over. Inset one and a half bowl sink and drainer with mixer tap and tiled splashbacks. Built in eye level electric double oven with gas hob and extractor over. Space for upright fridge/freezer. Vinyl flooring. UPVC double glazed window to side. Door to hallway.Cloakroom5' 6" x 4' 2" (1.68m x 1.27m) Fitted with a white suite comprising; Low level W.C. and vanity unit with inset basin. Radiator and tiled floor. UPVC double glazed window to rear.Utility Room8' 5" x 7' 7" (2.57m x 2.31m) Fitted with a range of wall and base units with stainless steel sink and drainer over. Spaces for washing machine and tumble dryer. Large walk in cupboard plus boiler room with wall mounted boiler and radiator. Vinyl flooring. Door to back porch.Intermediate Landing 2UPVC double glazed window to side. Open tread stairs to second floor. Door to Office.Office 13' 4" x 4' 7" (4.06m x 1.40m) Radiator and UPVC double glazed window to side.Second Floor Landing Loft access with ladders. Doors to all Bedrooms and Family Bathroom.Principle Bedroom 15' 3" x 13' 3" (4.65m x 4.04m) A glorious dual aspect suite with a large UPVC double glazed picture window to the South aspect and a further UPVC double glazed window to the West. Radiator. Doors to En Suite Bathroom and Walk In Wardrobe.En Suite Bathroom 9' 0" x 5' 10" (2.74m x 1.78m) Fitted with a suite comprising; panelled bath with electric shower over, vanity unit with inset basin and low level W.C. Radiator and strip light with shaver points. UPVC double glazed window to side.Walk in wardrobe5' 10" x 5' 10" (1.78m x 1.78m) Bedroom 2 14' 8" x 11' 4" (4.47m x 3.45m) A range of built in wardrobes and fitted wash basin. Radiator. Dual aspect UPVC double glazed windows to front and side.Bedroom 39' 0" x 8' 1" (2.74m x 2.46m) Built in wardrobe. Radiator. UPVC double glazed window to front.Bedroom 48' 11" x 8' 2" (2.72m x 2.49m) Built in wardrobe. Radiator. UPVC double glazed window to front.Family bathroom 10' 6" x 5' 0" (3.20m x 1.52m) Fitted with a four piece suite comprising corner bath, shower cubicle with electric shower, pedestal wash hand basin and low level W.C. Radiator. UPVC double glazed window to rear.Rear Gardens A balustraded decked seating area leads to paved patios and pathways to both sides of property. There are several mature shrubs and bushes and a secure gate which opens on to the bridle path. Greenhouse and garden shed.Impressive FrontageThe impressive frontage frames the property beautifully with it well tended lawns and abundant mature plants. The driveway meanders between the lawns and culminates in a spacious parking and turning area. There is a raised patio accessible from the Sitting Room that edged with colourful, well planted borders. Advice from a land agent is that, building a new home in the front is a possibility.Tenure & Council Tax Band Tenure: FreeholdCouncil Tax Band: GBrochuresBrochure 1Brochure 2Brochure 3Brochure 4Brochure 5Brochure 6
Location
Address
Bucklands End, Nailsea, BS48
City
Nailsea
Legal Notice
Our comprehensive database is populated by our meticulous research and analysis of public data. MirrorRealEstate strives for accuracy and we make every effort to verify the information. However, MirrorRealEstate is not liable for the use or misuse of the site's information. The information displayed on MirrorRealEstate.com is for reference only.
Related Homes
