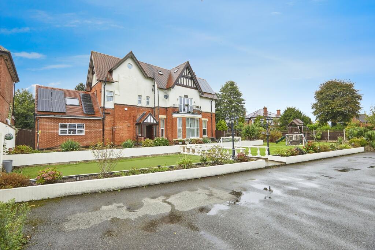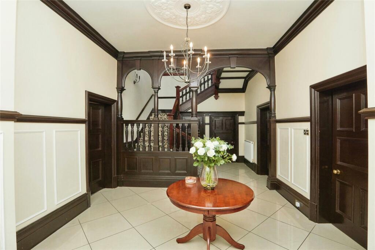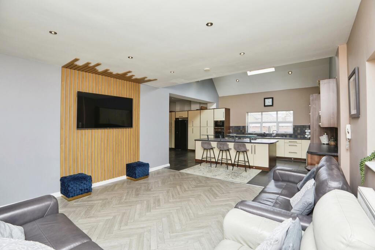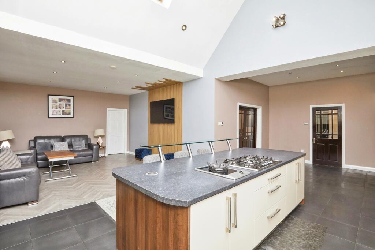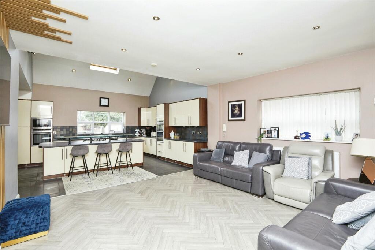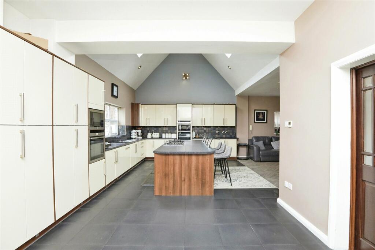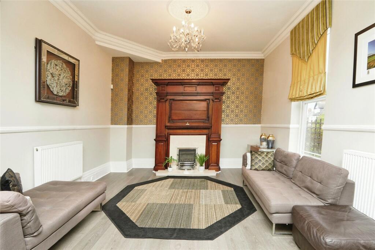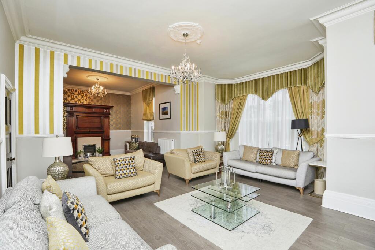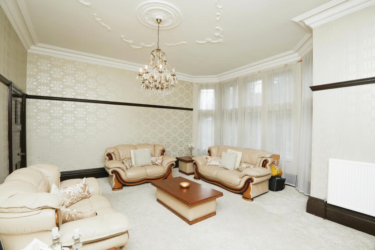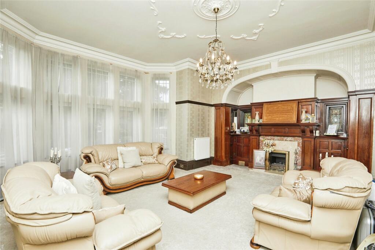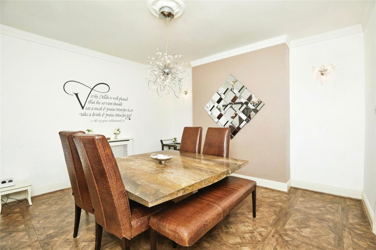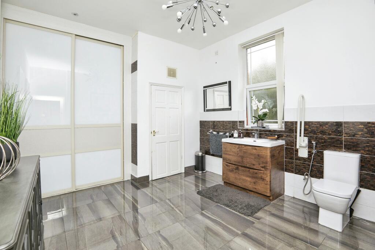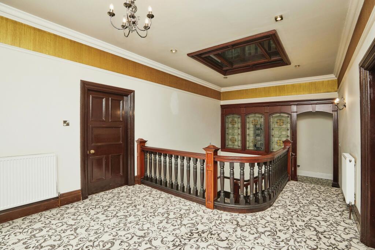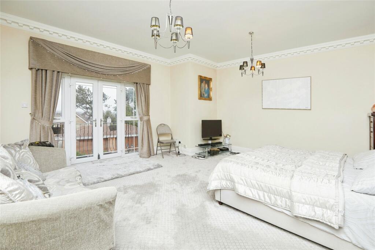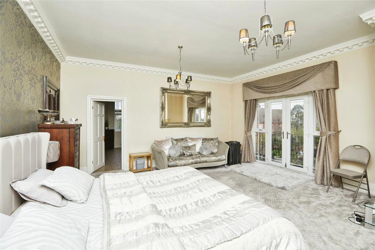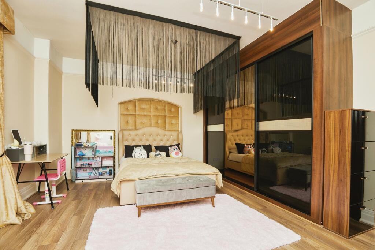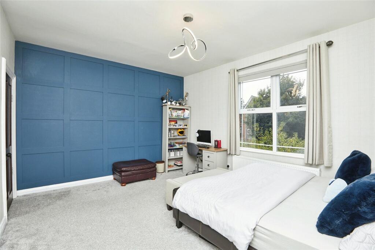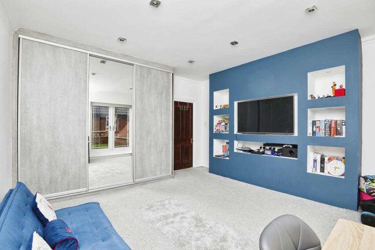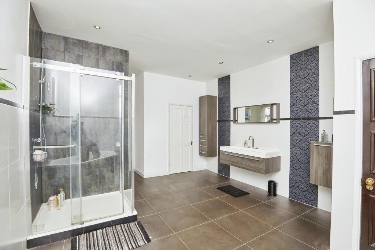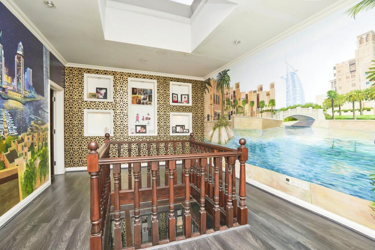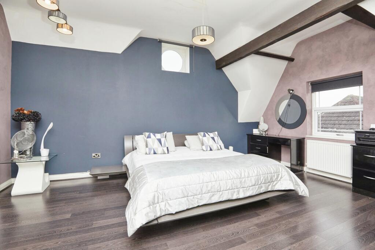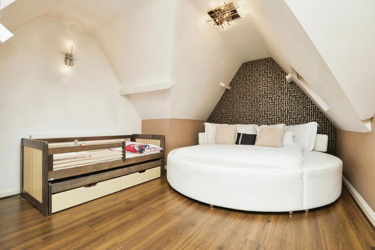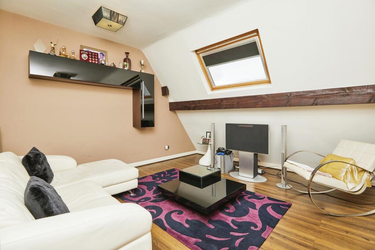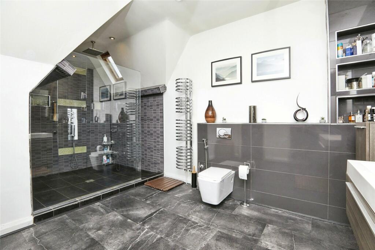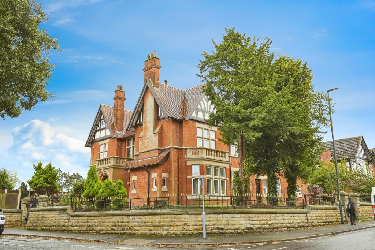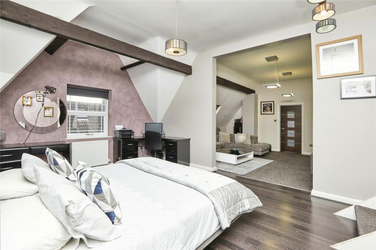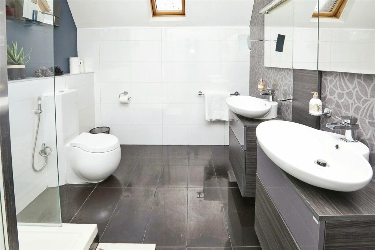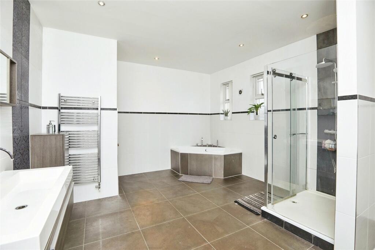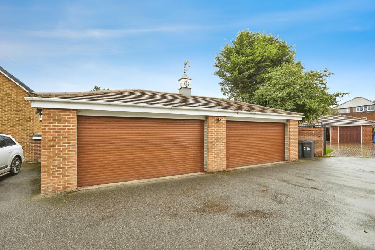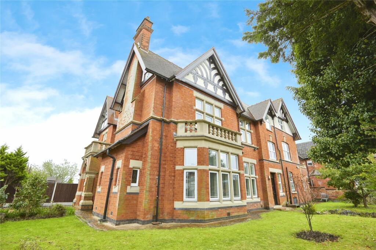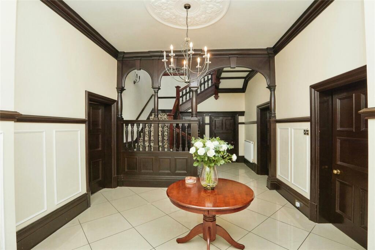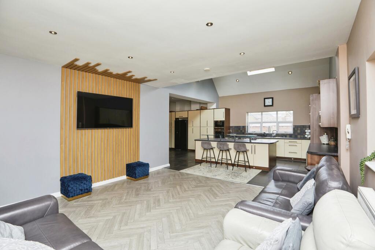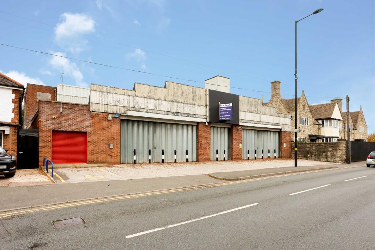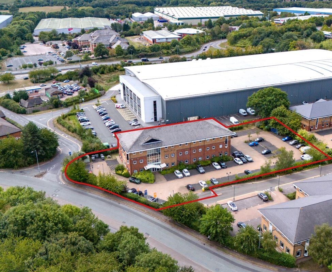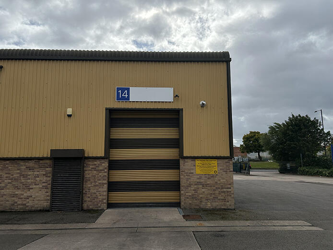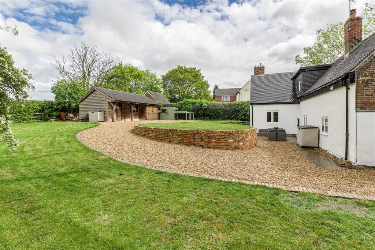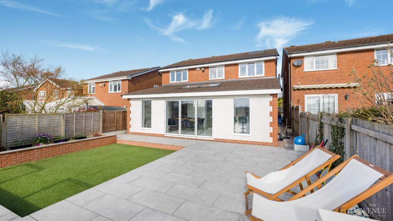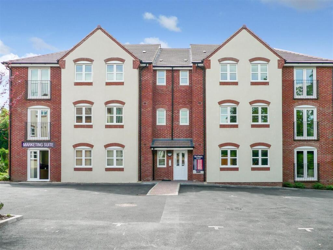Burton Road, Derby, Derbyshire, DE23
Property Details
Bedrooms
8
Bathrooms
4
Property Type
Detached
Description
Property Details: • Type: Detached • Tenure: N/A • Floor Area: N/A
Key Features: • Large Detached Family Home Or Possible HMO • Modern Throughout • Three Ensuites And Family Bathroom • Spacious Reception Rooms • Living / Kitchen / Diner • Ample off Street Parking • 2x double garage • For Sale by Modern Auction – T & C’s apply • Subject to Reserve Price • Buyers fees apply
Location: • Nearest Station: N/A • Distance to Station: N/A
Agent Information: • Address: 41 Cornmarket, Derby, DE1 2DG
Full Description: This impressive period property is located on the outskirts of Derby city center and boasts 8 bedrooms, three reception rooms, and a stylish living kitchen diner. The property features under floor heating heating, solar pannels, a double garage, and ample off street parking. The spacious living area includes a welcoming hall, a ground floor WC, three large reception rooms, useful utility room, a stylish living kitchen diner, and access to a convenient cellar. Upstairs, the first floor hosts five bedrooms and a modern family bathroom, while the second floor offers two additional bedrooms, with dressing room and ensuites, that could easily be transformed into self-contained apartments. Previously used as a nursery, the property is now utilized for residential purposes but could be converted into a House Of Multiple Occupation (HMO). This property is perfect for a large family in need of extensive accommodation or an entrepreneur looking for a lucrative investment opportunity. Outside the property has delighful landscaped gardens to the front and rear, ample off street parking and Double garages to the rear boundary. Please call to view this Incredibly large, Characteristic family home!This property is for sale by the Modern Method of Auction, meaning the buyer and seller are to Complete within 56 days (the "Reservation Period"). Interested parties personal data will be shared with the Auctioneer (iamsold).If considering buying with a mortgage, inspect and consider the property carefully with your lender before bidding.A Buyer Information Pack is provided. The winning bidder will pay £349.00 including VAT for this pack which you must view before bidding. The buyer signs a Reservation Agreement and makes payment of a non-refundable Reservation Fee of 4.50% of the purchase price including VAT, subject to a minimum of £6,600.00 including VAT. This is paid to reserve the property to the buyer during the Reservation Period and is paid in addition to the purchase price. This is considered within calculations for Stamp Duty Land Tax. Services may be recommended by the Agent or Auctioneer in which they will receive payment from the service provider if the service is taken. Payment varies but will be no more than £450.00. These services are optional.HallwayA spacious hallway with underfloor heating, a period mahogany staircase leading to the first floor, wood paneling, tiled flooring, and access to two reception rooms and a downstairs bedroom.Kitchen/Living/Diner8.97m x 8.33mThe kitchen is a modern and spacious area with fitted wall, base, and drawer units, as well as an island with a breakfast bar. It is equipped with over-counter worktops, integrated appliances, a stainless steel sink with a drainer, a gas hob, and an electric oven. There is ample space for a free-standing fridge/freezer, and the area is brightened by a skylight and windows on the side and rear elevations. The flooring is a mix of part-tiled and wood-effect flooring, and there are stylish splashbacks throughout the space.Lounge6.38m x 5.56mBay window to the front elevation, period coving and ceiling rose, along with feature fireplace.Living Room10.2m x 6.4mThe living room includes a feature fireplace and a bay window to the rear elevation, providing a great amount of natural light and views of the garden, along with ceiling roses and coving.Dining Room4.37m x 4.2mThe dining room features parquet flooring and a central heating radiator.Ground floor/ WCThis room includes a low-level WC, wash hand basin, window to the front elevation, and storage cupboard housing a combination boiler.Utility Room4.75m x 2.2mThe utility room has a window to the front elevation.Bedroom4.32m x 3.94mThis bedroom features a window to the front elevation.BathroomThe spacious family bathroom boasts a corner bath, a separate single shower enclosure, a low-level WC, and a wash hand basin. The bedroom is elegantly appointed with tiled flooring and walls, a sleek chrome heated towel radiator, and two windows overlooking the rear. Additionally, a convenient cupboard houses the combination boiler.Bedroom Three5.64m x 4.88mThis room includes side panel windows and doors providing access to a balcony at the rear, along with an ensuite shower room and a central heating radiator.Bedroom Three EnsuiteThe ensuite shower room includes a shower cubicle, low-level WC, wash hand basin, and two windows to the side elevation.Bedroom Four5.64m x 4.67mA generous size double bedroom with a central heating radiator and a door providing access to a balcony to the front elevation.Bedroom Five4.32m x 3.73mThis room features a window to the front elevation and a central heating radiator.Bedroom Six4.57m x 3.73mThe room includes a media wall, fitted wardrobes, a window to the side elevation, and access to a roof terrace with artificial grass, making a great sitting area.Bedroom Seven4.45m x 3.9mWindow to the front elevation and central heating radiatorBedroom One/Sitting Room8.43m x 5.64mThis room features a central heating radiator, window to the side elevation and a skylight, along with access to an ensuite shower room and a dressing room.Dressing Room4.04m x 3.6mwindow to the front elevation and central heating radiator.Bedroom One ensuiteThe ensuite shower room includes a single shower enclosure, dual wash hand basin, low-level WC, tiled walls and flooring, and a skylight.Bedroom Two9.78m x 4.6mThis room includes two skylights and access to a dressing room, walk-in wardrobe, and ensuite shower room.Dressing Room3.89m x 3.02mBuilt in wardrobe and central heating radiatorWalk In Wardrobe4.3m x 3.4mCentral heating radiator, window to the side elevation and access to an ensuite shower roomOutsideThe property has delighful landscaped gardens to the front and rear, with raised planted beds, lawn and garden paths providing access around the exterior, ample off street parking and two double garages to the rear boundary.
Location
Address
Burton Road, Derby, Derbyshire, DE23
City
Derby
Features and Finishes
Large Detached Family Home Or Possible HMO, Modern Throughout, Three Ensuites And Family Bathroom, Spacious Reception Rooms, Living / Kitchen / Diner, Ample off Street Parking, 2x double garage, For Sale by Modern Auction – T & C’s apply, Subject to Reserve Price, Buyers fees apply
Legal Notice
Our comprehensive database is populated by our meticulous research and analysis of public data. MirrorRealEstate strives for accuracy and we make every effort to verify the information. However, MirrorRealEstate is not liable for the use or misuse of the site's information. The information displayed on MirrorRealEstate.com is for reference only.
