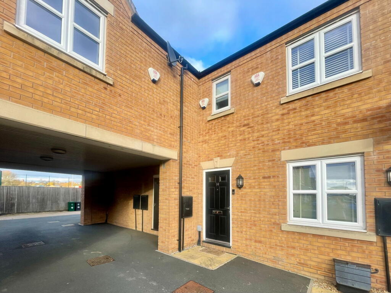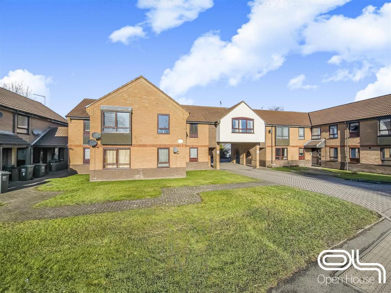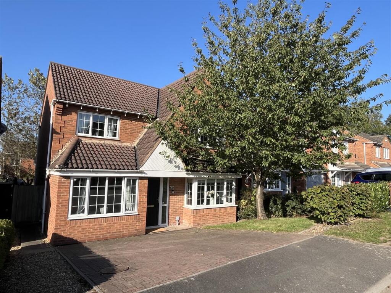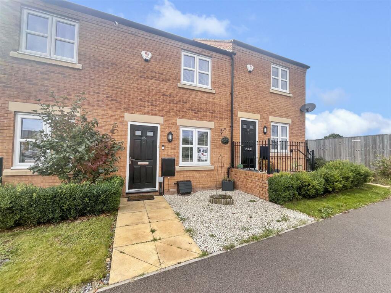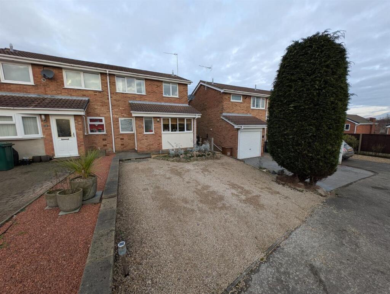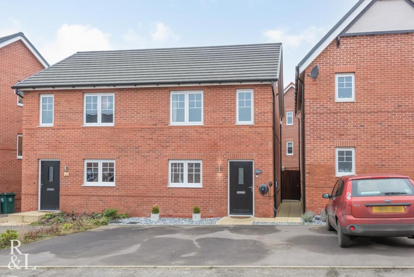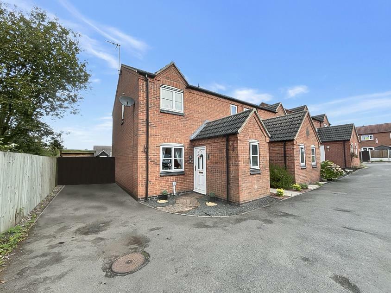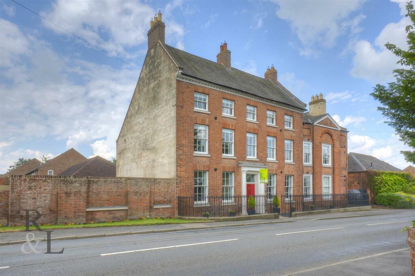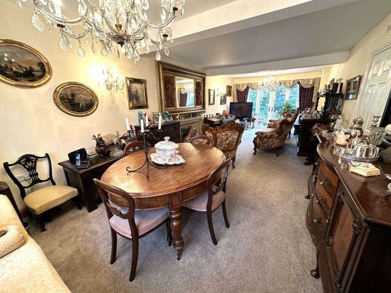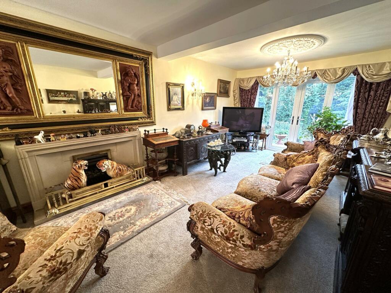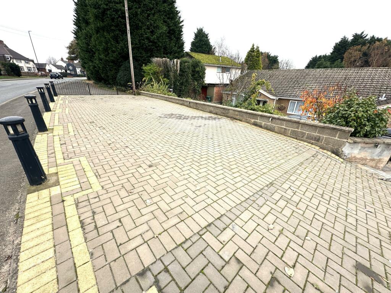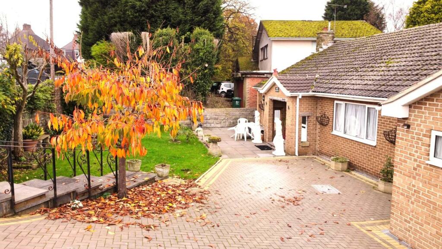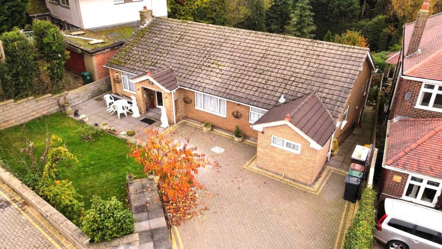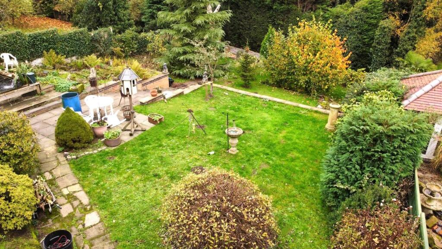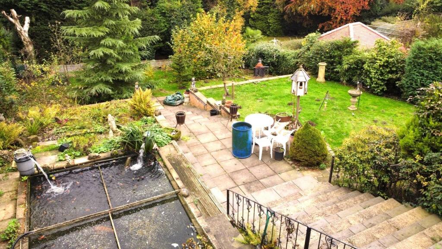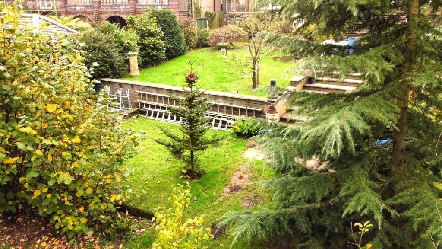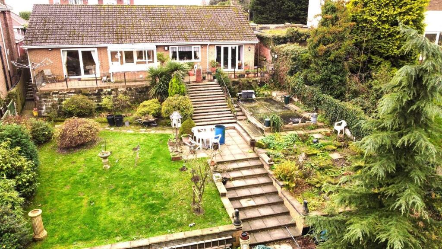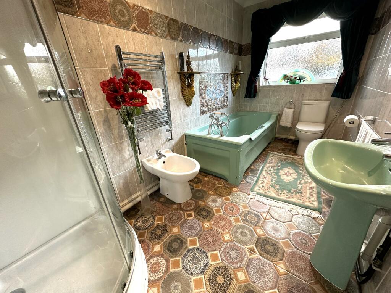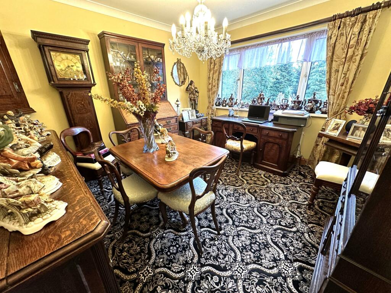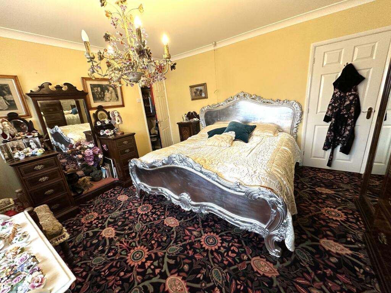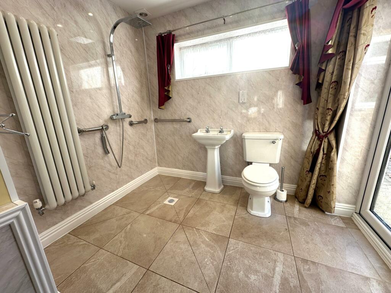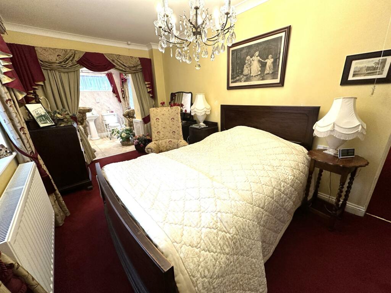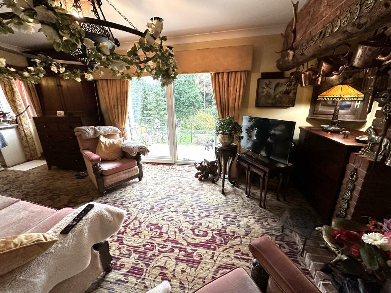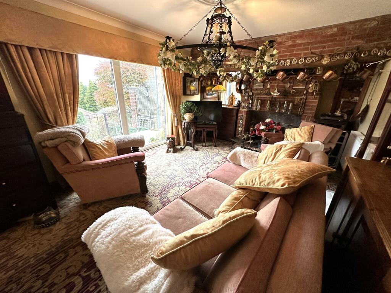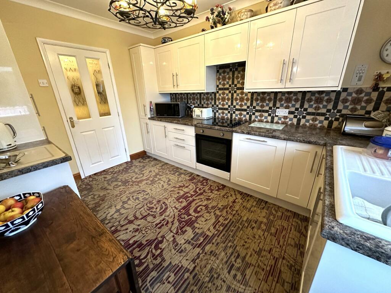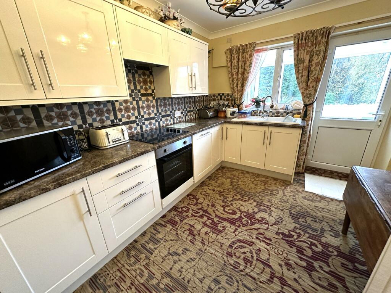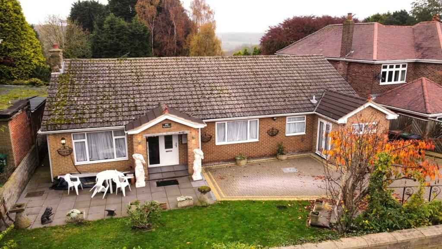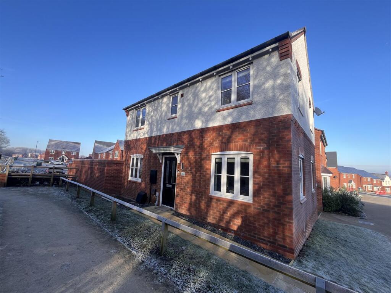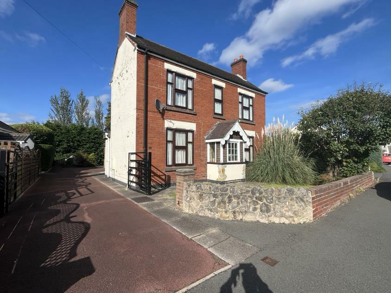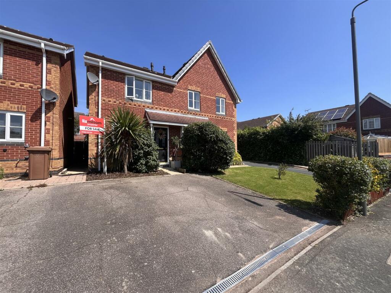Burton Road, Swadlincote, Swadlincote, DE11
For Sale : GBP 450000
Details
Bed Rooms
3
Bath Rooms
2
Property Type
Bungalow
Description
Property Details: • Type: Bungalow • Tenure: N/A • Floor Area: N/A
Key Features: • Impressive Detached Bungalow • Well Presented • Heavily Extended • Three Well Proportioned Bedrooms • Extensive Driveway • Large Landscaped Garden Plot • EPC rating D • Freehold
Location: • Nearest Station: N/A • Distance to Station: N/A
Agent Information: • Address: 49 High Street Swadlincote DE11 8JA
Full Description: Superb Opportunity! Take a look att his impressive detached bungalow, situated in an enviable position in well-respected, non-estate, residential area. This versatile property offers spacious accommodation (over 1564 square feet) that includes a large lounge/diner, kitchen, day room with Inglenook fireplace with space for wood burner and three double bedrooms. There's also a wet room to the master bedroom, a family bathroom and a large under storage area. The property backs to a large, private, terraced rear garden and woodland beyond, and includes a fishpond, lawns and fruit trees. VIEWING ESSENTIAL - CALL NEWTON FALLOWELL - EPC rating: E. Tenure: Freehold,Accommodation in DetailUpvc obscure double glazed entrance door with adjacent side panelEntrance Porchwith exposed beams to ceiling, two central heating radiators and alarm systemMain Reception Roomwith fitted gas fire with marble hearth & surround, three central heating radiators, Upvc double glazed window to front elevation and Upvc double glazed French doors with adjacent side panels to rearKitchen2.74m x 3.65m (9'0" x 12'0")with a good range of Shaker style fitted base & wall mounted units with complimentary rolled edge granite effect work surfaces, ceramic sink and drainer with mixer tap over, fitted four ring electric hob with extractor over, build in electric oven & dishwasher, integrated fridge freezer, Upvc double glazed window & door to rearOffice/Bedroom Three3.33m x 3.65m (10'11" x 12'0")with one central heating radiator and Upvc double glazed window to rearDay Room5.73m x 3.65m (18'10" x 12'0")having brick built open fireplace, two central heating radiators, Upvc sliding patio doors and double glazed window to side elevationConservatory2.58m x 1.32m (8'6" x 4'4")with plumbing to washing machine, one central heating radiator, Upvc double glazed unitsMaster Bedroom5.07m x 2.65m (16'8" x 8'8")one central heating radiator, Upvc double glazed window to side elevationEn Suite Wet Roomrecently fitted with waterfall shower in chrome, low level w.c pedestal wash hand basin, fitted shaver point, vertical central heating radiator, Aqua panelling to walls & tiling to walls and Upvc double glazed window to front and French doors to sideBedroom Two4.35m x 3.95m (14'3" x 13'0")having one central heating radiator and Upvc double glazed window to frontJack & Jill W.C0.8m x 2.7m (2'7" x 8'10")with low level w.c, vanity wash hand basin, one central heating radiator, full tiling complimentFamily Bathroom1.8m x 3.95m (5'11" x 13'0")with low level w.c, bidet, pedestal wash hand basin with chrome fittings, art deco powder blue bath, quadrant shower unit, full tiling compliment to walls & floor, fitted extractor fan, chrome towel radiator, obscure Upvc double glazed window to frontOutsideTo the front, there's parking for several cars with access for further parking on the driveway. Steps from the upper parking lead to the front garden which has a lawn and patio area. There area side access gates to both sides of the property. To the right steps lead down to the rear garden where there's also a door to large under storage area. The rear garden has a large sun terrace that overlooks woodland and farmland beyond. Steps from the terrace lead to an initial terrace with a lawn and a large fishpond. Further down there's another lawn area along with fruit trees and veg growing area.ServicesAll mains services are believed to be connected to the property.MeasurementThe approximate room sizes are quoted in metric. The imperial equivalent is included in brackets.TenureFreehold - with vacant possession upon completion. Newton Fallowell recommend that purchasers satisfy themselves as to the tenure of the property and we would recommend that they consult a legal representative such as a Solicitor appointed in their purchase.NoteThe services, systems and appliances listed in this specification have not been tested by Newton Fallowell and no guarantee as to their operating ability or their efficiency can be given.BrochuresBrochure
Location
Address
Burton Road, Swadlincote, Swadlincote, DE11
City
Swadlincote
Features And Finishes
Impressive Detached Bungalow, Well Presented, Heavily Extended, Three Well Proportioned Bedrooms, Extensive Driveway, Large Landscaped Garden Plot, EPC rating D, Freehold
Legal Notice
Our comprehensive database is populated by our meticulous research and analysis of public data. MirrorRealEstate strives for accuracy and we make every effort to verify the information. However, MirrorRealEstate is not liable for the use or misuse of the site's information. The information displayed on MirrorRealEstate.com is for reference only.
Real Estate Broker
Newton Fallowell, Swadlincote
Brokerage
Newton Fallowell, Swadlincote
Profile Brokerage WebsiteTop Tags
Well Presented Heavily Extended Extensive DrivewayLikes
0
Views
43
Related Homes
