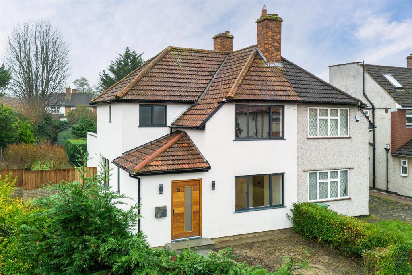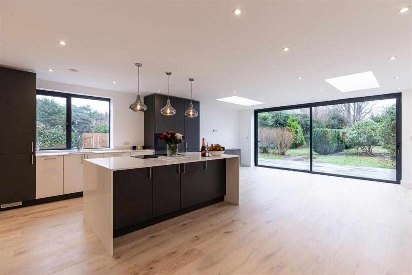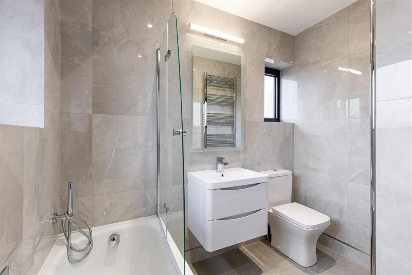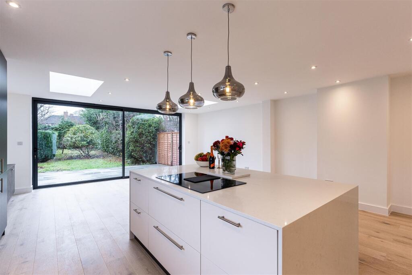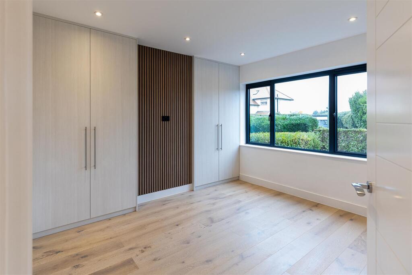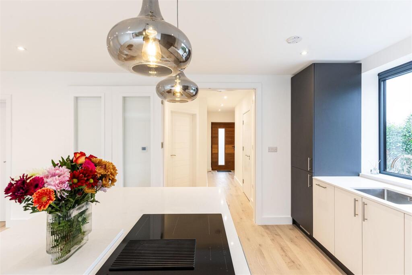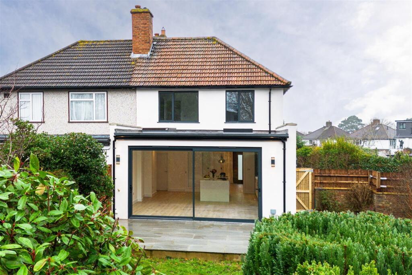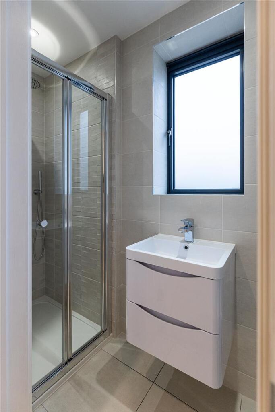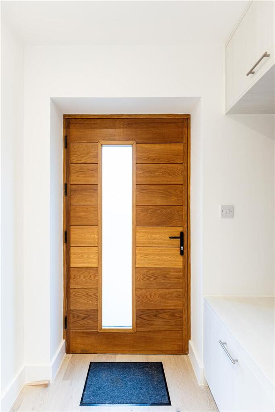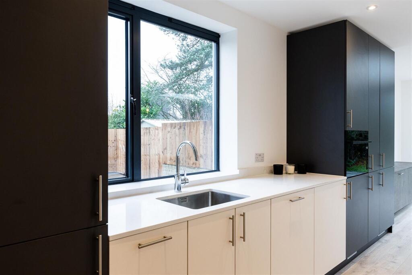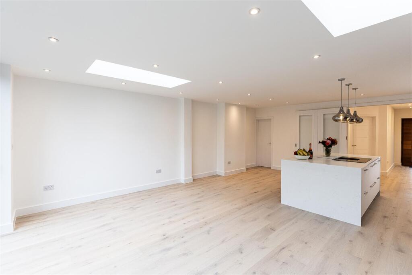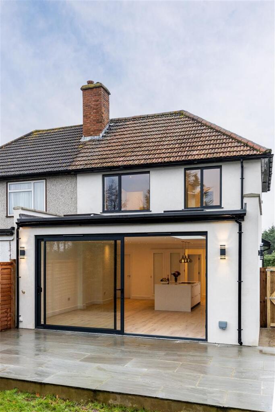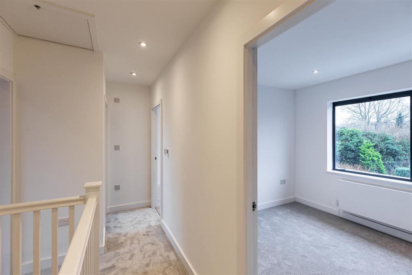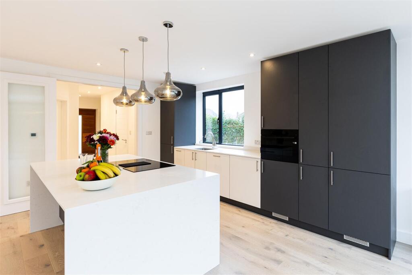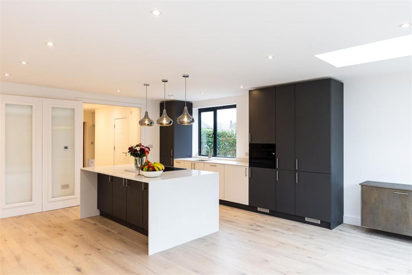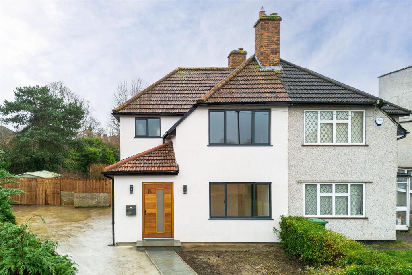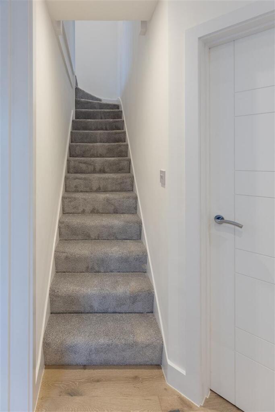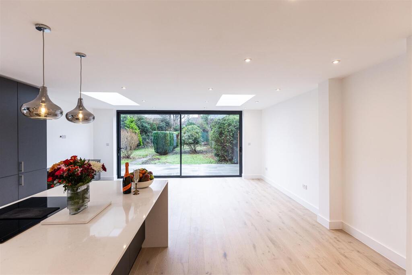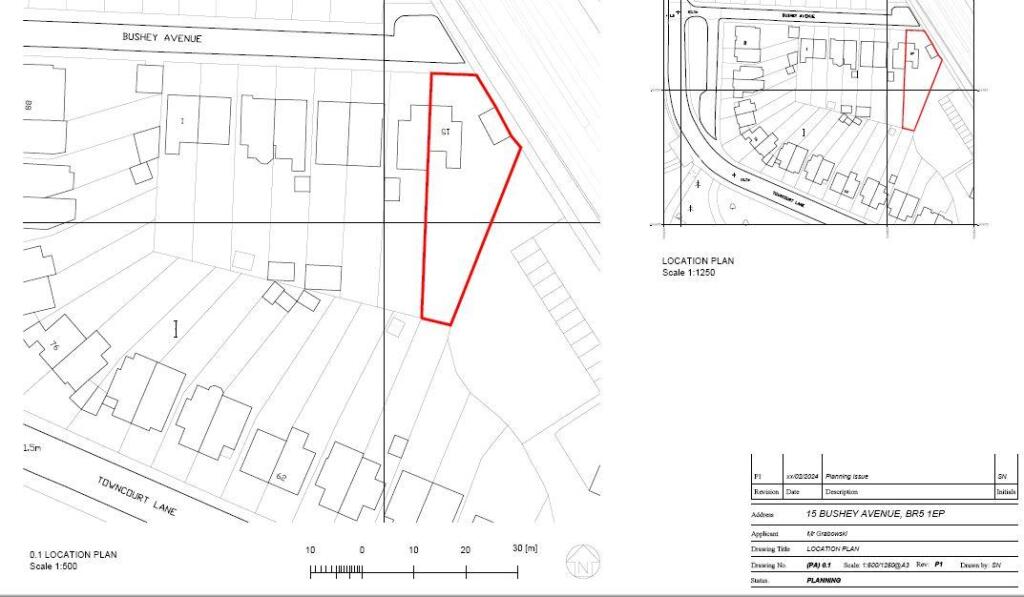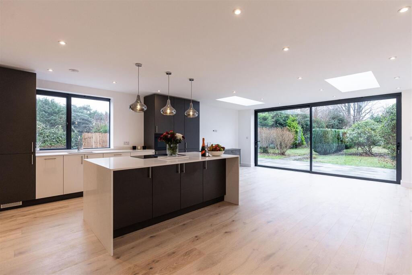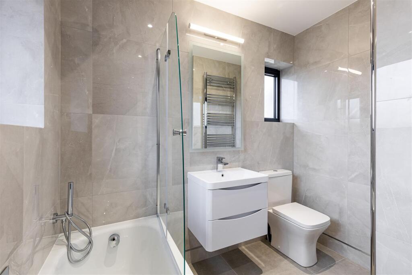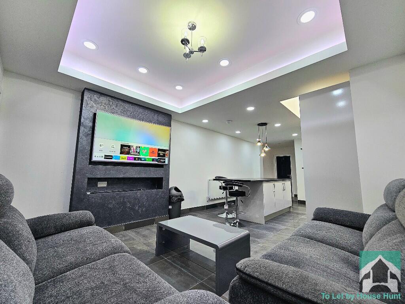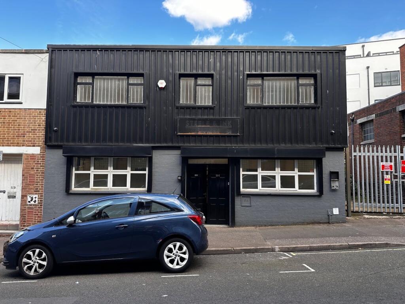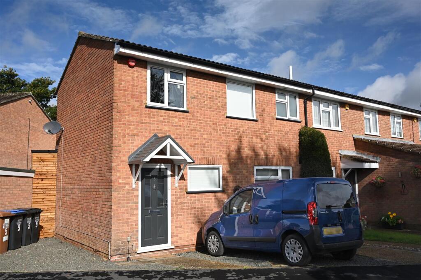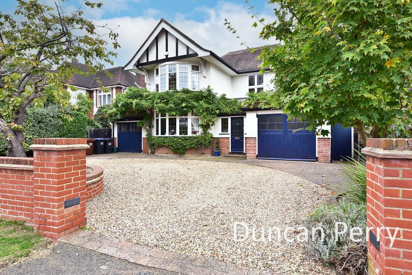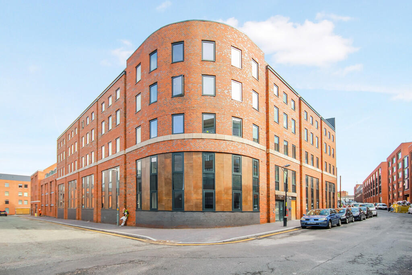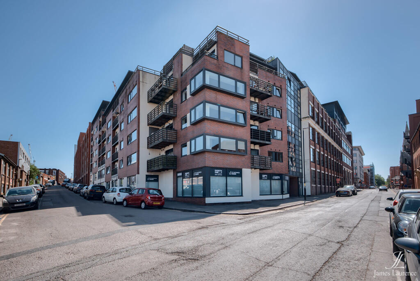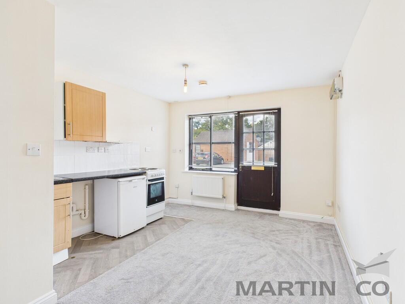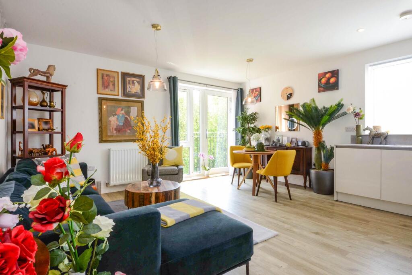Bushey Avenue, Petts Wood, Orpington
Property Details
Bedrooms
4
Bathrooms
2
Property Type
Semi-Detached
Description
Property Details: • Type: Semi-Detached • Tenure: N/A • Floor Area: N/A
Key Features: • 4 bedrooms and 2 bathrooms • Newly renovated living spaces, • Large open-plan living and kitchen area • Underfloor heating on the ground floor with engineered wooden flooring • External wall insulation complemented by new electrical and heating systems • Excellent garden space and car parking amenities • No Chain • Close to Schools • Refurbished • Potential to extend
Location: • Nearest Station: N/A • Distance to Station: N/A
Agent Information: • Address: 352 High Street, Orpington, BR6 0NQ
Full Description: At the far end of a Cul de Sac, this newly renovated four-bedroom house presents an exceptional opportunity for families seeking a modern and comfortable home. The property boasts a spacious open-plan living and kitchen area, perfect for both entertaining guests and enjoying family time. The ground floor features underfloor heating, complemented by stylish engineered wooden flooring, ensuring a warm and inviting atmosphere throughout.With a well-appointed bathroom and shower room, this residence caters to the needs of a growing family, providing convenience and privacy. The external wall insulation, along with new electrical and heating systems, enhances energy efficiency, making this home not only aesthetically pleasing but also practical.The excellent garden space offers a delightful outdoor retreat, ideal for children to play or for hosting summer gatherings. Furthermore, there is potential to extend the property, subject to planning permission, allowing you to tailor the space to your specific needs. Additionally, the property includes ample car parking amenities, ensuring that you and your guests are well accommodated.Pre-approved plans to build additional detached house on the same plot.With no onward chain, this home is ready for you to move in and make it your own.Kitchen/Diner - 7.52m x 5.74m (24'8 x 18'10) - Bedroom 4 - 3.35m x 32.92m (11'0 x 108) - Bedroom One - 3.66m x 3.28m (12'0 x 10'9) - Bedroom Two - 3.05m x 2.90m (10'0 x 9'6) - Bedroom - 2.90m x 2.44m (9'6 x 8'0) - BrochuresBushey Avenue, Petts Wood, OrpingtonBrochure
Location
Address
Bushey Avenue, Petts Wood, Orpington
City
Petts Wood
Features and Finishes
4 bedrooms and 2 bathrooms, Newly renovated living spaces,, Large open-plan living and kitchen area, Underfloor heating on the ground floor with engineered wooden flooring, External wall insulation complemented by new electrical and heating systems, Excellent garden space and car parking amenities, No Chain, Close to Schools, Refurbished, Potential to extend
Legal Notice
Our comprehensive database is populated by our meticulous research and analysis of public data. MirrorRealEstate strives for accuracy and we make every effort to verify the information. However, MirrorRealEstate is not liable for the use or misuse of the site's information. The information displayed on MirrorRealEstate.com is for reference only.
