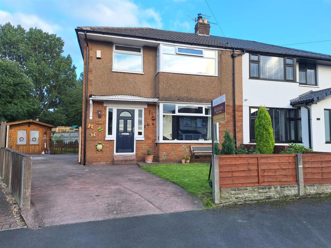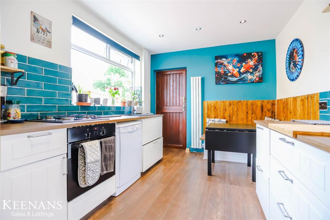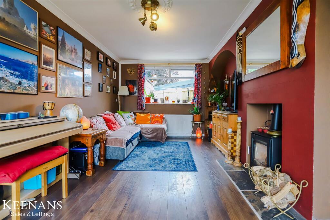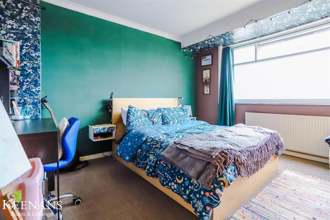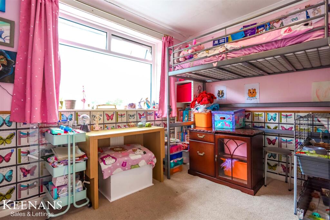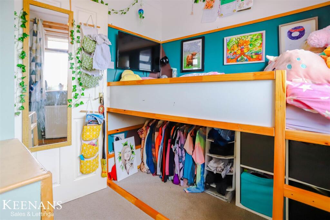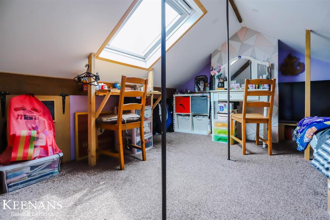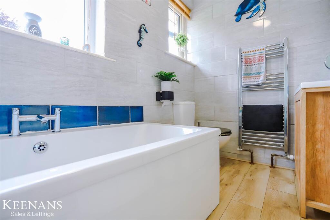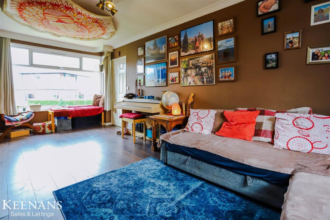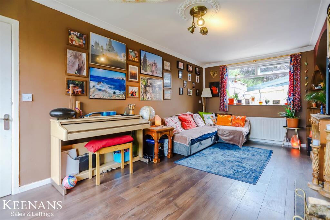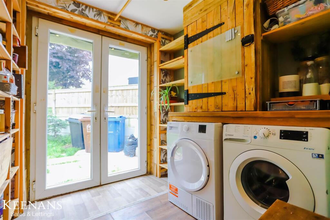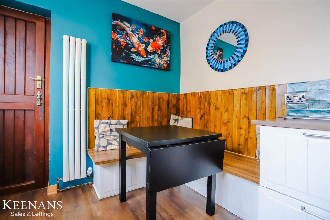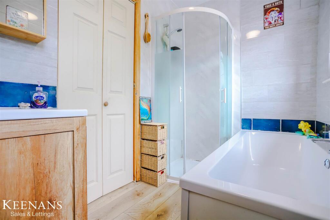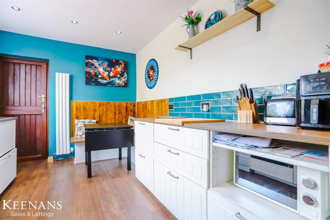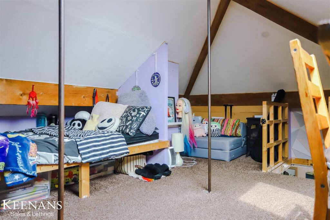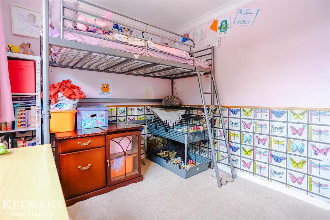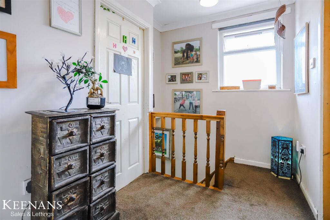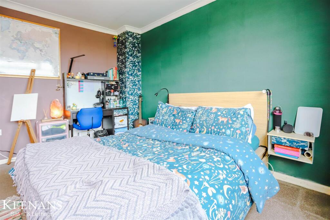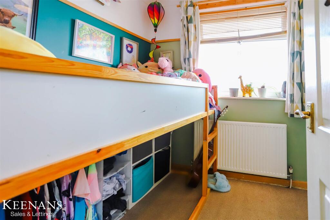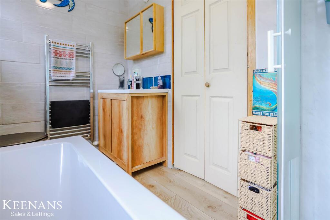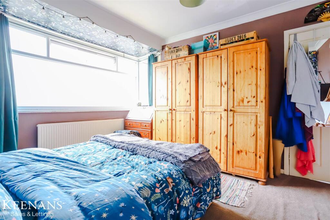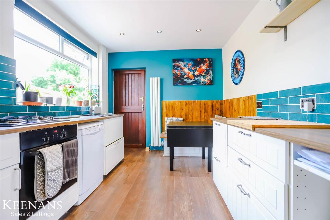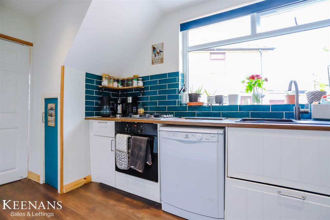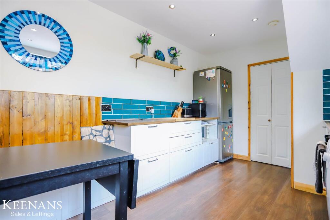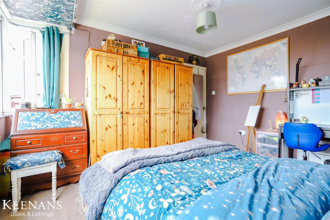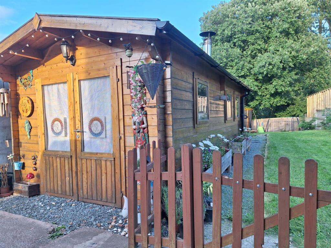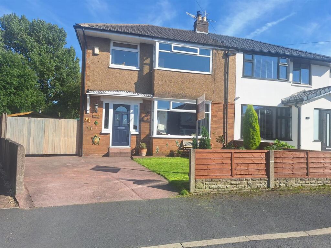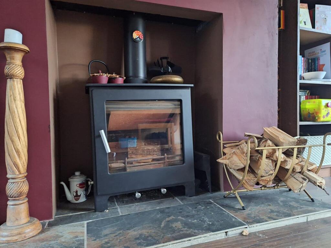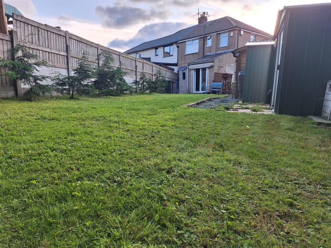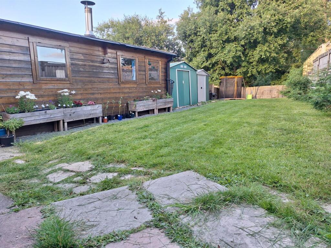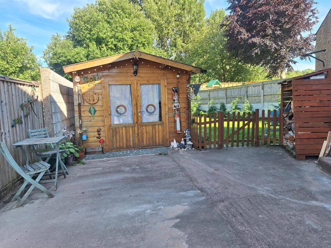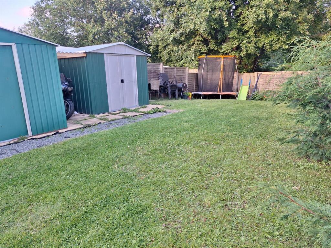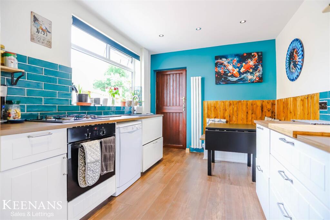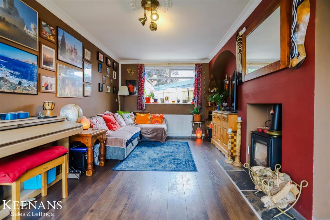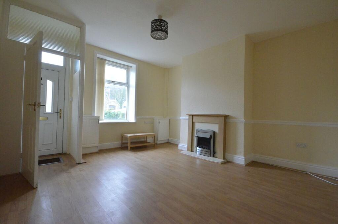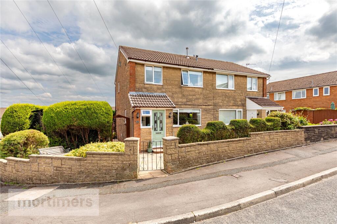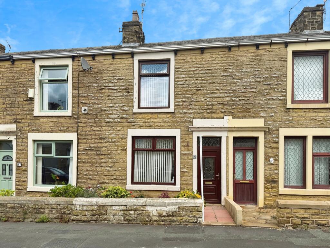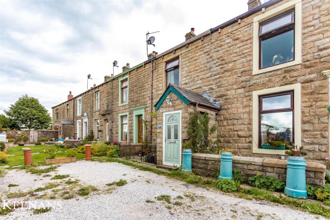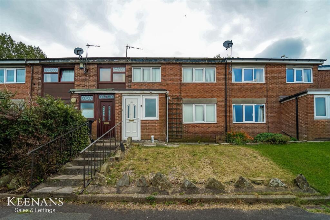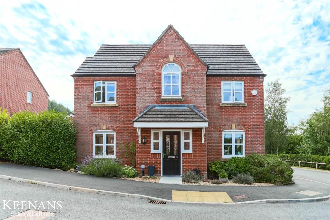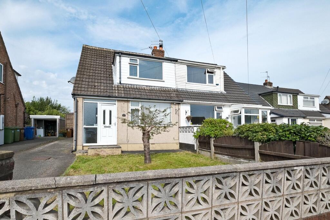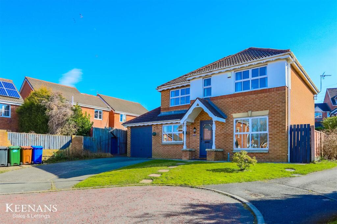Buttermere Drive, Oswaldtwistle, Accrington
Property Details
Bedrooms
3
Bathrooms
1
Property Type
Semi-Detached
Description
Property Details: • Type: Semi-Detached • Tenure: Freehold • Floor Area: N/A
Key Features: • Spacious Semi Detached Property • Three Bedrooms • Four Piece Bathroom Suite • Versatile Loft Room • Perfect Family Home • Extensive Rear Garden with Impressive Log Cabin • Off Road Parking • Tenure Freehold • Council Tax Band C • EPC Rating D
Location: • Nearest Station: N/A • Distance to Station: N/A
Agent Information: • Address: 7 Blackburn Road Accrington Lancashire BB5 1HF
Full Description: SEMI DETACHED FAMILY HOME WITH EXTENSIVE REAR GARDEN Situated on Buttermere Drive in the charming area of Oswaldtwistle, Accrington, this spacious semi-detached house presents an ideal opportunity for families seeking a comfortable and inviting home. Boasting three well-proportioned bedrooms, this property is designed to accommodate the needs of modern family life. The four-piece bathroom suite adds a touch of luxury, ensuring convenience for all.The heart of the home is the generous reception room, which offers a warm and welcoming space for relaxation and entertaining. Natural light floods the area, creating an inviting atmosphere that is perfect for family gatherings or quiet evenings in.One of the standout features of this property is the extensive rear garden, which provides a delightful outdoor retreat. Here, you will find a fantastic log cabin complete with a log burner, making it an excellent space for year-round enjoyment, whether for hobbies, entertaining, or simply unwinding in nature.Additionally, the property benefits from ample off-road parking, ensuring that you and your guests will never have to worry about finding a space. This semi-detached house is not just a property; it is a perfect family home that combines comfort, style, and practicality in a desirable location. Don't miss the chance to make this lovely house your new home.Ground Floor - Entrance Hall - 2.74m x 1.42m (9'0 x 4'8) - Composite double glazed frosted front door, UPVC double glazed window, central heating radiator, coving, wood effect flooring, doors leading to kitchen/dining area, reception room and stairs to first floor.Reception Room - 6.38m x 3.33m (20'11 x 10'11) - Two UPVC double glazed windows, central heating radiator, coving, cast iron log burner and wood effect flooring.Kitchen/Dining Area - 4.27m x 2.77m (14'0 x 9'1) - UPVC double glazed window, upright central heating radiator, range of panelled wall and base units with wood effect work surfaces, tiled splashback, composite sink and drainer with mixer tap, integrated oven with four ring gas hob, space for fridge freezer, plumbing for dishwasher, integrated seating, part wood panelled elevation, spotlights, wood effect flooring, door to under stairs storage and door to utility.Utility - 2.39m x 2.31m (7'10 x 7'7 ) - Plumbing for washing machine, spotlights, wood effect flooring and UPVC double glazed French doors to rear.First Floor - Landing - 2.74m x 1.75m (9'0 x 5'9) - UPVC double glazed frosted window, coving, loft access, smoke detector, doors leading to three bedrooms and bathroom.Bedroom One - 3.84m x 3.33m (12'7 x 10'11) - UPVC double glazed window, central heating radiator and coving.Bedroom Two - 3.28m x 2.67m (10'9 x 8'9) - UPVC double glazed window, central heating radiator and coving.Bedroom Three - 2.84m x 2.24m (9'4 x 7'4 ) - UPVC double glazed window, central heating radiator and coving.Bathroom - 2.74m x 1.63m (9'0 x 5'4 ) - Two UPVC double glazed windows, central heated towel rail, dual flush WC, vanity top wash basin with mixer tap, electric feed shower enclosed, panel bath with mixer tap, PVC to ceiling, partially tiled elevations and wood effect flooring.Second Floor - Attic Room - 4.24m x 3.53m (13'11 x 11'7) - Velux window and spotlights.External - Rear - Enclosed garden with laid to lawn, paving, bedding areas, stone chippings, access to outbuildings and log cabin.Front - Laid to lawn garden with paved driveway.BrochuresButtermere Drive, Oswaldtwistle, AccringtonBrochure
Location
Address
Buttermere Drive, Oswaldtwistle, Accrington
City
Accrington
Features and Finishes
Spacious Semi Detached Property, Three Bedrooms, Four Piece Bathroom Suite, Versatile Loft Room, Perfect Family Home, Extensive Rear Garden with Impressive Log Cabin, Off Road Parking, Tenure Freehold, Council Tax Band C, EPC Rating D
Legal Notice
Our comprehensive database is populated by our meticulous research and analysis of public data. MirrorRealEstate strives for accuracy and we make every effort to verify the information. However, MirrorRealEstate is not liable for the use or misuse of the site's information. The information displayed on MirrorRealEstate.com is for reference only.
