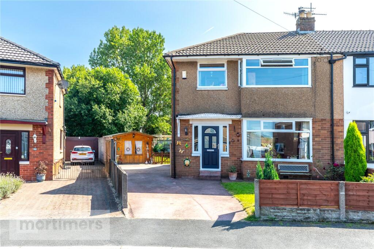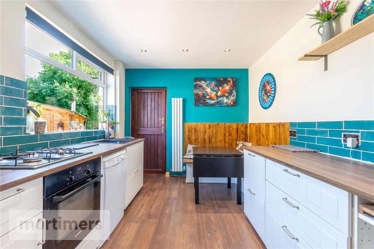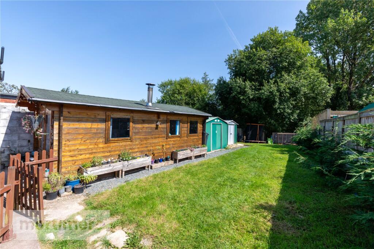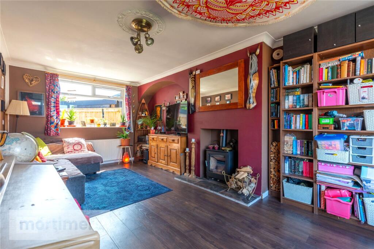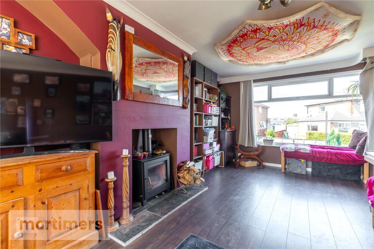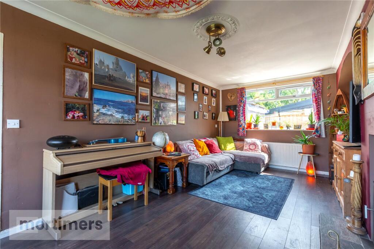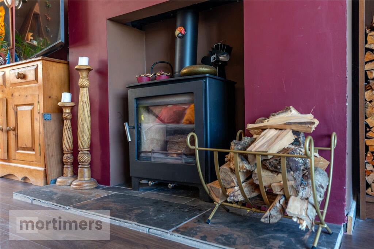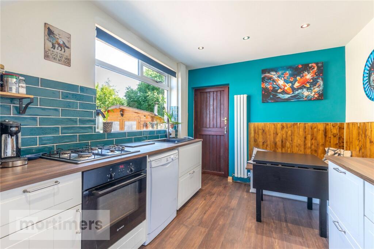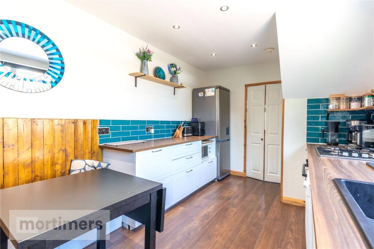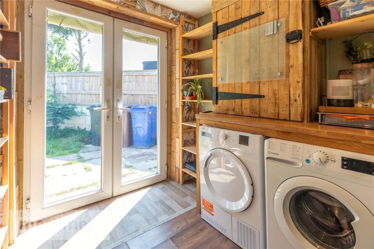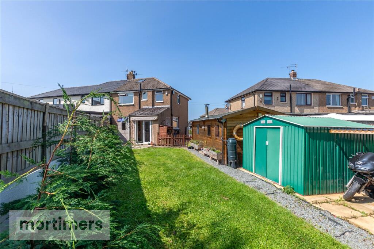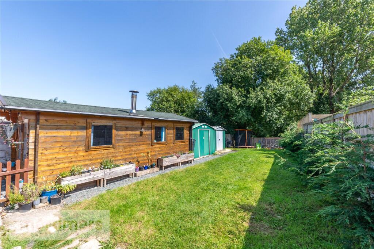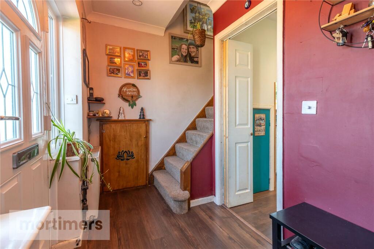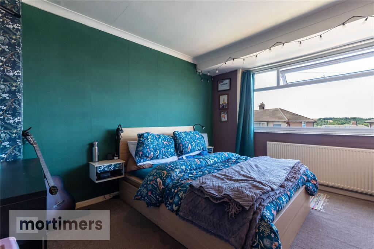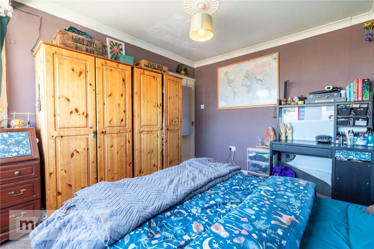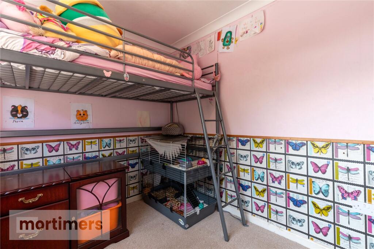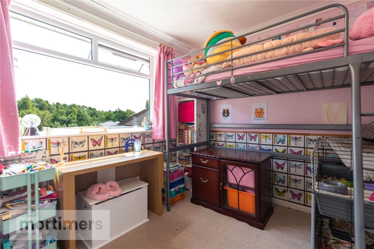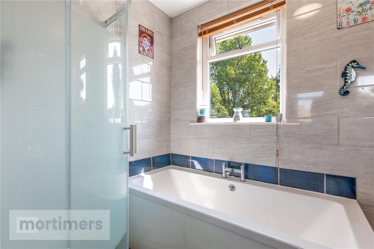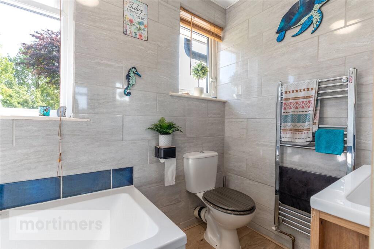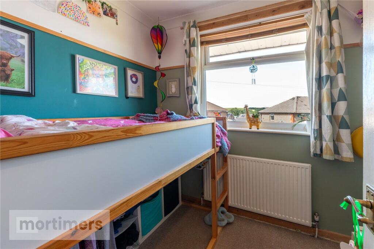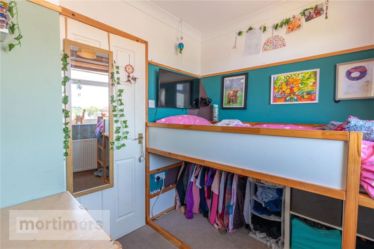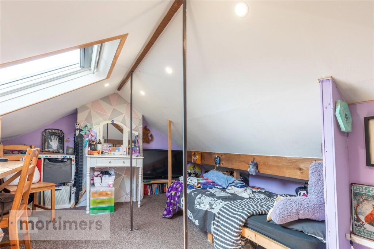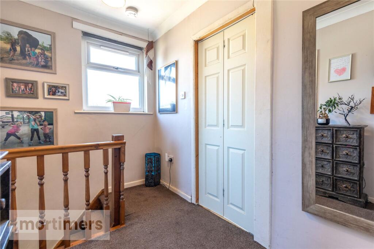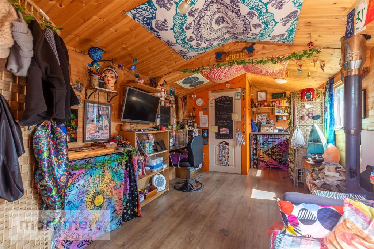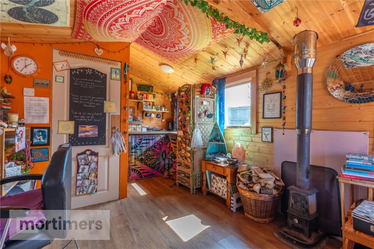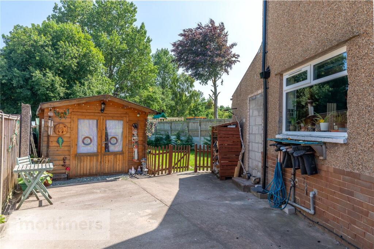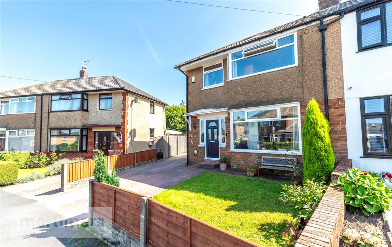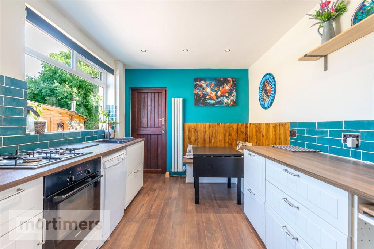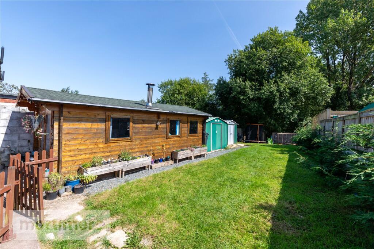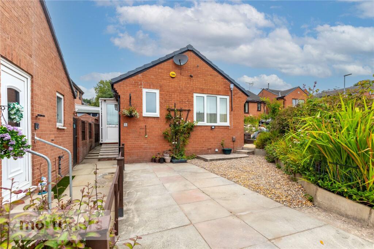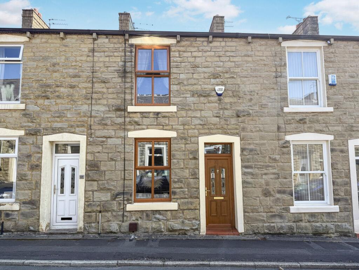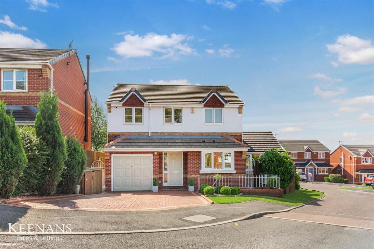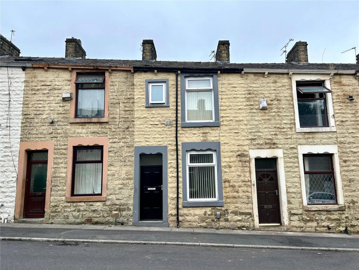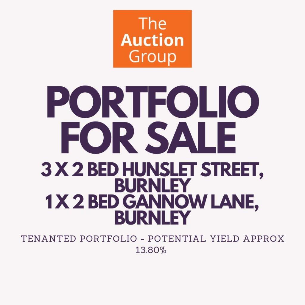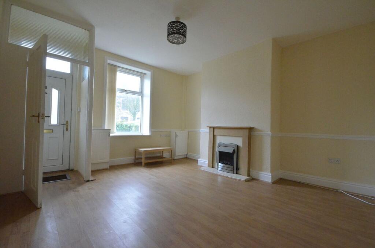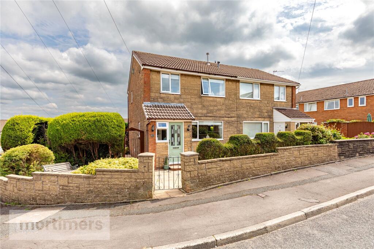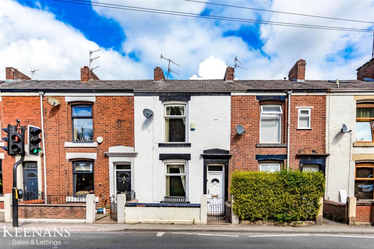Buttermere Drive, Oswaldtwistle, Accrington, Lancashire, BB5
Property Details
Bedrooms
3
Bathrooms
1
Property Type
Semi-Detached
Description
Property Details: • Type: Semi-Detached • Tenure: Leasehold • Floor Area: N/A
Key Features: • THREE BEDROOM SEMI-DETACHED • SOUTH-EAST FACING PRIVATE REAR GARDEN • PARKING FOR MULTIPLE VEHICLES • OUTBUILDINGS IDEAL FOR BUSINESS USE • DESIRABLE LOCATION • MODERN KITCHEN • POTENITAL TO EXTEND • LEASEHOLD OF 999 YEARS • COUNCIL TAX BAND C • EPC - D
Location: • Nearest Station: N/A • Distance to Station: N/A
Agent Information: • Address: 22 Blackburn Road, Accrington, BB5 1HD
Full Description: New to the market is this beautifully presented three-bedroom semi-detached family home, offering generous living space throughout and a wealth of future potential. The property features a stunning south-east facing rear garden—perfectly private yet spacious, ideal for outdoor living and entertaining. Inside, the home boasts bright and well-proportioned rooms, including a stylish, modern kitchen. For those seeking room to grow, there is excellent potential to extend to the side, rear, or into the loft (subject to planning permission). This is a fantastic opportunity for families looking to upsize and take the next step on the property ladder—a home that combines immediate comfort with long-term promise.New to the market is this well-presented three-bedroom semi-detached family home, offering generous living space both inside and out. The property enjoys front and rear gardens, a versatile outbuilding perfect for entertaining or business use, spacious interiors, and excellent potential to extend. This home is ideally suited to families looking to upsize and find their long-term property.Located within easy reach of highly regarded primary and secondary schools, the home is also just a short walk from local amenities, scenic rural walks, and frequent bus routes, making it a convenient and well-connected choice.As you step into the property, you're greeted by a bright and welcoming hallway that sets the tone for the rest of the home. From here, you enter the spacious living room, which spans the full length of the house. This room is flooded with natural light thanks to large windows at both the front and rear and features a beautiful log burner, creating a cosy yet versatile space for everyday living or entertaining guests.The modern kitchen is fitted with ample worktop and cupboard space, complemented by bright, neutral décor. It comes complete with a gas hob and oven and leads into a separate utility room. The utility is a practical space with plumbing for a washing machine, storage options, and the boiler. Before heading upstairs, there's also a handy understairs storage area.Upstairs, the property offers three well-sized bedrooms and a fully tiled family bathroom. The main bedroom is impressively spacious, easily accommodating a king-size bed along with additional furniture. The second bedroom, while slightly smaller, can still comfortably fit a double bed and other furnishings. The third bedroom offers flexibility and could serve as a generous single room, nursery, home office, or dressing room. The bathroom includes a separate shower enclosure, bath, toilet, and washbasin, providing everything a family needs.The attic space is already boarded and carpeted, offering a highly usable area with excellent potential for full conversion, subject to planning permission.Externally, the south-east facing rear garden is both private and generous. A paved patio leads onto a large lawned area, making it ideal for families, outdoor entertaining, or relaxing on warm summer days. The garden also benefits from multiple storage sheds and a standout outbuilding. This outbuilding has power, water, and heating, including a wood burner, making it suitable for business use, a garden studio, or a social space that can be enjoyed all year round.To the side of the house, there is ample space for parking or potential to extend the property further, while the front garden features additional lawn space and off-street parking for multiple vehicles, adding to the property’s practicality and curb appeal.All interested parties should contact Mortimers Accrington.All mains services are available.Ground FloorLiving Room6.5m x 3.3mHall1.42m x 2.77mKitchen4.24m x 2.74mUtility Room2.2m x 2.5mFirst FloorMain Bedroom3.86m x 3.3mBedroom Two2.57m x 3.3mBedroom Three2.24m x 2.77mBathroom1.68m x 2.77mBrochuresWeb Details
Location
Address
Buttermere Drive, Oswaldtwistle, Accrington, Lancashire, BB5
City
Accrington
Features and Finishes
THREE BEDROOM SEMI-DETACHED, SOUTH-EAST FACING PRIVATE REAR GARDEN, PARKING FOR MULTIPLE VEHICLES, OUTBUILDINGS IDEAL FOR BUSINESS USE, DESIRABLE LOCATION, MODERN KITCHEN, POTENITAL TO EXTEND, LEASEHOLD OF 999 YEARS, COUNCIL TAX BAND C, EPC - D
Legal Notice
Our comprehensive database is populated by our meticulous research and analysis of public data. MirrorRealEstate strives for accuracy and we make every effort to verify the information. However, MirrorRealEstate is not liable for the use or misuse of the site's information. The information displayed on MirrorRealEstate.com is for reference only.
