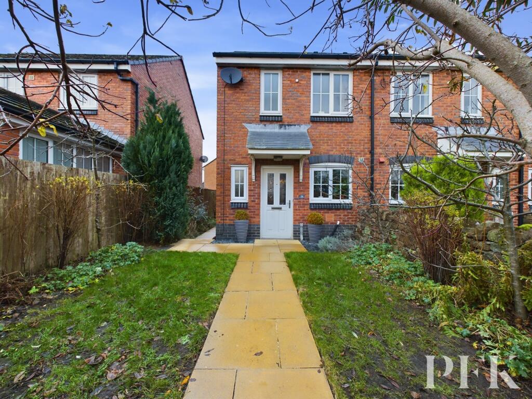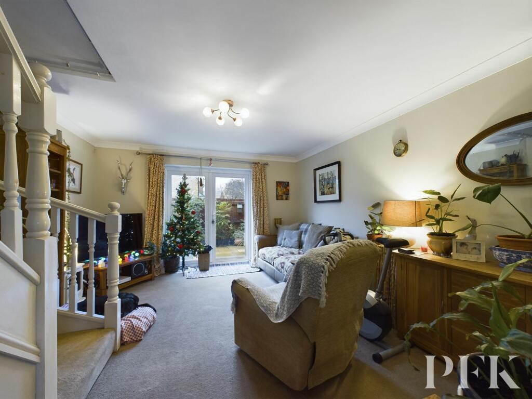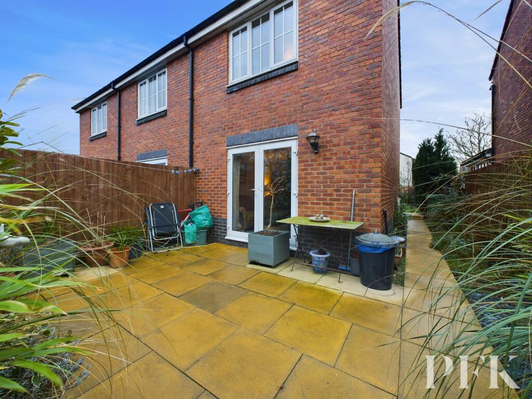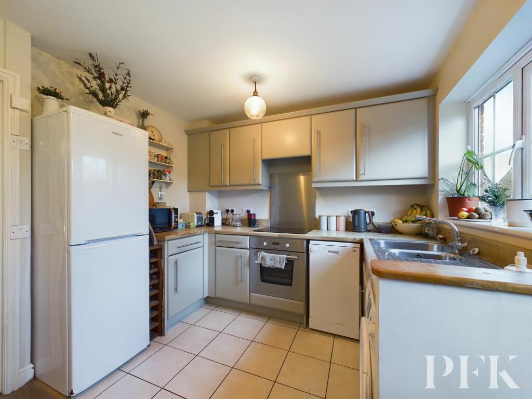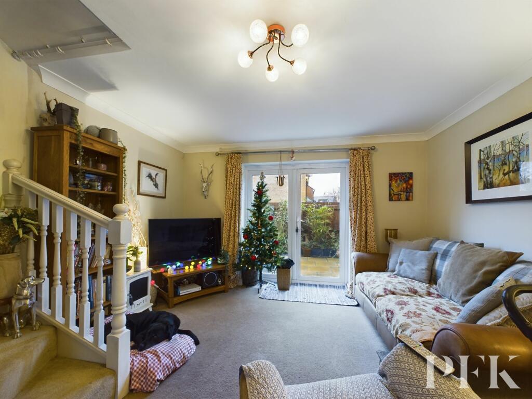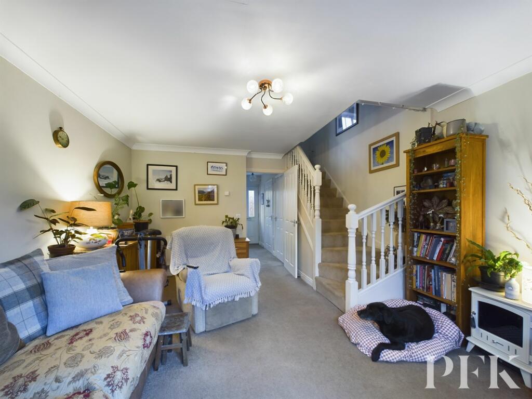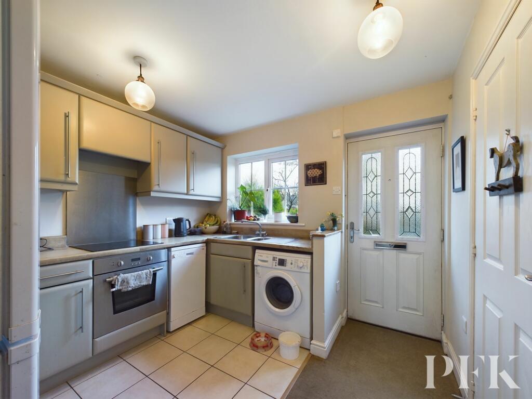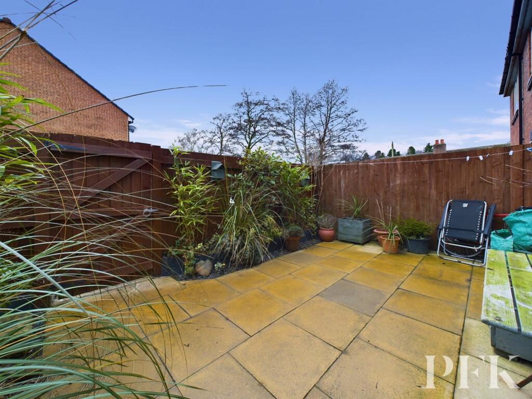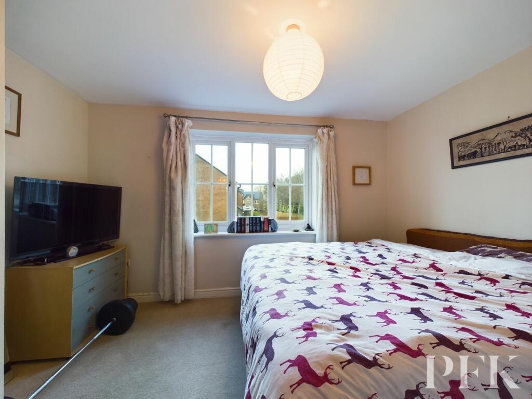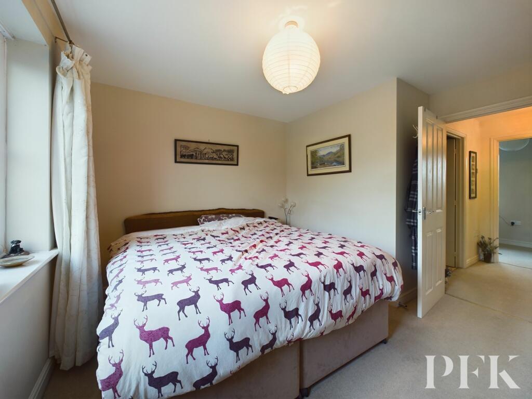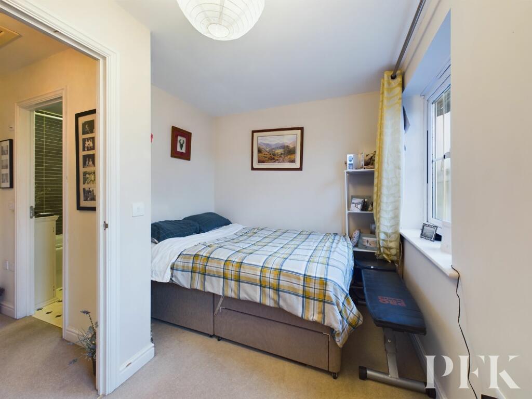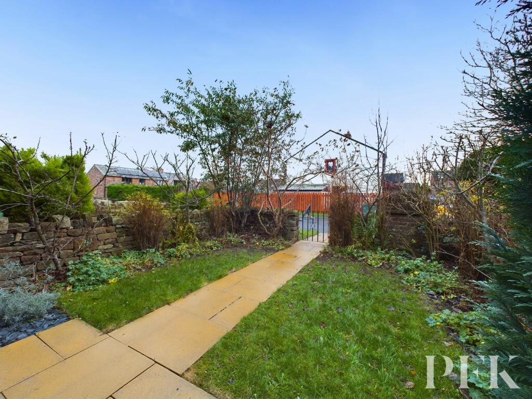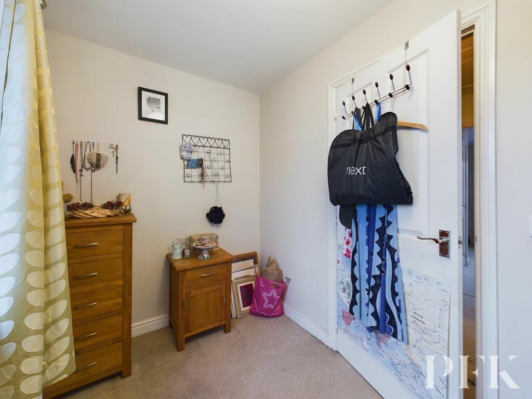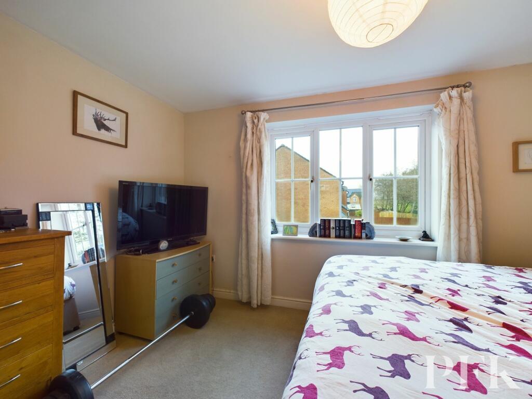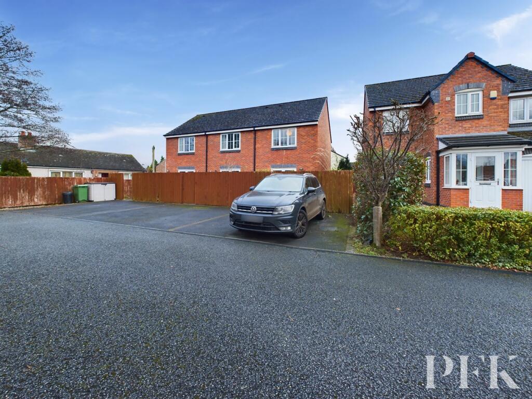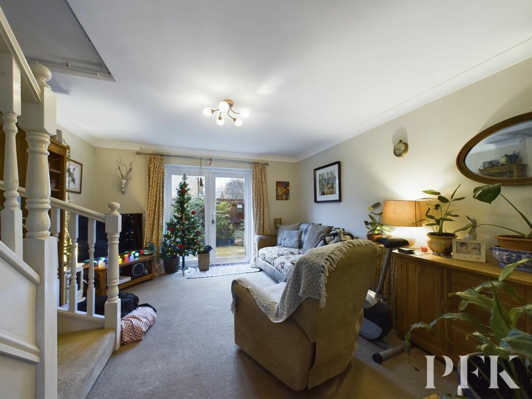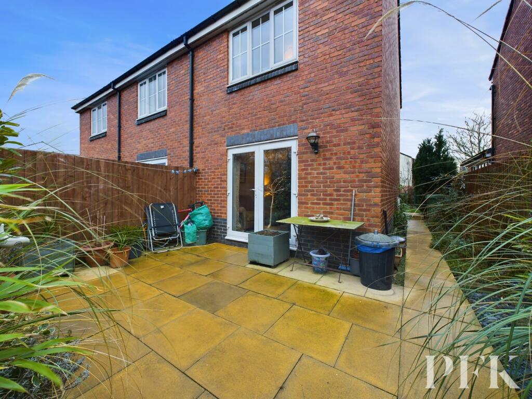Byrnes Close, Plumpton, CA11
Property Details
Bedrooms
2
Bathrooms
1
Property Type
Semi-Detached
Description
Property Details: • Type: Semi-Detached • Tenure: N/A • Floor Area: N/A
Key Features: • Two bed end terraced • Front & rear gardens • Desirable location • Local Occupancy Restriction • Affordable Home • Tenure: freehold • Council Tax: Band B • EPC rating E
Location: • Nearest Station: N/A • Distance to Station: N/A
Agent Information: • Address: Devonshire Chambers, Devonshire Street, Penrith, CA11 7SS
Full Description: Nestled in a desirable location, this 2 bedroom home offers an ideal opportunity for those seeking an affordable home with character. Positioned at the end of a row, this property boasts a sense of privacy and tranquility, showcasing gardens both to the front and rear that provide a serene setting for outdoor enjoyment.Upon entry, residents are greeted by a warm and inviting interior that seamlessly blends modern comfort with traditional charm. The ground floor features a well appointed kitchen, ideal for culinary enthusiasts, while the adjoining living area offers a cosy space for relaxation and entertainment.Ascending the staircase, residents will find two comfortable bedrooms, each offering a peaceful retreat at the end of a long day. The property's layout allows for flexible use of space, catering to a variety of lifestyle needs.It is essential to note that this property is subject to a local occupancy restriction, ensuring that it remains an affordable housing option for those who meet the specified criteria. Ideal for first-time buyers this semi-detached house represents a unique opportunity to secure a foothold in a sought-after area. The scenic surroundings, coupled with the property's attractive features, make it an appealing choice for those seeking a home that offers both comfort and convenience.In conclusion, this 2-bedroom end-of-row property combines practicality with charm, offering a peaceful retreat within a well-regarded locale. Schedule a viewing today and discover the potential that this home holds for you.EPC Rating: EKitchen2.9m x 2.7mAccessed via part glazed front door. Fitted with a good range of wall and base units with complementary work surfacing and upstands incorporating 1.5 bowl stainless steel sink and drainer unit with mixer tap. Integrated oven with hob and extractor over, plumbing for under counter washing machine and space for full height fridge freezer. Front aspect window and doors giving access to a cloaks cupboard, cloakroom/WC and into the living room.Cloakroom/WC0.82m x 1.79mFitted with WC and wash hand basin with tiled splashback, obscured front aspect window.Living/Dining Room3.81m x 4.39mA rear aspect reception room with UPVC French doors out to the garden. Decorative coving, stairs to the first floor and electric radiator.LandingWith loft access hatch and doors to the first floor rooms.Bedroom 13.83m x 2.73mA rear aspect double bedroom with built in cupboard.Bedroom 23.84m x 1.82mA front aspect double bedroom with twin windows.BathroomFitted with a three piece suite comprising bath with mains shower over, WC and wash hand basin. Tiled walls and electric heated towel rail.Heating SystemHeating is by way of electric infra red panels in the ceiling with each room being zoned individually.ServicesMains electricity, water & drainage. Electric central heating and double glazing installed. Please note: The mention of any appliances/services within these particulars does not imply that they are in full and efficient working order.Referral & Other PaymentsPFK work with preferred providers for certain services necessary for a house sale or purchase. Our providers price their products competitively, however you are under no obligation to use their services and may wish to compare them against other providers. Should you choose to utilise them PFK will receive a referral fee : Napthens LLP, Bendles LLP, Scott Duff & Co, Knights PLC, Newtons Ltd - completion of sale or purchase - £120 to £210 per transaction; Emma Harrison Financial Services – arrangement of mortgage & other products/insurances - average referral fee earned in 2023 was £222.00; M & G EPCs Ltd - EPC/Floorplan Referrals - EPC & Floorplan £35.00, EPC only £24.00, Floorplan only £6.00. All figures quoted are inclusive of VAT.DirectionsFrom Penrith take the A6 north toward Carlisle, following the road straight ahead at the Stoneybeck roundabout and continuing into Plumpton. On reaching the village, take the left turn by the school, towards The Pot Place and then the property can be found on the right hand side, a short distance along.GardenTo the front of the property, there is an enclosed garden, mainly laid to lawn with shrubbery and floral borders and a flagged path leading to the front door. To the rear, there is a generous patio garden with a gate leading out to the private parking spaces.Parking - Off streetPrivate parking space for two vehicles.BrochuresBrochure 1
Location
Address
Byrnes Close, Plumpton, CA11
City
Plumpton
Features and Finishes
Two bed end terraced, Front & rear gardens, Desirable location, Local Occupancy Restriction, Affordable Home, Tenure: freehold, Council Tax: Band B, EPC rating E
Legal Notice
Our comprehensive database is populated by our meticulous research and analysis of public data. MirrorRealEstate strives for accuracy and we make every effort to verify the information. However, MirrorRealEstate is not liable for the use or misuse of the site's information. The information displayed on MirrorRealEstate.com is for reference only.
