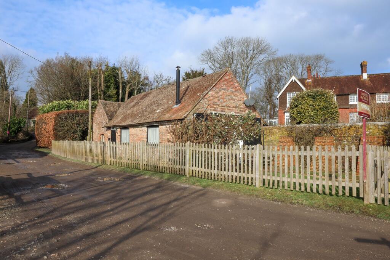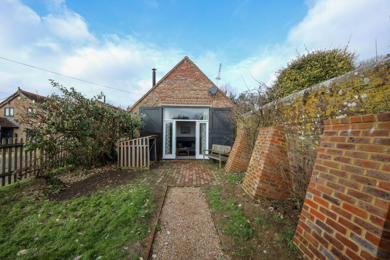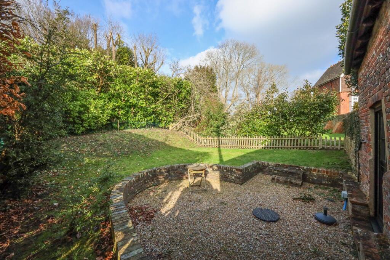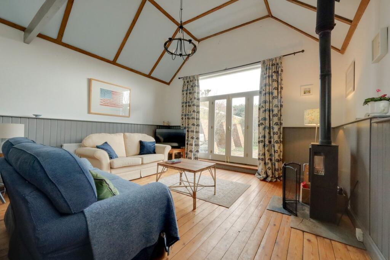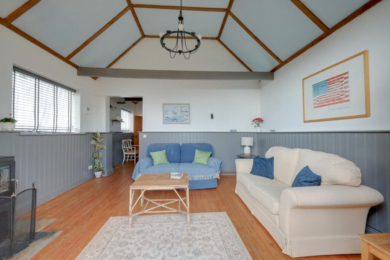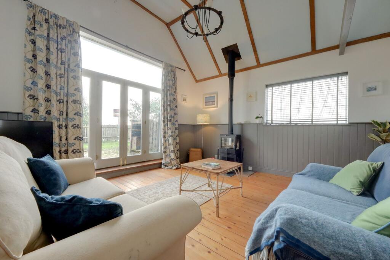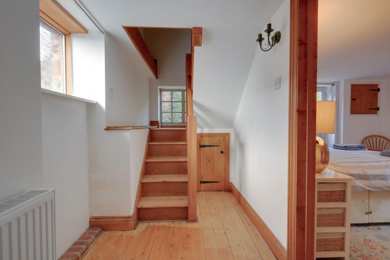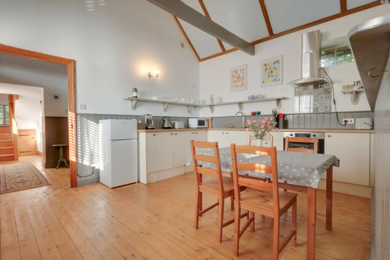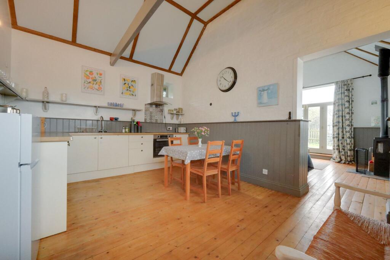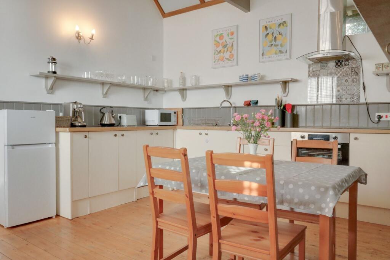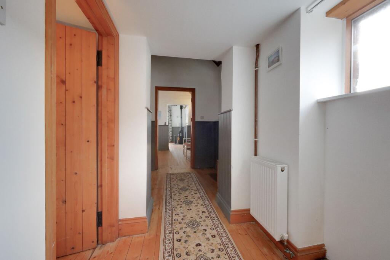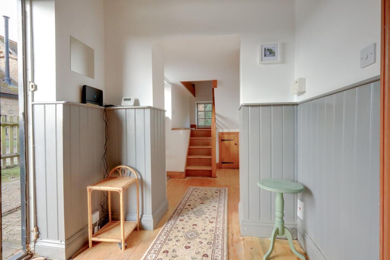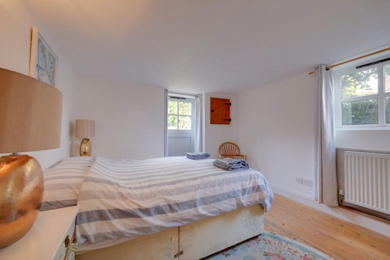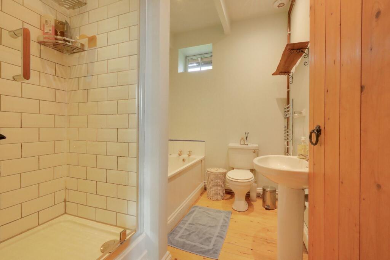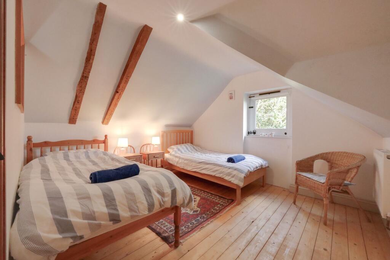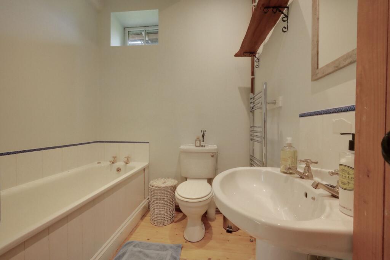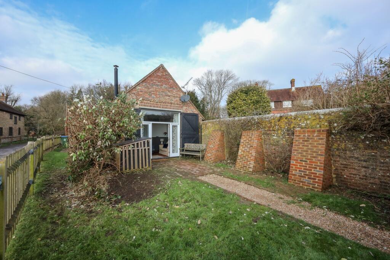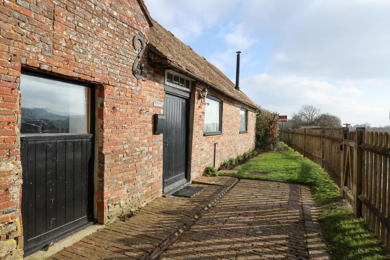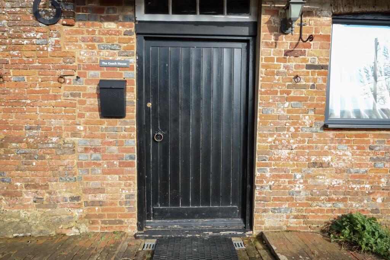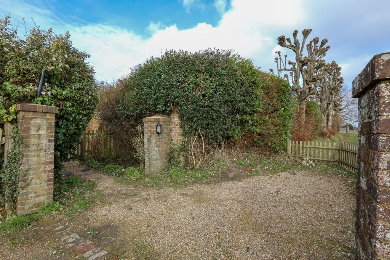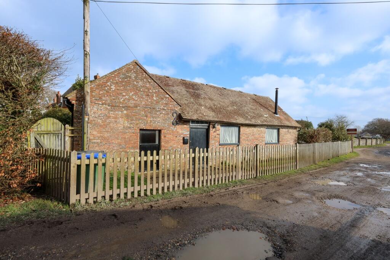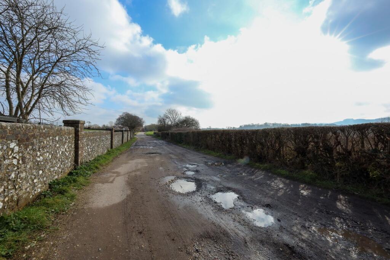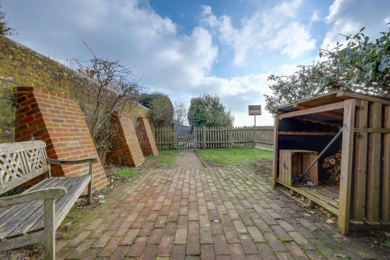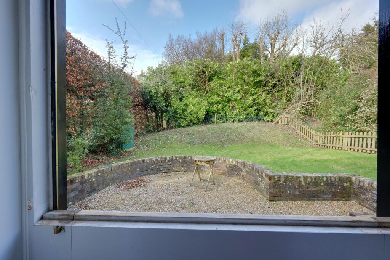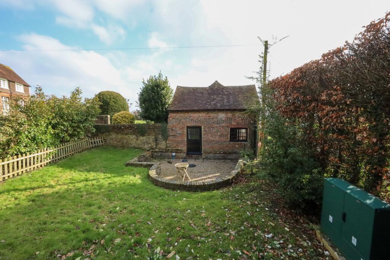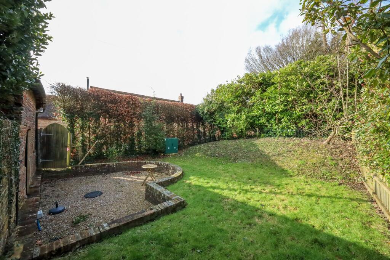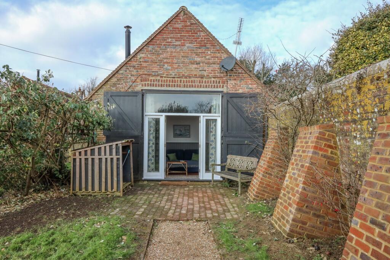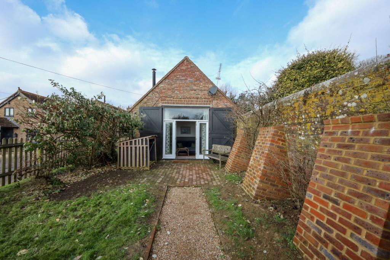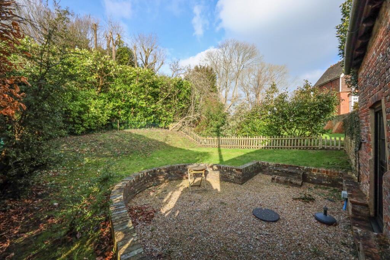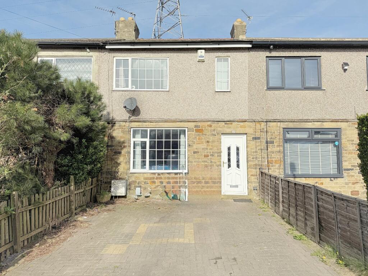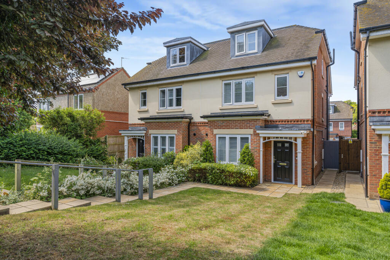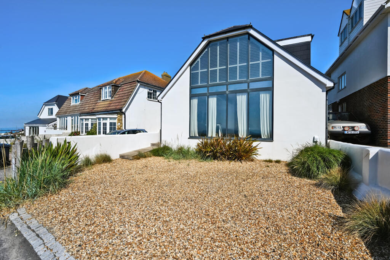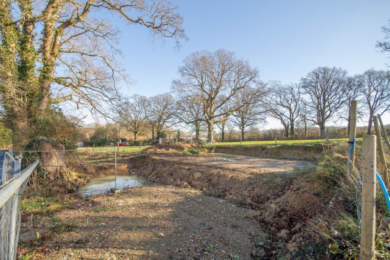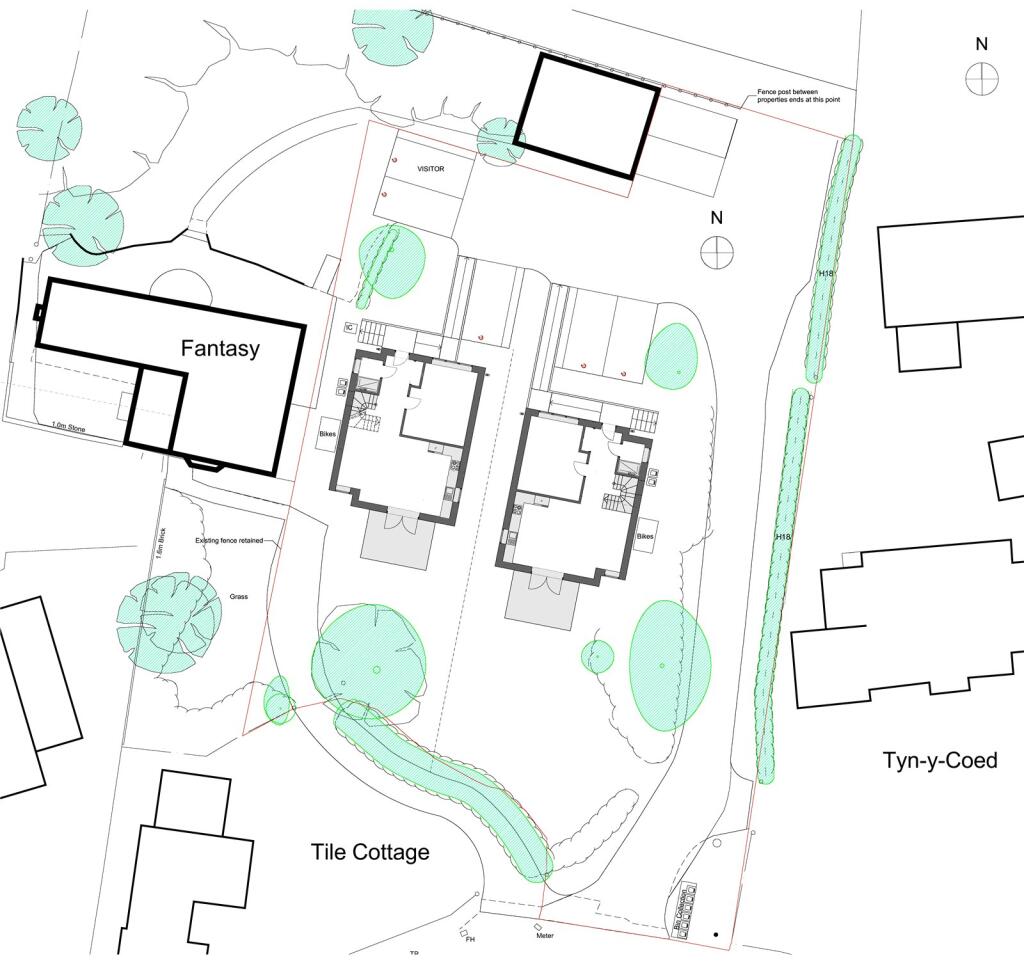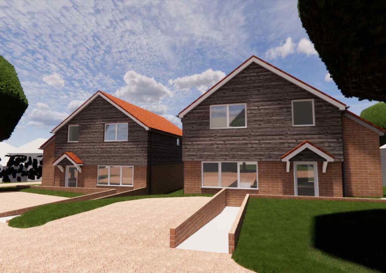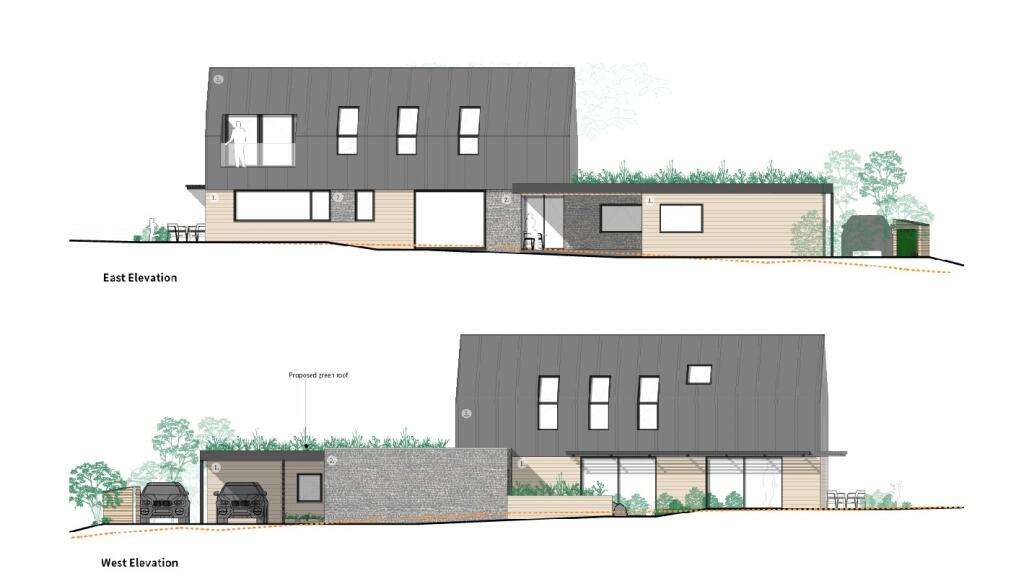Ashurst Lane, Plumpton, BN7
Property Details
Bedrooms
2
Bathrooms
1
Property Type
Barn Conversion
Description
Property Details: • Type: Barn Conversion • Tenure: N/A • Floor Area: N/A
Key Features: • Entrance Hall • Kitchen/Dining Room • Living Room • Rear Gardens • Views to the South Downs
Location: • Nearest Station: N/A • Distance to Station: N/A
Agent Information: • Address: 20 Station Road, Burgess Hill, RH15 9DJ
Full Description: A unique 2 bedroom Victorian cottage, situated in this wonderful rural location with views to the South Downs, a private parking space and cottage style gardens either side of the building. Formerly the stable block to Ashurst the construction is of brick beneath a tiled roof with double glazed windows and electric central heating added in 2022. In 1999 planning permission (LW99/1311) was granted for use as holiday letting and in 2021 this was amended (LW/21/0017) to have independent C3 residential use as a dwelling. The property is situated on the southern outskirts of the village just outside the South Downs National Park. The Coach House is accessed via Ashurst Farm Lane, a private road/bridlepath that is also the southern entrance to Plumpton Racecourse. The centre of Plumpton with its village shop/post office, primary school and pub is one mile to the north. Plumpton railway station with an hourly direct train service to London is a 2 minute drive or a 10 minute walk via a footpath beside the racecourse. A brick paved entrance, formerly used for the horses leads to an impressive wooden front door which opens to the entrance hall which has a vaulted ceiling with hatch to the loft with hot water cylinder and electric boiler. The downstairs bathroom benefits from a separate shower cubicle. The kitchen/dining room with vaulted and beamed ceiling is dual aspect with views to the South Downs, fitted with a range of cream cupboards and integrated cooking appliances. The dual aspect living room also has a vaulted and beamed ceiling with views to the South Downs, folding doors to the east facing rear garden and a freestanding log burner. From the inner hallway there are stairs to the first floor and access to a dual aspect bedroom with a stable door to the west facing rear garden. On the first floor there is the 2nd bedroom. Outside, the front garden is laid to lawn and provides access to the 2 areas of garden. There is a private parking space with a brick pillared entrance to the 41’ x 20’ east facing front garden which has stunning views to the South Downs, shielded to the northern boundary by a period brick wall. The whole is laid to brick paved patio and lawn. To the other side of the property is the west facing 35’ x 35’ rear garden which is laid to a pebblestone patio with a brick retaining wall with the remainder laid to lawn. Shielded by laurel and beech hedging. Outside power. Services: Water, electric central heating, concealed sewerage tank (next to the parking space) with air blower (25% contribution which equates to approximately £200 per annum). Storm water drainage system. EPC Rating: FGarden12.5m x 6.1mGarden10.67m x 10.67m
Location
Address
Ashurst Lane, Plumpton, BN7
City
Plumpton
Features and Finishes
Entrance Hall, Kitchen/Dining Room, Living Room, Rear Gardens, Views to the South Downs
Legal Notice
Our comprehensive database is populated by our meticulous research and analysis of public data. MirrorRealEstate strives for accuracy and we make every effort to verify the information. However, MirrorRealEstate is not liable for the use or misuse of the site's information. The information displayed on MirrorRealEstate.com is for reference only.
