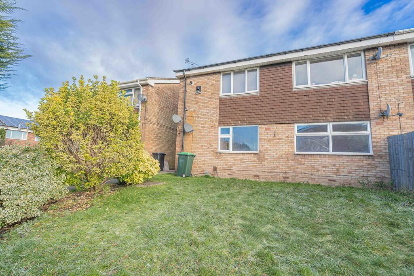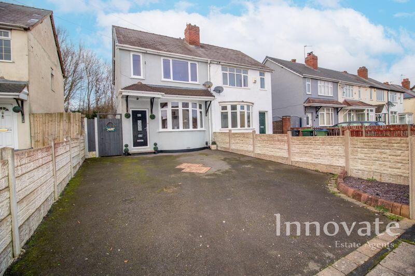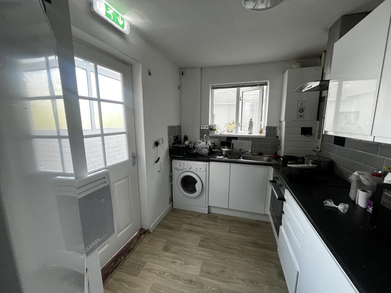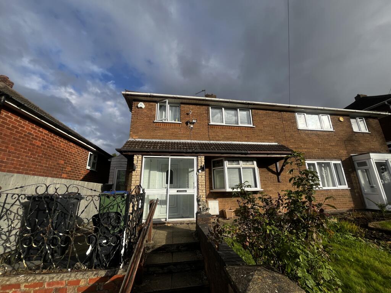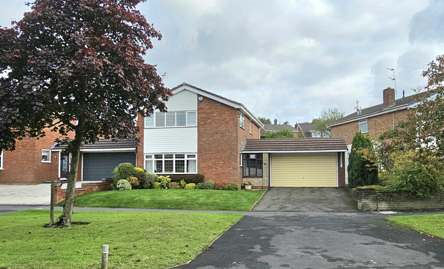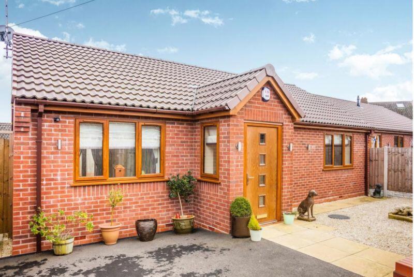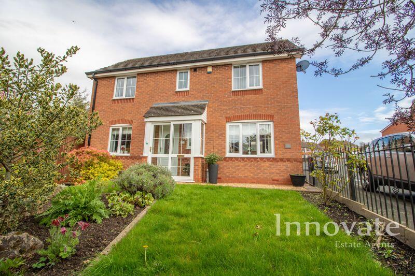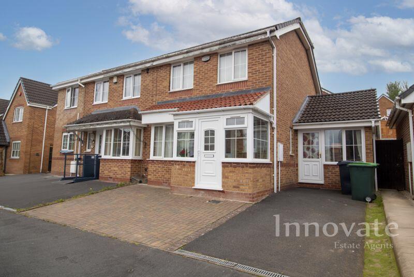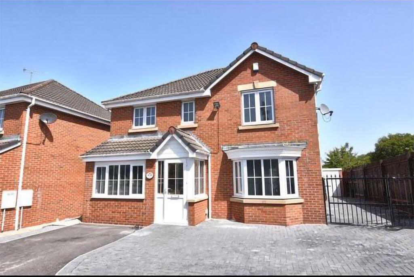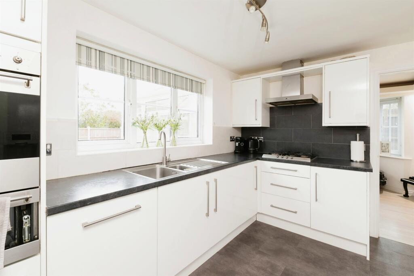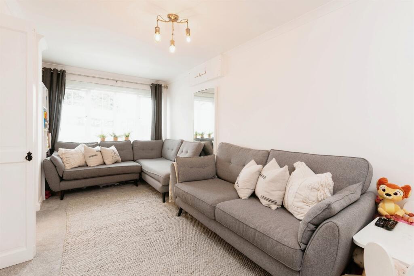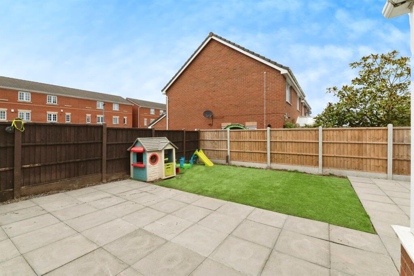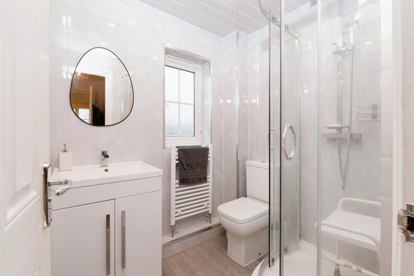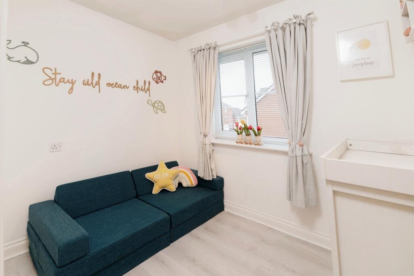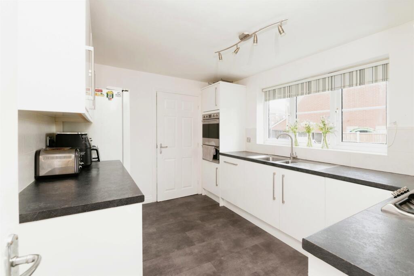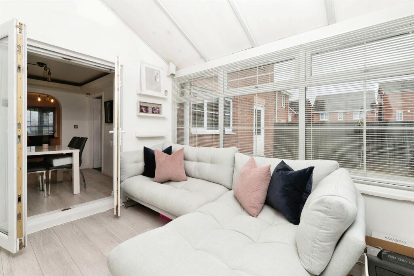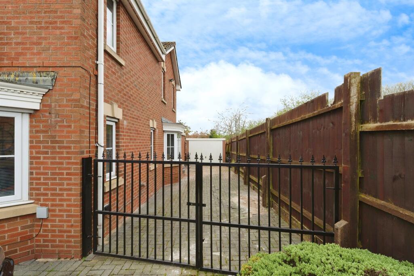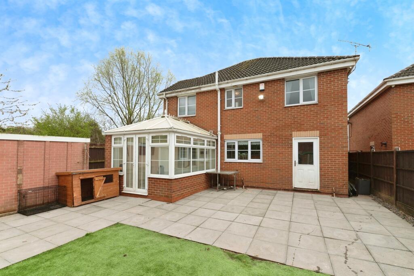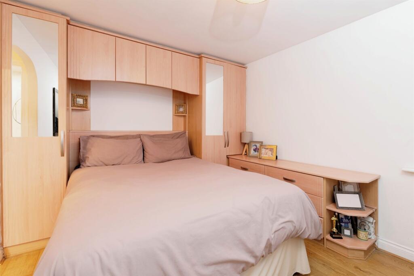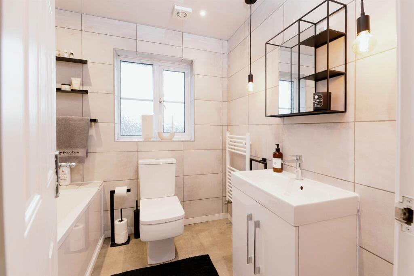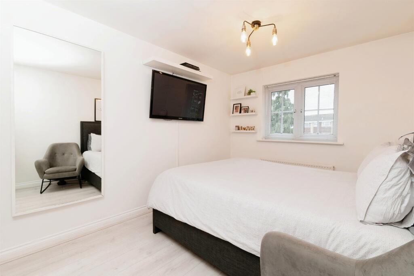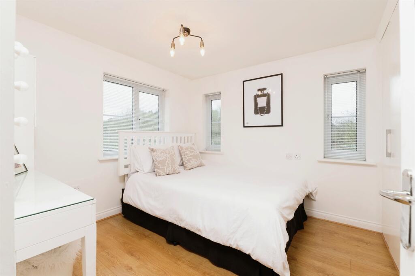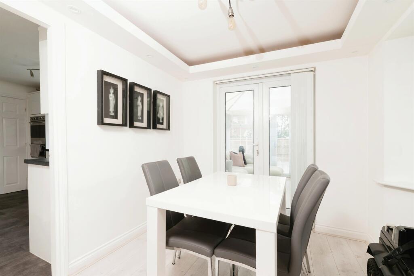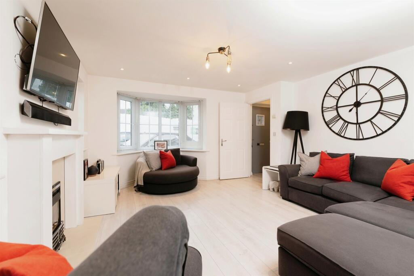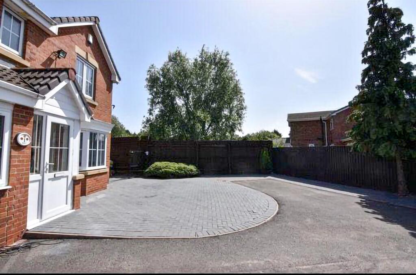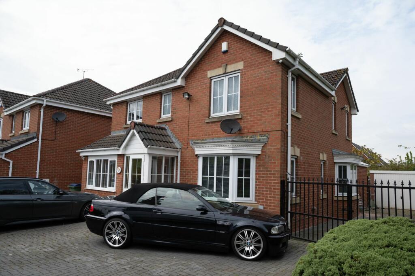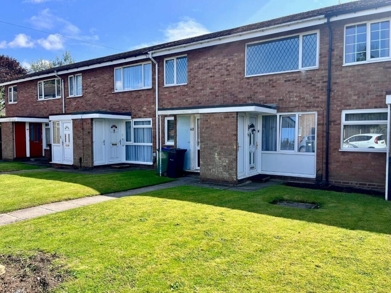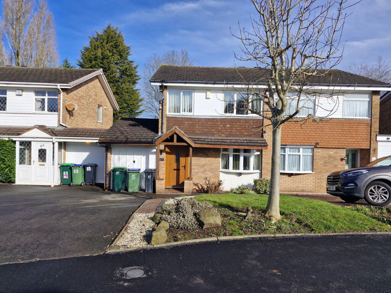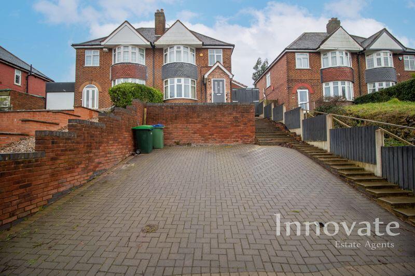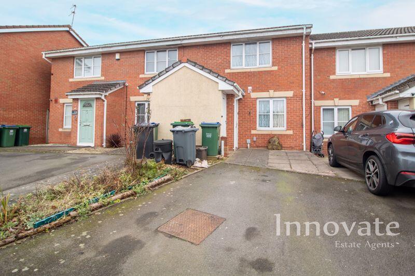Callaghan Drive, Tividale, Oldbury
For Sale : GBP 400000
Details
Bed Rooms
4
Bath Rooms
2
Property Type
Detached
Description
Property Details: • Type: Detached • Tenure: N/A • Floor Area: N/A
Key Features: • LARGE PLOT • DRIVEWAY FOR MULTIPLE CARS • GENEROUS REAR GARDEN • UTILITY ROOM & CONSERVATORY • FOUR BEDROOMS MASTER WITH EN-SUITE • THREE RECEPTION ROOMS
Location: • Nearest Station: N/A • Distance to Station: N/A
Agent Information: • Address: 70-76 Birmingham Street, Oldbury, B69 4EB
Full Description: SUMMARY**DECEPTIVELY SPACIOUS FAMILY HOME SITUATED IN THE CORNER OF CALLAGHAN DRIVE- POTENTIAL TO EXTEND STPP** CALL THE SALES TEAM ON 0121-55-2671DESCRIPTION**DECEPTIVELY SPACIOUS FAMILY HOME SITUATED IN THE CORNER OF CALLAGHAN DRIVE- POTENTIAL TO EXTEND STPP**Beautifully presented throughout this family residence comprises internally of: cloakroom, three reception rooms, kitchen, utility & conservatory, four bedrooms, aster with en-suite and family bathroom. Externally the property has a well maintained and low maintenance rear garden which is on the larger side and would be perfect for any family gathering or entertaining friends. This property is situated within close proximity to local amenities, public transport links and Dudley & Sandwell Train station. Call TODAY to avoid any disappointment and arrange a viewing of this spacious home. on 0121-552-2671Entrance Hall Having door to the front, stairs to upper floor and doors leading to:Cloakroom Having wash hand basin, low level WC and double glazed side window.Lounge 16' 7" x 14' 2" ( 5.05m x 4.32m )Having double glazed bay window and wall mounted radiator.Reception Room 17' 9" x 8' 1" max ( 5.41m x 2.46m max )Having double glazed window to front and wall mounted radiator.Dining Room 9' 1" x 9' 7" into bay ( 2.77m x 2.92m into bay )Having double glazed bay window, french doors to conservatory and wall mounted radiator.Kitchen 11' 8" x 9' ( 3.56m x 2.74m )Having wall and base units, sink/drainer integrated into work surface, electric oven and hob with ex. fan over. double glazed window to the rear.Utility Room 5' 2" x 5' 1" ( 1.57m x 1.55m )Having door to the rear, gas hob with plumbing for washing machine.Conservatory 11' x 9' 4" ( 3.35m x 2.84m )Having french doors leading to garden and wall mounted radiator.Landing Having loft access, doors leading to various rooms:Bedroom One 13' 4" max x 11' max ( 4.06m max x 3.35m max )Having double glazed window to front and side, fitted wardrobes and wall mounted radiator.En-Suite Having double glazed window, wash hand basin with vanity, low level WC and Ex. fan.Bedroom Two 9' 6" plus wardrobes x 9' 7" plus recess ( 2.90m plus wardrobes x 2.92m plus recess )Having two double glazed windows, wall mounted radiator and fitted wardrobes.Bedroom Three 13' 7" x 8' 8" ( 4.14m x 2.64m )Having double glazed window, wall mounted radiator and fitted wardrobes.Bedroom Four 8' 8" x 6' 8" plus wardrobes ( 2.64m x 2.03m plus wardrobes )Having double glazed window, wall mounted radiator and fitted wardrobes.Bathroom Having wash hand basin/vanity unit, low level WC, bath with shower over, double glazed window and Ex.Fan.Rear Garden Having patio area with further astro turf area with side access and fence boundaries.1. MONEY LAUNDERING REGULATIONS - Intending purchasers will be asked to produce identification documentation at a later stage and we would ask for your co-operation in order that there will be no delay in agreeing the sale. 2: These particulars do not constitute part or all of an offer or contract. 3: The measurements indicated are supplied for guidance only and as such must be considered incorrect. 4: Potential buyers are advised to recheck the measurements before committing to any expense. 5: Connells has not tested any apparatus, equipment, fixtures, fittings or services and it is the buyers interests to check the working condition of any appliances. 6: Connells has not sought to verify the legal title of the property and the buyers must obtain verification from their solicitor.BrochuresFull Details
Location
Address
Callaghan Drive, Tividale, Oldbury
City
Tividale
Features And Finishes
LARGE PLOT, DRIVEWAY FOR MULTIPLE CARS, GENEROUS REAR GARDEN, UTILITY ROOM & CONSERVATORY, FOUR BEDROOMS MASTER WITH EN-SUITE, THREE RECEPTION ROOMS
Legal Notice
Our comprehensive database is populated by our meticulous research and analysis of public data. MirrorRealEstate strives for accuracy and we make every effort to verify the information. However, MirrorRealEstate is not liable for the use or misuse of the site's information. The information displayed on MirrorRealEstate.com is for reference only.
Related Homes
