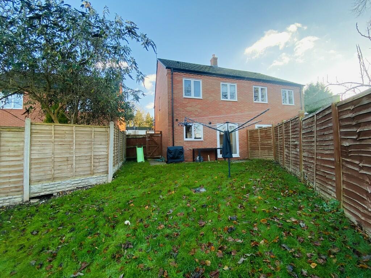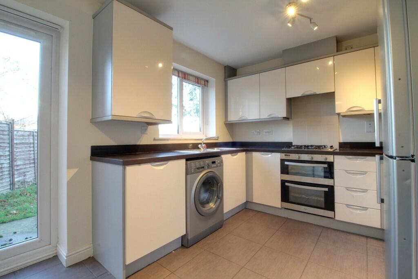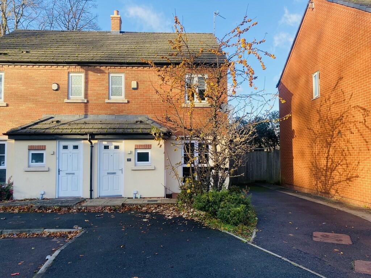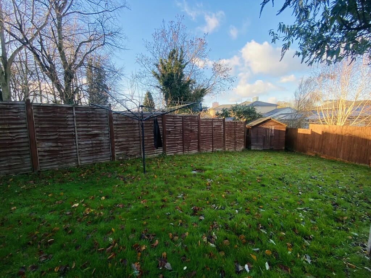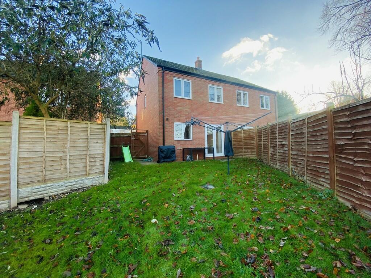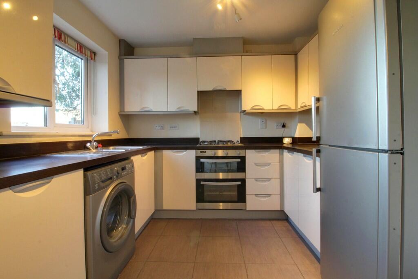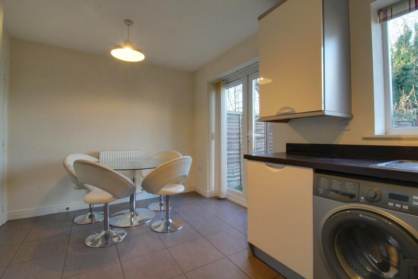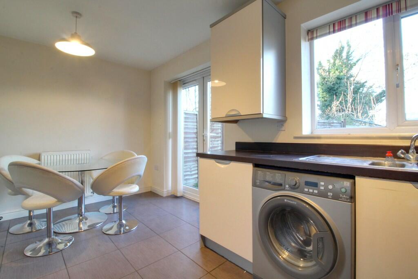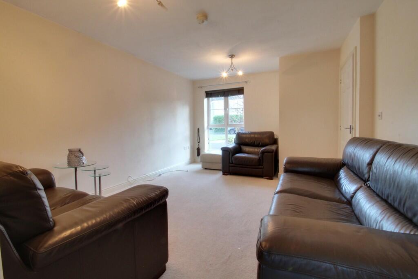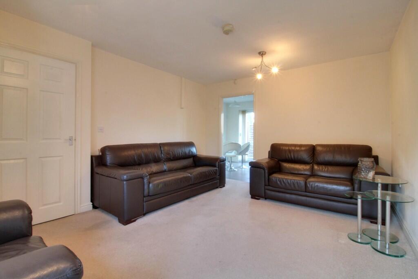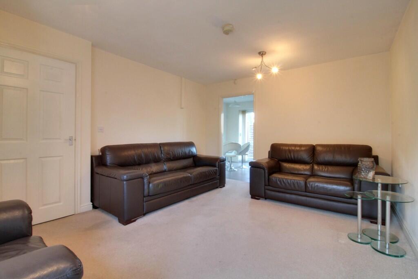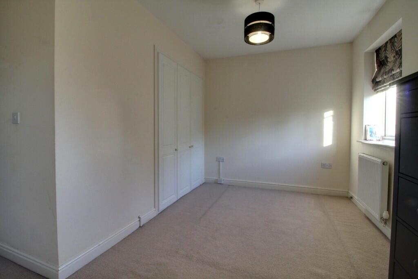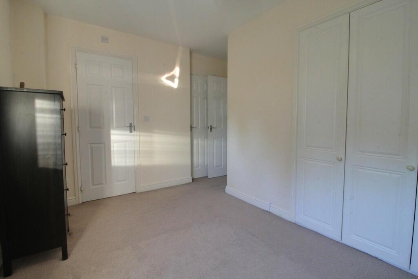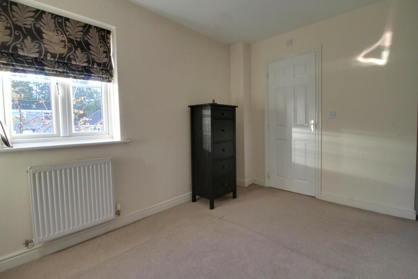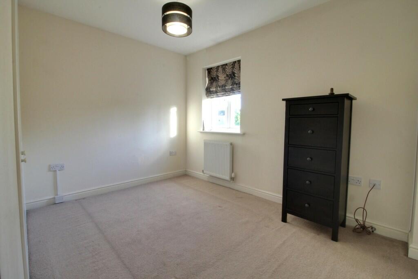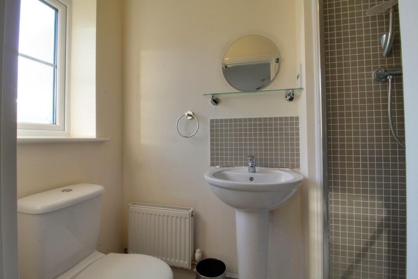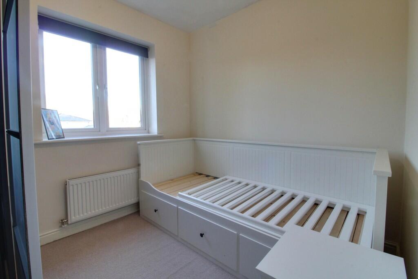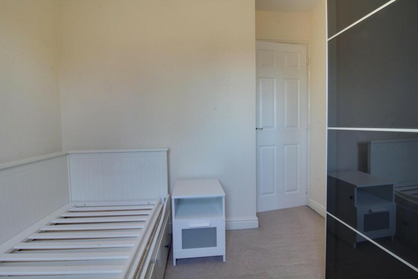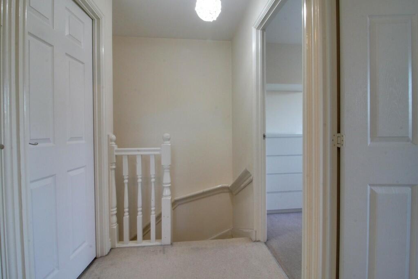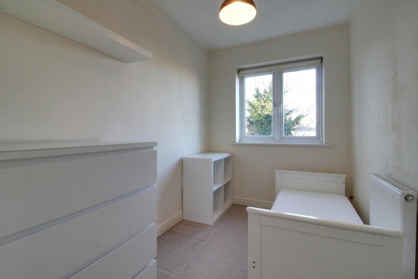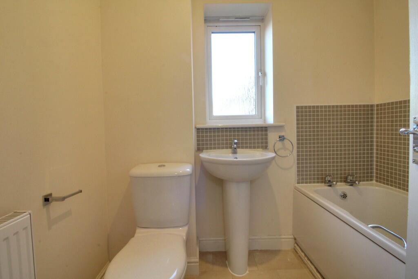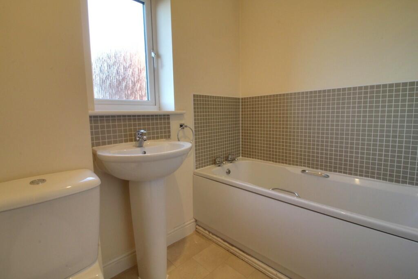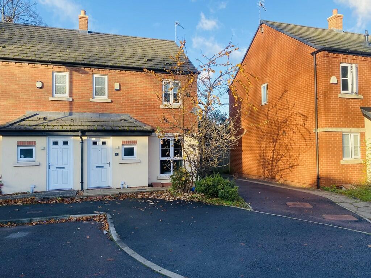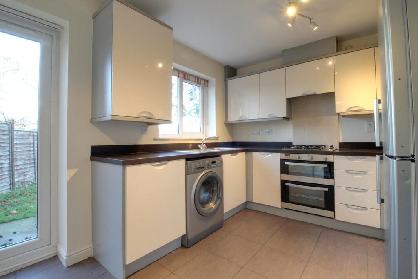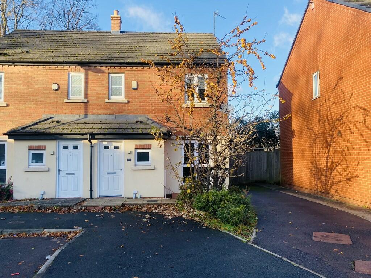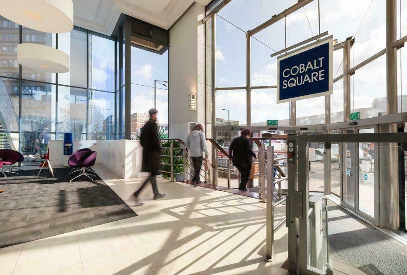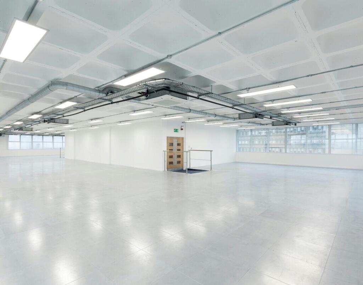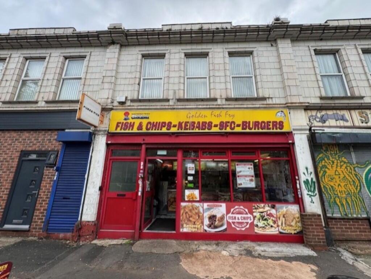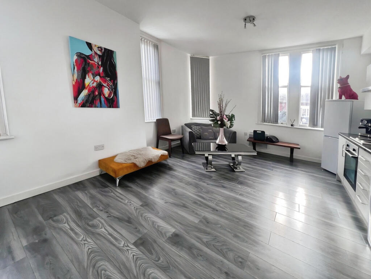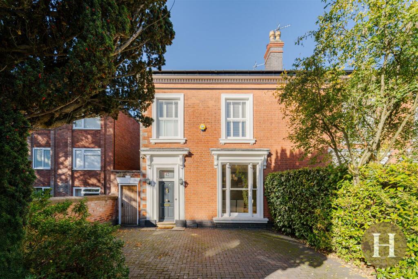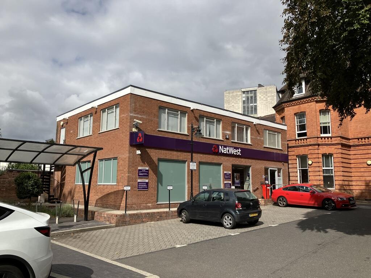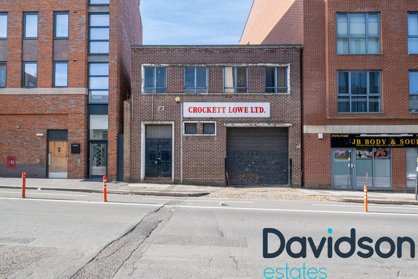Cambridge Crescent, Edgbaston, Birmingham
Property Details
Property Type
Semi-Detached
Description
Property Details: • Type: Semi-Detached • Tenure: N/A • Floor Area: N/A
Key Features: • Available January! • Three Bedrooms • Off Road Parking - Driveway • Quiet Cul-De-Sac Location • 3 Toilets! 2 Bathrooms • Gas Central Heating • Large Rear Garden • Unfurnished • Fully Fitted Kitchen with Appliances • Fantastic Access Links
Location: • Nearest Station: N/A • Distance to Station: N/A
Agent Information: • Address: 37-39 Ludgate Hill, Birmingham, B3 1EH
Full Description: DESCRIPTION A well presented and part furnished, 3 bedroom, Semi Detached Family home. Available January!Briefly comprises of a driveway with space for two cars and a stunning rear garden with shed at the base. Internally, offering a spacious entrance hallway, a modern fully fitted kitchen/dining room, large living room, downstairs W.C and ample storage. Upstairs allows three bedrooms, an en-suite shower room to master, another Family bathroom with shower over the bath and even more storage. Offered Unfurnished HALLWAY 3' 47" x 16' 79" (2.11m x 6.88m) DOWNSTAIRS WC 3' 02" x 6' 24" (0.97m x 2.44m) LIVING ROOM 15' 95" x 11' 84" (6.99m x 5.49m) KITCHEN/DINER 9' 86" x 15' 09" (4.93m x 4.8m) Kitchen appliances include a cooker/hob, washing machine and a fridge/freezer.Diner allows access to rear garden with patio doors UPSTAIRS LANDING 4' 49" x 9' 22" (2.46m x 3.3m) with ample storage BEDROOM ONE 11' 13" x 11' 25" (3.68m x 3.99m) with en-suite and integrated wardrobes/storage EN-SUITE 7' 85" x 3' 45" (4.29m x 2.06m) with standing shower BEDROOM TWO 9' 02" x 8' 61" (2.79m x 3.99m) BEDROOM THREE 9' 70" x 6' 20" (4.52m x 2.34m) BATHROOM 6' 39" x 7' 07" (2.82m x 2.31m) with shower over the bath Tenant Fee Act 1019. Under latest legislation, permitted tenant payments include:- Rent- Utility bills- Holding deposit equivalent of 1 weeks rent- Changes to an AST during tenancy- Company let fees still applyJames Laurence are members of The Property Ombudsman and in partnership with the Money Shield Client Money protection Scheme (CMP). All enquiries and further information requests can be sent to .Birmingham City Council Property Licensing Selective Licensing Of Other Residential Accommodation (Housing Act 2004 Part 3)The local authority has granted a licence in respect of the above property. A licence has been granted as it is a property to which Part 3 of the Act applies and is required to be licensed under that Part.Occupation: This property is licensed for a maximum of TBC people living as TBC households. Notice: All measurements are approximate, and photographs/images provided for guidance only and may not accurately represent the property. Agents Note: All material information stated below has been agreed/ confirmed with our client, we would request all information to be verified by the interested applicant with a James Laurence Estate Agent Employee prior to proceeding forward with an application. Rental Per Month: £1500.00Deposit Amount To Be Held In The Deposit Protection Service (DPS): £ Equivalent to 5-week's worth of Rent. Further information regarding the scheme can be found here: Custodial terms and conditions | DPS (depositprotection.com) Length Of Tenancy: 6 months minimum term Local Authority: Birmingham City Council Council Tax Band: CFurther Material Information:-Part ACouncil Tax / Domestic Rates: CRent: 1400.00Deposit(s): Equivalent to 5-week's worth of Rent. Part BProperty type: HouseProperty construction: Purpose Built Number and types of room: 3Electricity supply: UnknownWater supply: Severn TrentSewerage: MainsHeating: GasBroadband: You should make your own enquires into the coverage.Mobile signal/coverage: You should make your own enquires into the coverage.Parking: YesPart CBuilding safety: This property has cladding, as far as we know the current position with the property is:- It's been tested and there are no works required. You should make enquires about the external wall system of the property, if it has cladding and if it is safe or if there are interim measure in place.Restrictions: N/a.Rights and easements: N/a.Flood risk: N/a.Coastal erosion risk: N/a.Planning permission: N/a.Accessibility/adaptations: N/a.Coalfield or mining area: N/a.Energy Performance Certificate (EPC)**: C
Location
Address
Cambridge Crescent, Edgbaston, Birmingham
City
Edgbaston
Features and Finishes
Available January!, Three Bedrooms, Off Road Parking - Driveway, Quiet Cul-De-Sac Location, 3 Toilets! 2 Bathrooms, Gas Central Heating, Large Rear Garden, Unfurnished, Fully Fitted Kitchen with Appliances, Fantastic Access Links
Legal Notice
Our comprehensive database is populated by our meticulous research and analysis of public data. MirrorRealEstate strives for accuracy and we make every effort to verify the information. However, MirrorRealEstate is not liable for the use or misuse of the site's information. The information displayed on MirrorRealEstate.com is for reference only.
