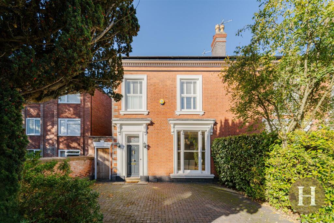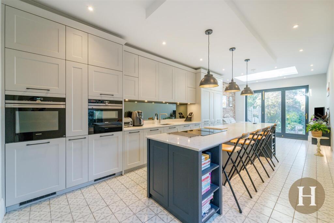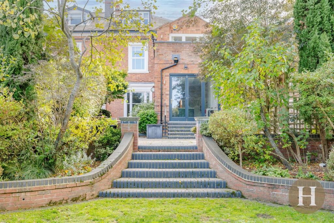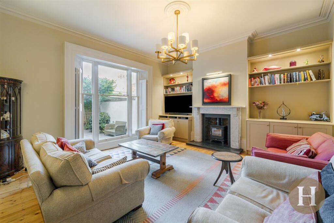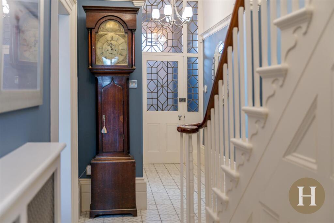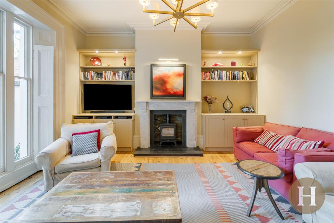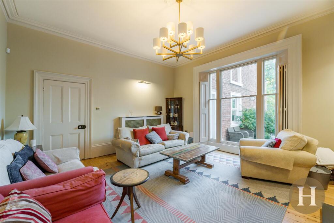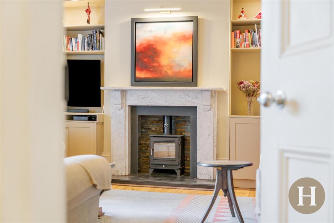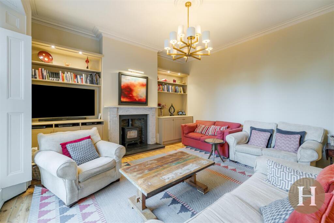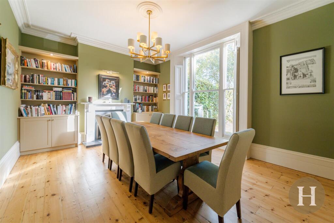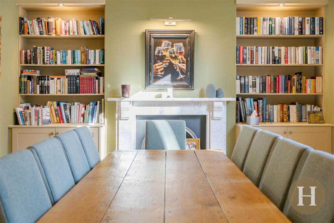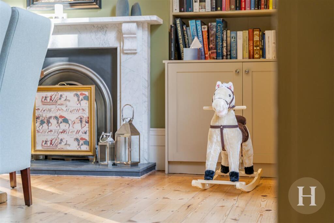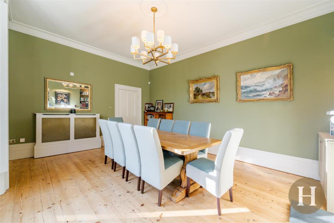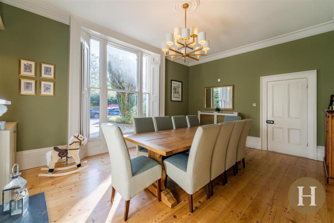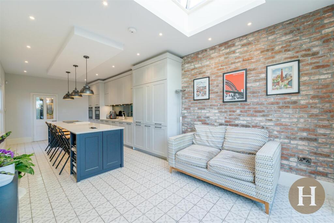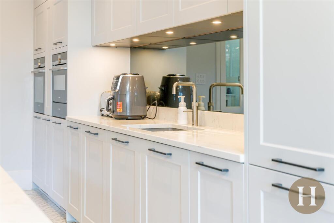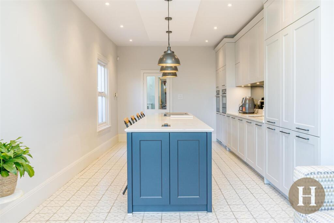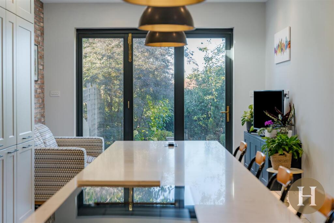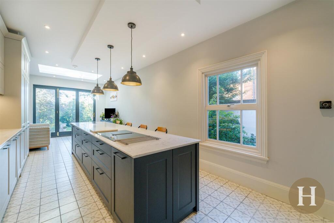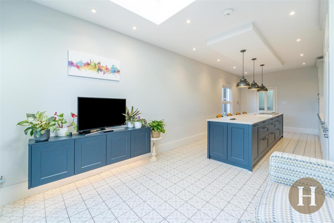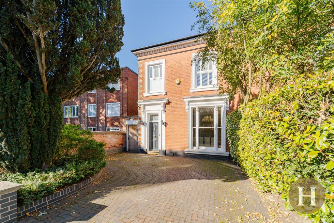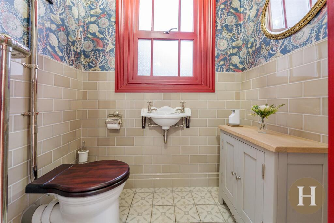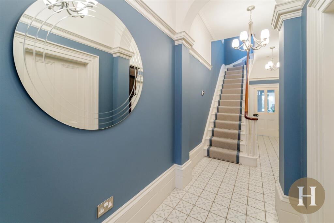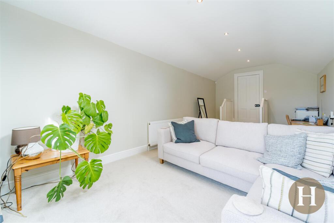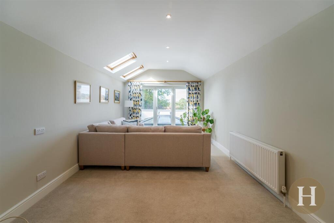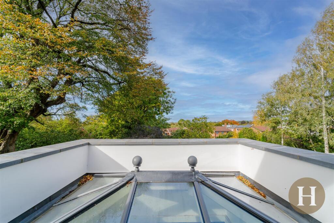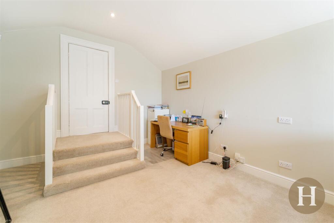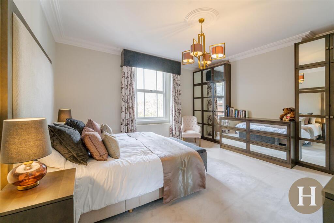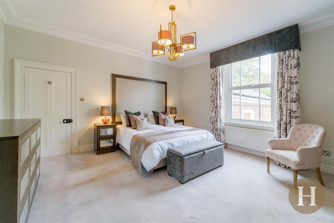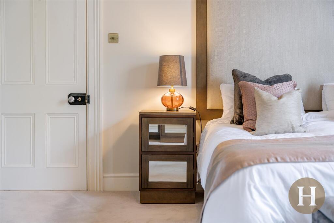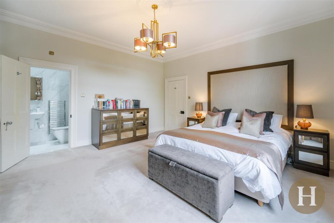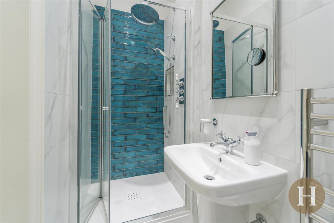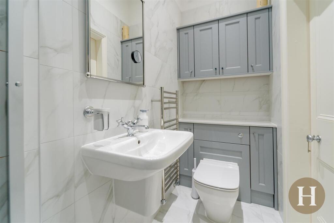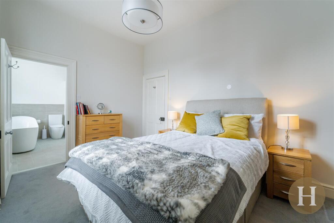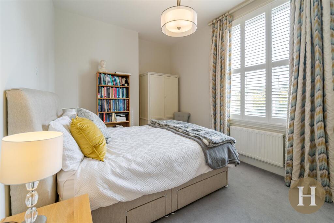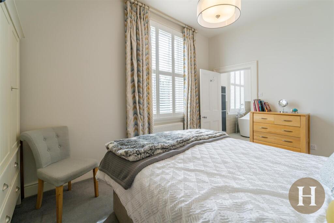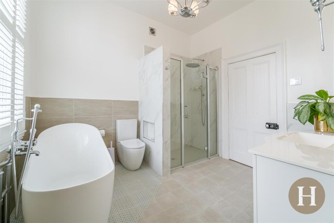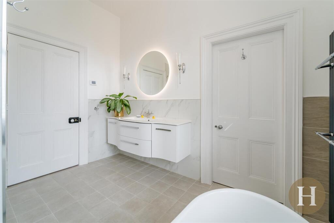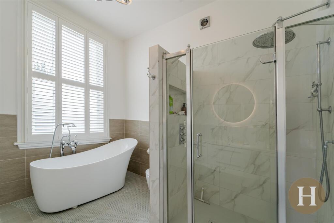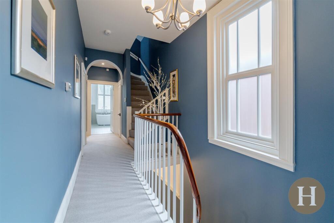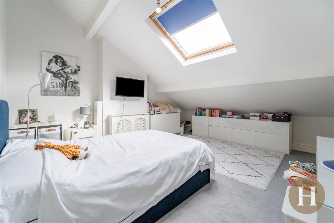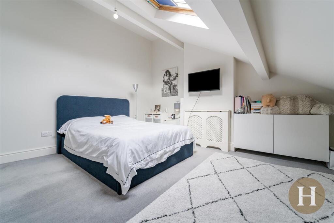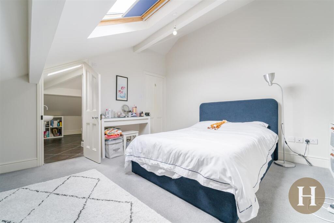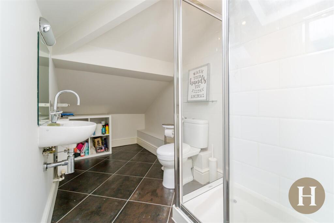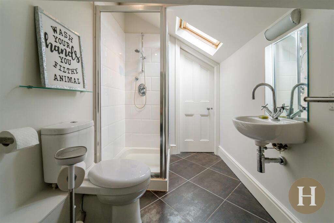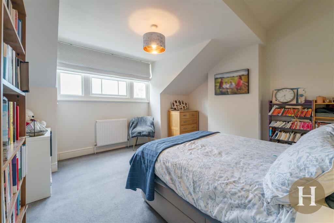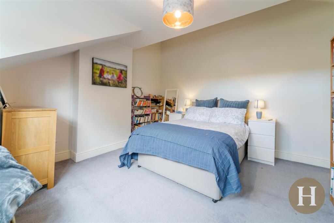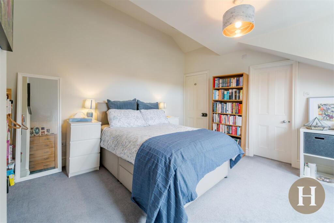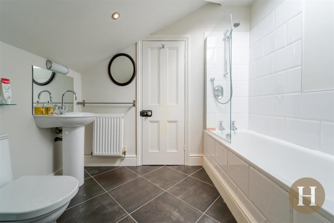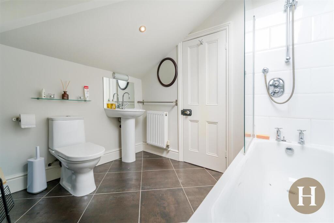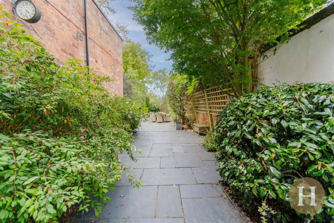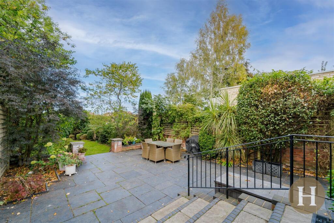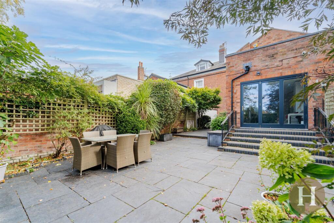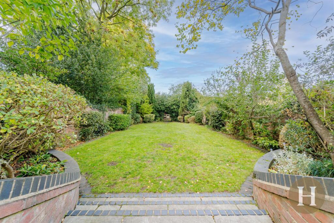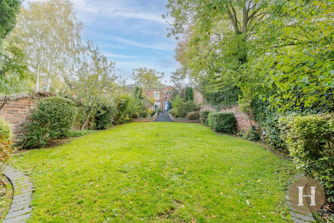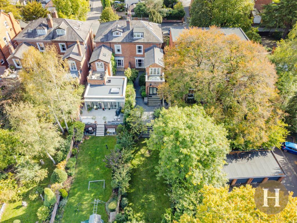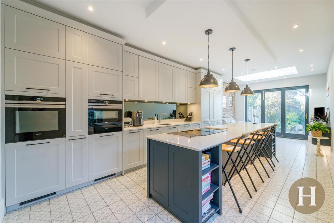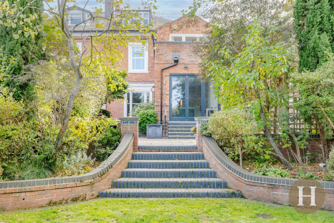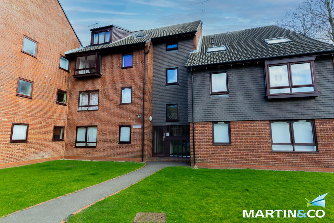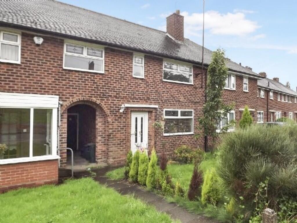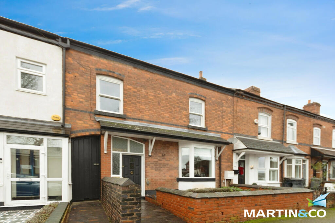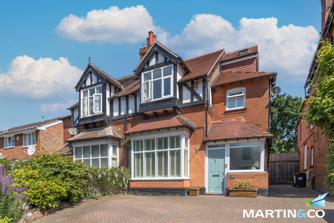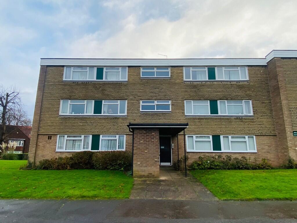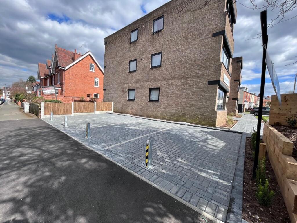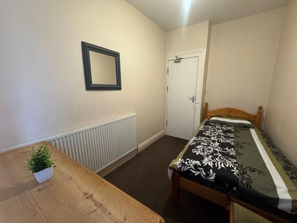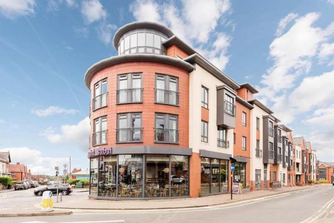St. Peters Road, Harborne, Birmingham
Property Details
Bedrooms
4
Bathrooms
4
Property Type
Semi-Detached
Description
Property Details: • Type: Semi-Detached • Tenure: Freehold • Floor Area: N/A
Key Features:
Location: • Nearest Station: N/A • Distance to Station: N/A
Agent Information: • Address: 185-187 High Street Harborne Birmingham B17 9QG
Full Description: Hadleigh Estate Agents are delighted to offer this substantial property for sale. Located on St Peters Road the property has been sympathetically improved throughout by the current owners. Being set back beyond a block set drive offering ample parking and fore garden. This home offers a unique opportunity to acquire a modern property boasting traditional features, comprising enclosed vestibule porch and reception hall. Guest WC, two spacious reception rooms and a modern fitted breakfast kitchen. The first floor offers two bedrooms, ensuite and family bathroom. Completing the first floor is an additional lounge which can also be used as a fifth bedroom. The second floor boasts two further bedrooms, both complete with ensuites. To the rear is an enclosed private garden with laid patio.Location - St Peters Road is one of the most highly regarded and sought after locations within Harborne. Located within walking distance to St Peters Church and St Peters Primary School, along with Harborne High Street being easily accessible with its excellent shopping, restaurant and cafés including Marks & Spencer Food Hall and Waitrose, whilst there is also easy access to Birmingham city centre, Birmingham University and the Queen Elizabeth medical complex. The surrounding area offers further excellent state and independent schools for boys and girls of all ages, including Harborne Junior & Infants School and The Blue Coat School. Recreational amenities include Edgbaston & Harborne golf clubs, Edgbaston Priory and Tennis club, sailing at Edgbaston Reservoir, Warwickshire County Cricket Ground and Birmingham Botanical Gardens.Enclosed Vestibule Porch - Having partially glazed front door, tiled floor, ceiling light point and cornice.Reception Hall - Having tiled flooring, central heating radiators, cornice and three ceiling light points. Plaster arch, staircase rising off and original hardwood inner front door with leaded light window and matching panels to side. Further giving access to the cellar.Cellar - Spacious cellar complete with lighting, power and housing heating system.Dining Room - Spacious dining room benefitting from feature fireplace with marble mantle and slate hearth beneath, original wood flooring and central heating radiator. Ceiling light point, cornice and original sash style window to front with shutters. The dining room further boasts fitted shelving and cabinets within the alcoves.Lounge - Being at the focal point is a feature fireplace with marble mantle, slate hearth beneath and log burner. Original wood flooring, cornice, ceiling light point, central heating radiator and wall light. Full height sash style window to the rear elevation with shutters. Further benefitting from fitted shelving and cabinets with downlighters.Guest Wc - High level traditional WC, floating hand wash basin and traditional towel radiator. Sash style window to the side elevation, ceiling light point, tiled flooring and partially tiled walls.Kitchen Diner - A comprehensive modern fitted kitchen, boasting a range of base and wall units. Integrated appliances, the mirrored splashback is complimented with under unit downlighters. The focal point being the substantial kitchen island, offering further storage. Sash style window to the side elevation, ceiling spotlights and bi-fold doors lead to the rear garden. The spacious kitchen further allows for seating area, complete with floating unit, ceiling lantern and underfloor heating.Landing - Open landing with window to the side elevation and open bannister. Stairs to second floor accommodation, two storage cupboards, ceiling light point and spotlights.First Floor Lounge - With steps down to, the spacious lounge can also be used as an additional bedroom. Boasting windows to the rear elevation, along with two skylights. Central heating radiator and ceiling spotlights.Master Bedroom - The master bedroom offers fitted wardrobes and drawers, access to the en-suite and window to the rear elevation. Ceiling light point, cornices and central heating radiator.Ensuite - Modern ensuite offering walk in shower cubicle, including additional handheld shower attachment. Hand wash basin, concealed low level flush WC and fitted units. Mirrored medicine cabinet, towel radiator, ceiling spotlights and tiled suite.Bedroom Two - Double bedroom with sash style window to the front elevation, complete with shutters, central heating radiator and ceiling light point. Further giving access to the Jack and Jill family bathroom.Family Bathroom - Spacious bathroom suite, boasting freestanding bath with traditional taps and shower attachment. Walk in shower cubicle, low level flush WC and floating vanity unit. Light up mirror, wall lights, ceiling light point and sash style window to the front elevation. Tiled flooring, partially tiled walls, towel radiator and underfloor heating.Bedroom Three - Spacious double bedroom benefitting from access to ensuite, skylight and eaves storage. Ceiling light point and central heating radiator.Ensuite - Walk in tiled shower cubicle, low level flush WC and hand wash basin. Central heating radiator, ceiling spotlight and skylight.Bedroom Four - Double bedroom with window to the rear elevation, access to ensuite bathroom, ceiling light point and central heating radiator.Ensuite - Partially tiled shower over bath, low level flush WC and hand wash basin. Skylight, central heating radiator and ceiling spotlights.Garden - Substantial private garden predominantly laid to lawn. Slabbed patio area and steps down from the kitchen. Further steps lead down to the garden, containing an array of mature shrubs and flowering borders.BrochuresSt. Peters Road, Harborne, Birmingham
Location
Address
St. Peters Road, Harborne, Birmingham
City
Harborne
Legal Notice
Our comprehensive database is populated by our meticulous research and analysis of public data. MirrorRealEstate strives for accuracy and we make every effort to verify the information. However, MirrorRealEstate is not liable for the use or misuse of the site's information. The information displayed on MirrorRealEstate.com is for reference only.
