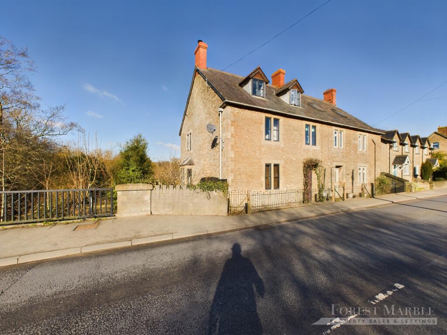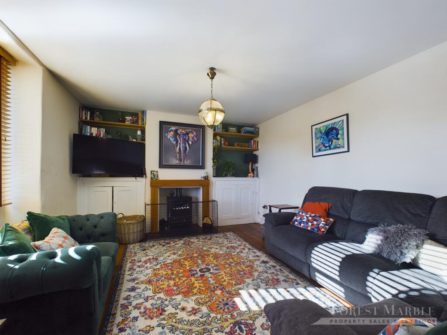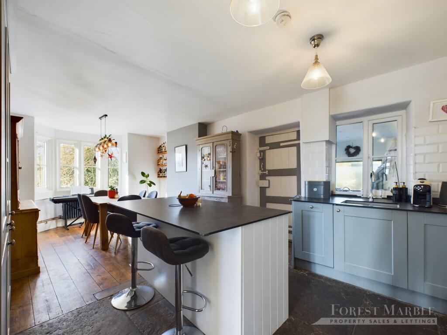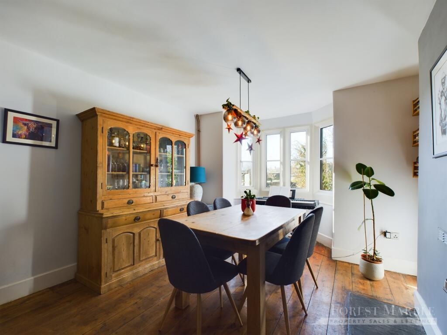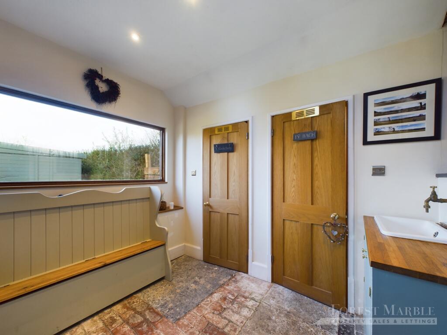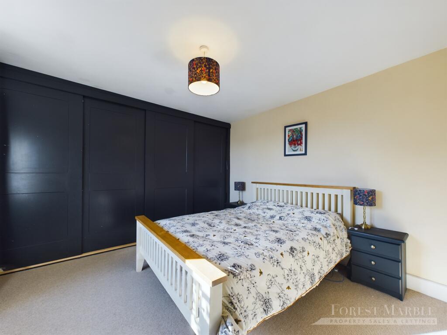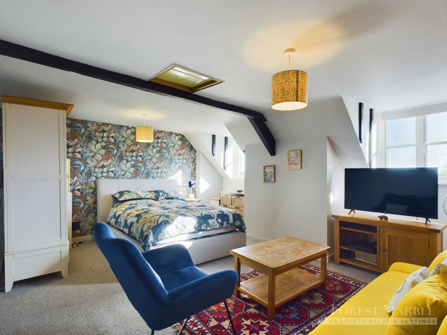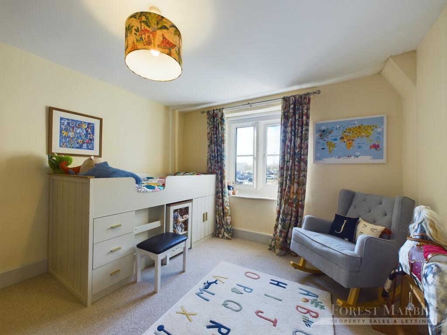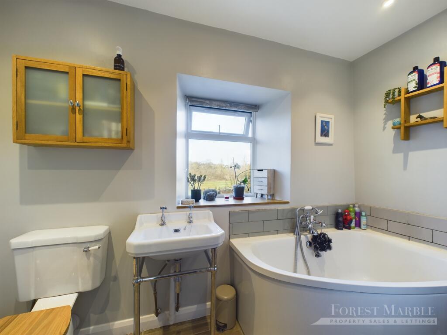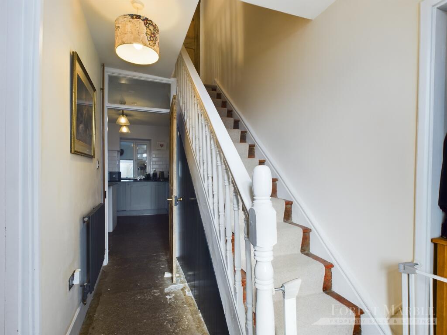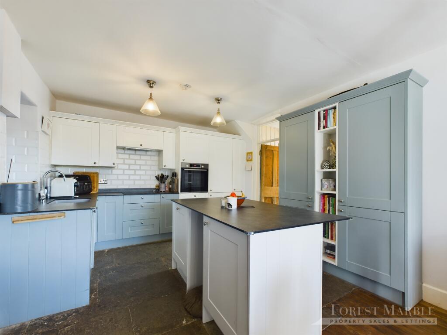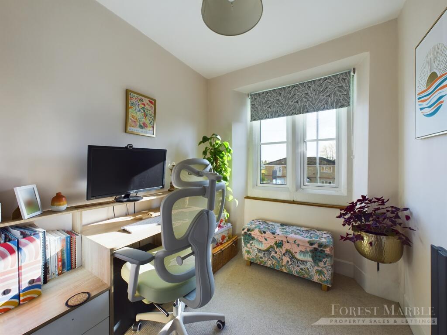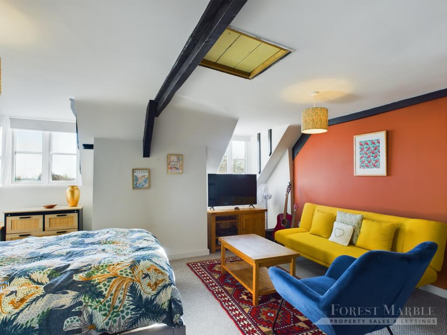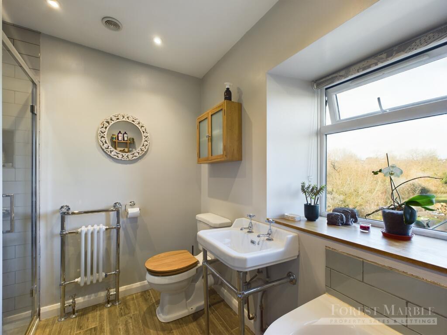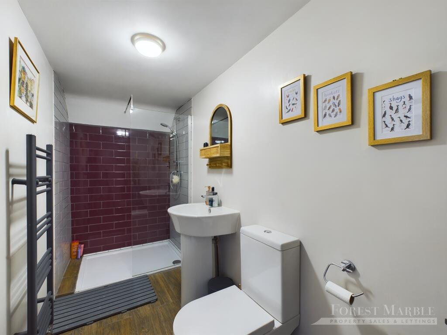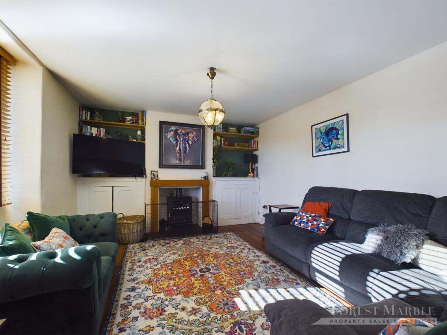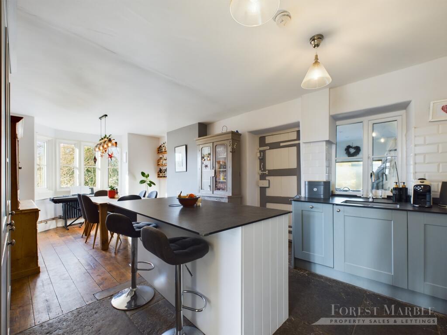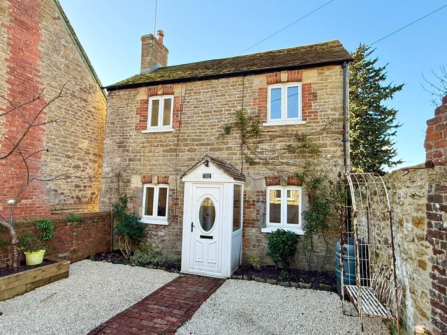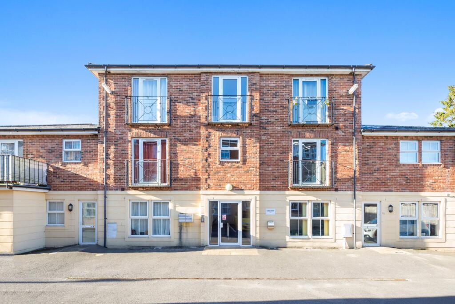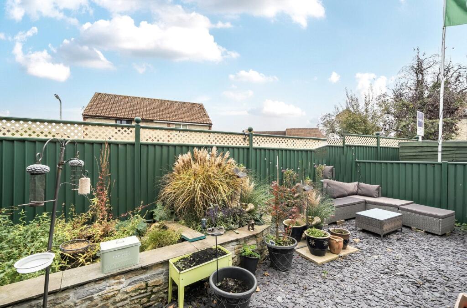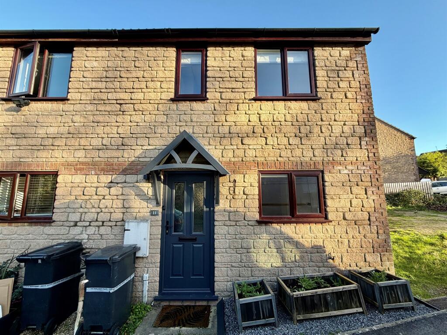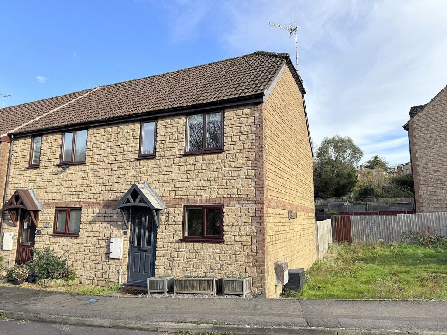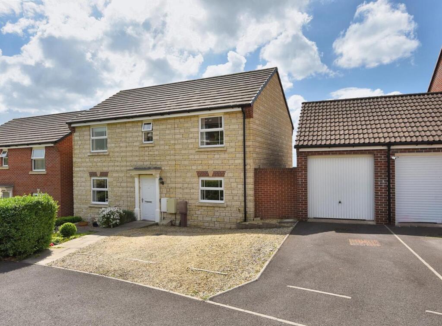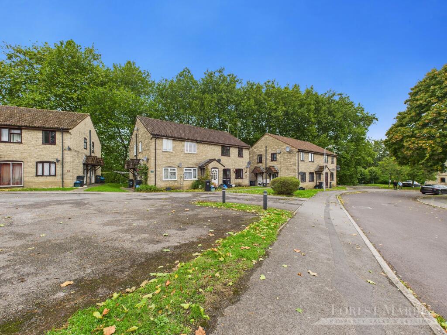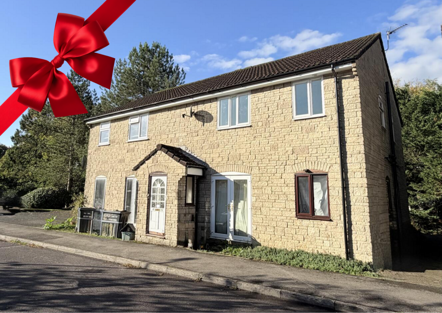Carmel Villas, Wincanton
Property Details
Bedrooms
4
Bathrooms
2
Property Type
Semi-Detached
Description
Property Details: • Type: Semi-Detached • Tenure: N/A • Floor Area: N/A
Key Features: • Character Property • Modernised & Updated Throughout • Four Bedrooms including En-Suite Facilities • Substantial Plot with Large Gardens • Outbuildings and Garden Office • Stunning Open Plan Kitchen Diner
Location: • Nearest Station: N/A • Distance to Station: N/A
Agent Information: • Address: 4 Harris Close, Elworthy Park, Frome, BA11 5JY
Full Description: Interact with the virtual reality tour and all Forest Marble 24/7 to arrange your viewing of this fine example of a Victorian home. The property has been sympathetically renovated and updated in recent years and now balances period character and modern style to offer a refined and comfortable living space, ideal for family living. Internally you will enjoy four bedrooms, three generous double proportions with the fourth perfectly accommodating a home office or nursery. A family bathroom with corner bath and shower is positioned on the first floor, whilst the upper floor bedroom benefits from ensuite shower room. The ground floor living space has a wonderful flow; off of the impressive entrance hall you have a large bay fronted sitting room, and to the rear of the house the charming kitchen diner makes for a warm and welcoming place to entertain friends and family. Aside from the house itself the home sits on an overall plot of approximately one quarter of an acre, boasting considerable landscaped gardens and incorporating lawn space, vegetable beds, as well as established shrubs and fruit trees. This really will appeal to the green fingered buyer, but also offer a wonderful environment for children and pets to enjoy. To view the virtual reality tour please follow this link: What Our Vendors LoveThe ‘tardis’ like interior of this house is what drew us to buy this family home. Once we stepped inside, saw the space and potential we couldn’t resist buying it. The top floor provides a large open plan bedroom/living area with en-suite which has been ideal for people staying. We have spent just over 4 years lovingly creating the house we envisaged.Last year we mainly concentrated on our garden, adding some finishing touches to create a well secluded ‘al fresco’ dining area-perfect for BBQ’s and entertaining family and friends. We have loved designing and creating the veg patch which has provided us with entertainment for our little boy whose favourite pastime is pinching raspberries and strawberries as well as helping to dig potatoes, not to mention the lovely recipes using our home-grown vegetables. My favourite part to enjoy is the tiered garden ‘nook’ which is a lovely place to relax with a book. If you like birds, this garden is magic. I have seen all common garden birds and some not so common ones. Our favourite being the goldfinches and nuthatch. We were also excited to hear that a mother otter and her two young babies were spotted in the river recently.It’s location to the local shops has been so useful (especially welcoming a new family member!) The park is just around the corner which we have enjoyed as a family, walking the dog, playing in the children’s park with our son and kicking a football with friends and other families. Cale Park Café is excellent for breakfast or coffees and the cakes are divine! Highly recommend.We will be sad to say goodbye to this family home.what3words: scorching.innovator.mimedEntrance Hallway11.67ft x 5.67ftmaxLiving Room12.08ft x 15.58ftmaxKitchen Diner11.33ft x 21.67ftmaxBoot Room9.42ft x 7ftWC4.25ft x 3.25ftLaundry Room4ft x 3.08ftFirst Floor Landing9.42ft x 7.25ftmaxBedroom One12.33ft x 11.92ftplus wardrobesBedroom Two11.33ft x 11.17ftplus recessBedroom Four6.92ft x 6.83ftBathroom6.92ft x 10.17ftmaxBedroom Three (Upper Floor)15.17ft x 16.08ftmaxEn-Suite12.17ft x 4.33ftTimber Built Cabin10ft x 13.17ftAdditional side store and log store. Power and light.DirectionsComing off the A303 head onto Southgate road towards the town centre. Cross over the bridge and the property is on your left hand side. Parking is found to the rear of the property.Agent NotesUnder the estate agency act of 1979, potential buyers are advised that the seller of this property is a Forest Marble employee. At Forest Marble estate agents we bring together all of the latest technology and techniques available to sell or let your home; by listening to your specific requirements we will work with you so that together we can achieve the best possible price for your property. By using our unique customer guarantee we will give you access to a true 24/7 service (we are available when you are free to talk), local knowledge, experience and connections that you will find will deliver the service you finally want from your estate agent. Years of local knowledge covering Frome, Warminster, Gillingham, Wincanton, Shaftesbury, Midsomer Norton and all surrounding villages. We offer a full range of services including Sales, Lettings, Independent Financial Advice and conveyancing. In fact everything you need to help you move.BrochuresBrochure 1
Location
Address
Carmel Villas, Wincanton
City
Wincanton
Features and Finishes
Character Property, Modernised & Updated Throughout, Four Bedrooms including En-Suite Facilities, Substantial Plot with Large Gardens, Outbuildings and Garden Office, Stunning Open Plan Kitchen Diner
Legal Notice
Our comprehensive database is populated by our meticulous research and analysis of public data. MirrorRealEstate strives for accuracy and we make every effort to verify the information. However, MirrorRealEstate is not liable for the use or misuse of the site's information. The information displayed on MirrorRealEstate.com is for reference only.
