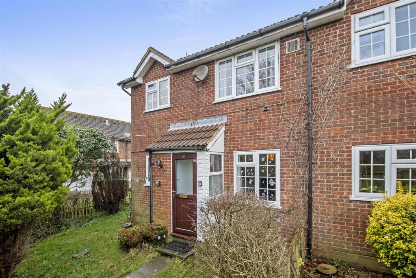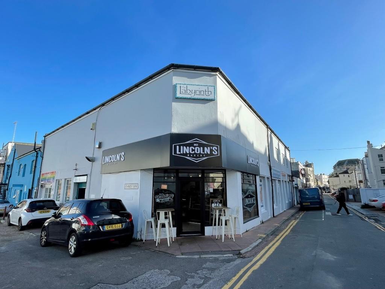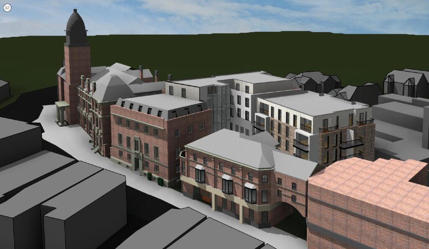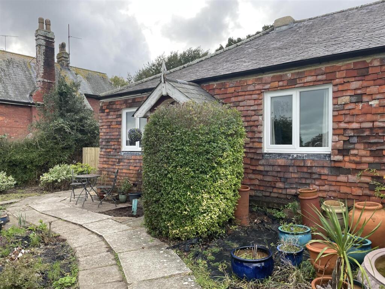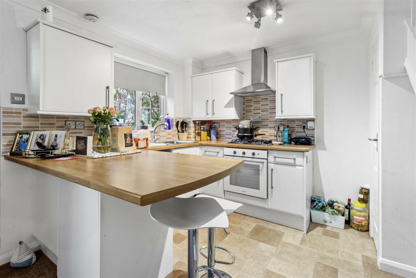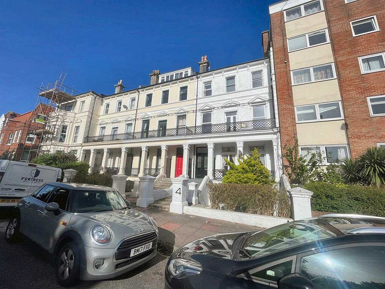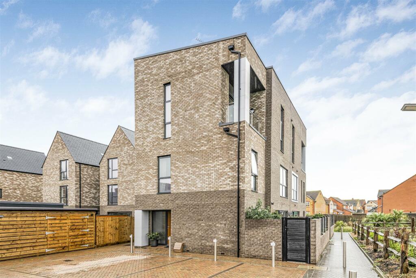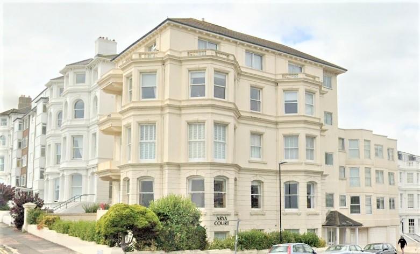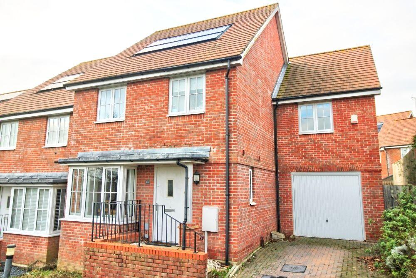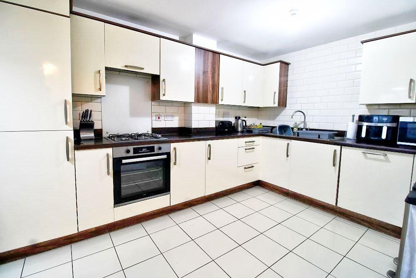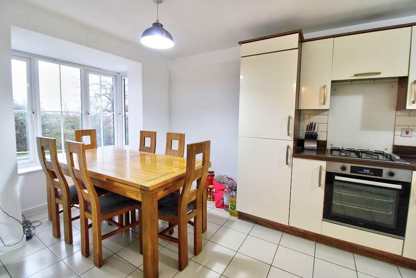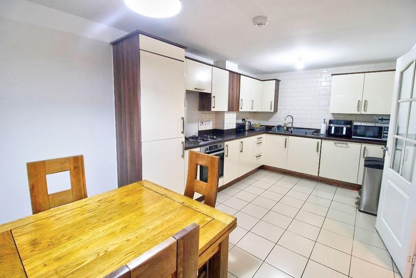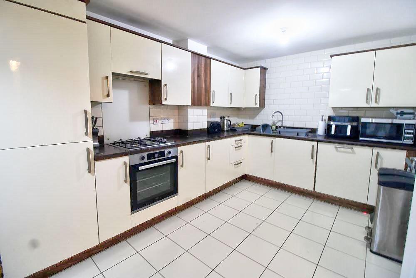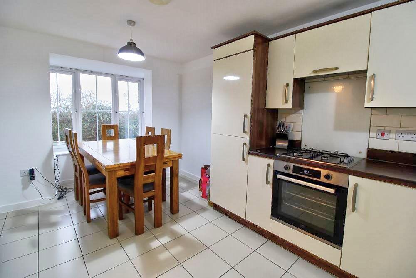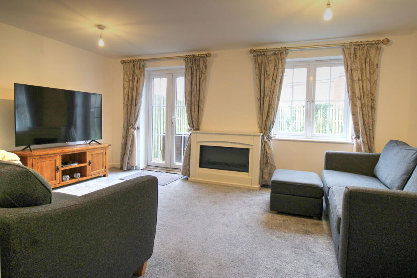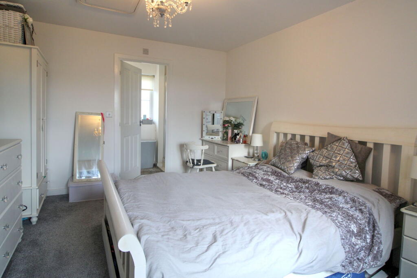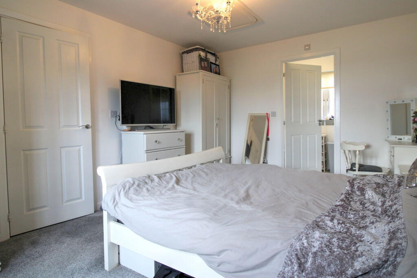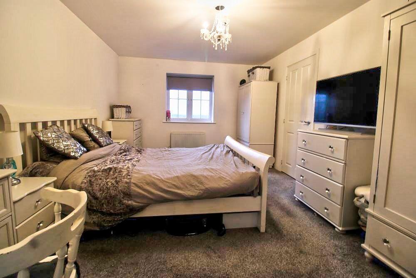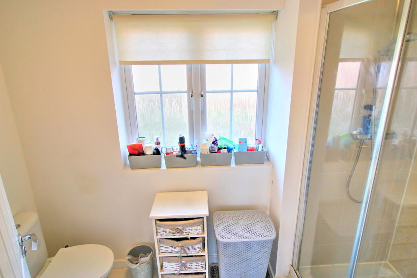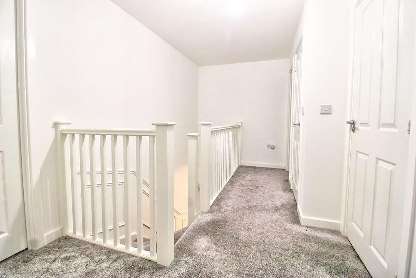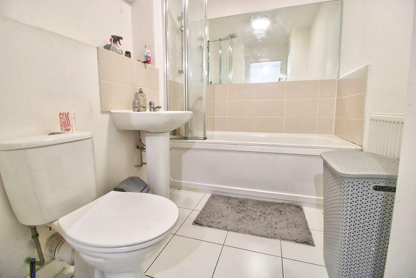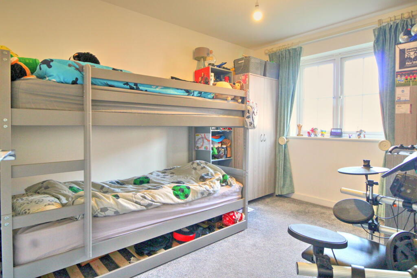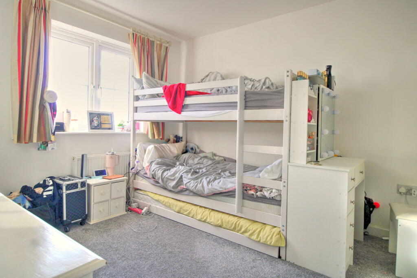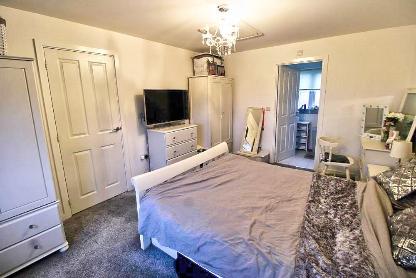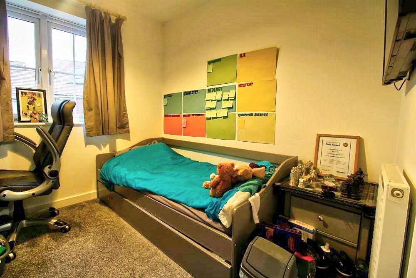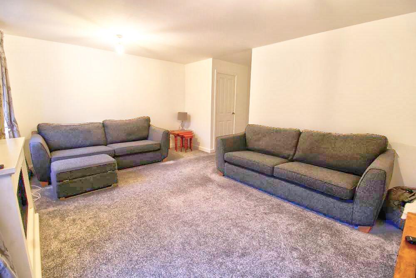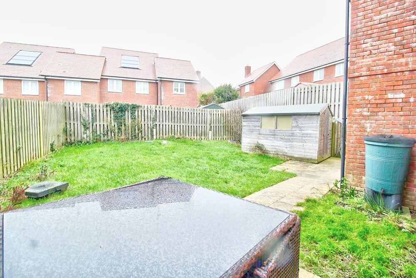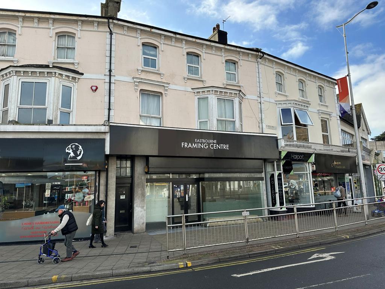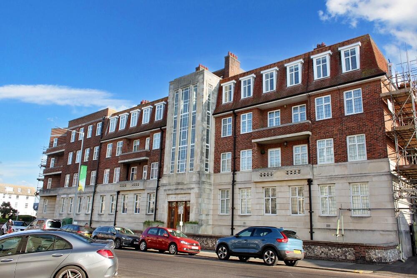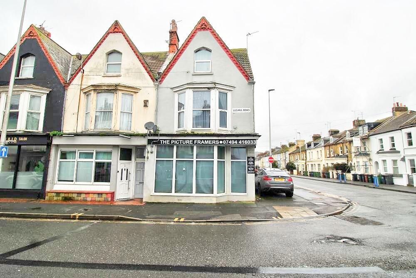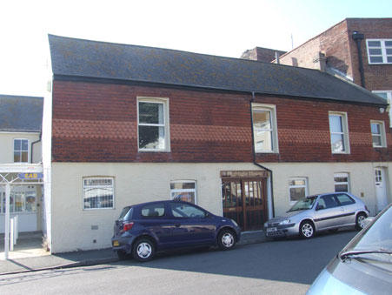Carnforth Crescent, Eastbourne, BN23 8NJ
For Sale : GBP 425000
Details
Bed Rooms
4
Bath Rooms
3
Property Type
Semi-Detached
Description
Property Details: • Type: Semi-Detached • Tenure: N/A • Floor Area: N/A
Key Features:
Location: • Nearest Station: N/A • Distance to Station: N/A
Agent Information: • Address: 7 Mimram Road, Stone Cross, Pevensey, Eastbourne, BN24 5DZ
Full Description: Eastbourne property shop are pleased to bring to the market this spacious four bedroom house located in a modern and quiet residential area being close to local shops, bus routes and good schools. This delightful property boasts bright and good size accommodation throughout comprising entrance hall, fully fitted kitchen/diner, lounge, downstairs w.c, four bedrooms, family bathroom and two en-suite shower rooms. Additional features include double glazing, gas central heating, driveway, larger than average garage and private gardens to the rear. A viewing is highly recommended.ACCOMMODATIONENTRANCE HALLStairs to first floor, radiator, bespoke wall panellingW.CLow level w.c, pedestal wash hand basin with tiled splash back, extractor fan, partly tiled walls, radiator.KITCHEN/DINER5.35m(17'55) x 2.78m(9'12)Single drainer stainless steel sink with mixer tap, range of work surface with drawers and cupboards under and matching wall units above, integrated fridge freezer, integrated washing machine, integrated dishwasher, integrated oven with four ring gas hob with extractor above, bay window, partly tiled walls, tiled floor, radiator.LOUNGE5.12m(16'79) x 3.71m(12'17)Overlooking rear garden, under stairs storage cupboard, French doors to garden, radiator.FIRST FLOOR LANDINGAiring cupboard, loft hatch, radiator. Bespoke wall panellingBEDROOM ONE4.54m(14'89) x 3.34m(10'95)Radiator, door to:EN-SUITE SHOWER ROOMShower cubicle with sliding glass door, pedestal wash hand basin, low level w.c, light with shaver point, extractor fan, partly tiled walls, tiled floor, radiator.BEDROOM TWO3.68m(12'07) x 2.97m(9'74)Radiator, door to:EN-SUITE SHOWER ROOMShower cubicle with sliding glass door, pedestal wash hand basin, low level w.c, light with shaver point, extractor fan, partly tiled walls, tiled floor, radiator.BEDROOM THREE3.36m(11'02) x 2.63m(8'62)Radiator.BEDROOM FOUR2.58m(8'46) x 2.39(7'84)Radiator.BATHROOMPanelled bath with mixer tap and hand held shower attachment, pedestal wash hand basin with tiled splash back, low level w.c, light with shaver point, extractor fan, partly tiled walls, tiled floor, radiator.FRONT GARDENBlock paved driveway leading to:GARAGEUp and over door, power, light, wall mounted gas boiler.REAR GARDENLawn, patio, outside light, outside tap, shed, side gate.The Property also benefits from solar panels that helps towards energy bills .
Location
Address
Carnforth Crescent, Eastbourne, BN23 8NJ
City
Eastbourne
Legal Notice
Our comprehensive database is populated by our meticulous research and analysis of public data. MirrorRealEstate strives for accuracy and we make every effort to verify the information. However, MirrorRealEstate is not liable for the use or misuse of the site's information. The information displayed on MirrorRealEstate.com is for reference only.
Real Estate Broker
Eastbourne Property Shop, Pevensey
Brokerage
Eastbourne Property Shop, Pevensey
Profile Brokerage WebsiteTop Tags
double glazing drivewayLikes
0
Views
6
Related Homes
