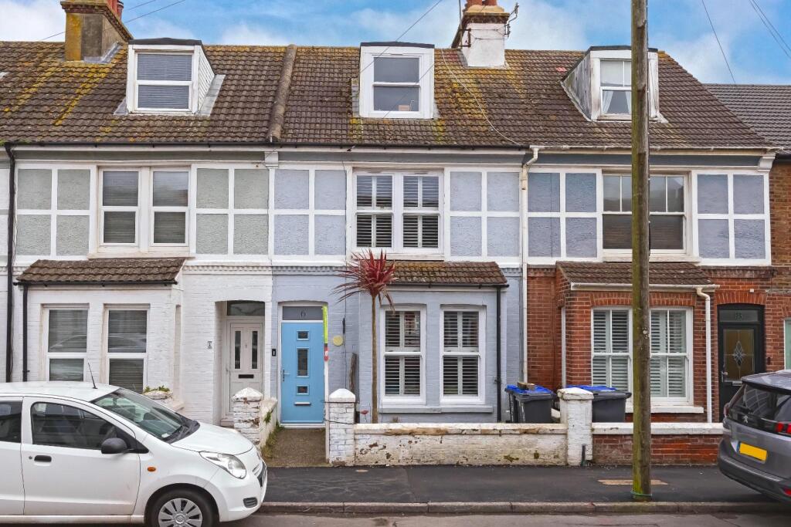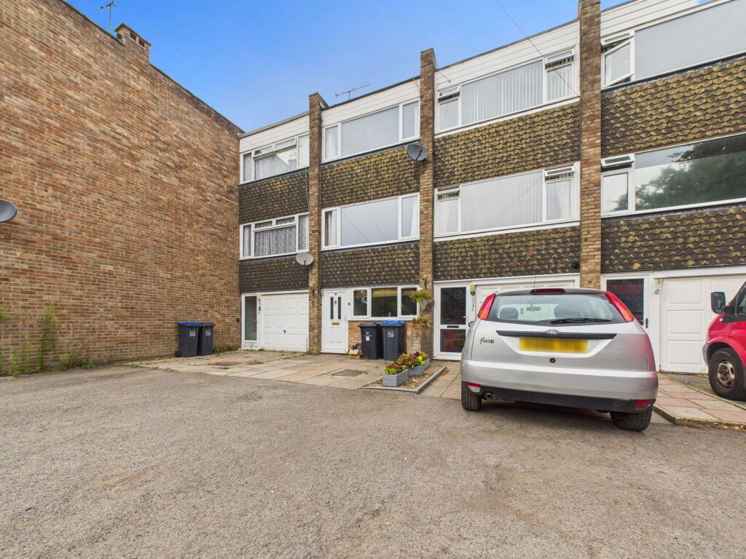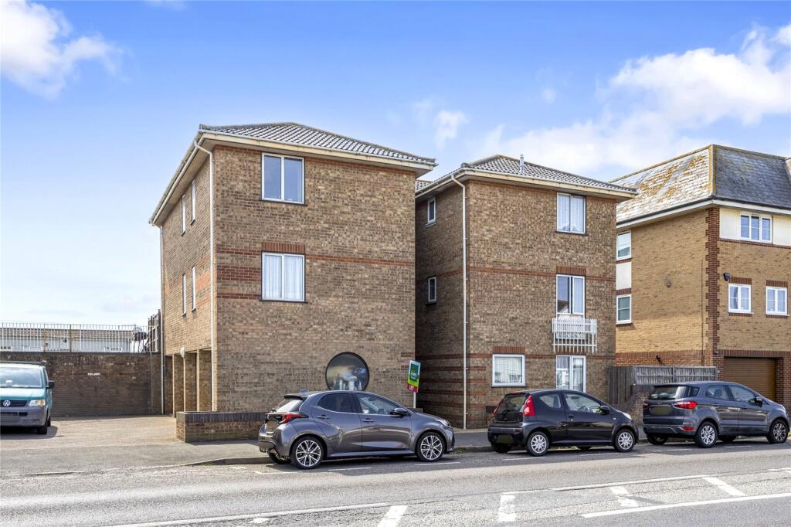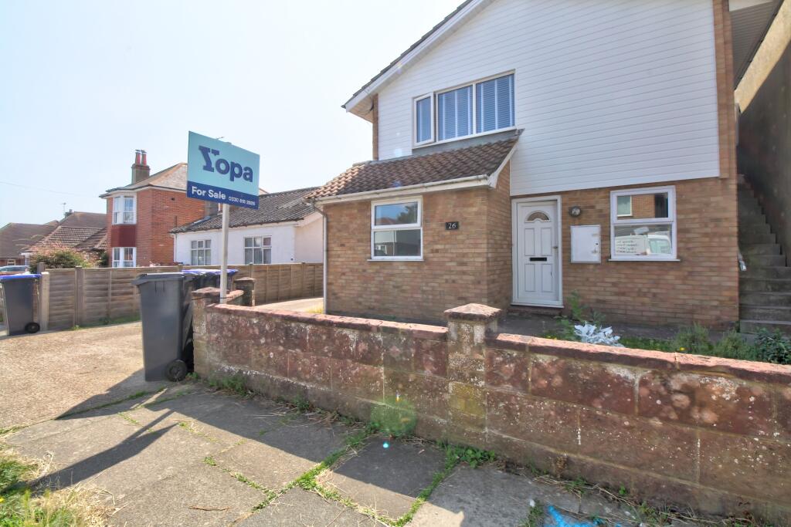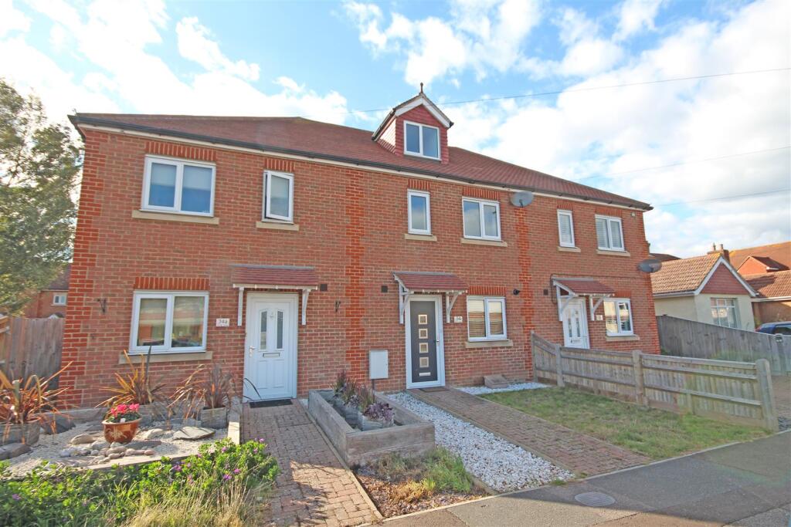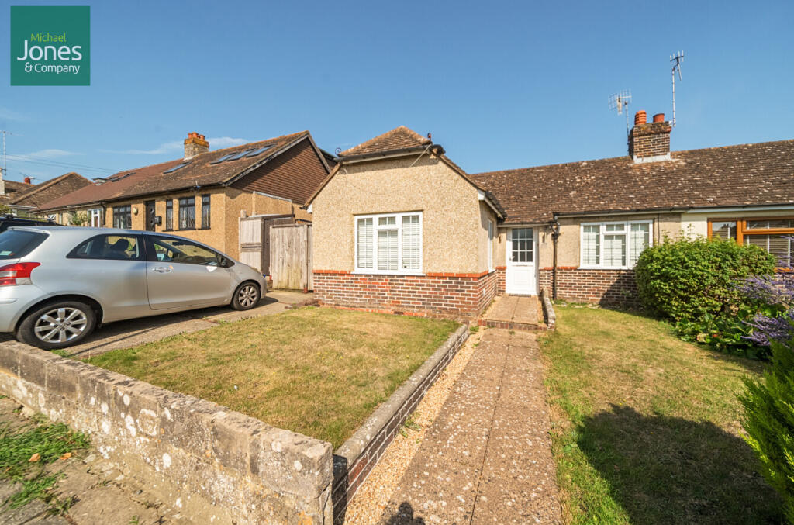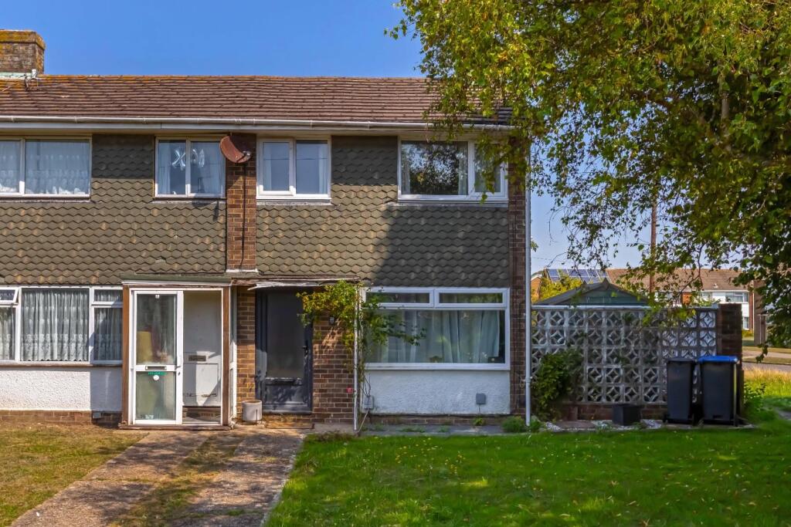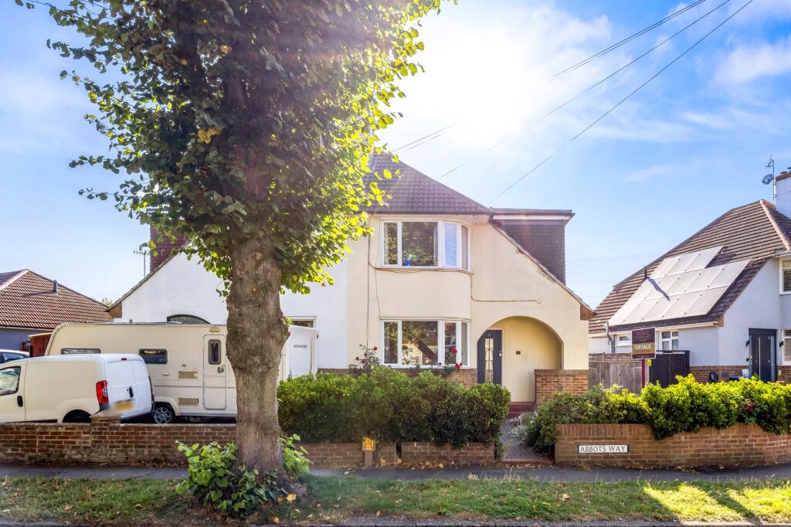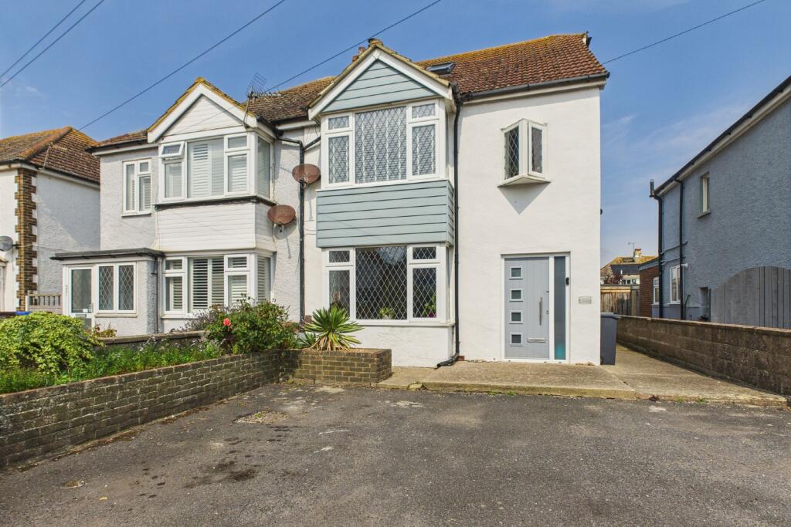Cecil Road, Lancing
Property Details
Bedrooms
4
Bathrooms
1
Property Type
Terraced
Description
Property Details: • Type: Terraced • Tenure: N/A • Floor Area: N/A
Key Features: • Three Storey Period Home • Four Bedrooms • Contemporary Kitchen/Dining Room • Living Room With Feature Fireplace • Good Size Rear Garden • Close To Beach, Village Centre & Mainline Station • Double Glazed Sash Windows • Gas Central Heating • EPC: D • Council Tax Band: C
Location: • Nearest Station: N/A • Distance to Station: N/A
Agent Information: • Address: 5-7 South Street, Lancing, West Sussex BN15 8AP
Full Description: Robert Luff & Co are delighted to present this fantastic THREE STOREY PERIOD HOME, ideally located just a short walk from Lancing Beach, village centre and mainline railway station. Several well regarded schools are close by and the 700 bus service passes along Brighton Road providing easy access to Brighton, Worthing & beyond. The generous accommodation comprises: Entrance hall, living room with feature cast iron fireplace, beautiful fitted kitchen/dining room, first floor landing, two double bedrooms and modern family bathroom, second floor, two further bedrooms. Outside, there is a good size, low maintenance rear garden. Benefits include recent double glazed windows throughout and a new combination boiler (2024). VIEWING ESSENTIAL!!Entrance Hallway - Double glazed front door, laminate flooring.Lounge - 4.65m x 3.35m (15'03 x 11'00) - Double glazed sash windows with shutter blinds to front. Coving. Feature fireplace. Alcove cupboards. Stripped wood flooring. Radiator.Kitchen - 4.52m x 4.27m (14'9" x 14'0") - Double glazed window and door to rear. Range of fitted wall & base level units, fitted worksurfaces incorporating single drainer sink unit with mixer tap, integrated electric oven, gas hob & extractor hood, dishwasher, washing machine and freezer, feature perspex splash-back, upright radiator, laminate flooring.First Floor Landing - Stairs from entrance hall.Bedroom - 4.45m x 3.71m (14'07 x 12'02) - Double glazed sash windows to front. Fitted wardrobes. Coving.Bathroom - Frosted double glazed sash window to rear. Fitted suite comprising: 'P' shaped bath with mixer tap & shower over, vanity unit with inset wash hand basin, close coupled WC, ladder radiator, part tiled walls,Bedroom - 2.90m x 2.64m (9'06 x 8'08) - Double glazed sash window to rear, Radiator.Second Floor Landing - Stairs from first floor.Bedroom - 4.06m x 3.20m (13'04 x 10'06) - Double glazed sash window to front. Radiator.Bedroom - 4.06m x 3.18m (13'04 x 10'05) - Double glazed sash window. Door into eaves storage. Radiator.Outside - Rear Garden - Fence enclosed. Decking, artificial grass, flowerbeds, timber shed.BrochuresCecil Road, Lancing
Location
Address
Cecil Road, Lancing
City
Lancing
Features and Finishes
Three Storey Period Home, Four Bedrooms, Contemporary Kitchen/Dining Room, Living Room With Feature Fireplace, Good Size Rear Garden, Close To Beach, Village Centre & Mainline Station, Double Glazed Sash Windows, Gas Central Heating, EPC: D, Council Tax Band: C
Legal Notice
Our comprehensive database is populated by our meticulous research and analysis of public data. MirrorRealEstate strives for accuracy and we make every effort to verify the information. However, MirrorRealEstate is not liable for the use or misuse of the site's information. The information displayed on MirrorRealEstate.com is for reference only.
