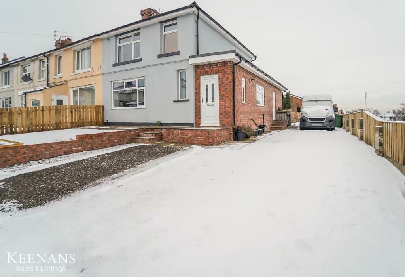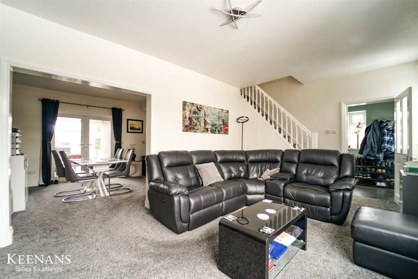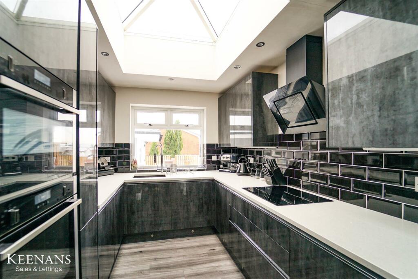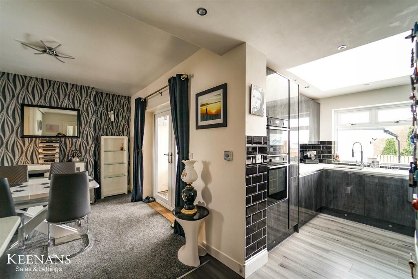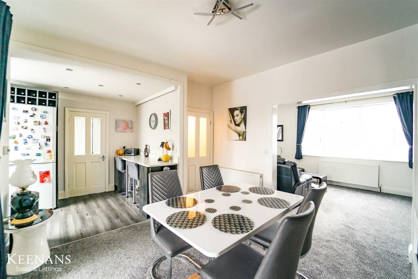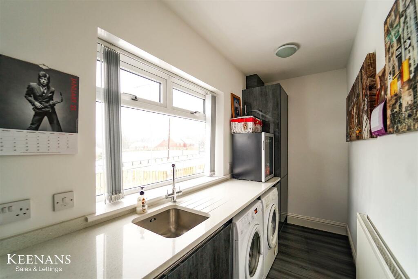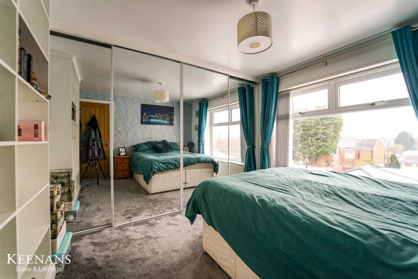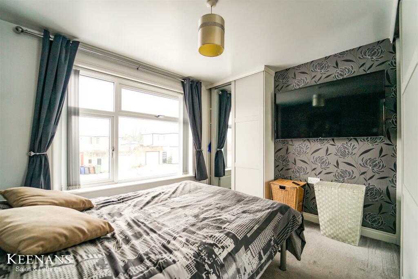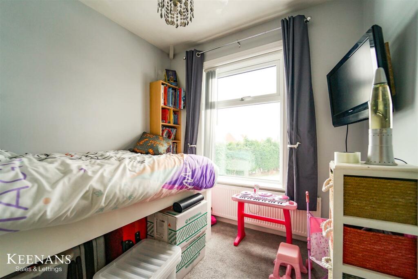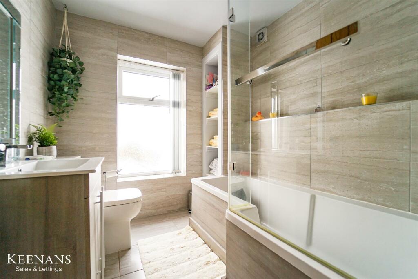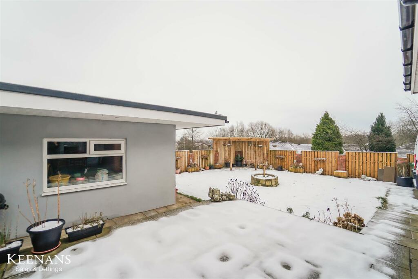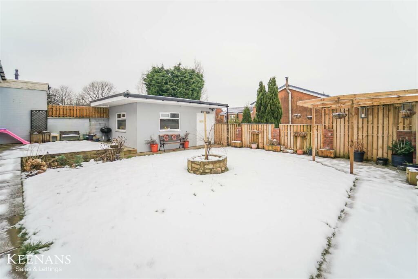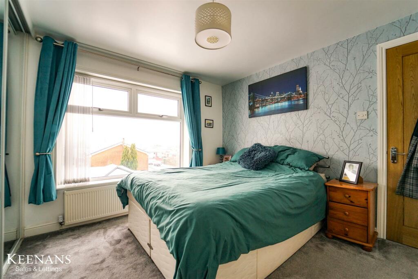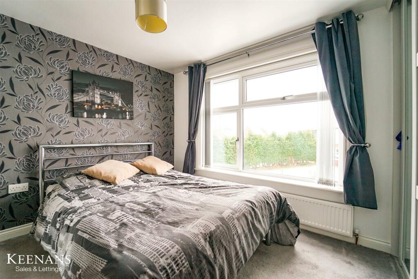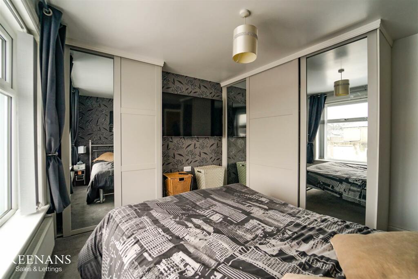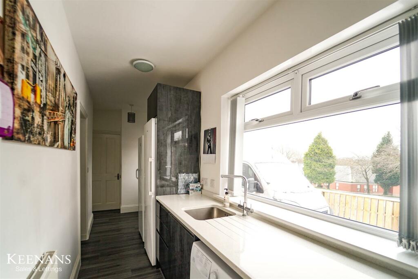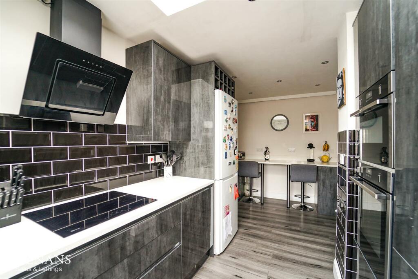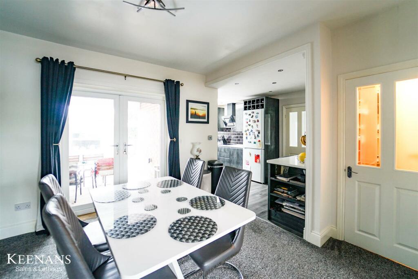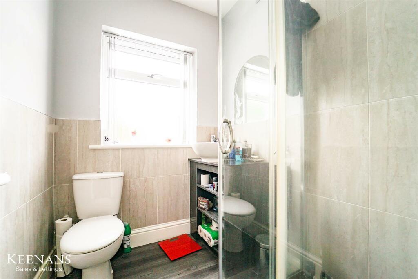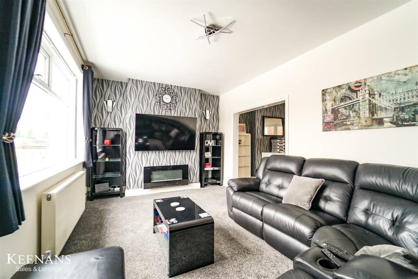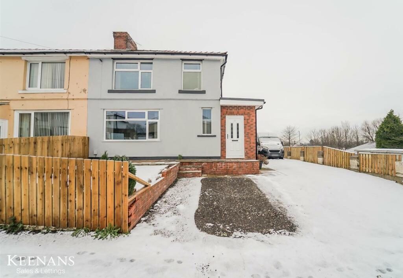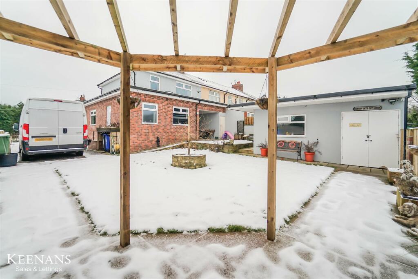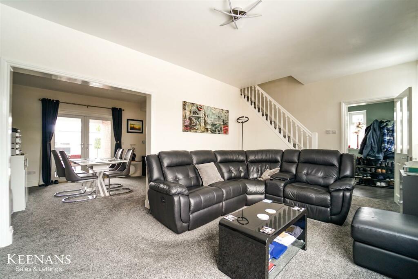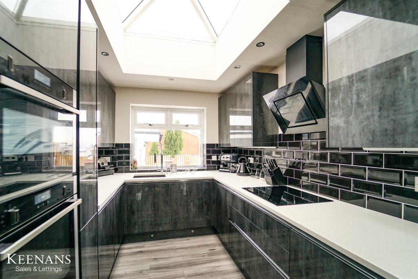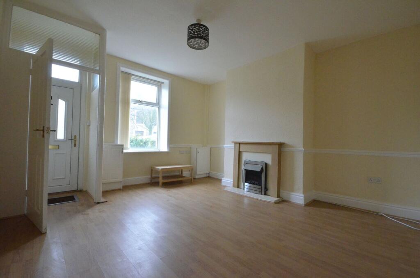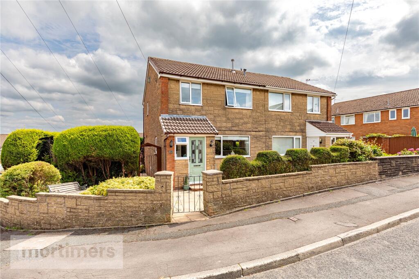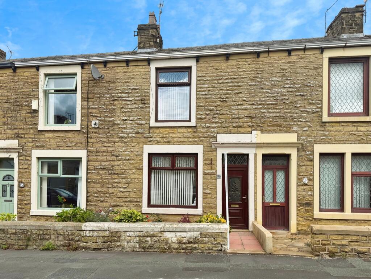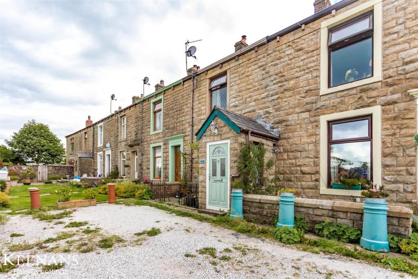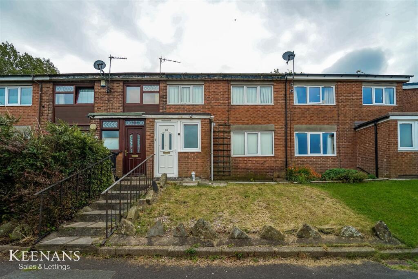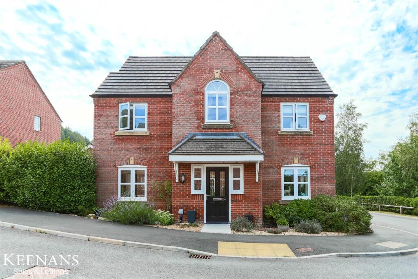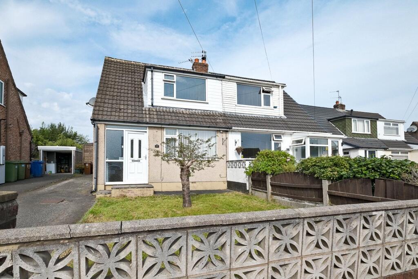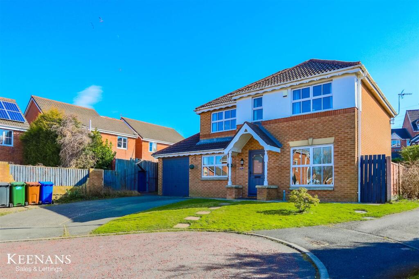Central Avenue, Oswaldtwistle, Accrington
Property Details
Bedrooms
3
Bathrooms
2
Property Type
End of Terrace
Description
Property Details: • Type: End of Terrace • Tenure: N/A • Floor Area: N/A
Key Features: • Immaculate End Terrace Property • Three Bedrooms • Two Bathrooms • Modern Fitted Kitchen • Abundance of Living Space • Spacious Rear Garden with Impressive Workshop • Ample Off Road Parking • Tenure Freehold • Council Tax Band A • EPC Rating C
Location: • Nearest Station: N/A • Distance to Station: N/A
Agent Information: • Address: 21 Manchester Road, Burnley, BB11 1HG
Full Description: SPACIOUS AND MODERN FAMILY HOME Welcome to this modern family home located on Central Avenue in the charming area of Oswaldtwistle, Accrington. This delightful property boasts contemporary decor and high-quality appliances, making it an ideal choice for those seeking a stylish and comfortable living space.The ground floor has been thoughtfully extended, providing ample room for family gatherings and entertaining guests. The open-plan layout enhances the sense of space and light, creating a warm and inviting atmosphere throughout. Step outside to discover a generous rear garden, perfect for children to play or for hosting summer barbecues with friends and family. The outdoor space offers a peaceful retreat, allowing you to unwind in a tranquil setting.Situated on a quiet road, this property is conveniently close to local amenities, ensuring that shops, schools, and parks are just a short distance away. This prime location combines the benefits of a serene neighbourhood with easy access to everything you need for daily life.In summary, this modern family home on Central Avenue presents an excellent opportunity for those looking to settle in a welcoming community. With its stylish interiors, spacious layout, and outdoor space, it is sure to meet the needs of any modern family. Don’t miss the chance to make this lovely property your new home.Ground Floor - Entrance Porch - 1.42m x 1.27m (4'8 x 4'2) - UPVC double glazed front door, UPVC double glazed window, wood effect laminate flooring and door to reception room.Reception Room - 5.94m x 3.48m (19'6 x 11'5 ) - Two UPVC double glazed windows, central heating radiator, wall mounted electric fire, television point, open to dining area and stairs to first floor.Dining Area - 3.40m x 3.28m (11'2 x 10'9) - Central heating radiator, open to kitchen, door to understairs storage and UPVC double glazed French doors to rear.Kitchen - 4.95m x 2.62m (16'3 x 8'7) - UPVC double glazed window, range of high gloss wall and base units with granite work surfaces, integrated high rise double oven, inset stainless steel sink with integrated draining ridges and high spout spring mixer tap, four ring Neff induction hob and extractor hood, tiled splashback, space for fridge freezer, integrated dishwasher, integrated breakfast bar, spotlights, plinth lighting, wood effect laminate flooring and door to utility.Utility - 5.77m x 1.27m (18'11 x 4'2 ) - UPVC double glazed window, central heating radiator, base units with granite work surfaces, inset stainless steel sink with high spout mixer tap and integrated draining ridges, space for fridge and freezer, plumbing for washing machine, space for dryer, wood effect laminate flooring, door to shower room and UPVC door to side elevation.Shower Room - 2.26m x 1.73m (7'5 x 5'8) - UPVC double glazed frosted window, central heating radiator, vanity top wash basin with mixer tap, dual flush WC, direct feed rainfall shower enclosed, partially tiled elevations and wood effect laminate flooring.First Floor - Landing - 2.39m x 2.08m (7'10 x 6'10) - Loft access, doors leading to three bedrooms and family bathroom.Bedroom One - 3.78m x 3.43m (12'5 x 11'3) - UPVC double glazed window, central heating radiator and fitted wardrobes.Bedroom Two - 3.45m x 3.28m (11'4 x 10'9) - UPVC double glazed window, central heating radiator and fitted wardrobes.Bedroom Three - 2.57m x 2.34m (8'5 x 7'8 ) - UPVC double glazed window and central heating radiator.Bathroom - 2.26m x 2.08m (7'5 x 6'10) - UPVC double glazed frosted window, central heating radiator, vanity top wash basin with mixer tap, dual flush WC, L-shaped panel bath with direct feed rainfall shower overhead, integrated storage, tiled elevations, extractor fan and tiled flooring.External - Rear - Laid to lawn garden with paved patio, sheltered seating area, bedding areas, pergola, bin store and access to workshop.Workshop - Two UPVC double glazed windows, power, lighting, CCTV, fuse box, fire door and GRB flat roof.Front - Paving, off road parking and open to rear garden.BrochuresCentral Avenue, Oswaldtwistle, AccringtonBrochure
Location
Address
Central Avenue, Oswaldtwistle, Accrington
City
Accrington
Features and Finishes
Immaculate End Terrace Property, Three Bedrooms, Two Bathrooms, Modern Fitted Kitchen, Abundance of Living Space, Spacious Rear Garden with Impressive Workshop, Ample Off Road Parking, Tenure Freehold, Council Tax Band A, EPC Rating C
Legal Notice
Our comprehensive database is populated by our meticulous research and analysis of public data. MirrorRealEstate strives for accuracy and we make every effort to verify the information. However, MirrorRealEstate is not liable for the use or misuse of the site's information. The information displayed on MirrorRealEstate.com is for reference only.
