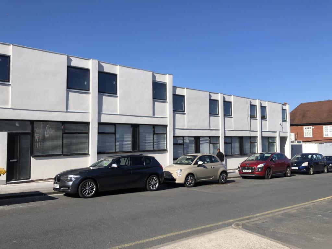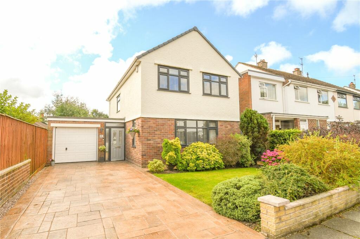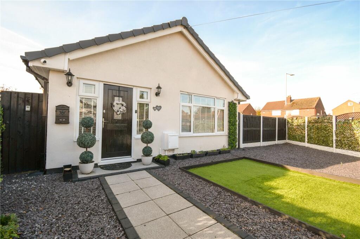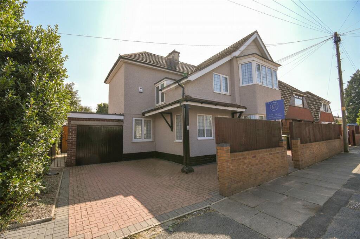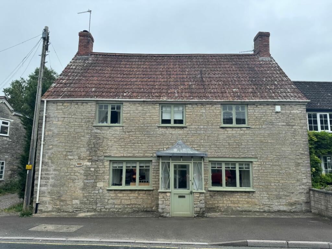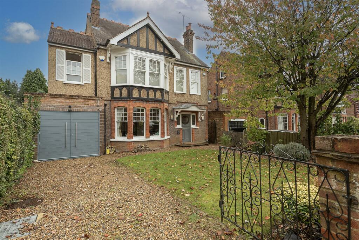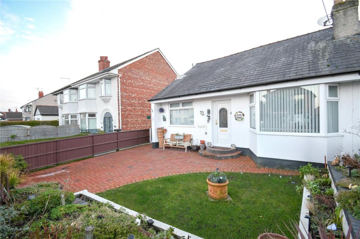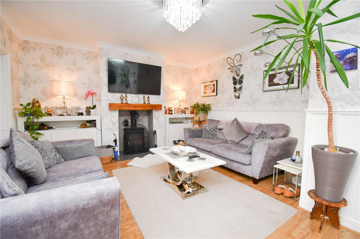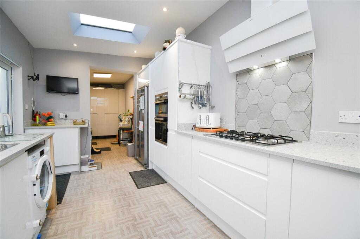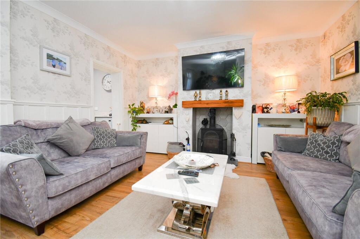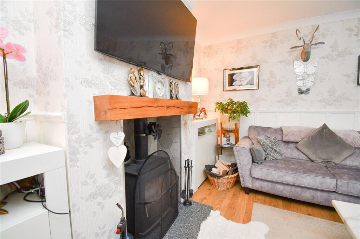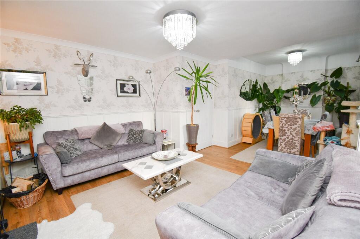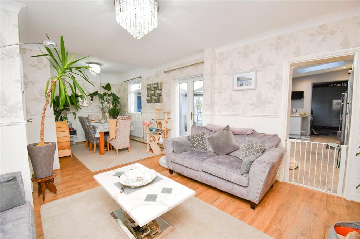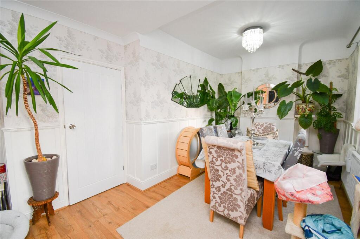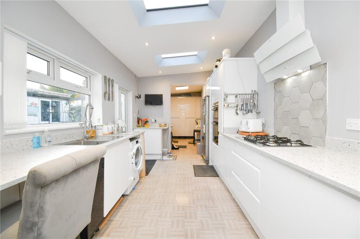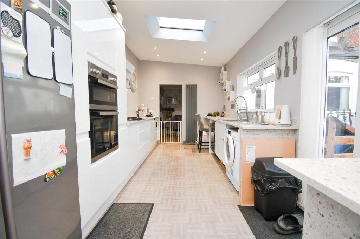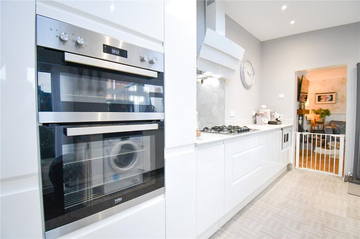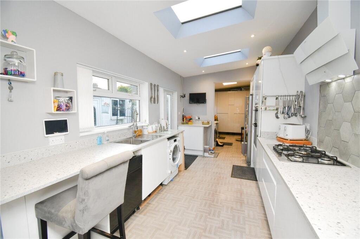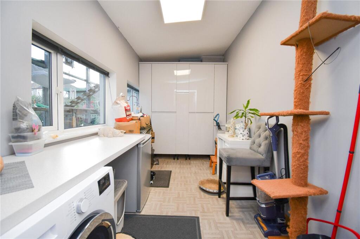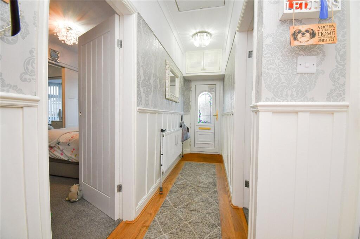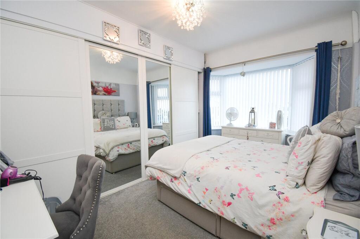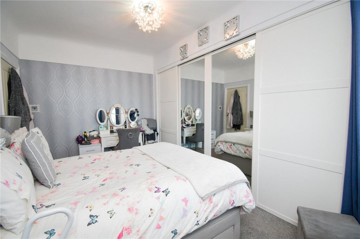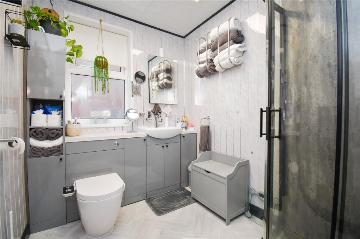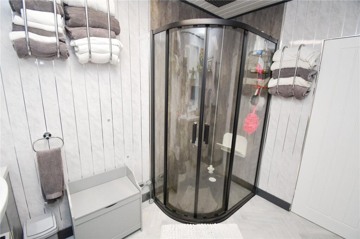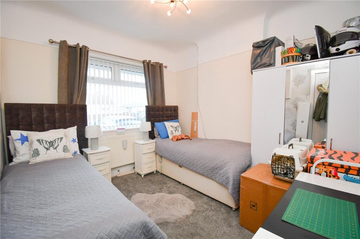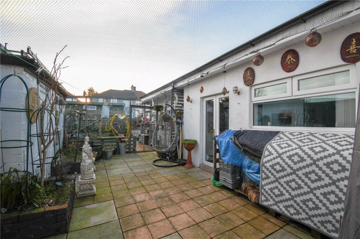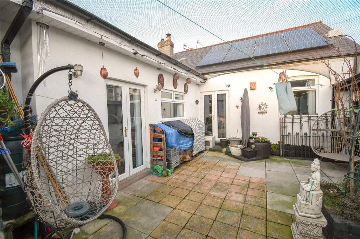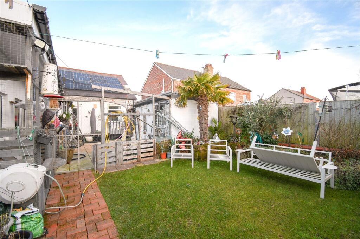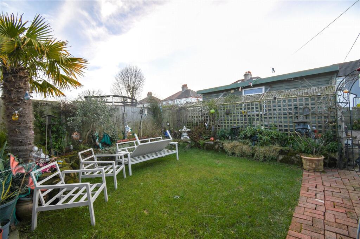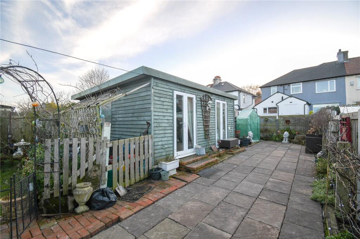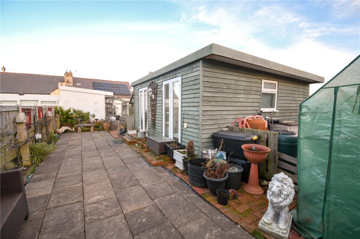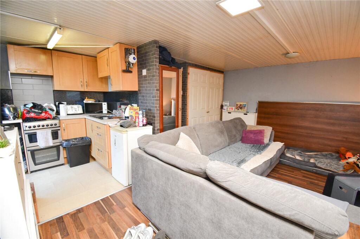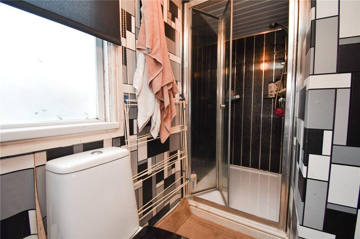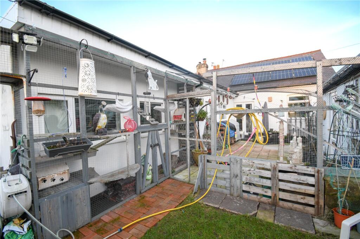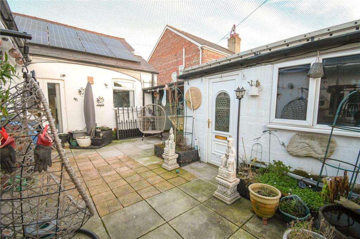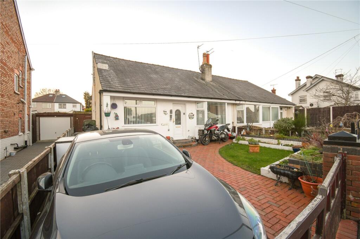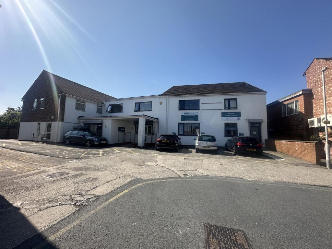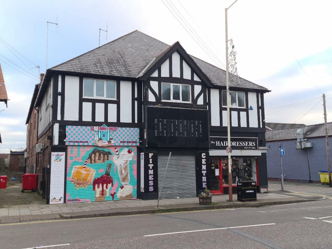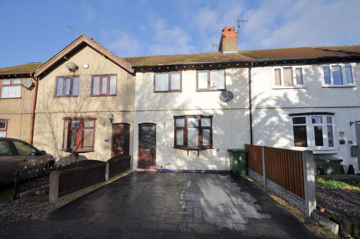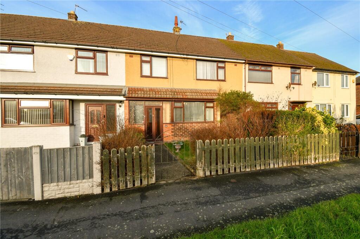Chapelhill Road, Moreton, Wirral
For Sale : GBP 270000
Details
Bed Rooms
2
Bath Rooms
1
Property Type
Bungalow
Description
Property Details: • Type: Bungalow • Tenure: N/A • Floor Area: N/A
Key Features: • Semi Detached Bungalow • Freehold • Council tax band B • 961 Sq Ft (Approx) • Sought after location • Great sized plot • Two double bedrooms • Ample off road parking • Cabin with Kitchen & Shower Room • Brick Built Workshop/Store
Location: • Nearest Station: N/A • Distance to Station: N/A
Agent Information: • Address: 258 Hoylake Road, Moreton, CH46 6AF
Full Description: Stunning two bedroom semi-detached bungalow featuring open planned living, a beautiful bathroom, modern kitchen, and a large utility room. The generous rear garden includes a purpose-built cabin with a fully equipped kitchen and shower room. A fantastic property!As you step into the welcoming hallway, to the right the master bedroom boasts generous fitted wardrobes and a large bay window that floods the room with natural light, creating a peaceful and bright retreat. On the opposite side of the hallway is the second spacious bedroom, featuring a large window to the front, offering plenty of natural light and an ideal space for guests or a home office.The heart of this home is the superb lounge diner, a fantastic open-plan space that is perfect for both everyday living and entertaining. Double doors lead to the rear patio, while a feature log burner creates a cosy atmosphere for a relaxing homely space.To the rear of the property, you’ll find the real WOW factor! An extended kitchen that is both stylish and contemporary. With Velux windows allowing for an abundance of natural light and offering views over the rear garden, this is a space you’ll love to spend time in. The kitchen is equipped with glossy units, integrated oven and appliances, a 5-burner gas hob, and plenty of storage and worktop space, making it perfect for culinary enthusiasts. Adjoining the kitchen is a large utility room with generous built-in storage and space for white goods, adding to the practical appeal of this home.The family shower room is another stand-out feature, finished to a high standard with modern grey units and a large corner shower, offering a spa-like feel in the comfort of your own home.Externally, the property continues to impress with its generous patio area, ideal for dining or enjoying the sunshine. A brick-built workshop adds practical storage and workspace, and at the rear of the garden, you’ll discover a fantastic cabin annexe, which is a perfect addition for guests, a home office, or a rental opportunity. The cabin is fully equipped with its own kitchen, shower room, and living space, offering versatility and comfort.The garden itself is largely laid to patio, with a paved walkway through the lawn that leads to a large patio area at the end of the plot, perfect for enjoying the sunny, south-facing aspect. To the rear of the cabin, there is additional storage space and a shed, providing even more room for your gardening tools or outdoor equipment.The front of the property has a charming appeal, with a large block-paved driveway offering ample off-road parking. A small lawn with feature planters adds to the curb appeal, making this a welcoming home from the moment you arrive.Situated in a fantastic location, this property is ideally placed for access to the nearby M53 motorway and train links, making commuting easy. You’ll also find local schools and amenities just a short distance away, adding to the convenience and appeal of this wonderful home.This property is truly a must-view and offers a perfect blend of modern living, practical space, and charm. It’s turn-key ready and waiting for you to move in and enjoy – don’t miss the opportunity to make it yours!
Location
Address
Chapelhill Road, Moreton, Wirral
City
Moreton
Features And Finishes
Semi Detached Bungalow, Freehold, Council tax band B, 961 Sq Ft (Approx), Sought after location, Great sized plot, Two double bedrooms, Ample off road parking, Cabin with Kitchen & Shower Room, Brick Built Workshop/Store
Legal Notice
Our comprehensive database is populated by our meticulous research and analysis of public data. MirrorRealEstate strives for accuracy and we make every effort to verify the information. However, MirrorRealEstate is not liable for the use or misuse of the site's information. The information displayed on MirrorRealEstate.com is for reference only.
Real Estate Broker
Karl Tatler Estate Agents, Moreton
Brokerage
Karl Tatler Estate Agents, Moreton
Profile Brokerage WebsiteTop Tags
Open planned living shower roomLikes
0
Views
10
Related Homes
