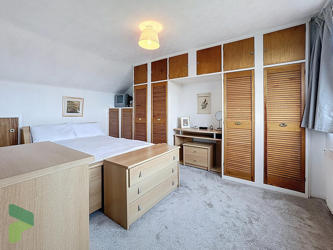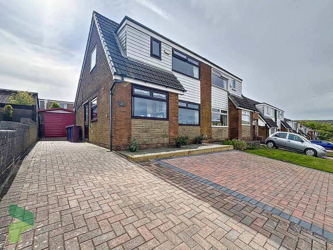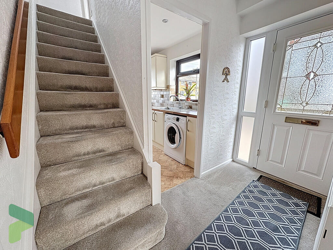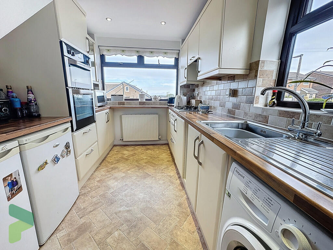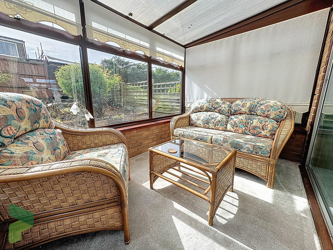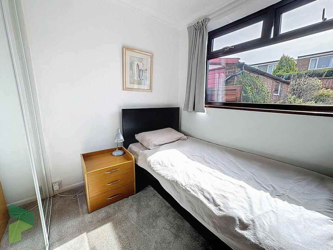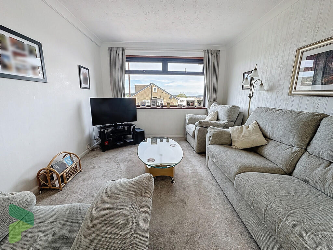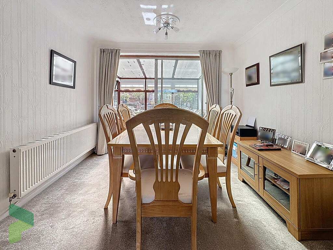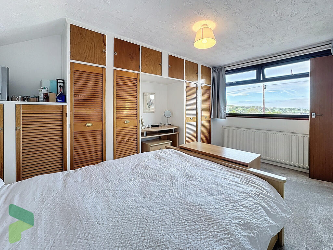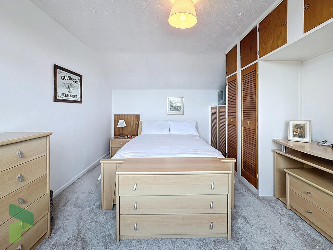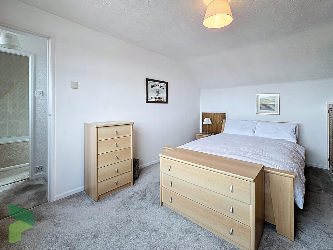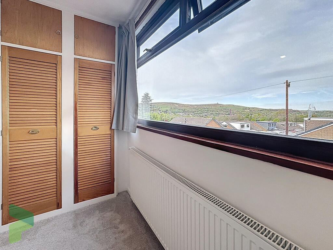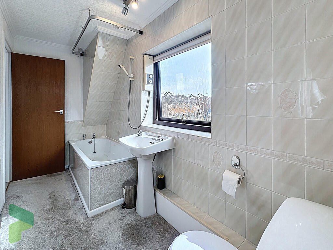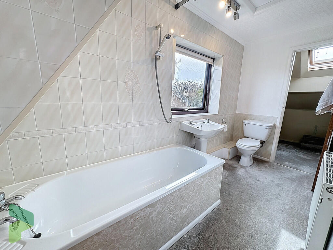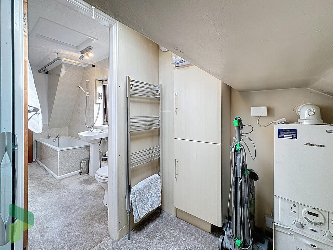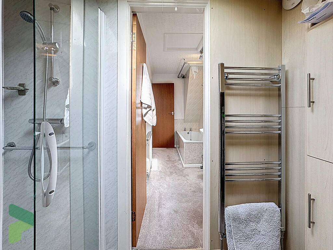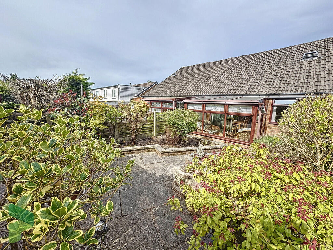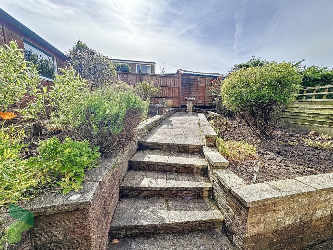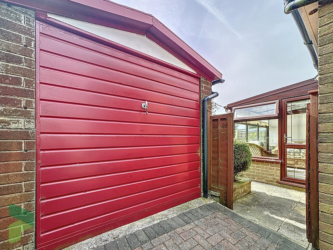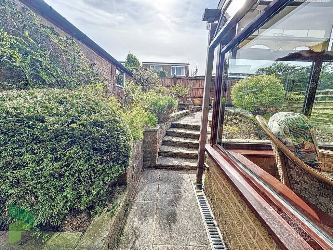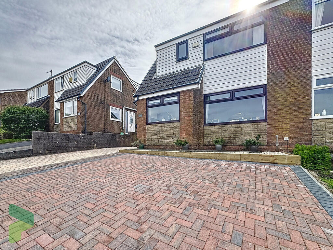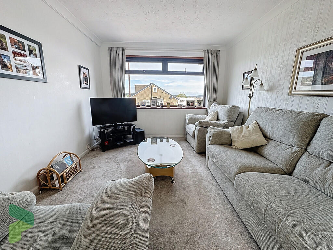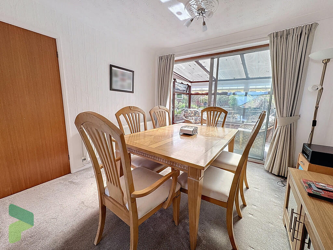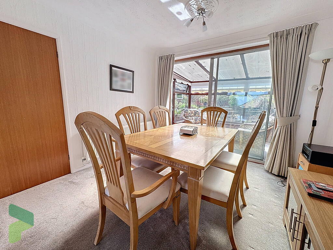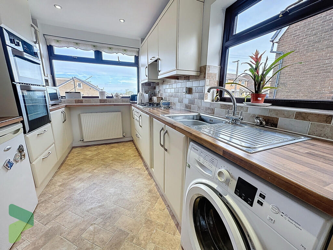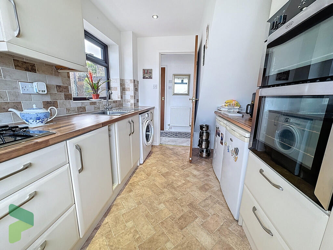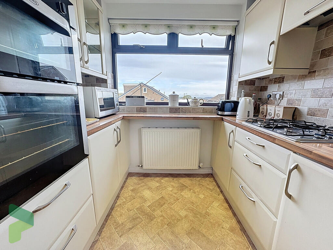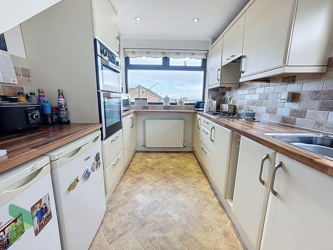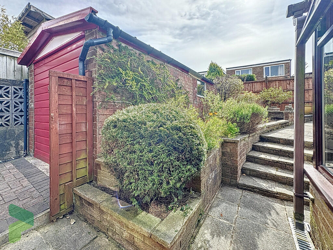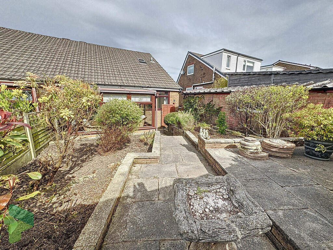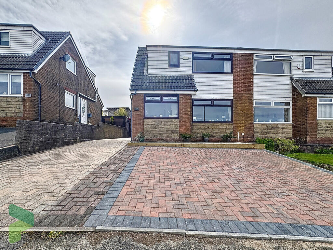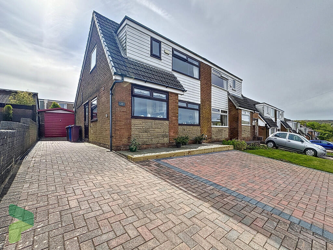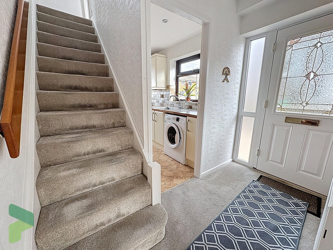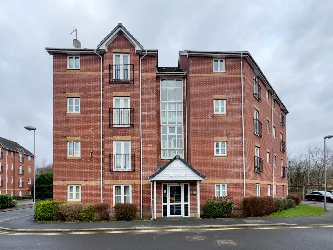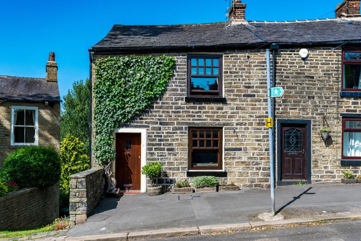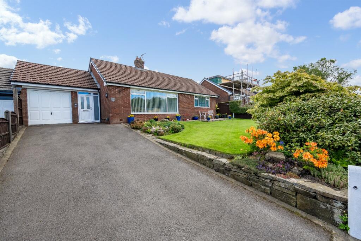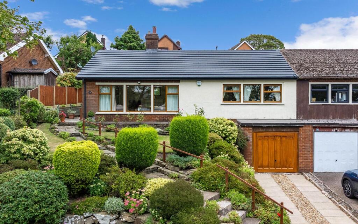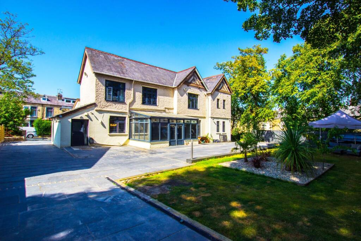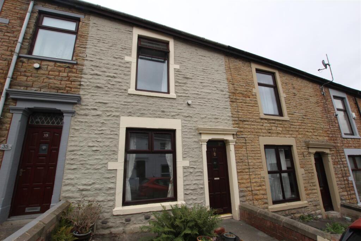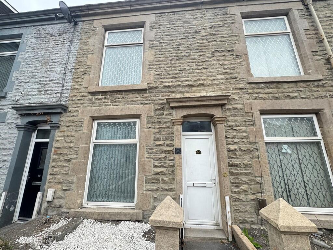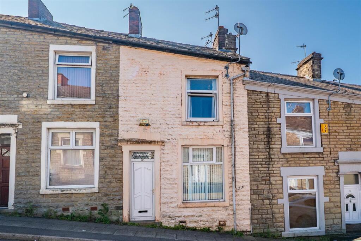Chapter Road, Darwen
Property Details
Bedrooms
2
Bathrooms
1
Property Type
Semi-Detached
Description
Property Details: • Type: Semi-Detached • Tenure: Ask agent • Floor Area: N/A
Key Features: • Sought after residential area • Open plan lounge and dining room • Fully fitted kitchen • Sun lounge • Bedroom 2 ground floor • Bedroom 1 first floor • Bathroom • Separate shower enclosure • Driveway for 2-3 cars • Garage. gardens front and rear
Location: • Nearest Station: N/A • Distance to Station: N/A
Agent Information: • Address: 238-240 Duckworth Street, Darwen, BB3 1PX
Full Description: A deceptively spacious semi-detached property situated in this sought after area just off Pole Lane, on the fringe of town within easy reach of all surrounding towns and motorway network. Briefly comprises; entrance hall, fully fitted kitchen with two windows allowing lots of natural daylight, single bedroom/home office, open plan lounge and dining room with access through to a sun lounge, first floor, double bedroom with fabulous views towards the moorlands and Darwen Tower and a separate three piece bathroom with separate shower enclosure. Wireless gas central heating and PVC double-glazed windows are installed throughout. Externally there is a driveway providing off road parking for three cars and a garage, established gardens to the front and rear. In our opinion it would be ideal for first time buyers or a couple. Viewing recommended. LOCATION From Darwen town centre proceed out along Bolton Road, turn left into Hardman Way and right into Redearth Road, continue into Sough Road, turn left into Pole Lane, left onto Priory Drive, first right onto Chapter Road and the property is on the right hand side. TENURE We are advised by the vendor that the property is Freehold. Any prospective purchaser should seek clarification from their solicitor. ACCOMMODATION ENTRANCE HALL Composite front door with double-glazed unit, radiator, built in cupboard with shelving FULLY FITTED KITCHEN 11' 5" x 7' 7" (3.48m x 2.31m) Fitted wall and floor units including drawers, glazed display units, stainless steel single drainer sink unit with mixer tap, four ring gas hob, extractor hood, built in double oven, plumbed for automatic washing machine, tiled splash-backs, two PVC double-glazed windows, space for fridge-freezer, spotlighting to ceiling BEDROOM2/HOME OFFICE 9' 7" x 7' 9" (2.92m x 2.36m) 9'7 max 6'4 minimum. Fitted mirrored wardrobe, radiator, PVC double-glazed window LIVING ROOM 13' 7" x 10' 7" (4.14m x 3.23m) PVC double-glazed window (views towards moorlands and Darwen Tower), open through to; DINING ROOM 10' 5" x 10' 5" (3.18m x 3.18m) Radiator, aluminum sliding patio door through to; SUN LOUNGE 9' 8" x 7' 3" (2.95m x 2.21m) PVC roof, PVC double-glazed windows, PVC exterior door to rear garden FIRST FLOOR Landing, PVC double-glazed window (impressive views of moorlands and Darwen Tower BEDROOM 1 14' 6" x 10' 6" (4.42m x 3.2m) PVC double-glazed window (views towards moorlands and Darwen Tower), radiator, built in wardrobes with louvred doors and cupboards above, eaves access (part boarded and power point) SEPARATE BATHROOM PVC double-glazed window, paneled bath, pedestal wash hand basin, low level WC, radiator, loft hatch, part tiled walls, access through to spacious eaves room with enclosed shower cubicle and wall mounted gas fired central heating boiler (serviced annually) OUTSIDE Established gardens to the front and rear including flowerbeds, shrubs, patio and grassed areas. Recently block-paved driveway to the front; Water tap to the side and; DETACHED GARAGE Up and over door, light PLEASE NOTE VIEWINGS ARE TO BE ARRANGED THROUGH PROCTORS AND ARE BY APPOINTMENT ONLY. WE HAVE NOT TESTED ANY APPARATUS, EQUIPMENT, FIXTURES, FITTINGS OR SERVICES AND SO CANNOT VERIFY IF THEY ARE IN WORKING ORDER OR FIT FOR THEIR PURPOSE. Brochures(New) 4-Page Broc...
Location
Address
Chapter Road, Darwen
City
Darwen
Features and Finishes
Sought after residential area, Open plan lounge and dining room, Fully fitted kitchen, Sun lounge, Bedroom 2 ground floor, Bedroom 1 first floor, Bathroom, Separate shower enclosure, Driveway for 2-3 cars, Garage. gardens front and rear
Legal Notice
Our comprehensive database is populated by our meticulous research and analysis of public data. MirrorRealEstate strives for accuracy and we make every effort to verify the information. However, MirrorRealEstate is not liable for the use or misuse of the site's information. The information displayed on MirrorRealEstate.com is for reference only.
