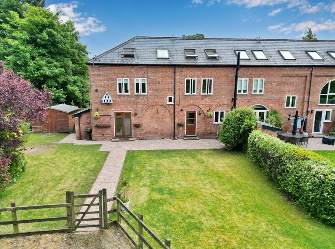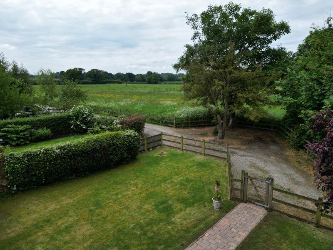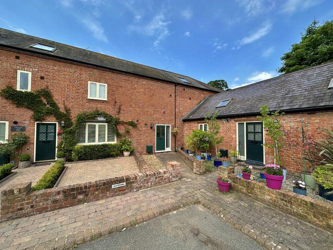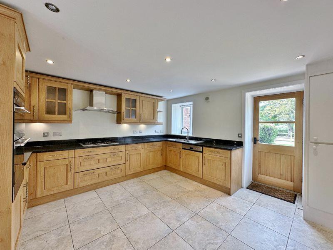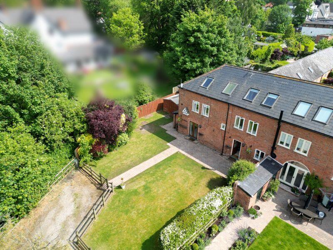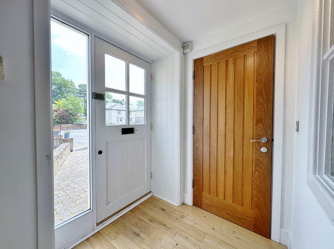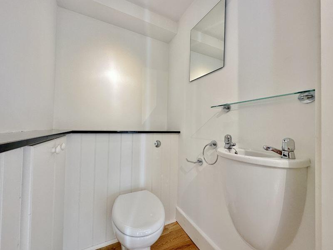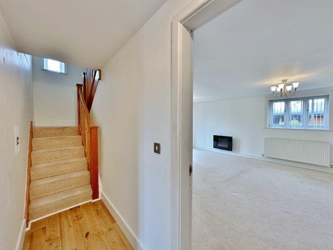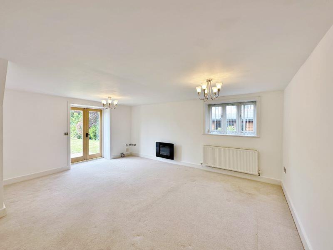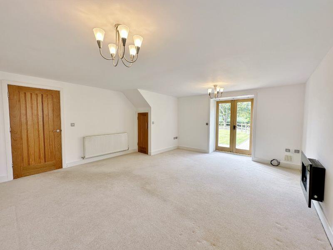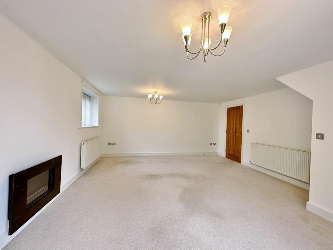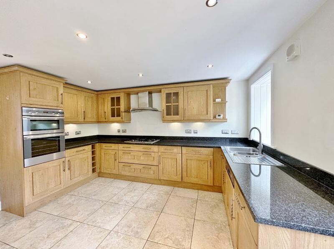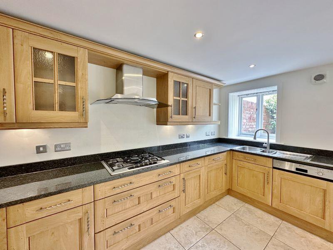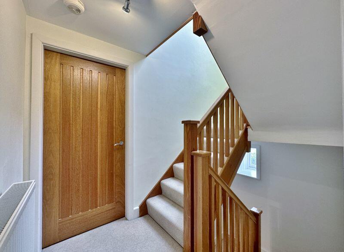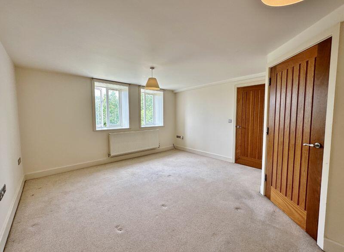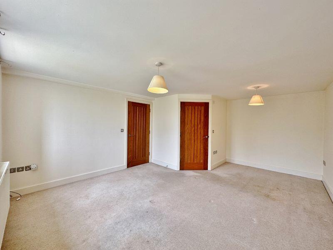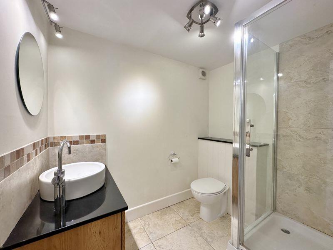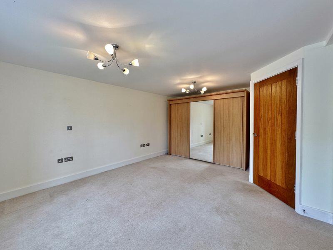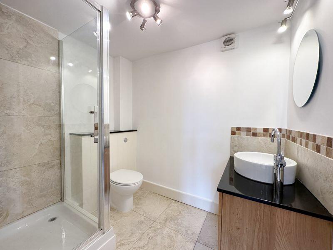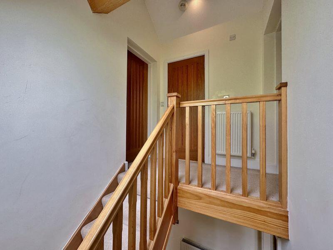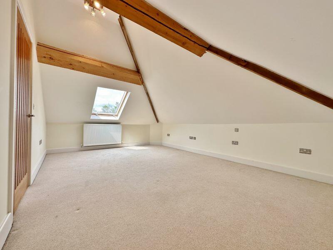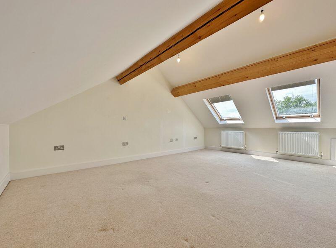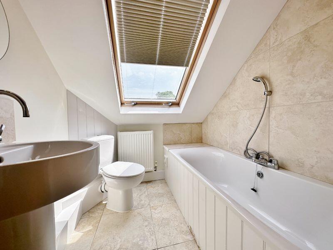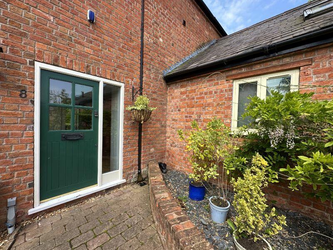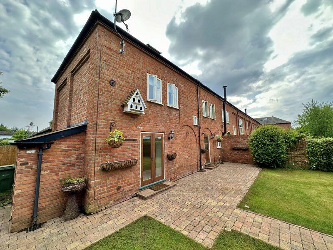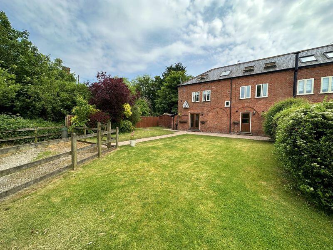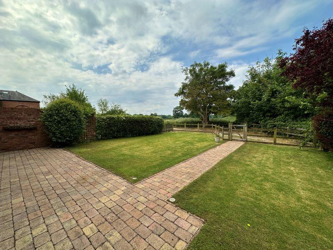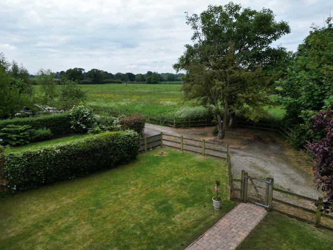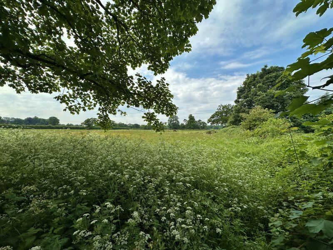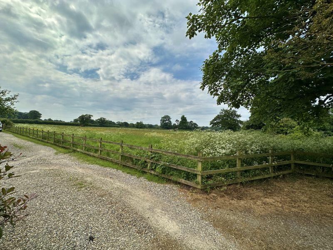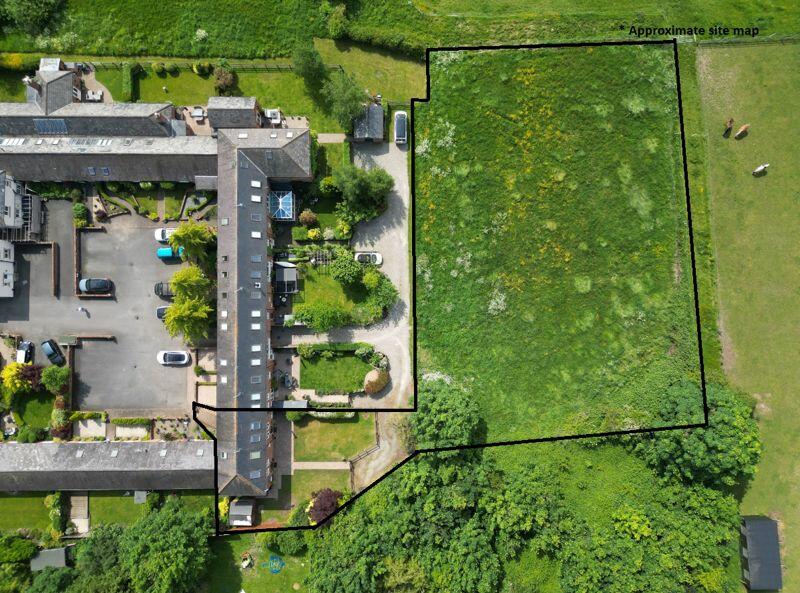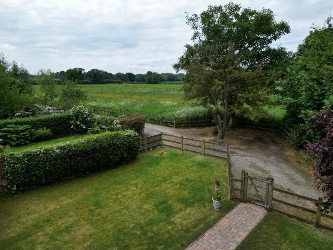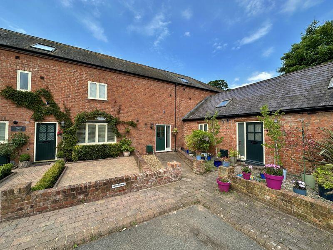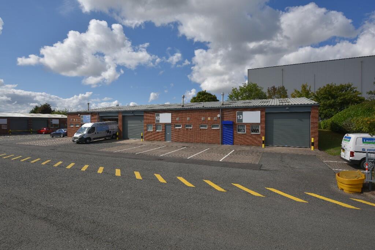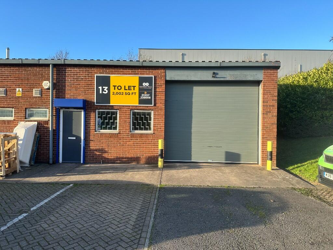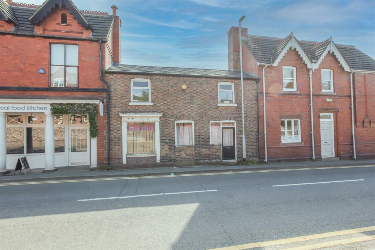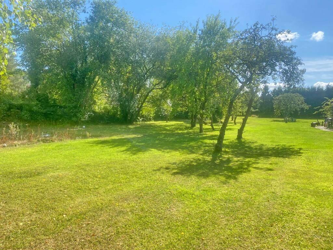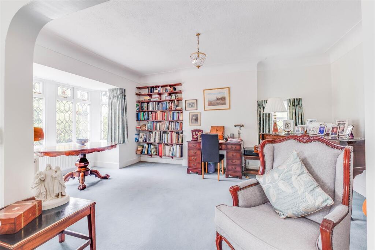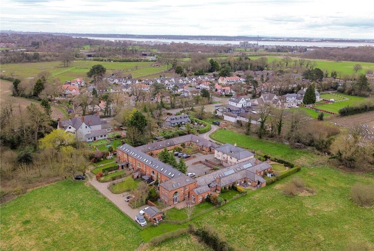Chesnut Farm, Hooton Road, Hooton, Cheshire
Property Details
Bedrooms
4
Bathrooms
3
Property Type
Barn Conversion
Description
Property Details: • Type: Barn Conversion • Tenure: N/A • Floor Area: N/A
Key Features: • Idyllic and Spacious Four Bedroom Barn Conversion with Paddock Land • Nestled in the Picturesque, Semi Rural Area of Hooton • Exclusive Courtyard Development with Stunning Rural Views • Immaculately Presented Property Arranged Over Three Floors • Hallway W.C, Spacious Lounge and Large Fitted Kitchen Diner • Two First Floor Double Bedrooms Both with En Suite Facilities • Second Floor Boasting Two Double Bedrooms and a Bathroom • Off Road Parking and Beautifully Manicured Lawned Rear Garden
Location: • Nearest Station: N/A • Distance to Station: N/A
Agent Information: • Address: 125 Telegraph Road, Heswall, CH60 0AF
Full Description: Idyllic four bedroom, three story barn conversion located in an exclusive courtyard development with stunning rural views and paddock land. Immaculately presented, this superb accommodation offers spacious accommodation appointed with a neutral décor throughout. In brief you have a hallway, downstairs W.C, generous sized lounge with patio doors opening to the delightful rear garden and a high quality kitchen diner, fitted with a comprehensive range of wall and base units with contrasting work tops and integrated appliances. To the first floor you have two sizeable double bedrooms both with en suite shower rooms. To the second floor you have two further bedrooms and a three piece bathroom suite. Externally you have allocated parking and a large rear garden, beautifully manicured with lawned and patio area enjoying an open aspect.BrochuresProperty BrochureFull Details
Location
Address
Chesnut Farm, Hooton Road, Hooton, Cheshire
City
Hooton
Features and Finishes
Idyllic and Spacious Four Bedroom Barn Conversion with Paddock Land, Nestled in the Picturesque, Semi Rural Area of Hooton, Exclusive Courtyard Development with Stunning Rural Views, Immaculately Presented Property Arranged Over Three Floors, Hallway W.C, Spacious Lounge and Large Fitted Kitchen Diner, Two First Floor Double Bedrooms Both with En Suite Facilities, Second Floor Boasting Two Double Bedrooms and a Bathroom, Off Road Parking and Beautifully Manicured Lawned Rear Garden
Legal Notice
Our comprehensive database is populated by our meticulous research and analysis of public data. MirrorRealEstate strives for accuracy and we make every effort to verify the information. However, MirrorRealEstate is not liable for the use or misuse of the site's information. The information displayed on MirrorRealEstate.com is for reference only.
